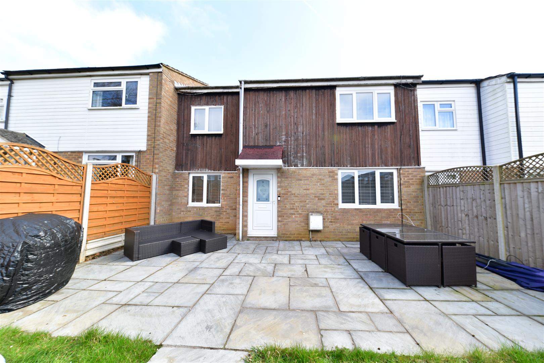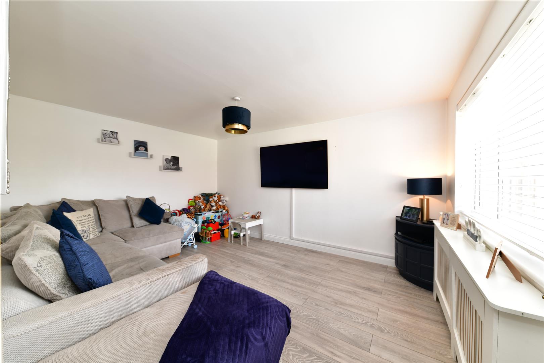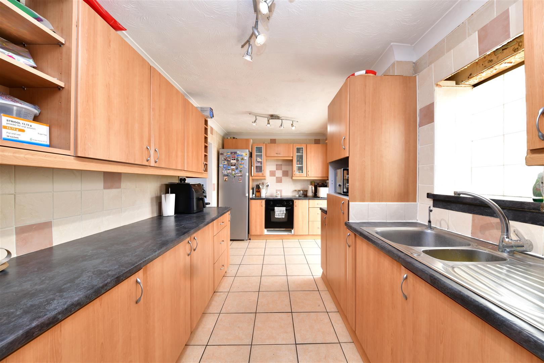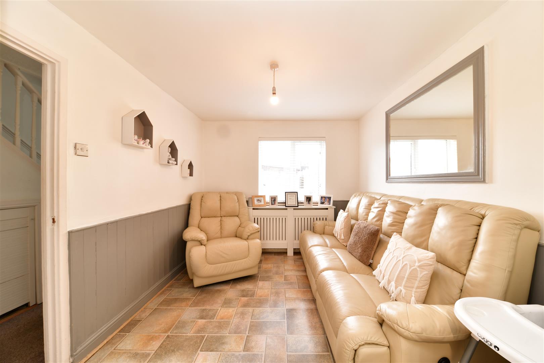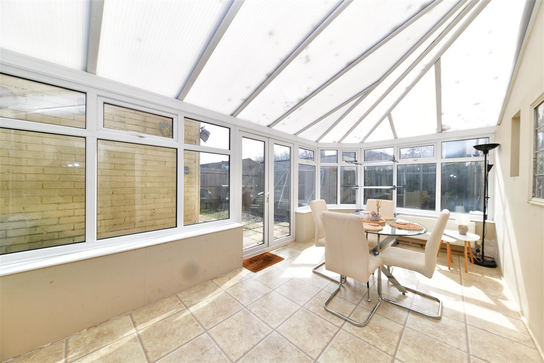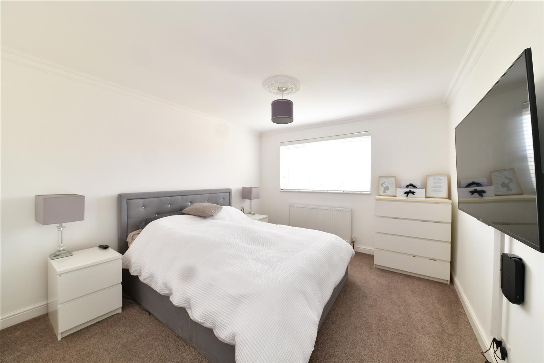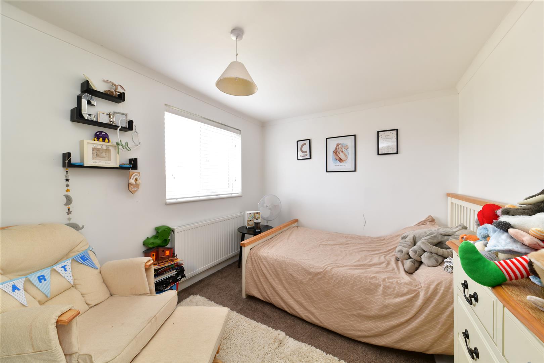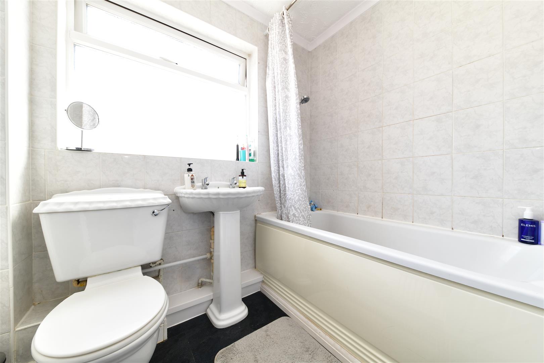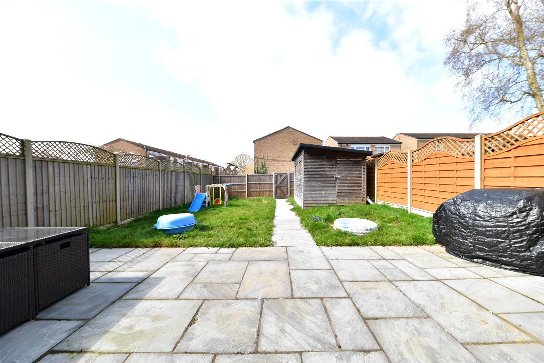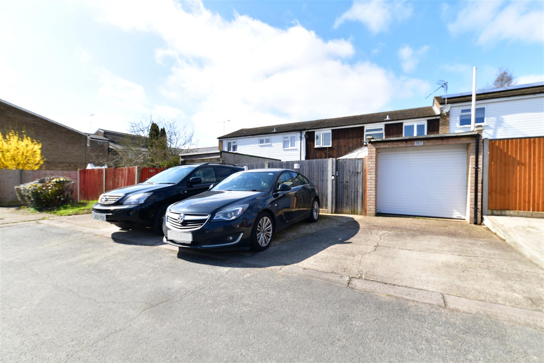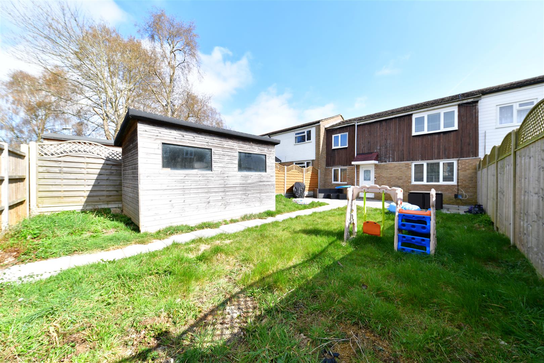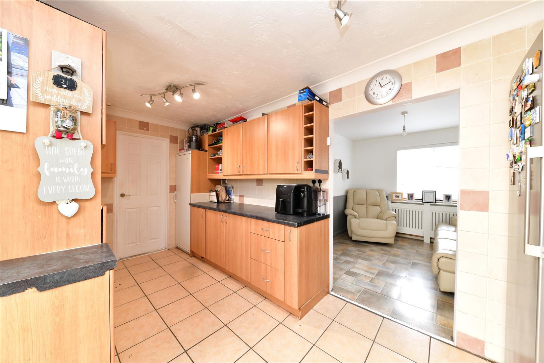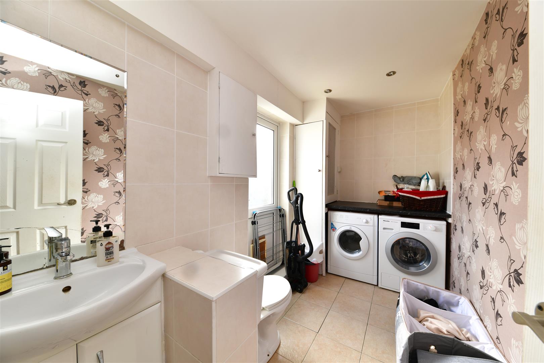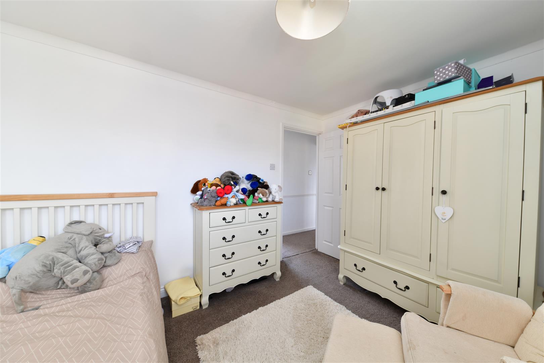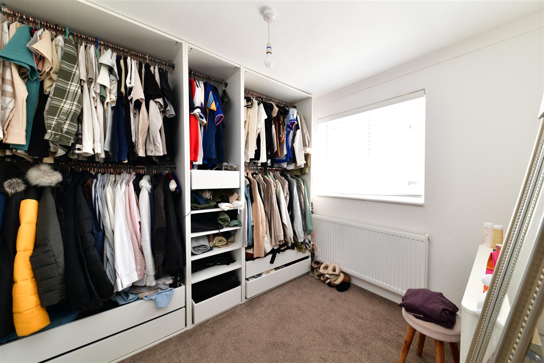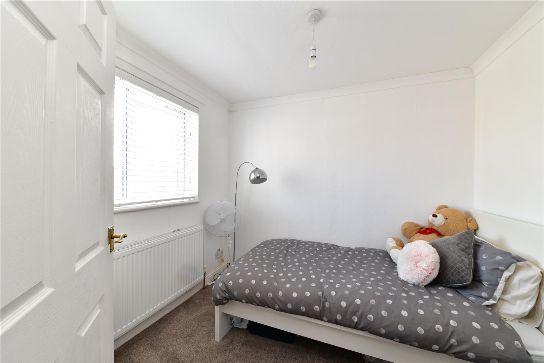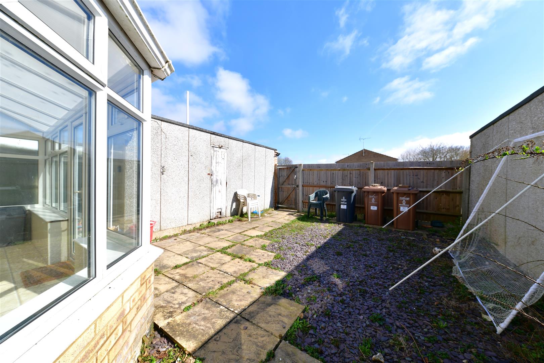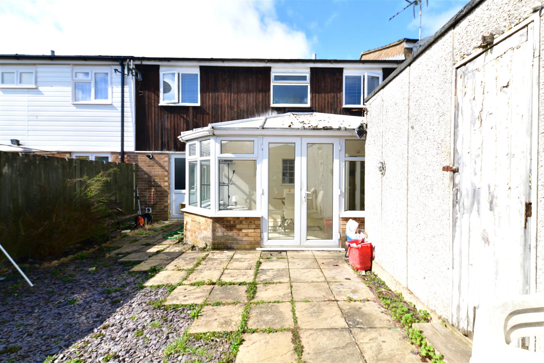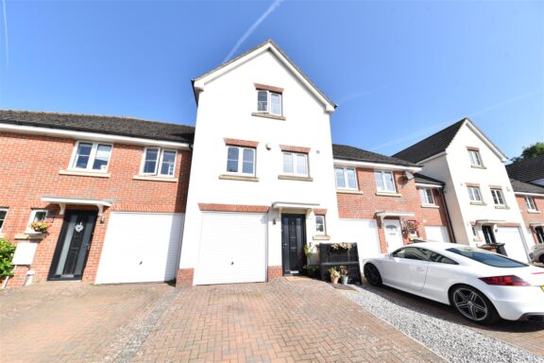
Sold STC
£465,000
Barclay Gardens, Stevenage, SG1
- 4 Bedrooms
- 3 Bathrooms
York Road, Stevenage, SG1
We welcome to the market, a well presented, Four Bedroom Mid Terraced Home located in the St Nicolas area of Stevenage. Accommodation briefly comprises of. An Entrance Hallway, with doors leading to a good-sized Lounge and a Separate Dining/Family Room. An opening from here leads you into the Kitchen, with an internal door leading a Separate Utility, come Downstairs WC. French doors from the kitchen lead out to a sizeable Conservatory. Stairs rise to the first floor landing where you will find the Family Bathroom and Four Double Bedrooms. Externally, the property benefits from a paved Rear Garden and a Large Front Garden, which is used as the 'main' garden. Here you will find a good sized patio seating area, lawn and a good-sized shed for storage. To the rear you will also find a Single Garage and Parking for three cars, side by side. Viewing comes highly recommended.
DIMENSIONS
Entrance Hallway 12'6 x 6'6
Lounge 15'1 x 10'7
Separate Dining/Family Room 10'8 x 9'1
Kitchen 15'5 x 7'8
Utility/WC 10'6 x 5'4
Conservatory 17'6 x 9'4
Bedroom 1: 11'7 x 10'8
Bedroom 2: 12'3 x 9'8
Bedroom 3: 8'9 x 7'5
Bedroom 4: 8'8 x 8'4
Bathroom 6'9 x 5'5
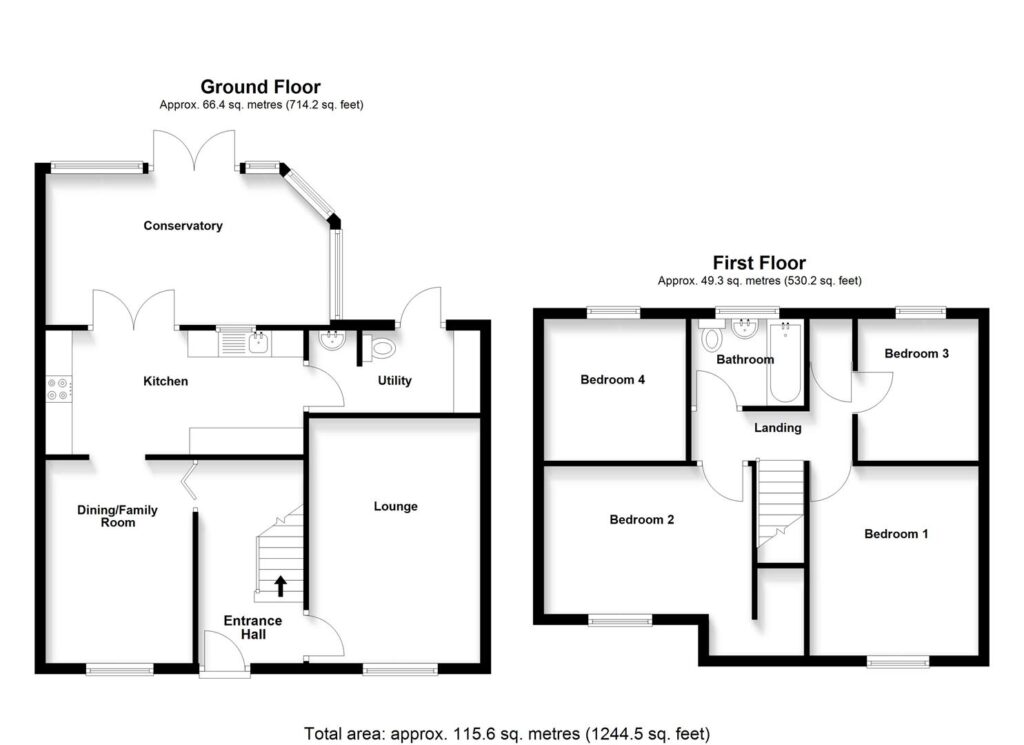
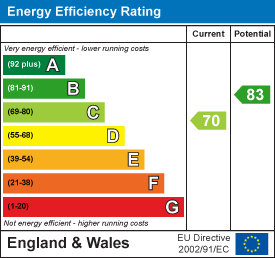
Our property professionals are happy to help you book a viewing, make an offer or answer questions about the local area.
