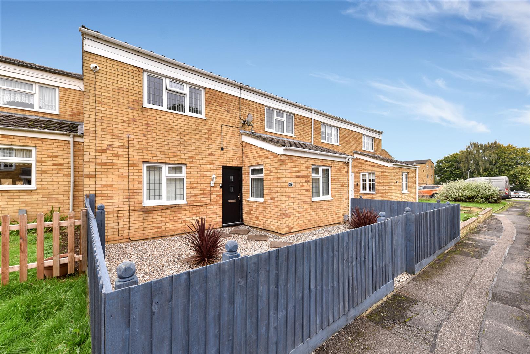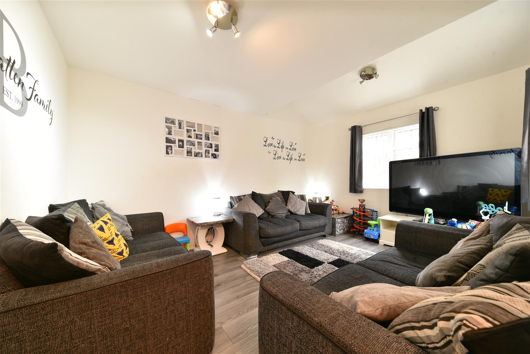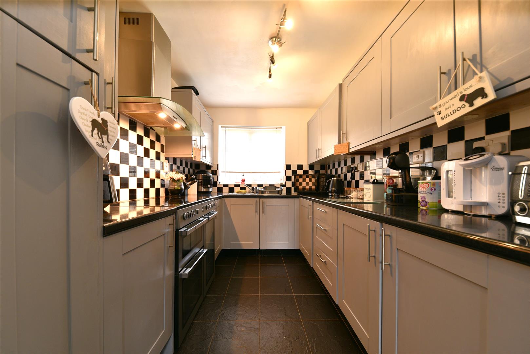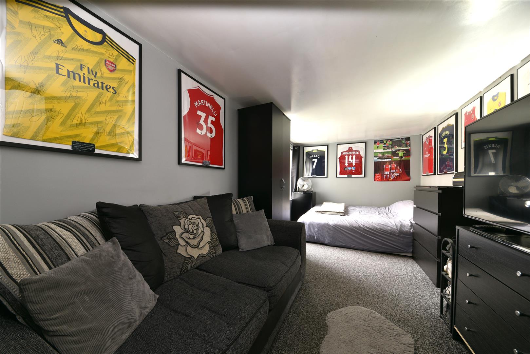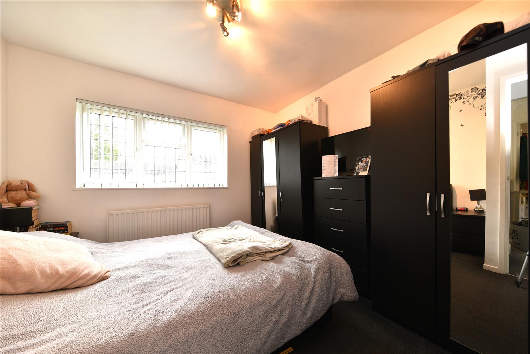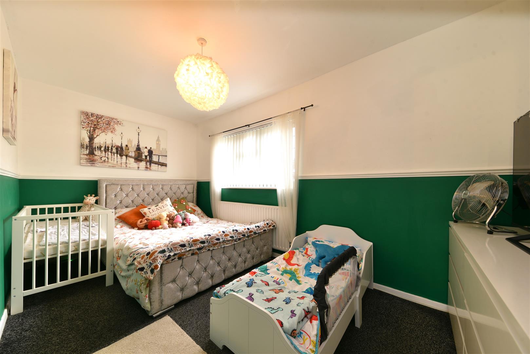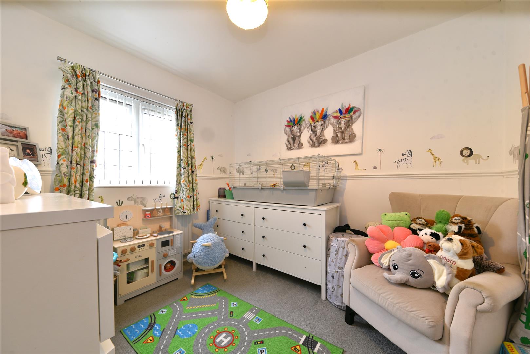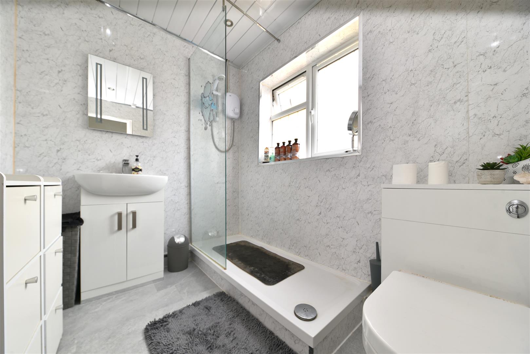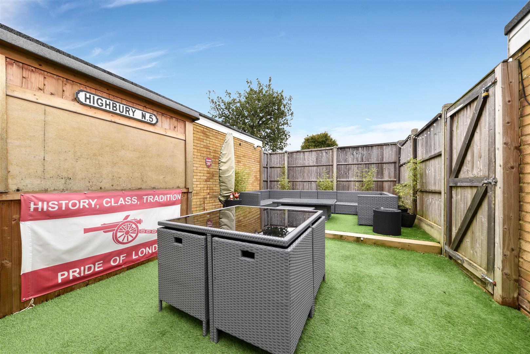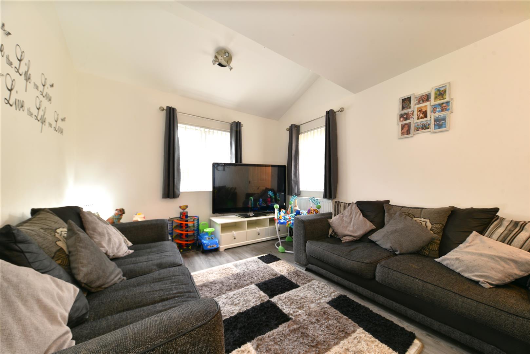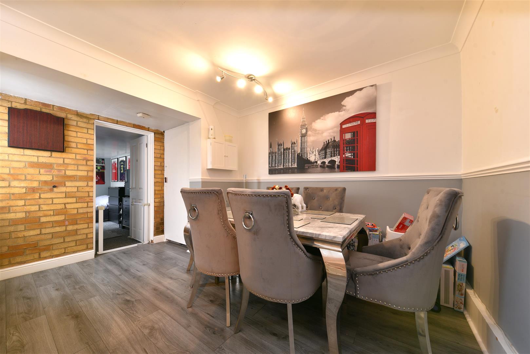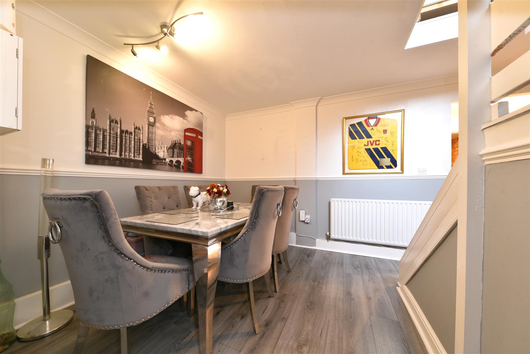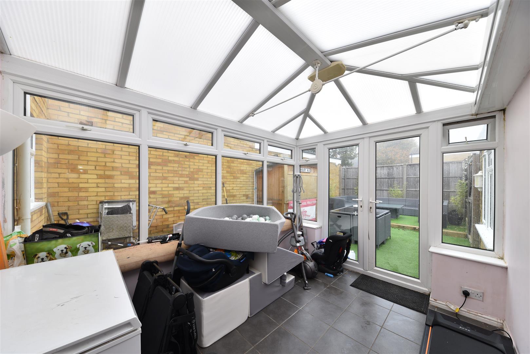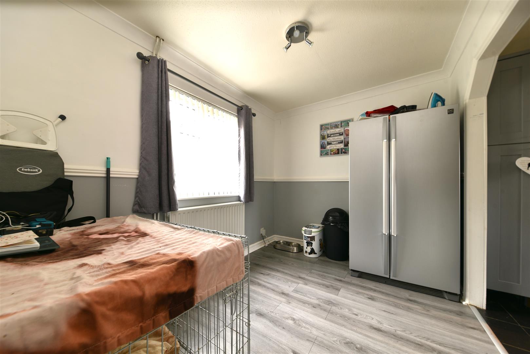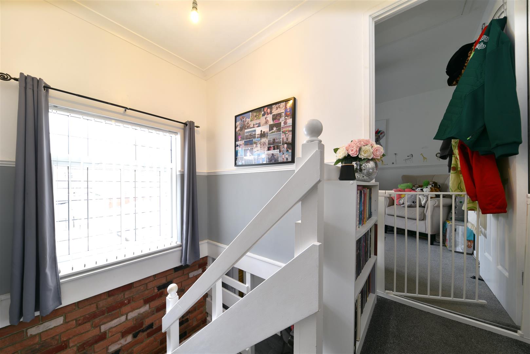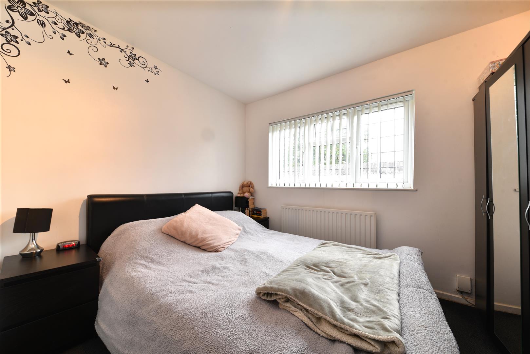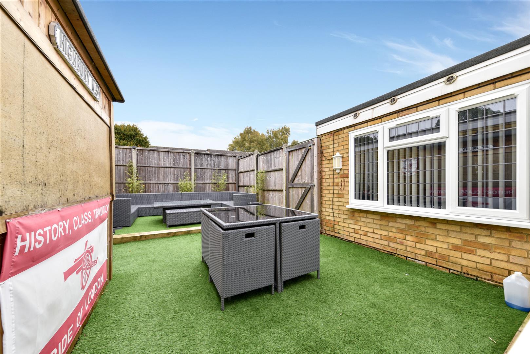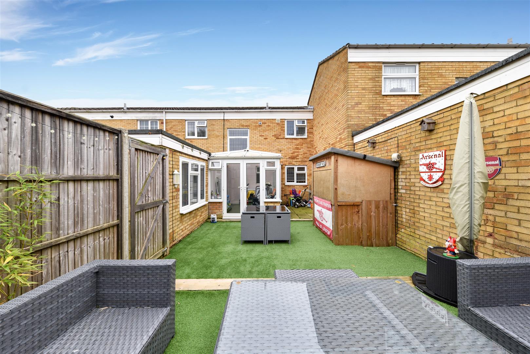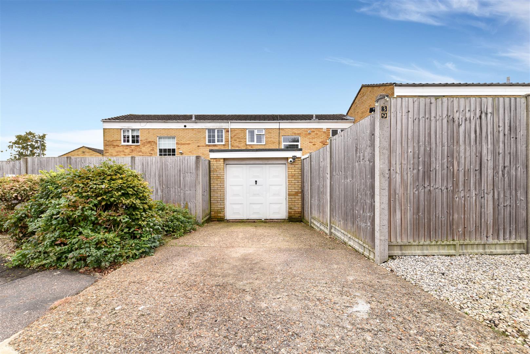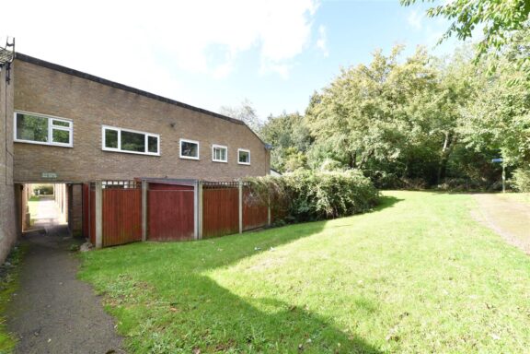
Sold STC
£400,000 Guide Price
Ely Close, Stevenage, SG1
- 4 Bedrooms
- 1 Bathrooms
Yarmouth Road, Stevenage, SG1
Agent Hybrid proudly presents a well-maintained, four-bedroom family home situated in the popular Symonds Green area of Stevenage. Located within walking distance to the historic Old Town High Street and Stevenage Mainline Train Station, this property offers convenience and comfort. The accommodation briefly comprises an entrance lobby with an inner door leading to the entrance hallway. From here, doors open to a spacious dual-aspect lounge and a breakfast room, which flows into a modern kitchen featuring stylish grey shaker-style units, black countertops, and a striking chequered tiled splash-back. The entrance hallway doubles as a dining area and also includes a convenient downstairs WC. Additional doors lead to a conservatory and a fourth bedroom, created from the converted garage space. Upstairs, stairs lead to the first-floor landing, where you'll find three well-sized bedrooms and a modern, re-fitted family shower room, featuring elegant white marble-effect PVC wall paneling.
Externally, the property boasts a private, low-maintenance rear garden, mainly laid with artificial lawn, and a side gate providing access to the driveway, which accommodates one car. Viewing is highly recommended to fully appreciate this charming home.
DIMENSIONS
Entrance Hallway/Dining Area 17'7 x 15'2 (max to max)
Downstairs WC
Lounge 14'7 x 10'6
Breakfast Room 10'4 x 7'8
Kitchen 9'4 x 7'4
Conservatory 10'9 x 8'0
Bedroom 4 (garage conv) 15'9 x 8'9
Bedroom 1: 14'8 x 7'8
Bedroom 2: 11'1 x 10'3
Bedroom 3: 9'5 x 8'4
Shower Room 7'3 x 6'2
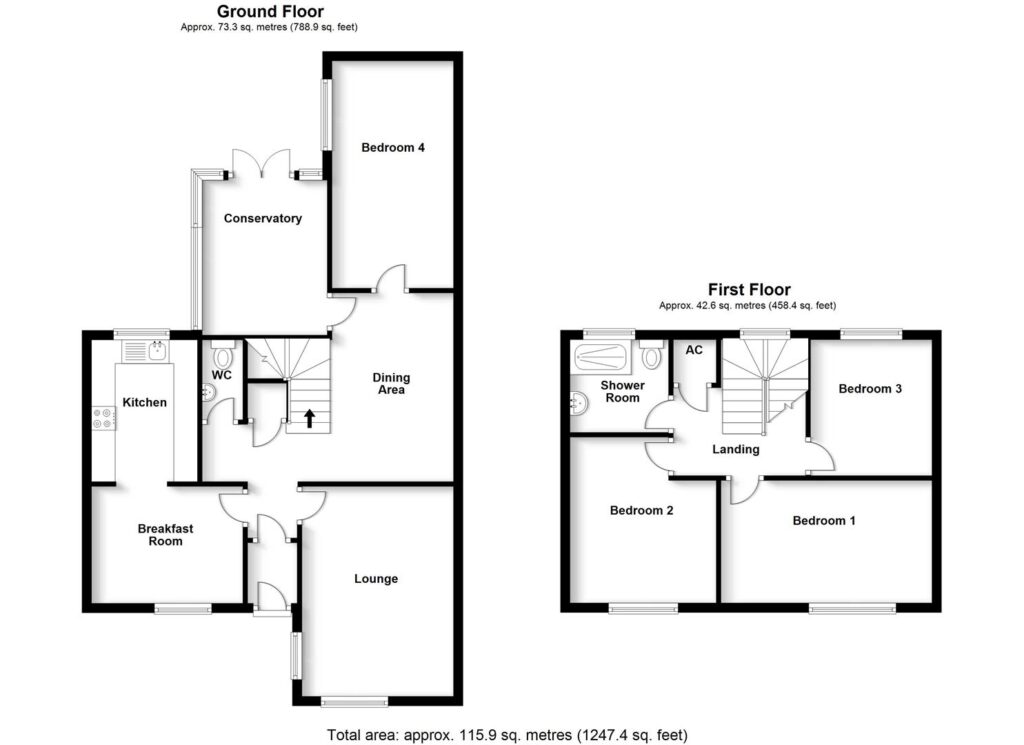

Our property professionals are happy to help you book a viewing, make an offer or answer questions about the local area.
