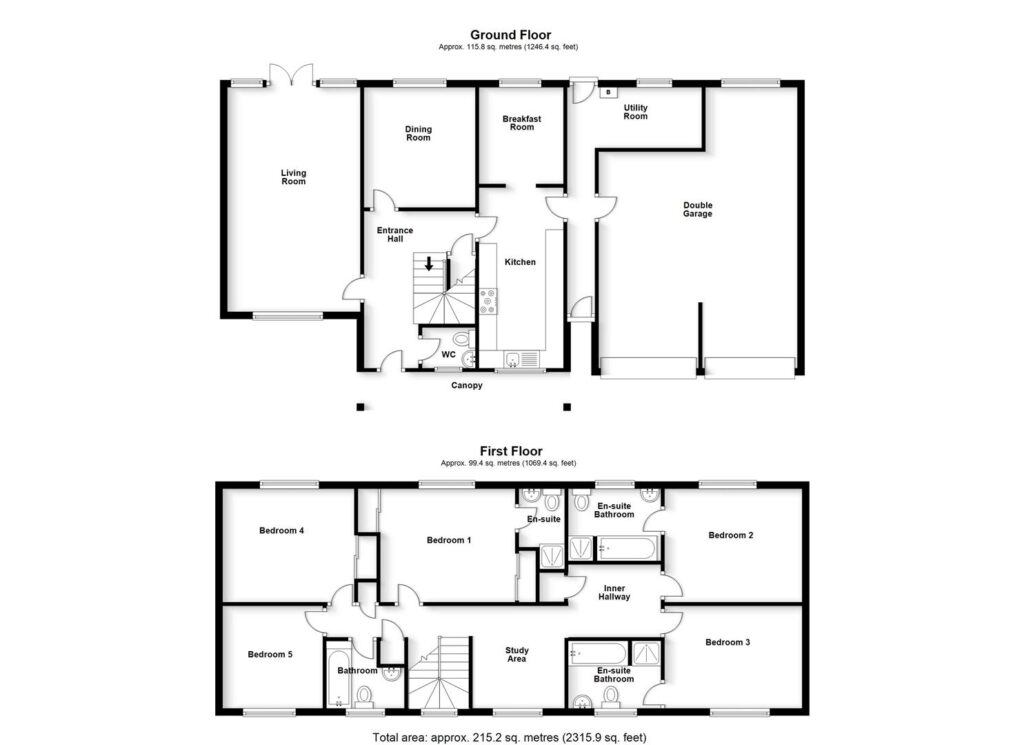£975,000
Woodfield Road, Stevenage, SG1
- five BEDROOMS |
- four BATHROOMS |
- three RECEPTIONS
Full property description
Elegant Five-Bedroom Executive Home in a Prestigious Stevenage Location.
Agent Hybrid proudly presents this exquisite five-bedroom detached family home, situated on one of the most prestigious roads in Stevenage. CHAIN FREE and built in the late 1960's, this expansive property spans over 2300 square feet, offering exceptional value for its size. Nestled on approximately a quarter-acre plot, it is located in the second most expensive postcode in the area, providing both luxury and investment potential.
The property's prime location is just a stone's throw from Lister Hospital and within walking distance of the Historic Old Town High Street and Stevenage Mainline Train Station. Commuters will appreciate the fast links to London Kings Cross and St Pancras Stations.
Exquisite Exterior and Grand Entrance
As you approach, the home is framed by a mature lawn, well-maintained bushes, preserved trees, and a sweeping driveway that accommodates several cars. A storm porch offers a welcoming shelter over the front door. Stepping inside, the entrance hallway, adorned with original parquet-style flooring, sets the tone for the elegance that flows throughout the home.
Spacious and Light-Filled Living Areas
The ground floor features a fully tiled WC and a vast, dual-aspect living room that maximizes natural light through its front windows and French doors leading to the rear garden. The separate dining room is perfect for formal gatherings. The galley-style kitchen, fitted with oak wood shaker units, granite countertops, and tiled splashbacks, leads to a cozy breakfast room and utility area. The adjoining double garage, with two electric doors, offers potential for conversion into additional living space or an annexe.
Luxurious Bedrooms and Bathrooms
Open gallery-style stairs ascend to the first floor, where you will find a fully tiled family bathroom and an open study area. The first floor houses five double bedrooms. Bedrooms four and five feature fitted wardrobes, while bedrooms one, two, and three each have their own en-suite facilities, ensuring comfort and privacy for all family members.
Expansive Garden and Outdoor Amenities
The north-west facing rear garden is a highlight, featuring a mature lawn, a variety of flower and shrub borders, and preserved trees. The outdoor space includes a summer house, storage shed, and greenhouse, making it perfect for gardening enthusiasts and outdoor entertaining.
This exceptional property combines elegance, space, and an unbeatable location, making it a perfect family home in the heart of Stevenage.
DIMENSIONS
Entrance Hallway 14'5 x 10'2 (max to max)
Downstairs WC 4'9 x 3'9
Living Room 20'8 x 12'3
Dining Room 11'1 x 10'2
Kitchen 16'0 x 7'8
Breakfast Room 8'2 x 7'9
Utility Area 12'5 x 5'7
Bedroom 1: 12'5 x 10'5
En-Suite 6'2 x 4'3
Bedroom 2: 12'8 x 10'6
En-Suite Bathroom 8'6 x 6'8
Bedroom 3: 12'8 x 9'2
En-suite Bathroom 8'8 x 5'9
Bedroom 4: 11'6 x 10'5
Bedroom 5: 9'5 x 9'3
Open Study Area 9'5 x 7'9
Family Bathroom 7'2 x 6'2
Double Garage 26'1 x 18'4 (max to max)






































Interested in this property?
Our property professionals are happy to help you book a viewing, make an offer or answer questions about the local area.



































