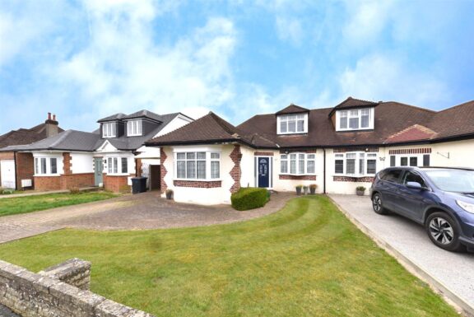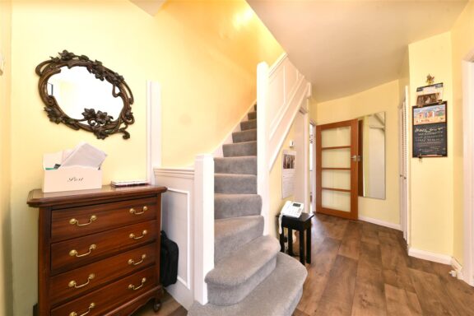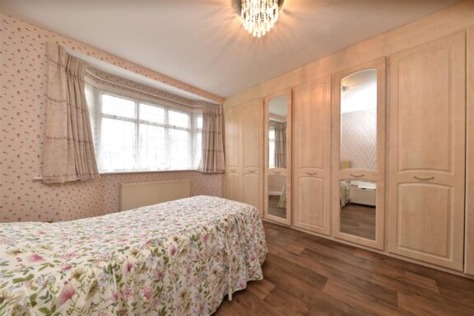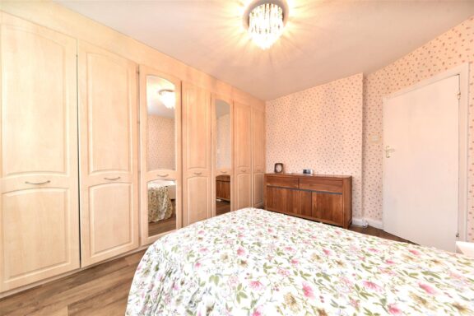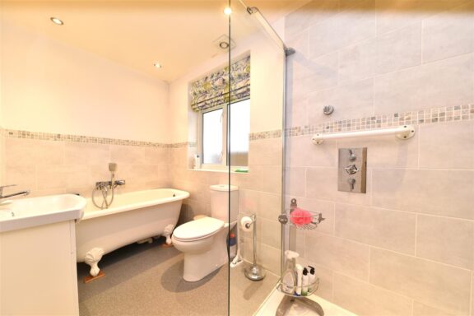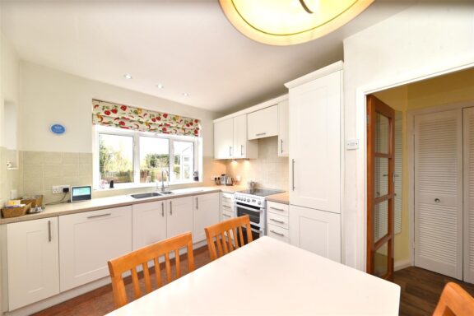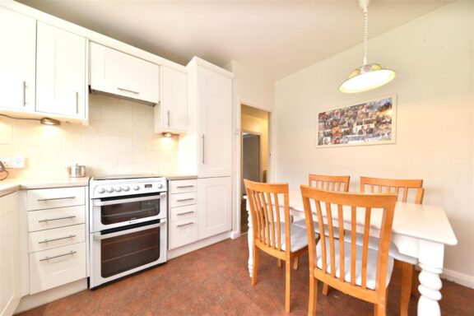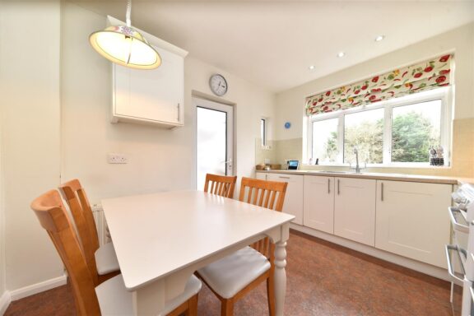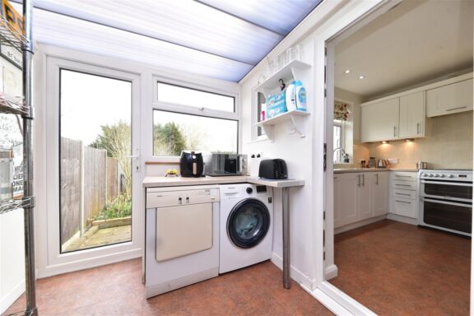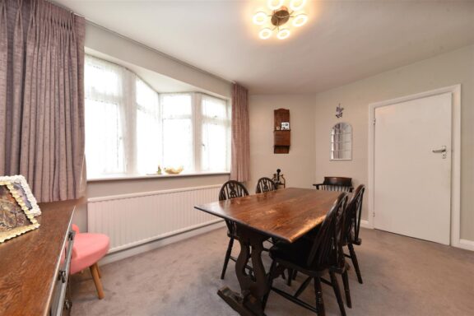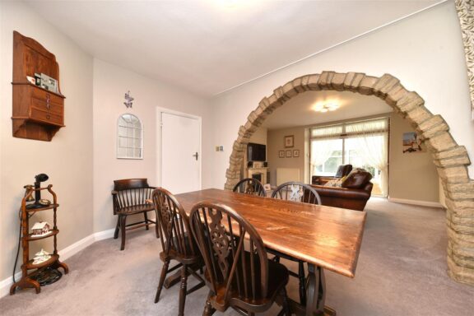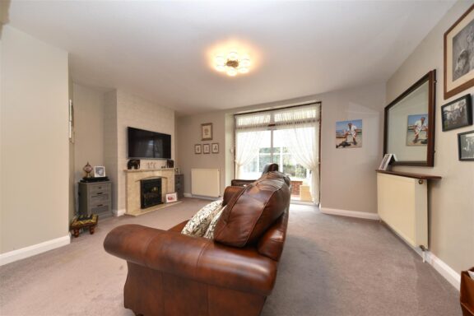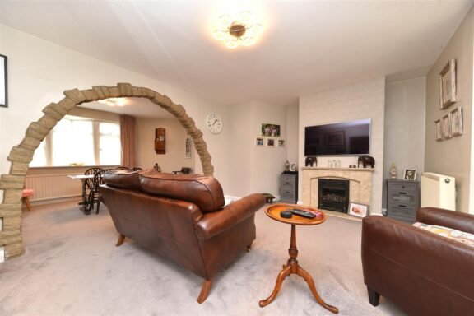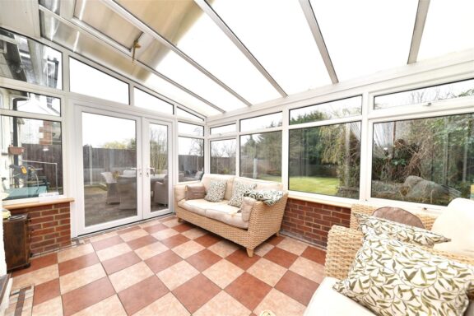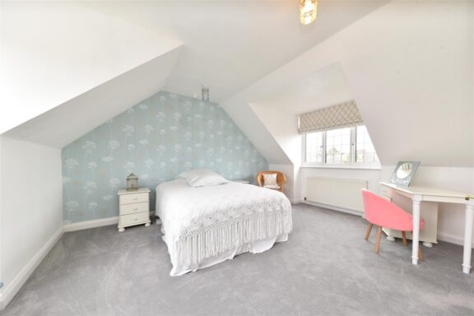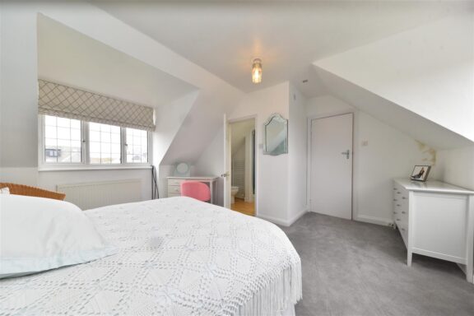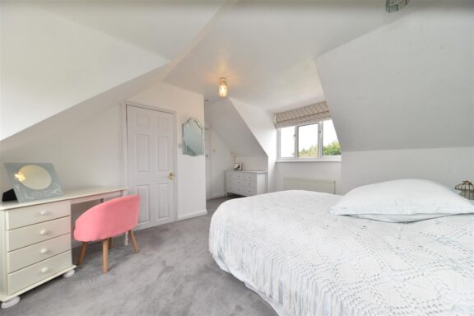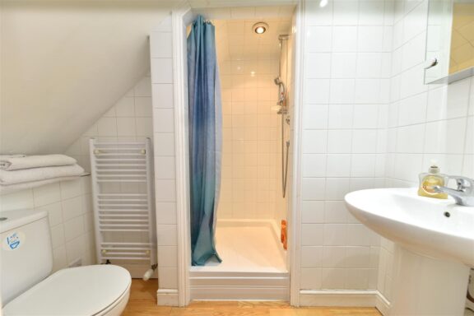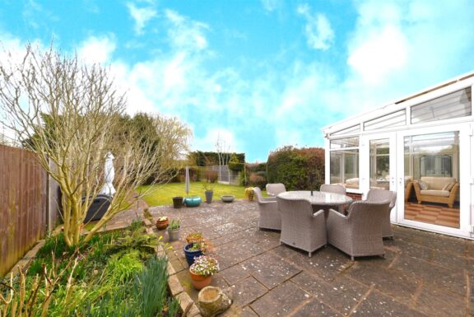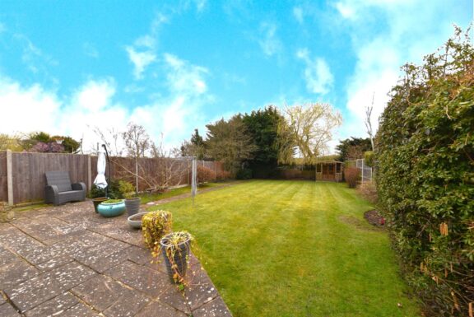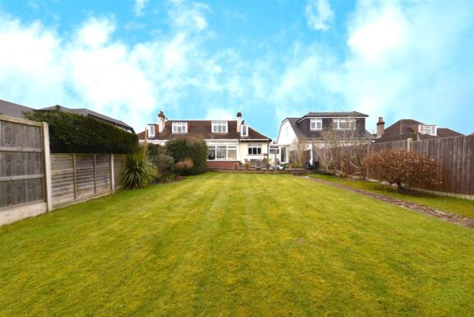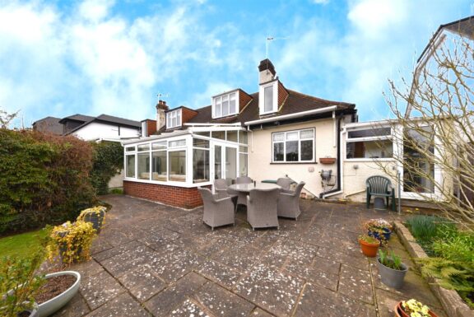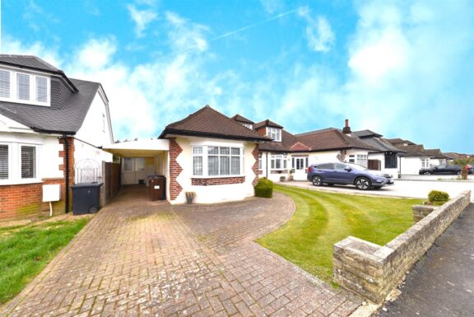£700,000 Guide Price
Westland Drive, Brookmans Park, Hatfield, AL9
- two BEDROOMS |
- one BATHROOMS |
- one RECEPTIONS
Full property description
GUIDE PRICE £700,000 - £725,000 * We are thrilled to present this charming and thoughtfully extended two-bedroom semi-detached chalet bungalow, located on a highly sought-after road in the desirable village of Brookmans Park. Just a short walk from the train station and local amenities, this home offers the perfect blend of convenience and comfort.
Lovingly cared for by the current owner for over 50 years, this home has seen many thoughtful updates, including transforming one of the downstairs bedrooms into a stylish dining room, extending to the side to create a separate utility room, adding a conservatory that overlooks the beautifully maintained rear garden, and incorporating an en-suite bathroom into the upstairs bedroom. Additionally, the home benefits from a modern combi boiler.
Upon entry, you are welcomed through a composite front door into a newly double-glazed porch, which leads into a spacious entrance hallway. This hallway features a central staircase that ascends to the first floor and provides access to the downstairs bedroom, bathroom, kitchen, and dining room. The downstairs bedroom is a generously sized double room with full-width fitted wardrobes. Just a few steps away is the four-piece bathroom. The dining room, originally the third bedroom, now boasts a stunning railway arch that opens into the expansive lounge. Large patio doors connect the lounge to the conservatory, offering seamless access to the large rear garden. From the hallway, you enter the kitchen, which has ample space for a dining table and features numerous fitted appliances. The kitchen also opens into the side extension/utility room.
Upstairs, the bright landing is illuminated by a dormer window at the rear and provides access to a storage cupboard, the loft space, and a door leading into the large master bedroom, which benefits from both front and rear dormer windows and an en-suite shower room.
Outside, the large patio is fitted with an electric awning and can be accessed either from the utility room or conservatory. It overlooks a vast west-facing lawn, bordered by lush foliage, and a pathway leading to the rear tree line, where a charming summerhouse awaits.
The front garden is equally well-maintained, featuring a driveway with space for multiple cars. A viewing of this stunning home is highly recommended to fully appreciate its charm and potential.
Porch - 4'9 x 3'0
Entrance Hallway - 7'5 x 14'5
Downstairs Bedroom - 14'2 x 10'3
Downstairs Bathroom - 10'3 x 5'3
Kitchen - 10'9 x 9'4
Utility Room - 7'1 x 10'2
Dining Room - 9'7 x 13'1
Lounge - 11'9 x 16'8
Conservatory - 9'2 x 12'7
Landing - 5'5 x 10'9
Bedroom 1 - 14'9 max width x 16'2
En-Suite - 7'9 x 5'8
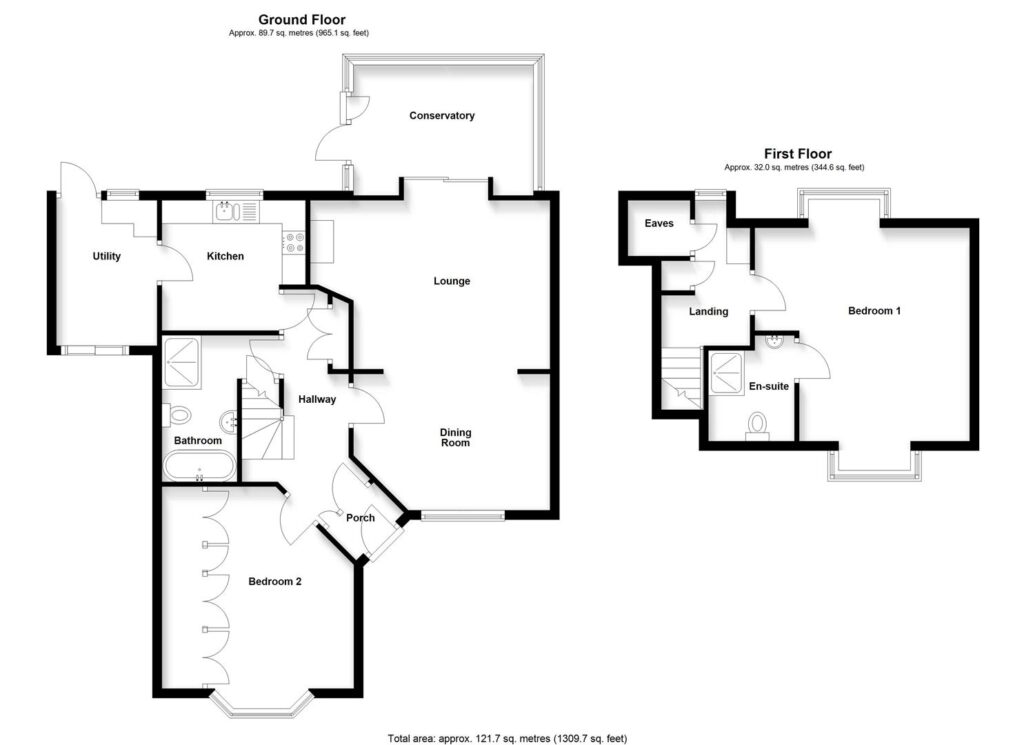
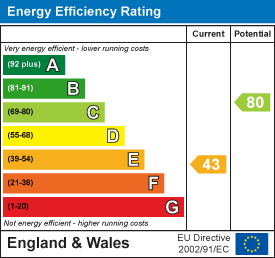
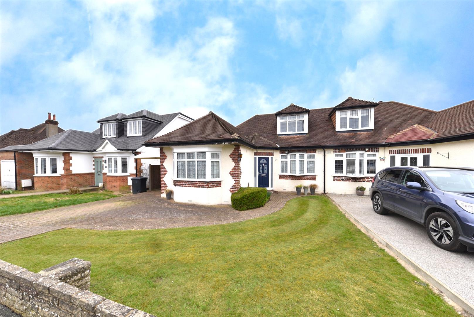
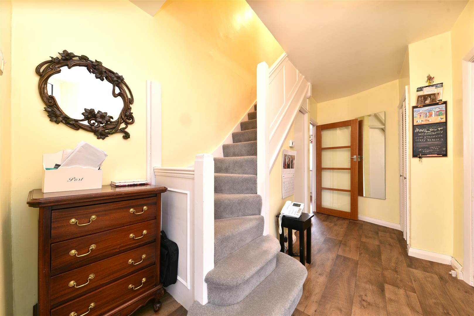
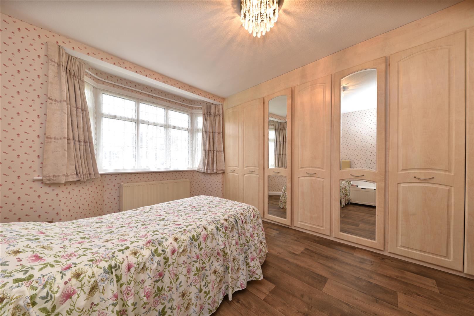
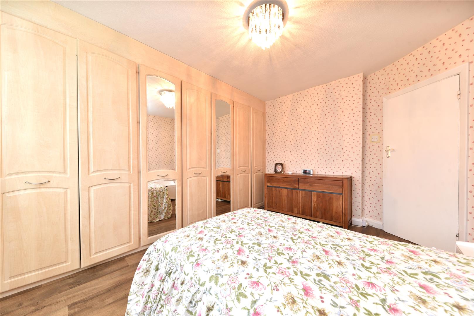
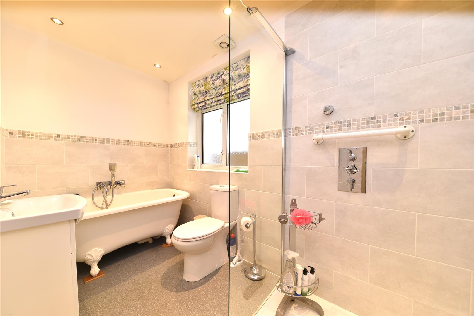
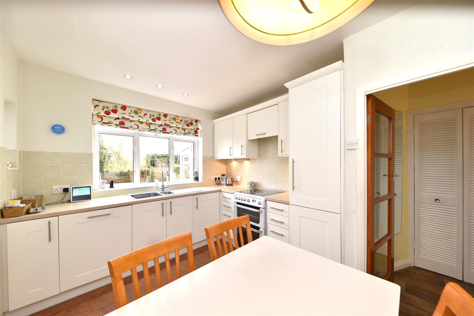
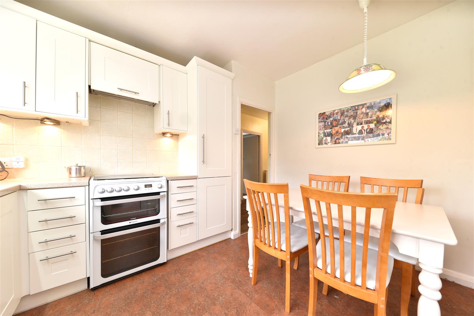
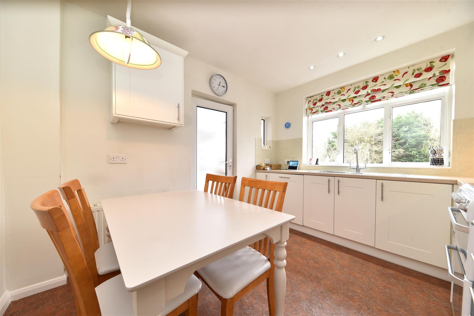
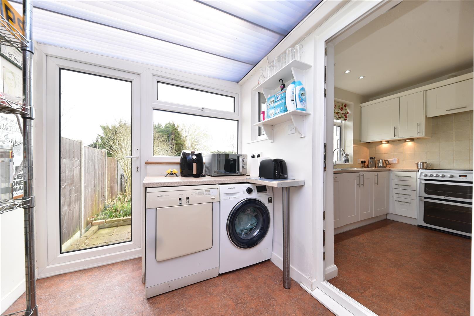
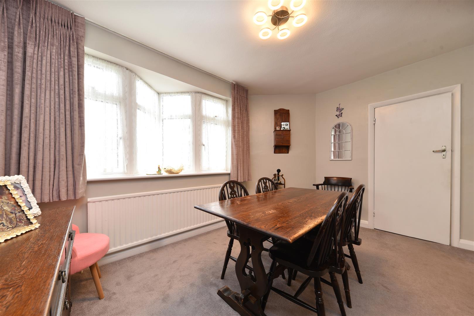
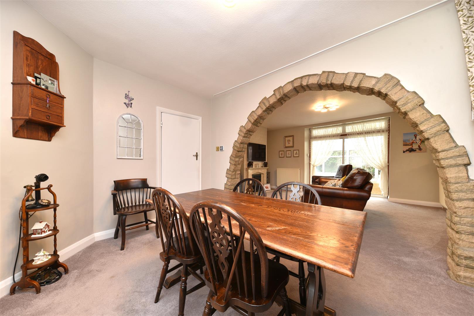
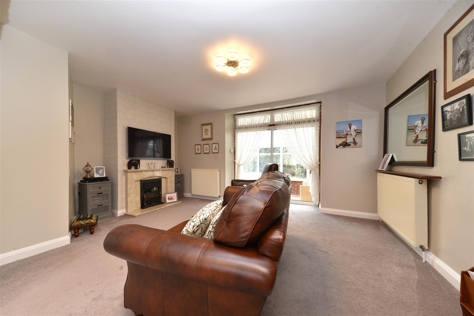
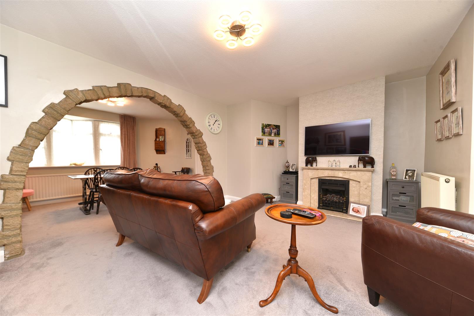
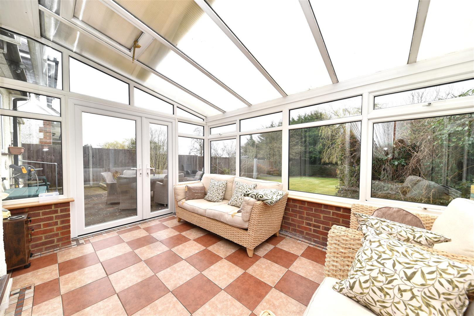
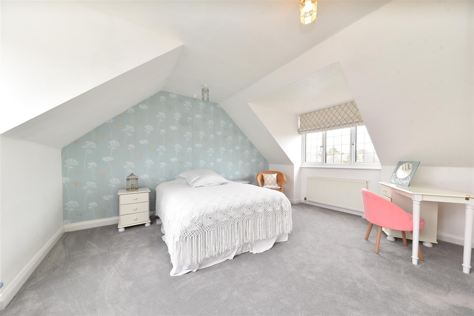
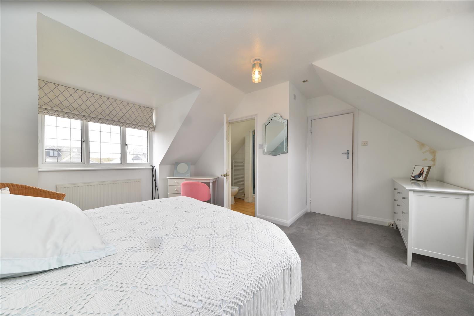
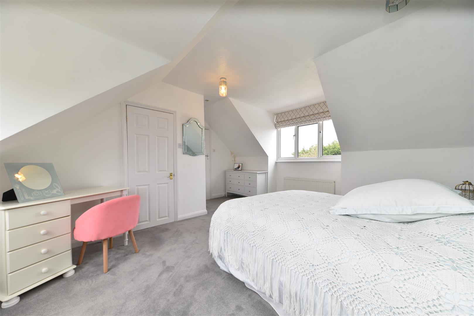
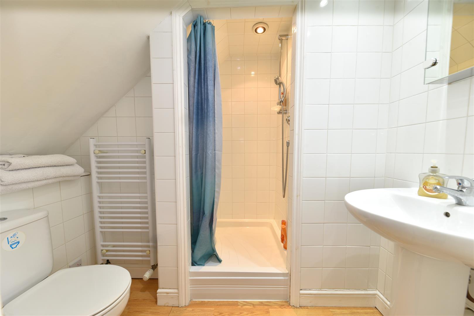
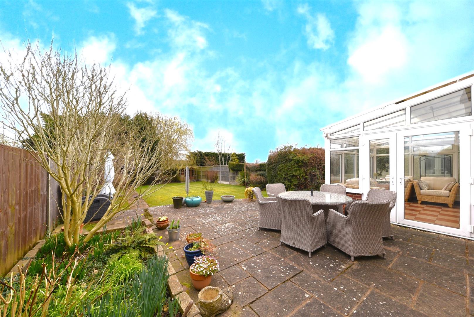
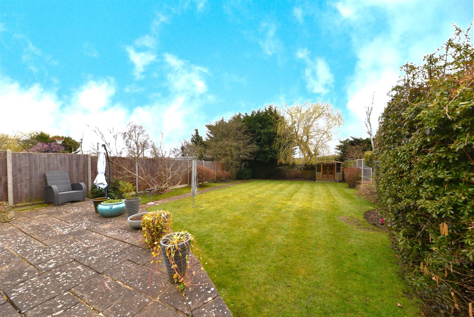
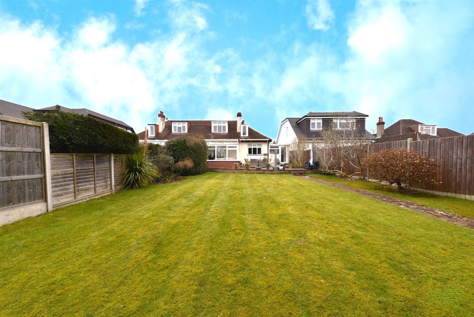
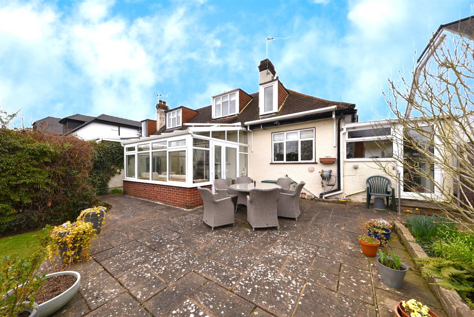
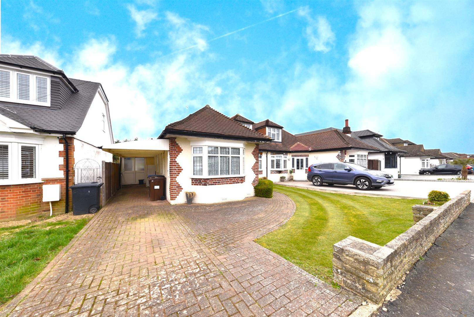
Interested in this property?
Our property professionals are happy to help you book a viewing, make an offer or answer questions about the local area.
