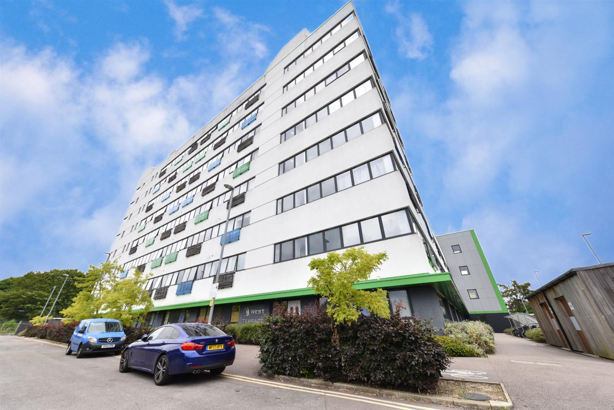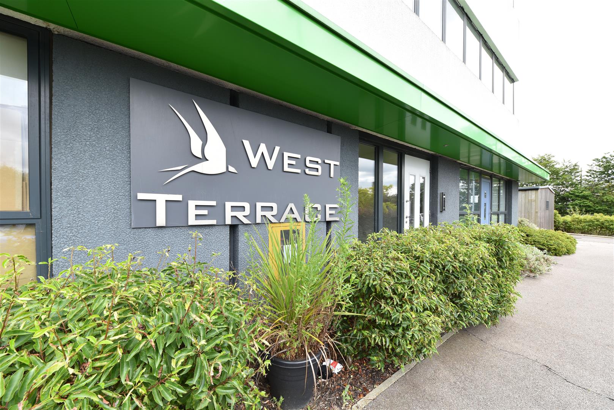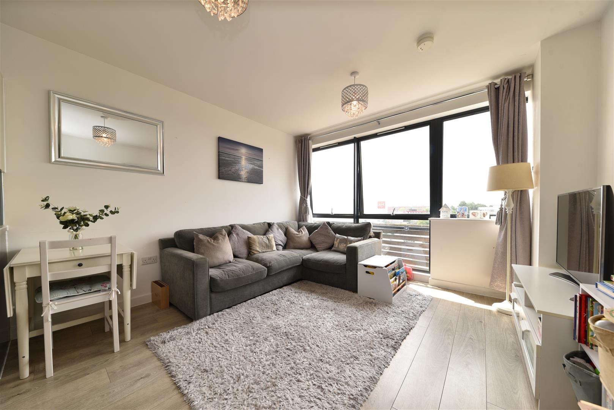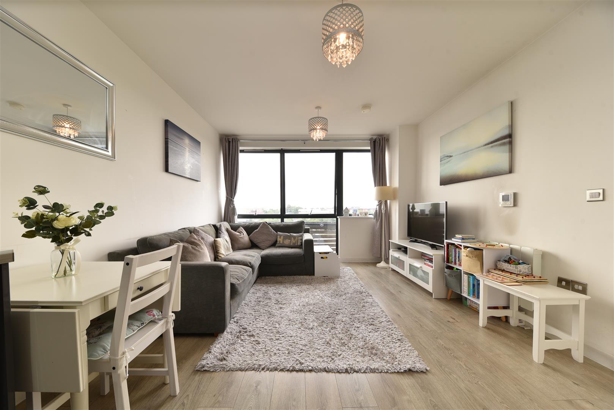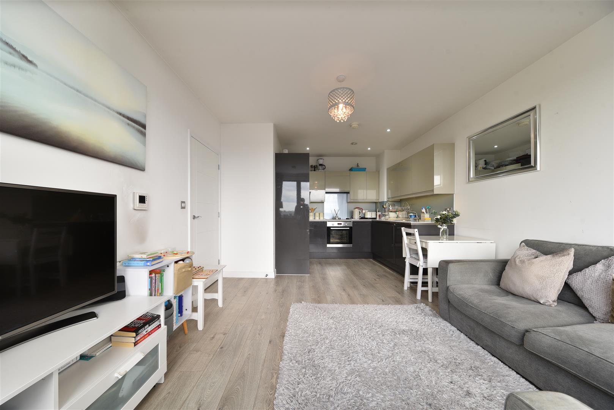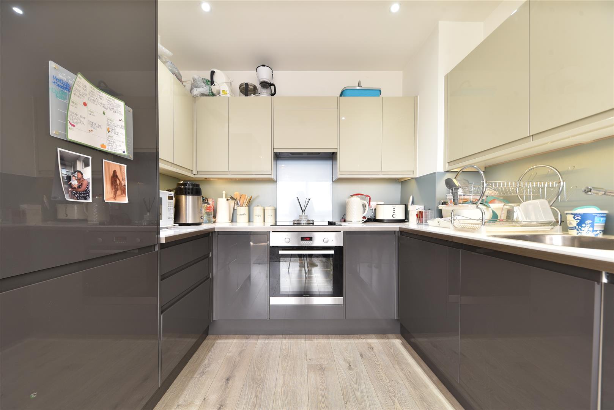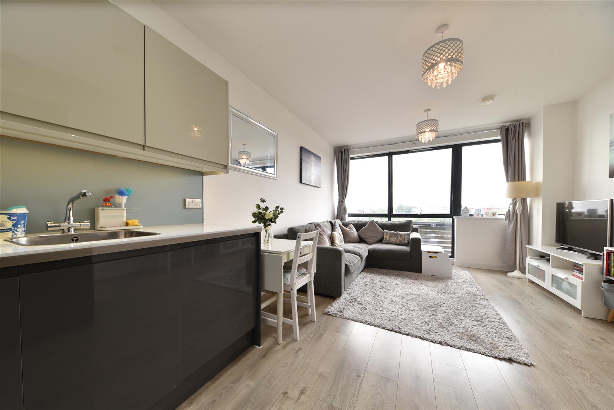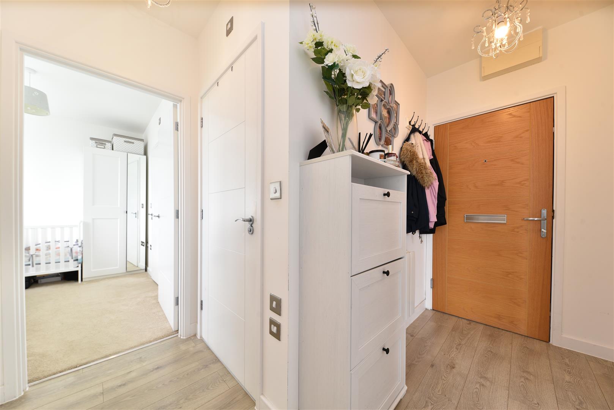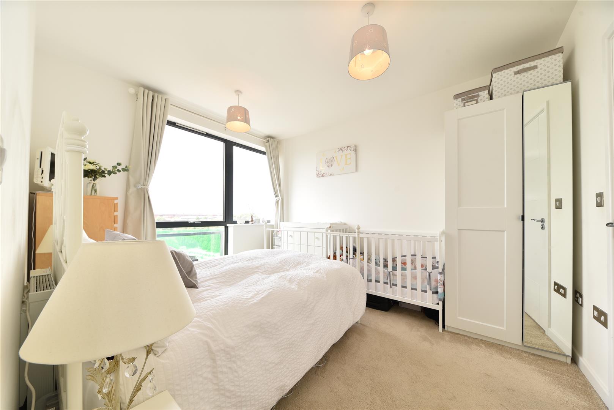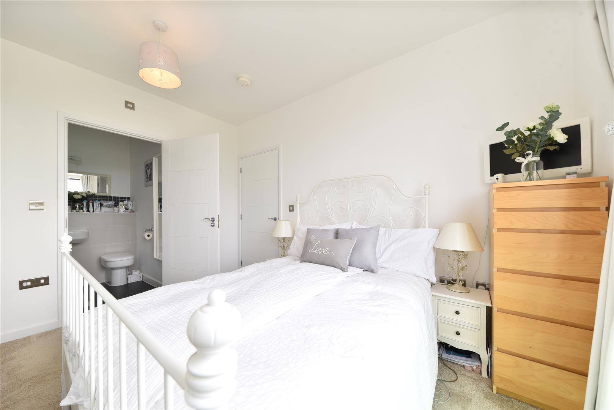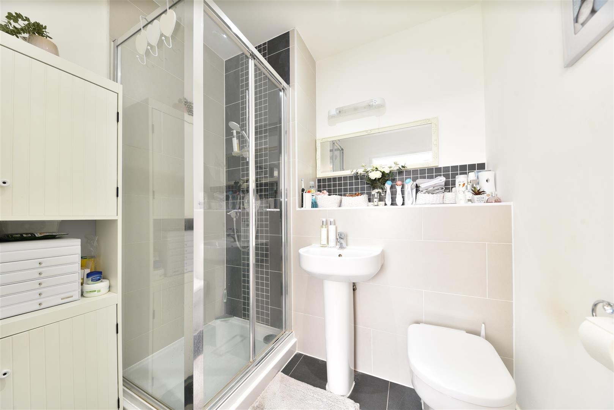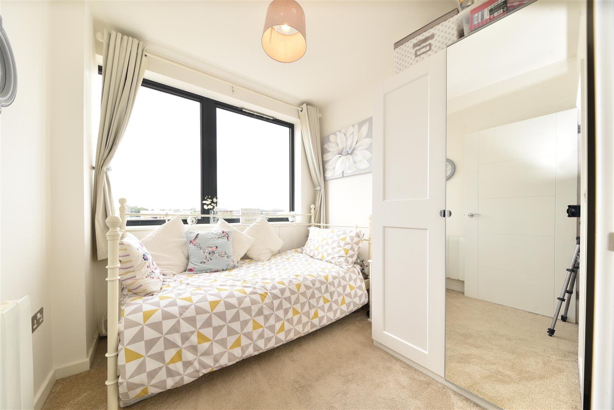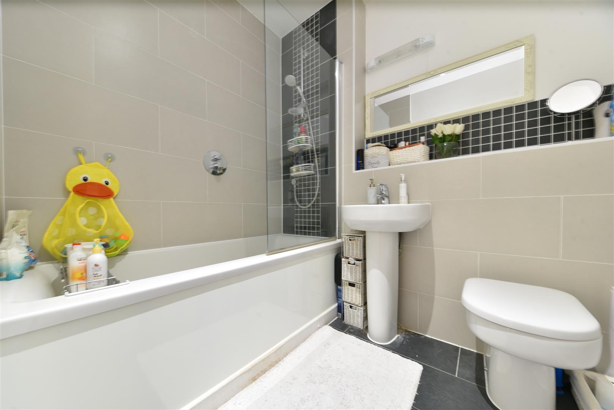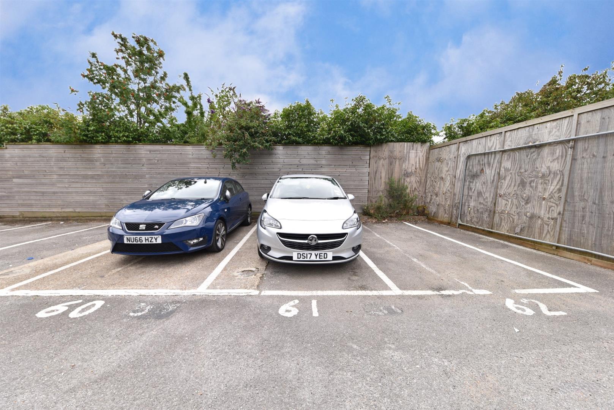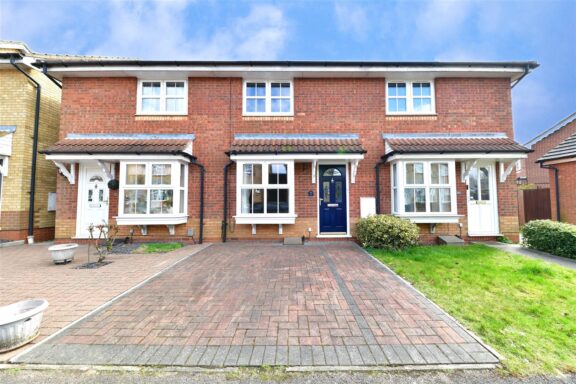
Sold STC
£300,000 Guide Price
Doncaster Close, Stevenage, SG1
- 2 Bedrooms
- 1 Bathrooms
West Terrace, Kings Road, Stevenage, SG1
Agent Hybrid is delighted to present this two-bedroom, fourth-floor apartment, situated in a sought-after location on the edge of the town centre, just a short walk from Stevenage mainline train station, which offers fast links to London.
The apartment is accessible by stairs or lift and upon entering, you are welcomed by a spacious entrance hallway with ample room for coats and shoes. Doors lead to the lounge, two double bedrooms, and the family bathroom. The cosy lounge features floor-to-ceiling windows that fill the room with natural light and offer an open-plan living area with a kitchen and space for a small table and chairs. Both bedrooms also have floor-to-ceiling windows, ample space for wardrobes, and an en-suite shower room in the master bedroom.
Outside, you will find gated access to the car park, which includes an allocated parking space and several visitor bays.
Entrance Hallway
Lounge and Kitchen area - 11'7 x 20'7
Bedroom 1 - 9'7 x 11'7
En-Suite - 6'6 x 6'9
Bedroom 2 - 8'1 x 8'4
Bathroom - 6'8 x 6'2
There is around 191 years remaining on the lease.
Monthly service charge - £215.64
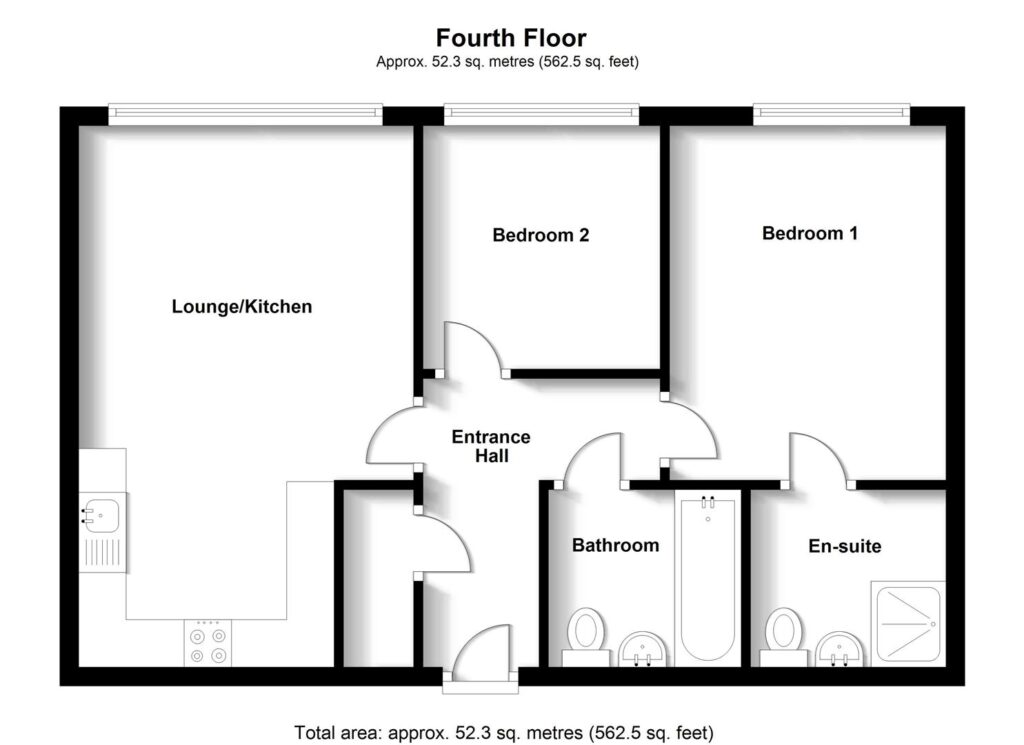
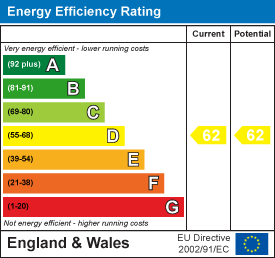
Our property professionals are happy to help you book a viewing, make an offer or answer questions about the local area.
