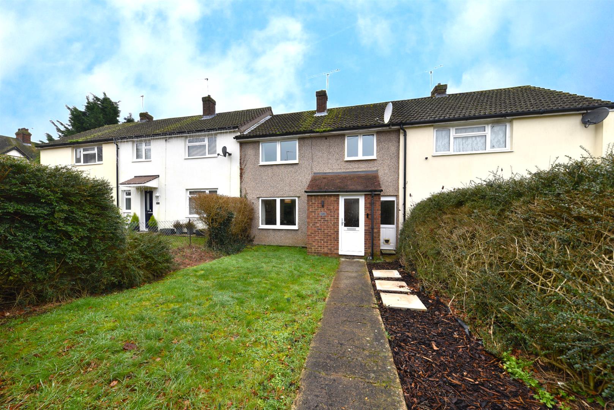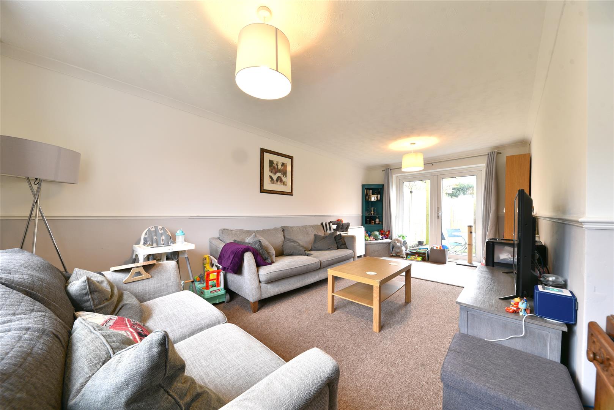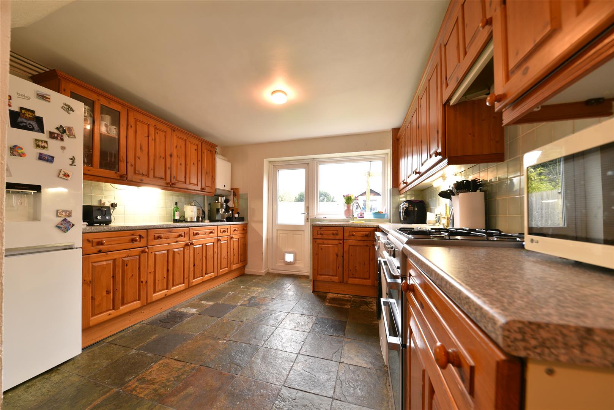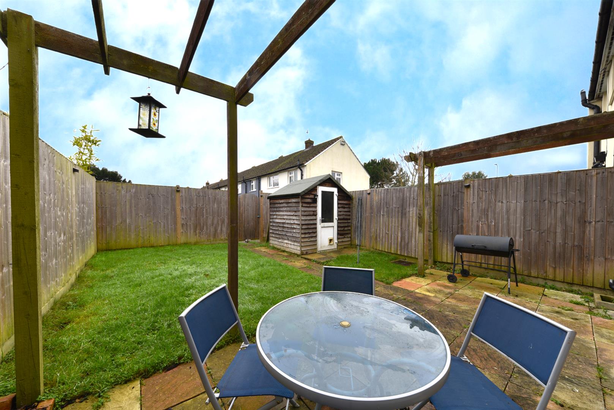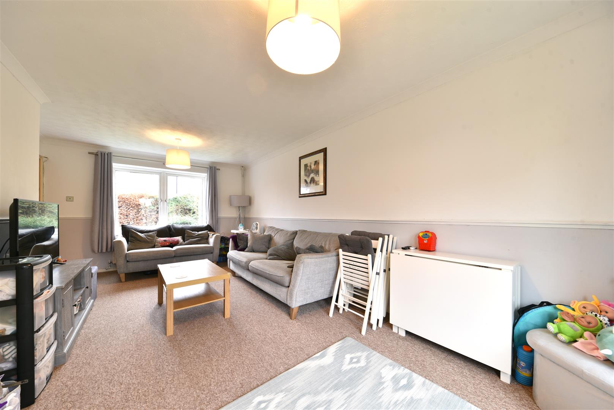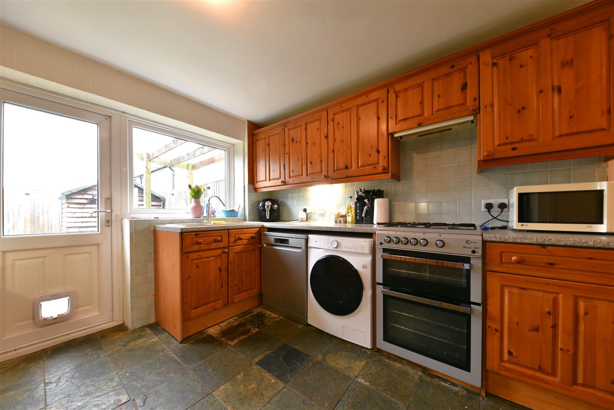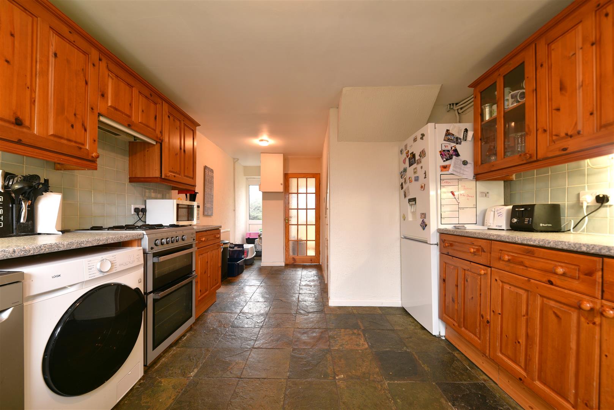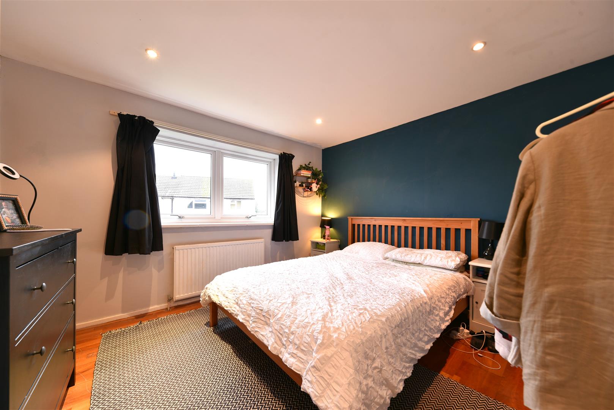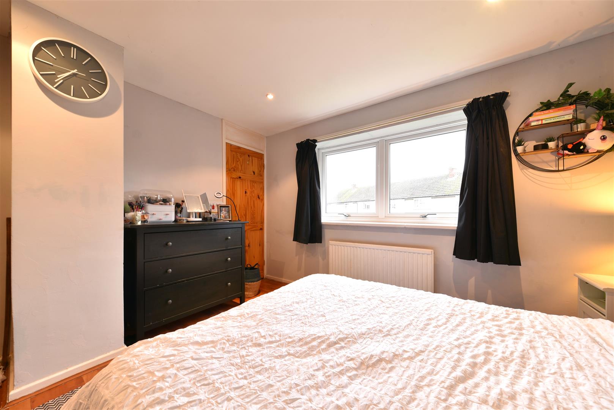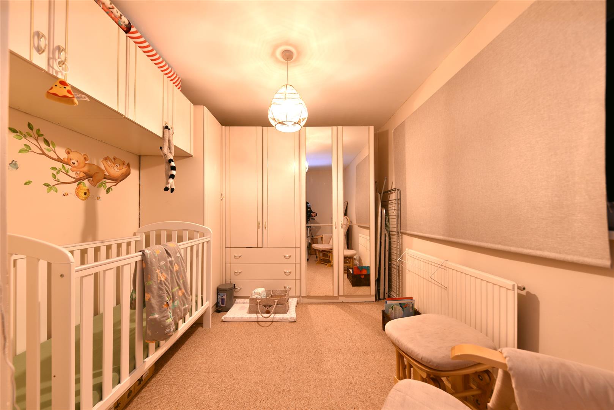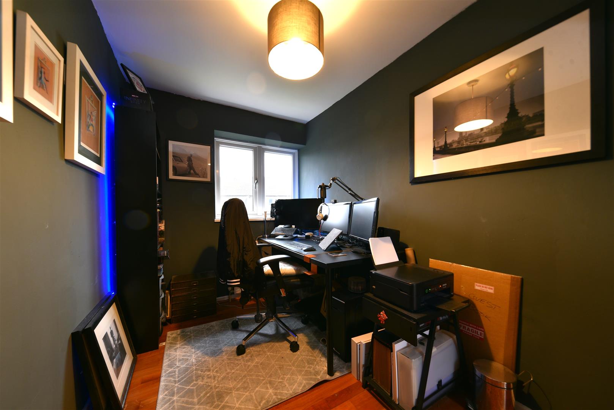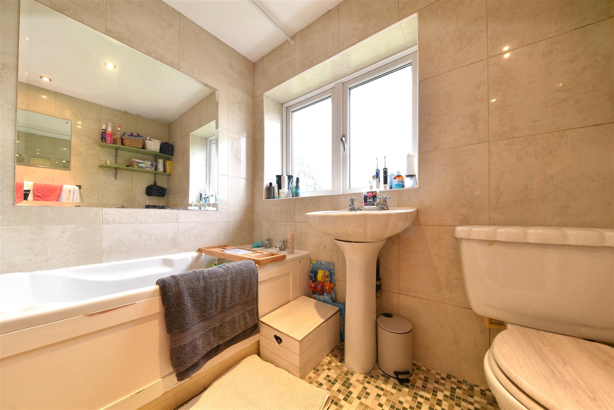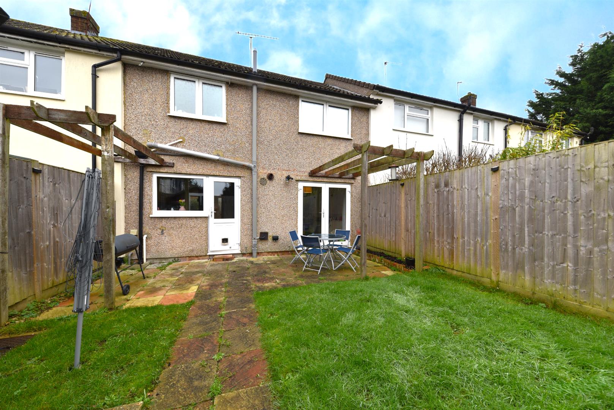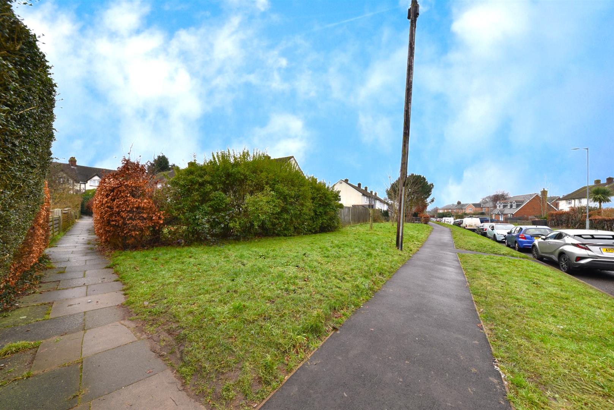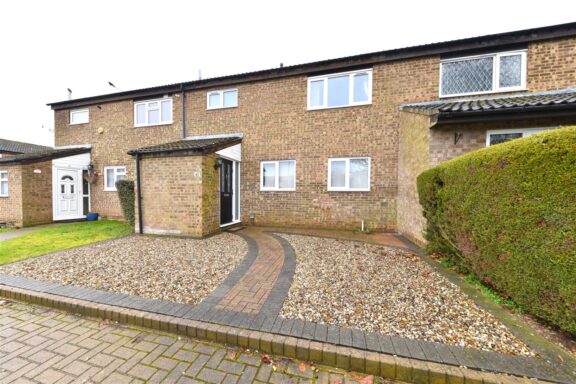
Sold
£365,000
Blenheim Way, Stevenage, SG2
- 3 Bedrooms
- 1 Bathrooms
Walkern Road, Stevenage, SG1
GUIDE PRICE £300,000 - £325,000 * Agent Hybrid proudly presents to the market this generously proportioned three-bedroom family home, nestled in the sought-after area of the old town, and just a short stroll from the charming historic high street. As you step inside, flowing through an extended porch, a welcoming, spacious hallway greets you that provides access to both the bright dual-aspect lounge, complete with French doors opening to the serene rear garden, and the expansive modern kitchen/breakfast room with stone tiled flooring. The staircase leads to the first floor, where you’ll discover three well-sized bedrooms and a family bathroom.
Outside, the home offers a private and tranquil south west facing rear garden, featuring a paved seating area and a lush lawn, separated by a central pathway leading to a gated access at the rear. The front garden is meticulously maintained, and on-street parking is available on a first-come, first-served basis.
Entrance Hallway - 7'9 x 7'5
Lounge - 19'8 x 11'4 max
Kitchen/Breakfast Room - 16'5 x 11'3
Landing
Bedroom 1 - 11'9 x 10'9
Bedroom 2 - 13'9 x 8'8
Bedroom 3 - 10'8 x 6'5
Bathroom - 7'5 x 5'8
N.B
Please note, this property comes with no potential of a driveway and parking is on street on a first come first served basis.
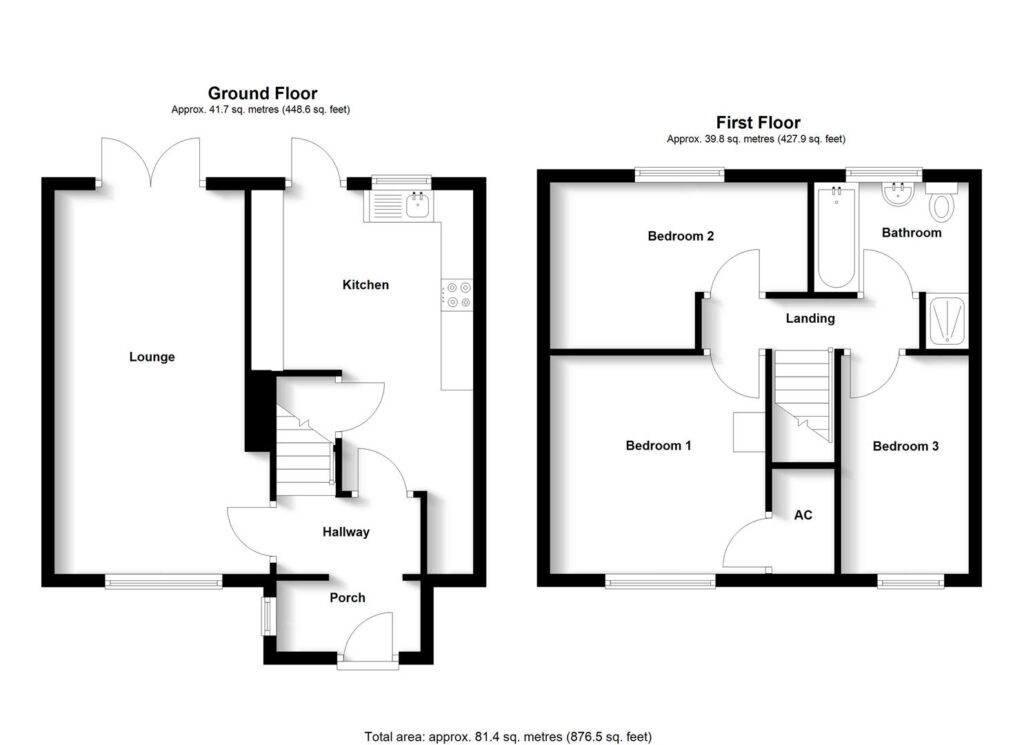

Our property professionals are happy to help you book a viewing, make an offer or answer questions about the local area.
