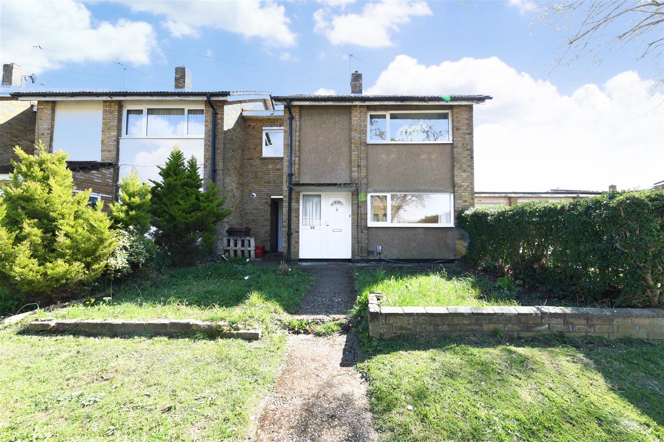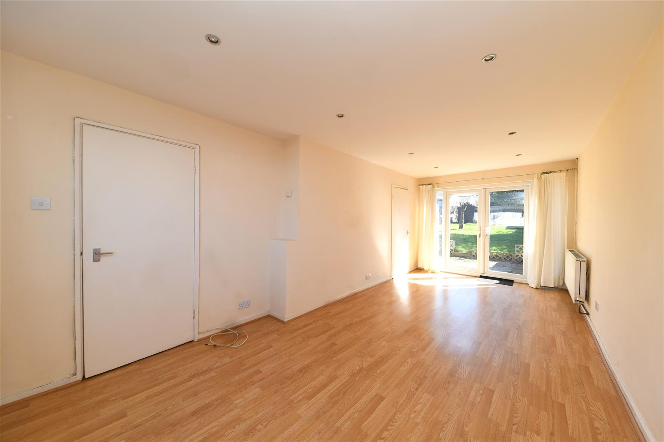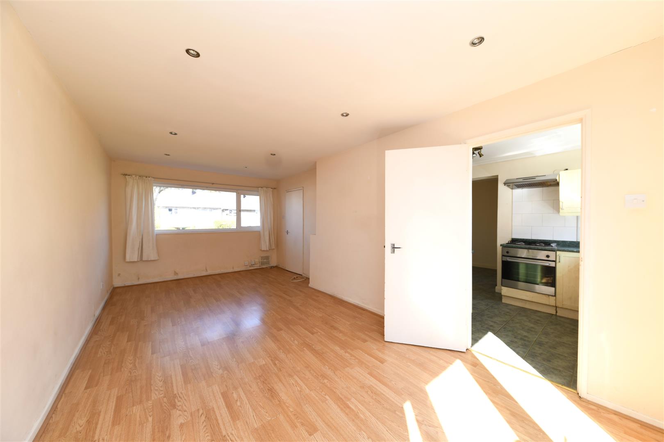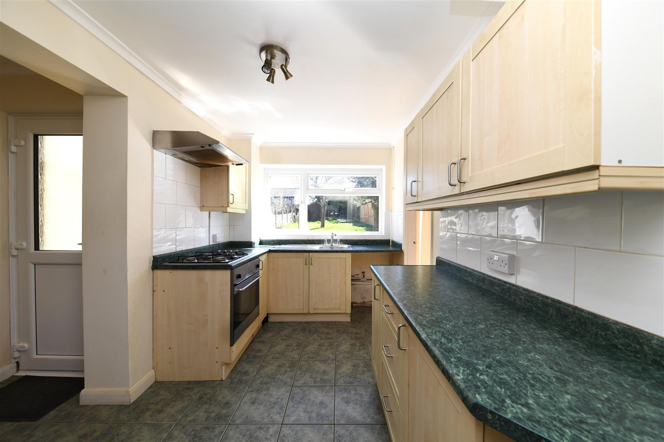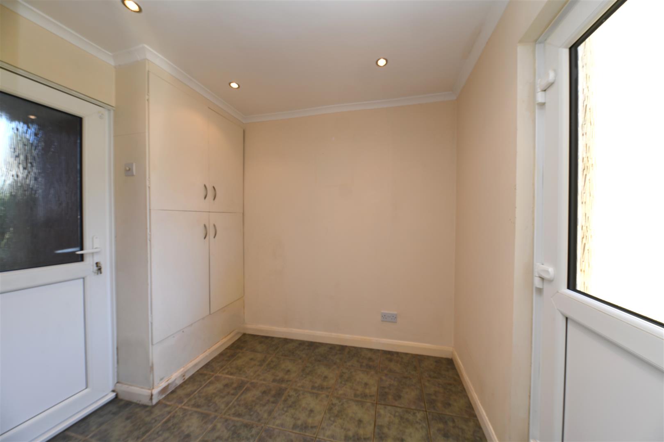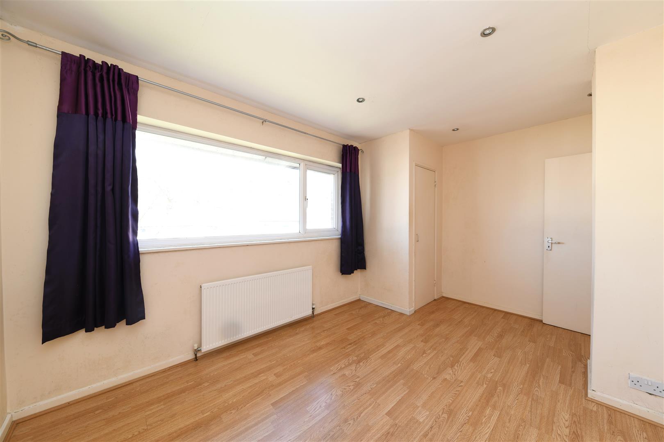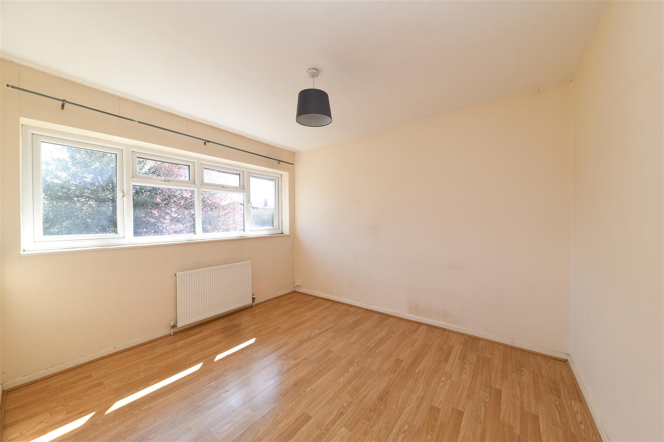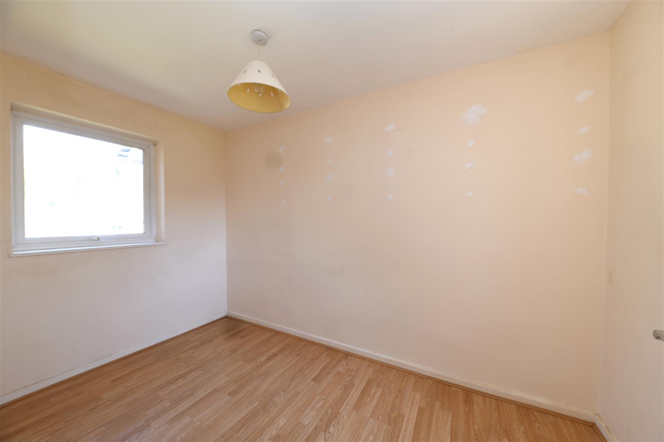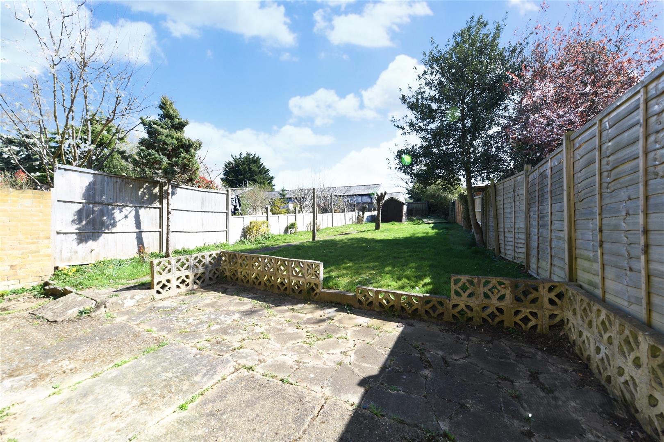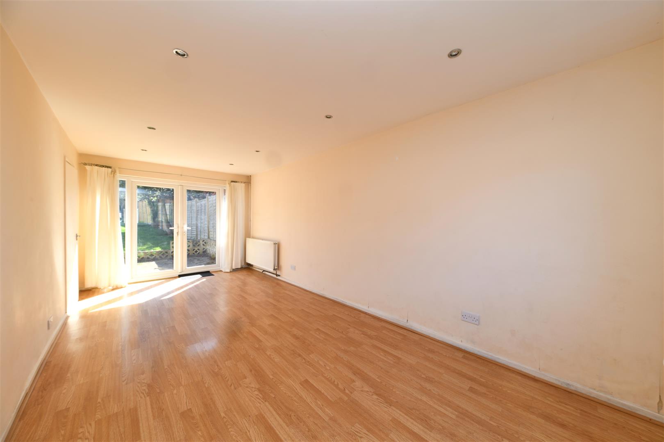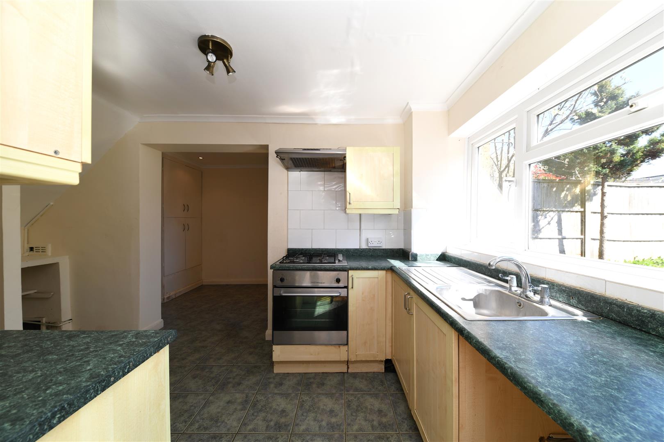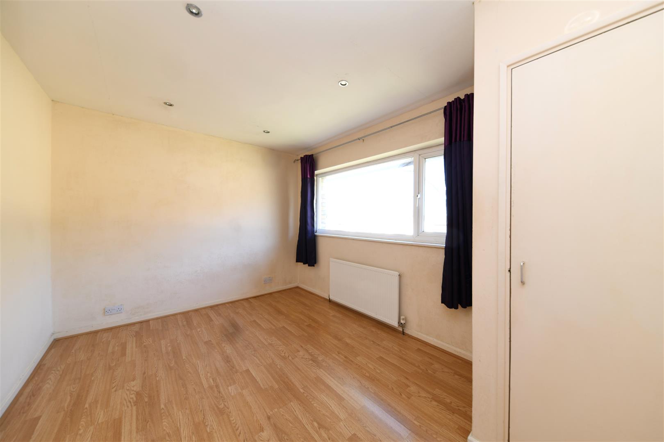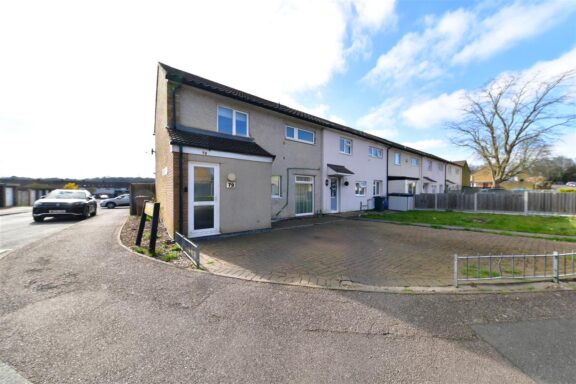
£335,000 Guide Price
Ferrier Road, Stevenage, SG2
- 3 Bedrooms
- 1 Bathrooms
Valley Way, Stevenage, SG2
A CHAIN FREE, Three Bedroom End of Terraced Home, located in the Shephall area of Stevenage. Offering potential to create a driveway to the front and extend into the large rear garden STPP, accommodation briefly comprises of. An Entrance Hallway, with door leading to a large Lounge/Diner, stretching the depth of the house. From here you lead into the Kitchen/Breakfast Room. Stairs rise to the first floor landing where you will find Three Good Sized Bedrooms and the Family Bathroom. Externally, the property benefits from a Large 70ft Rear Garden, mainly laid to lawn and the benefit of a patio seating area. Viewing comes recommended to realise the full potential.
DIMENSIONS
Entrance Hall 7'8 x6'2
Lounge/Diner 20'8 x 10'4 (max to max)
Kitchen 12'8 x 9'2
Breakfast Area 7'9 x 6'9
Bedroom 1: 13'9 x 9'4
Bedroom 2: 11'2 x 10'9
Bedroom 3: 11'1x 6'0
Bathroom 7'1x 5'5
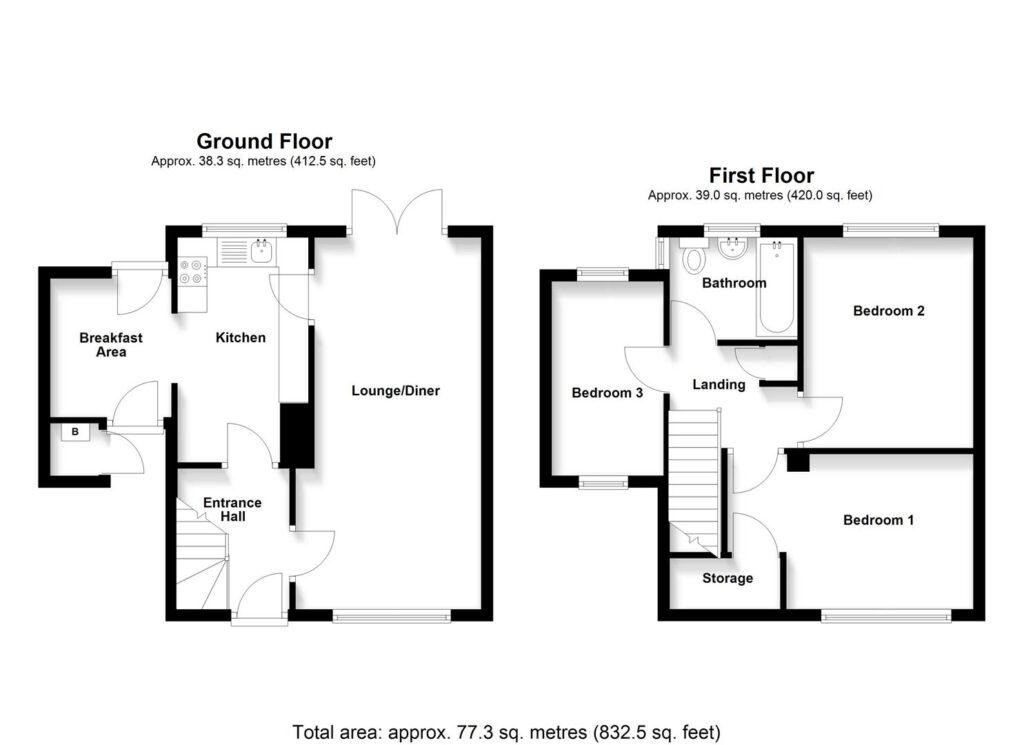

Our property professionals are happy to help you book a viewing, make an offer or answer questions about the local area.
