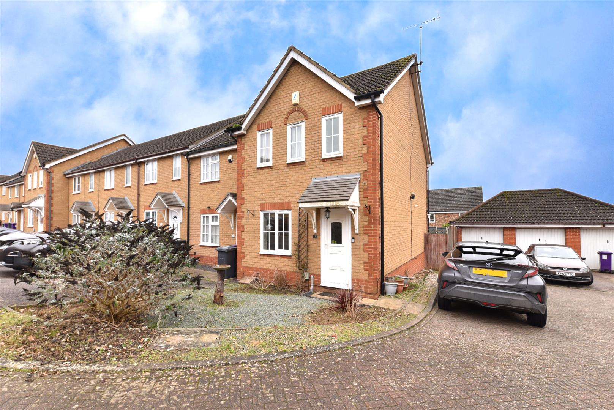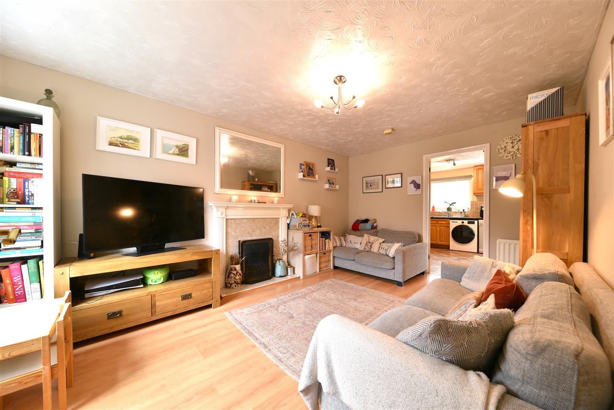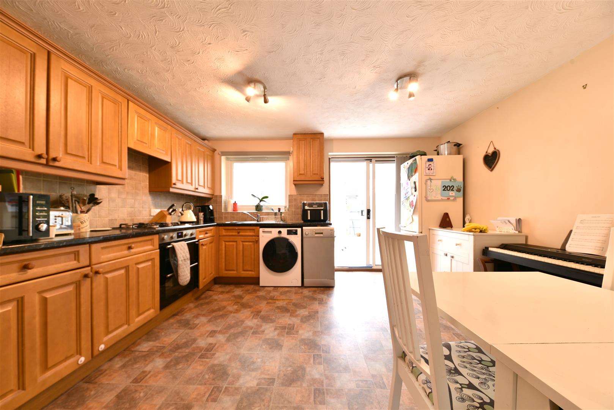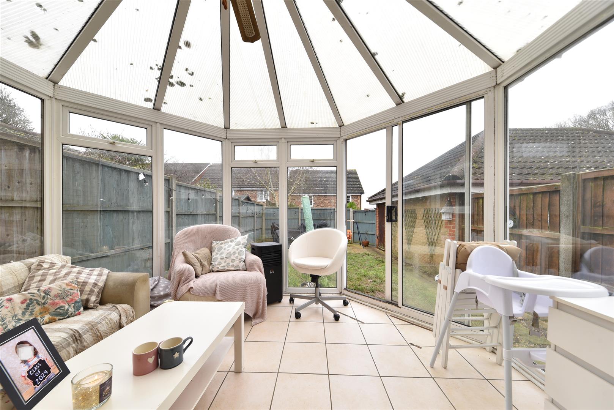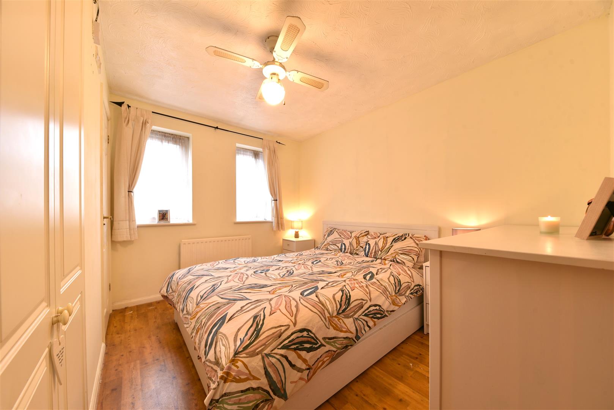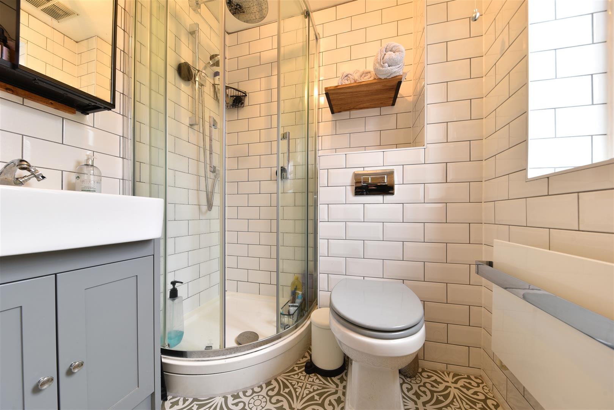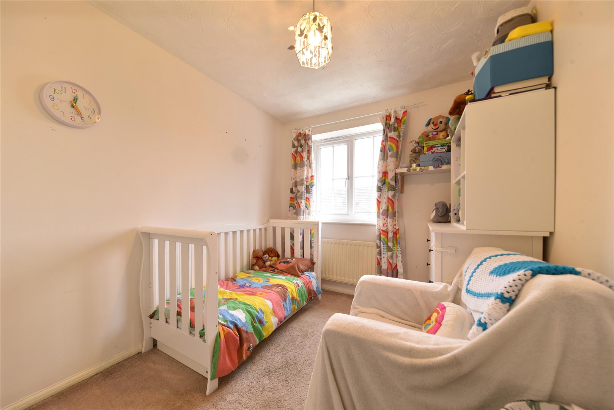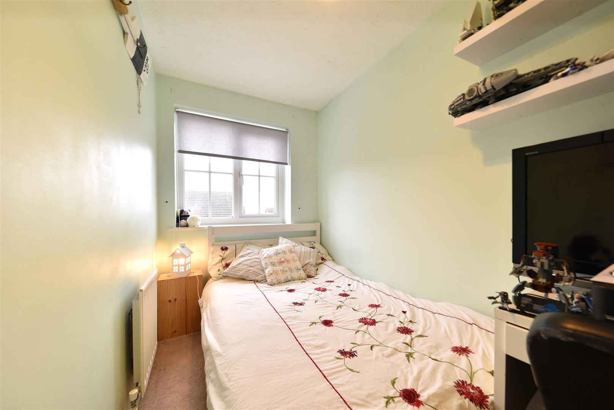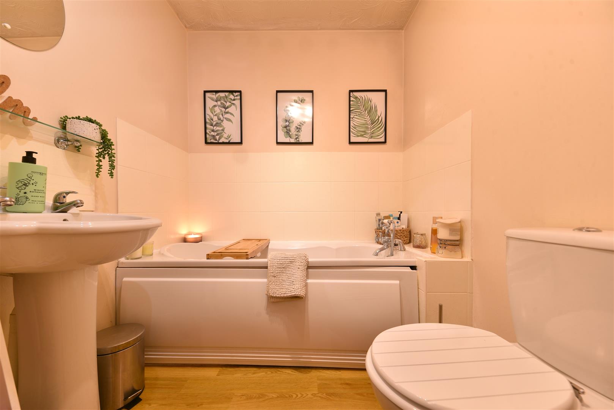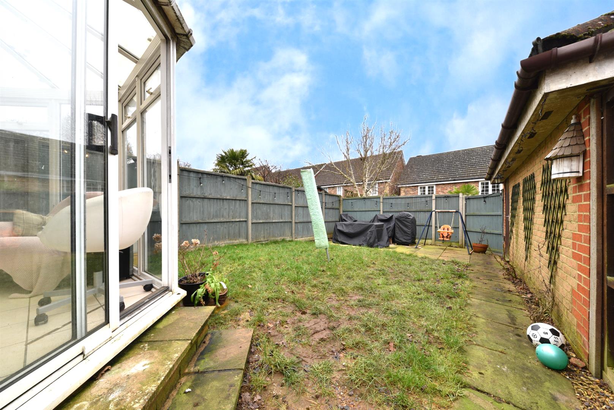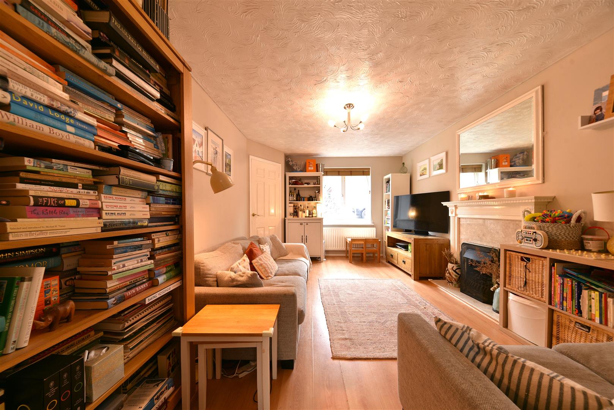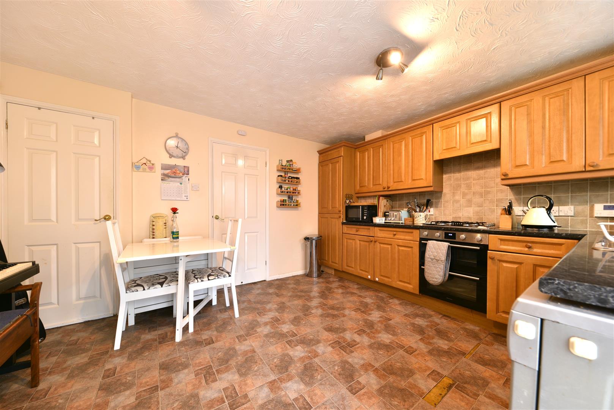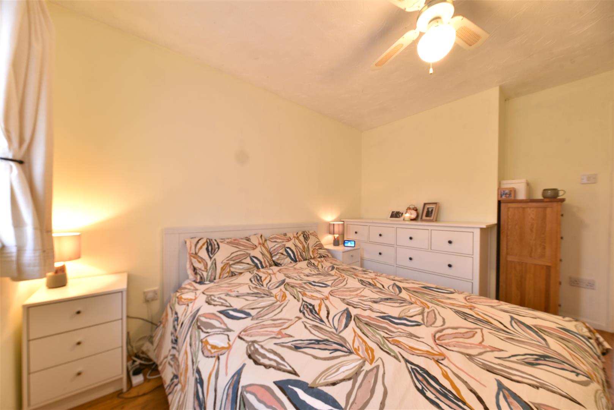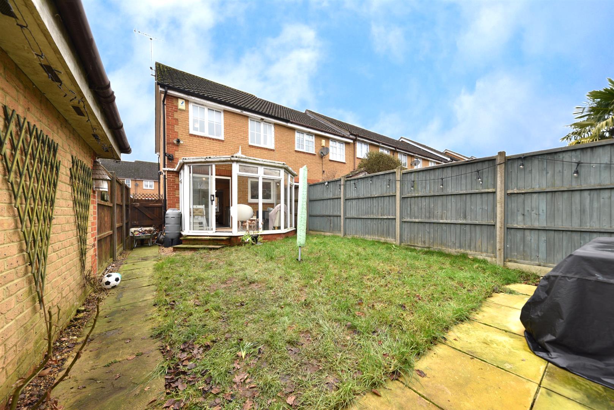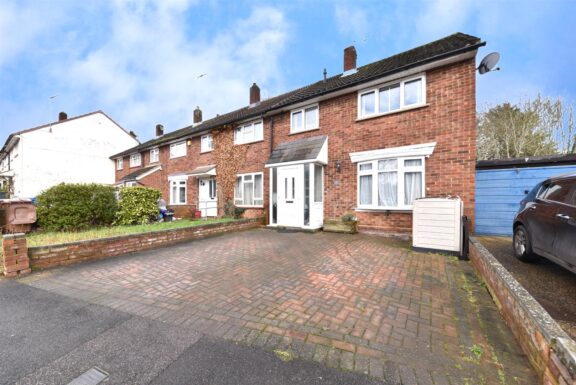
Sold STC
£385,000 Offers Over
Kymswell Road, Stevenage, SG2
- 3 Bedrooms
- 1 Bathrooms
Ullswater Close, Stevenage, SG1
Agent Hybrid is delighted to present this well-appointed three-bedroom Bovis end-of-terrace home, situated in a peaceful cul-de-sac within the sought-after Great Ashby area. Ideally positioned near the local district park, this property offers a perfect blend of comfort and convenience. Upon entering, you are welcomed into an entrance lobby, which leads into a spacious, front-facing lounge. From here, you step into a generously sized kitchen/diner, providing ample space for dining and entertaining, with patio doors opening into a bright and airy conservatory. Upstairs, the home features three well-proportioned bedrooms, all benefiting from fitted wardrobes. The master bedroom further boasts a re-fitted En-Suite, while a modern family bathroom serves the remaining bedrooms. Externally, the property offers a private rear garden, with convenient gated side access. Additionally, it includes a garage en-bloc, with the ability to up to three cars in front. Viewing is highly recommended to fully appreciate.
DIMENSIONS
Entrance Lobby
Lounge 15'11 x 10'0
Kitchen/Diner 13'3 x 11'0
Conservatory 12'0 x 8'0
Bedroom 1: 12'1 x 8'3
En-Suite
Bedroom 2: 10'6 x 7'8
Bedroom 3: 10'1 x 5'5
Family Bathroom
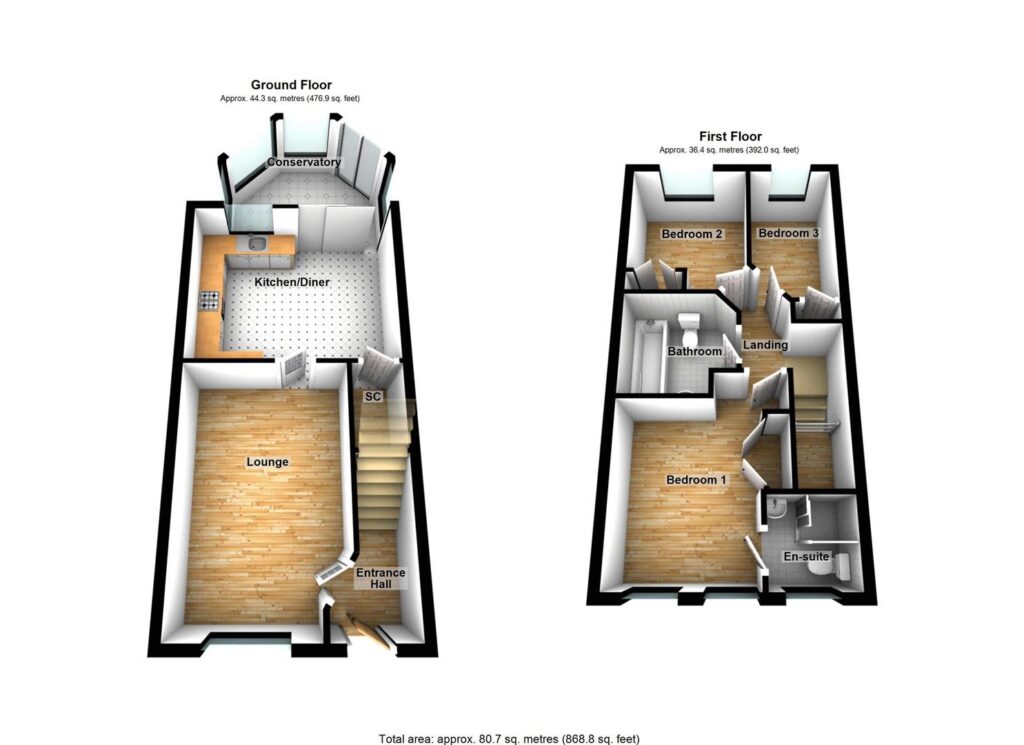
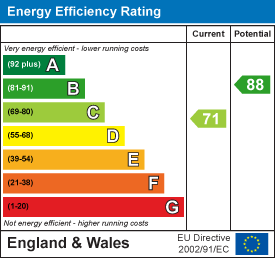
Our property professionals are happy to help you book a viewing, make an offer or answer questions about the local area.
