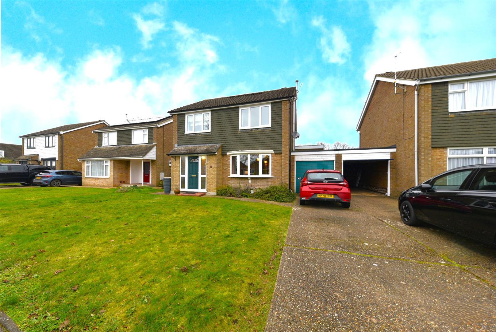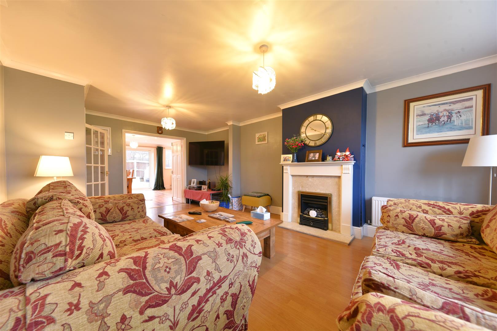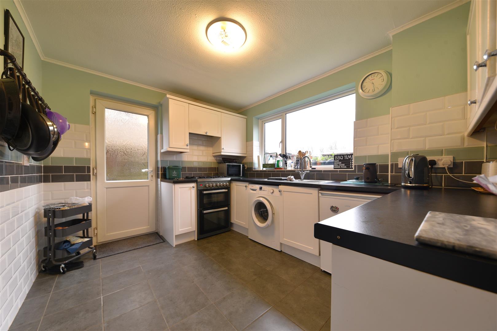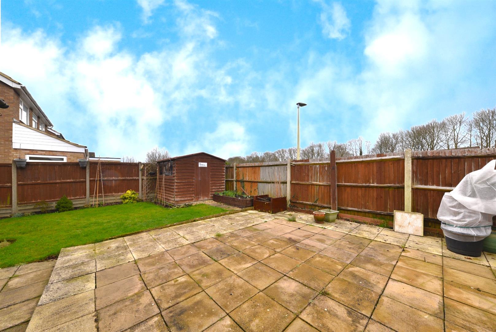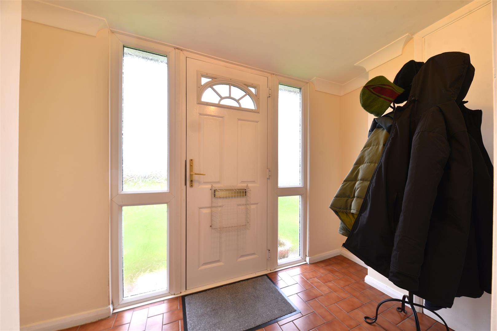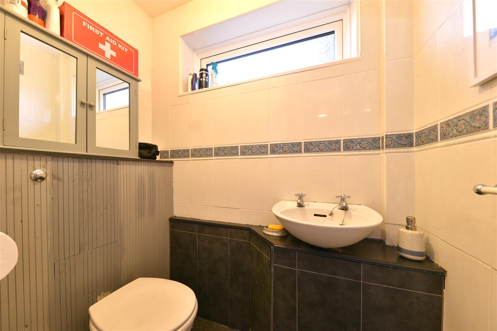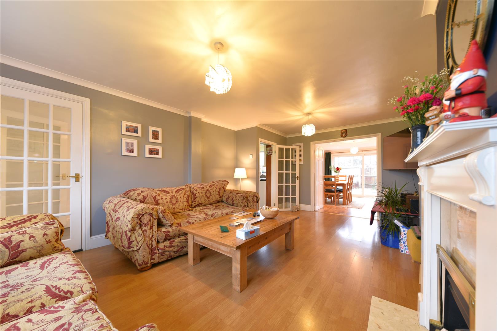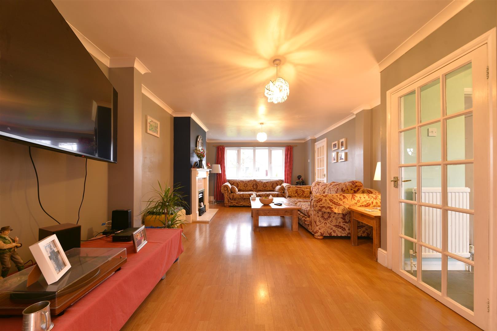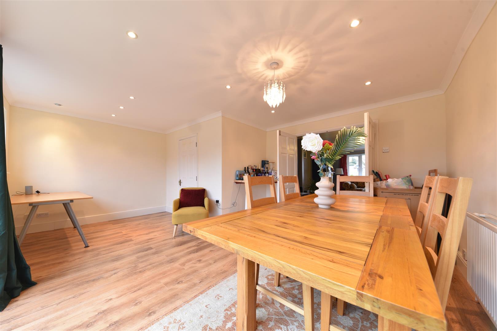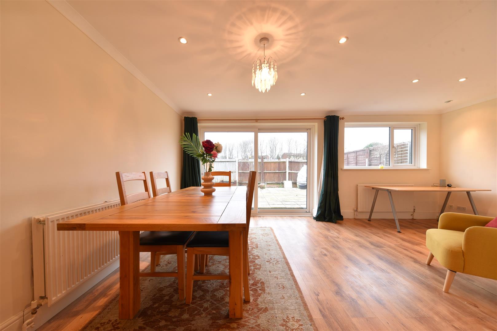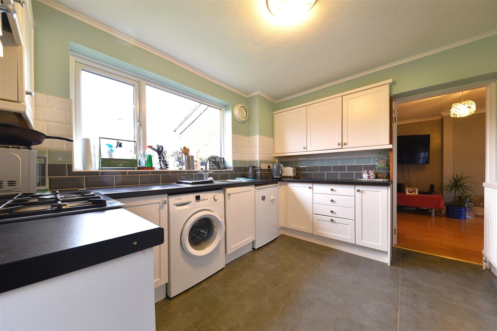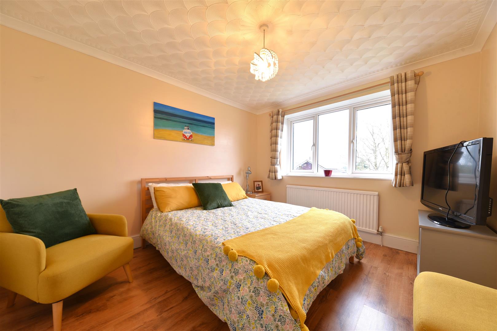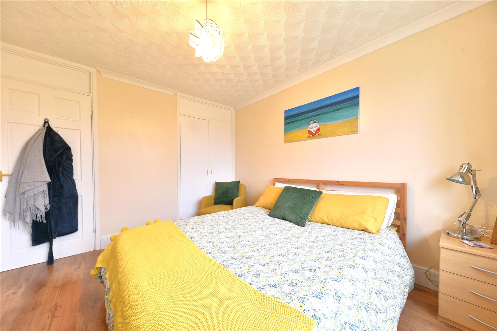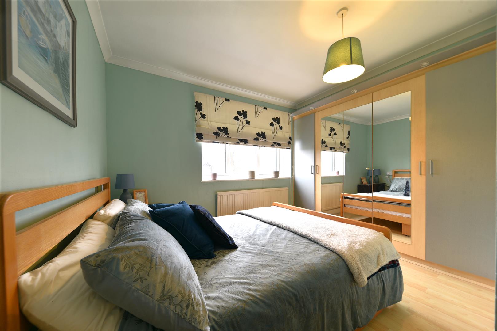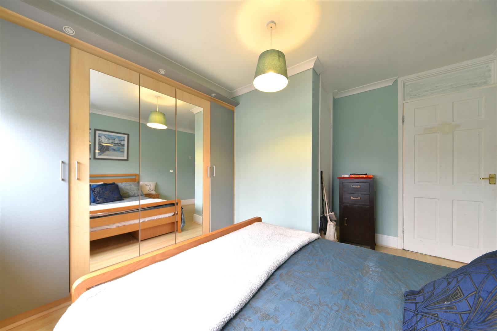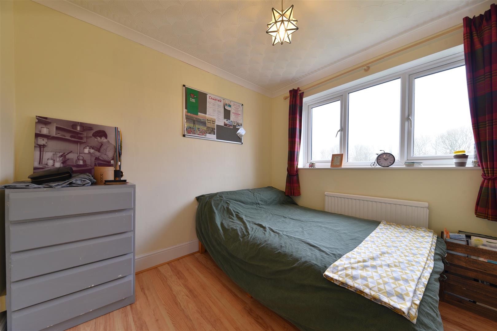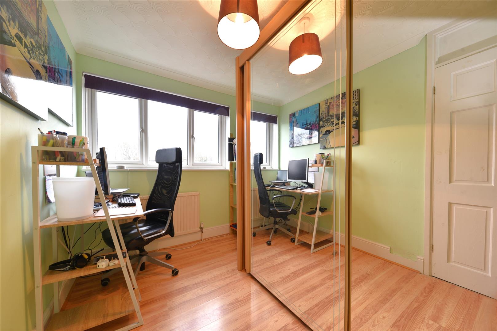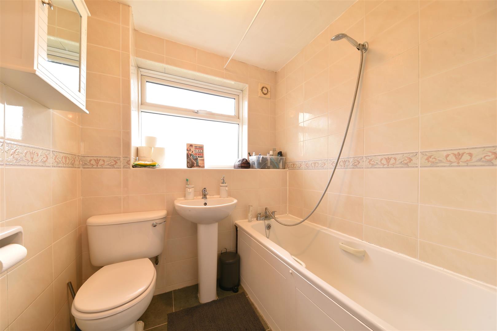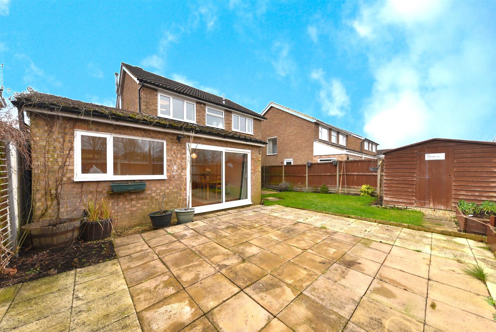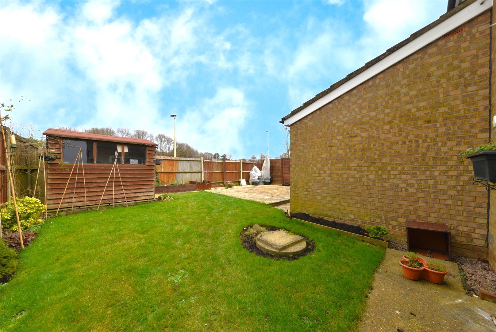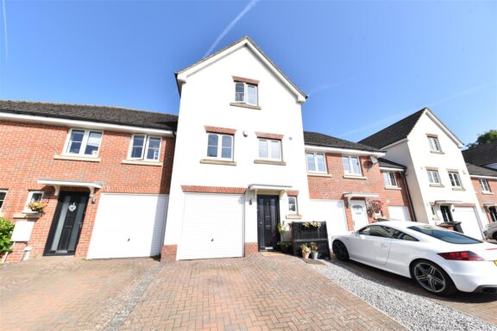
Sold STC
£465,000
Barclay Gardens, Stevenage, SG1
- 4 Bedrooms
- 3 Bathrooms
Trent Close, Stevenage, SG1
Guide Price: £550,000 - £575,000 * Agent Hybrid is delighted to present this beautifully extended four-bedroom detached family home, offered CHAIN FREE and ideally situated in a highly desirable location within a peaceful cul-de-sac on the outskirts of Stevenage Old Town. Just a short stroll from the charming High Street and the mainline train station, offering fast connections to London, this property offers both tranquility and convenience.
Upon entry, a welcoming porch provides ample space for coats and shoes, before leading into a striking hallway that offers access to the downstairs WC, lounge, kitchen, and stairs that ascend to the first floor. The lounge features an elegant bay window, a central fireplace, and laminate flooring that seamlessly flows into the kitchen and the adjoining double doors that open into the expansive extension. Currently used as a family dining area, this generous space could easily be adapted to suit a variety of needs, whether that be a home office or additional reception room. It also includes a door leading to the rear of the garage, as well as patio doors opening onto the rear garden.
The bright staircase leads to a spacious landing with part boarded loft access housing the combi boiler and doors leading to the family bathroom and all four bedrooms. Bedrooms 1 and 2 are equipped with built-in wardrobes, while bedrooms 3 and 4 offer plenty of room for free-standing furniture.
Outside, the secluded and private rear garden is perfect for relaxation, featuring a large patio area, lawn, shed, and side access to the front. The front of the property boasts a sizable lawn, a garage, and a driveway offering parking for two cars.
A viewing of this remarkable home is highly recommended!
Porch - 9'2 x 4'6
Entrance Hallway - 12'5 x 5'2 extending to 8'8 into stairs
Lounge - 20'1 x 12'6
Kitchen - 11'7 x 8'9
Extension - 14'4 max x 18'4 max
Landing - 14'5 max x 5'6
Bedroom 1 - 11'4 x 10'0
Bedroom 2 - 9'9 x 8'1 extending to 11'4
Bedroom 3 - 8'0 x 9'1
Bedroom 4 - 10'1 x 6'9
Bathroom - 6'1 x 5'4
Garage - 18'9 x 9'5
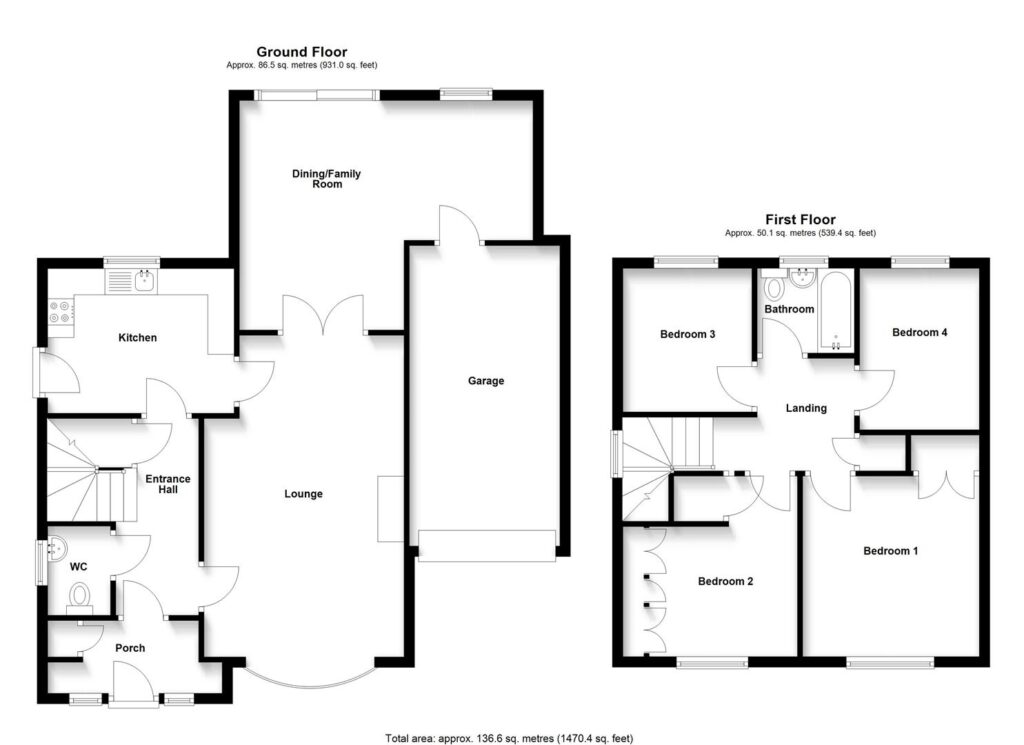

Our property professionals are happy to help you book a viewing, make an offer or answer questions about the local area.
