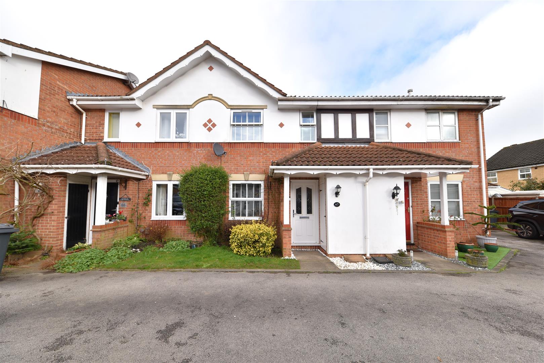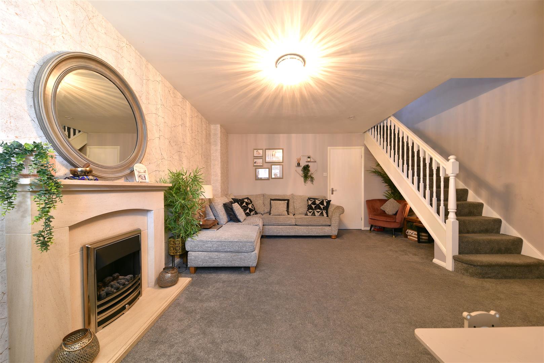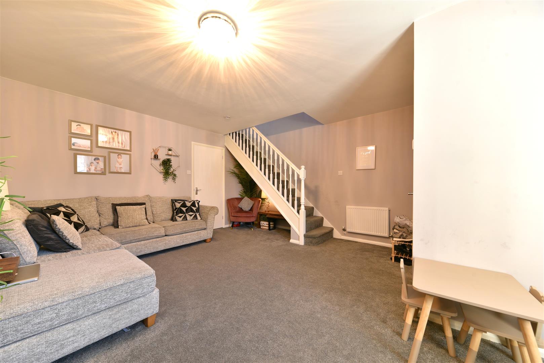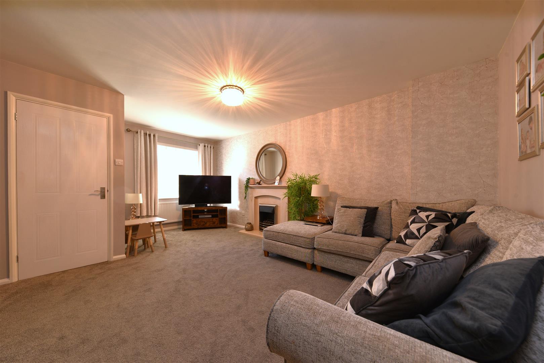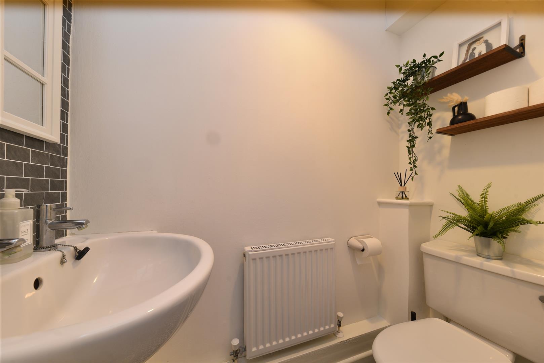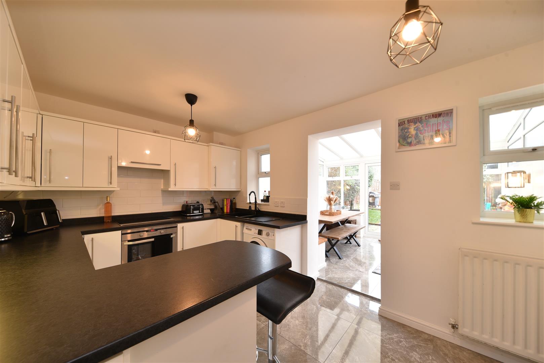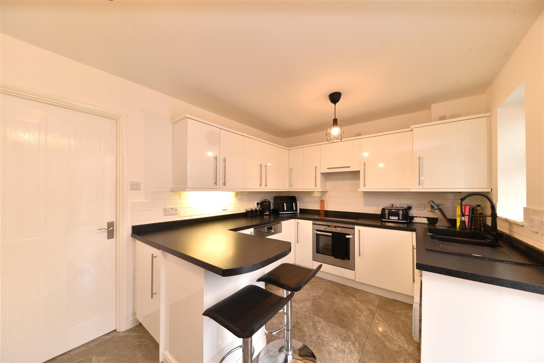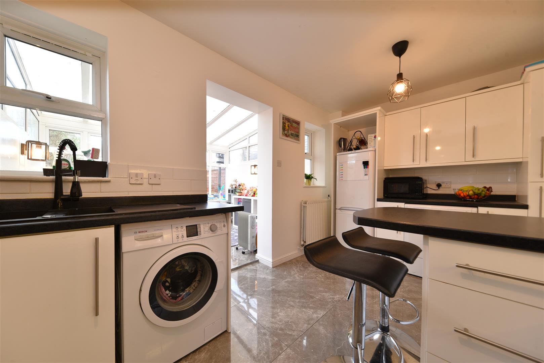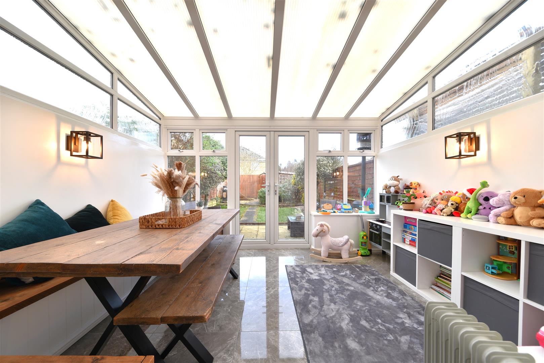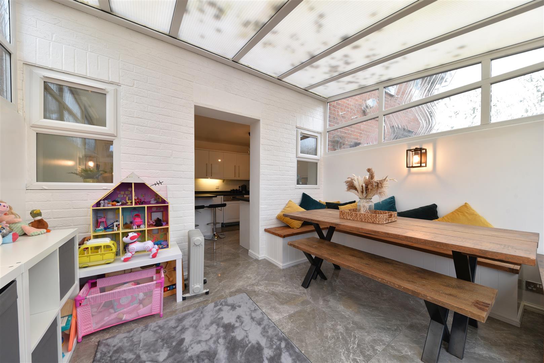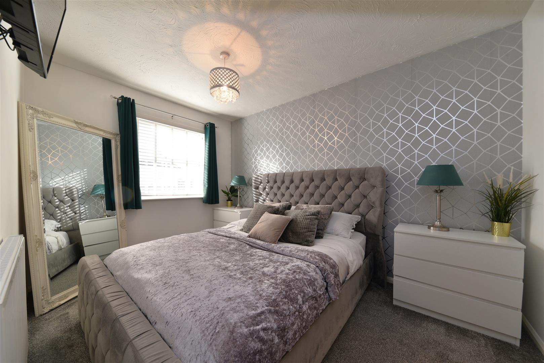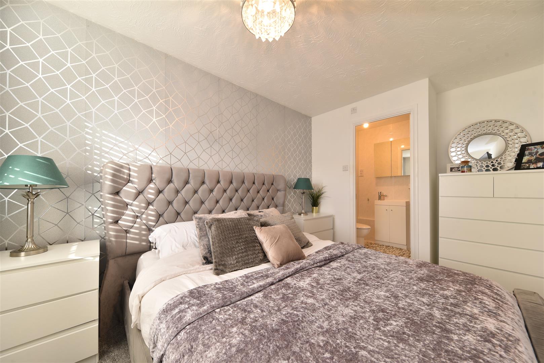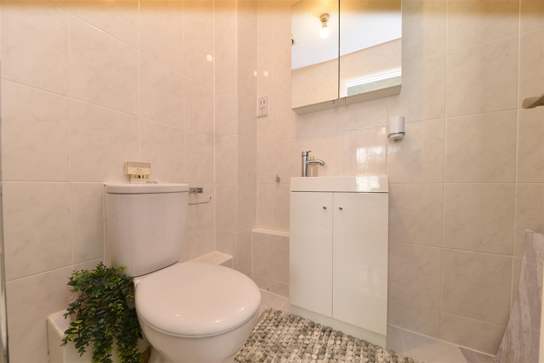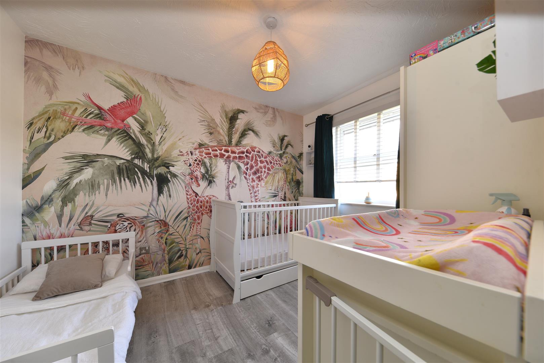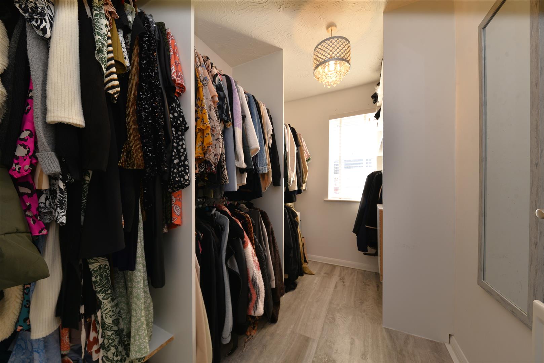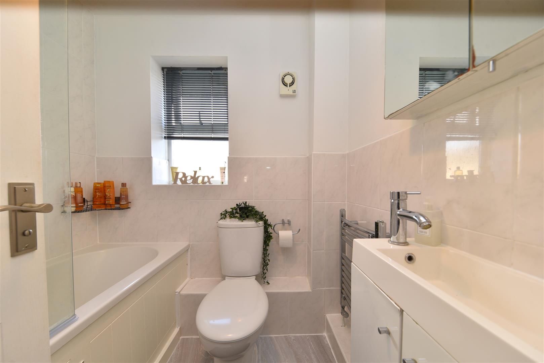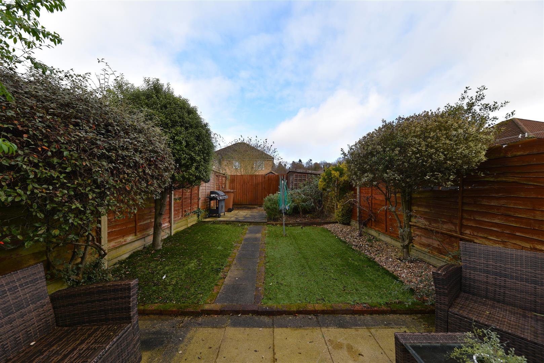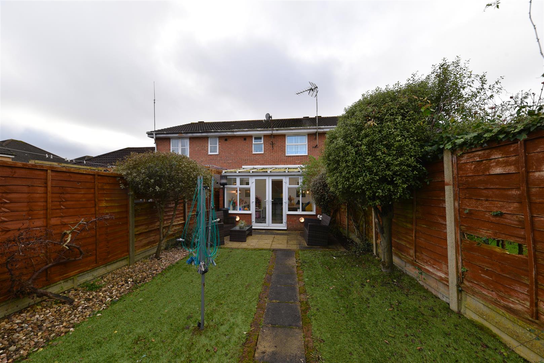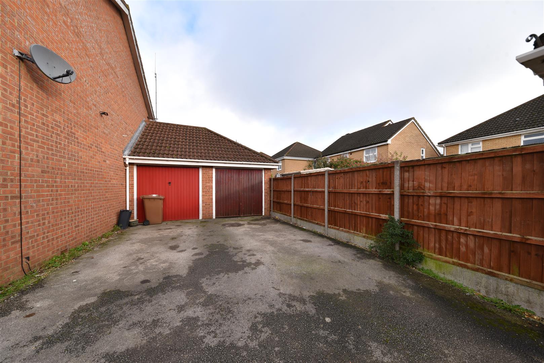
Sold STC
£315,000 Guide Price
Ripon Road, Stevenage, SG1
- 3 Bedrooms
- 1 Bathrooms
Trajan Gate, Stevenage, SG2
GUIDE PRICE £375,000 - £390,000 * We are thrilled to present this beautifully extended and fully modernised three-bedroom terraced home, tucked away on one of the most sought-after streets in Chells Manor, just on the outskirts of Stevenage and within a short stroll to serene woodland and countryside.
Upon arrival, you are welcomed into the entrance porch, where new flooring leads through to the downstairs WC, and a door opens into the generous living room. The lounge offers an abundance of space, with an open staircase ascending to the first floor and a doorway leading into the exquisitely re-fitted kitchen/breakfast room. This stylish kitchen is finished to the highest standard, featuring a breakfast bar, and seamlessly flows into the conservatory/extension, currently serving as a separate dining area.
Upstairs, the spacious landing provides access to all rooms, including three well-proportioned bedrooms and the family bathroom. The master bedroom boasts ample space along with a private en-suite, bedroom two has been enlarged by removing the previous fitted wardrobe, and bedroom three is presently used as a dressing room.
Externally, you'll discover a private and secluded rear garden with an artificial lawn, while a garage with an accompanying driveway to the front offers convenient allocated parking. A viewing is highly recommended to fully appreciate this exceptional home!
ENTRANCE PORCH - 2'9 x 6'4
WC - 5'6 x 2'5
LOUNGE - 17'4 x 14'4
KTICHEN/BREAKFAST ROOM - 14'4 x 8'8
CONSERVATORY - 9'6 x 11'6
BEDROOM 1 - 8'2 x 11'7
EN-SUITE
BEDROOM 2 - 10'4 x 8'0
BEDROOM 3 - 8'9 x 5'11
BATHROOM - 6'1 x 5'6
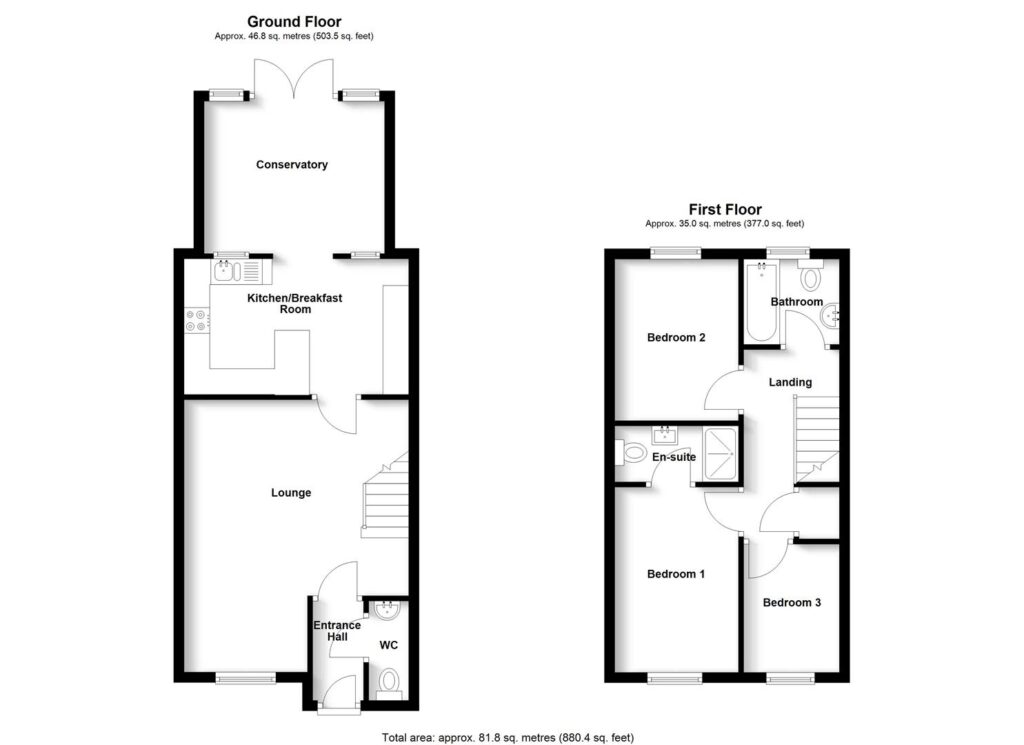
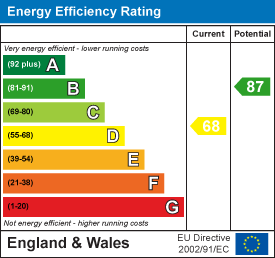
Our property professionals are happy to help you book a viewing, make an offer or answer questions about the local area.
