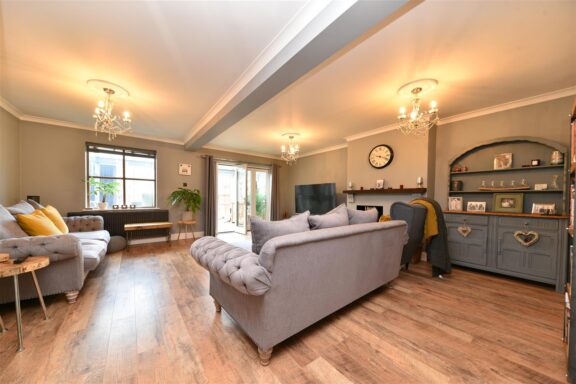
£650,000
Bowling Green, Old Town, Stevenage, SG1
- 5 Bedrooms
The Lawns, Stevenage, SG2
Agent Hybrid is delighted to present to the market a beautifully presented five-bedroom (previously four-bedroom) detached family home in the sought-after Poplars area of Stevenage, within the catchment of the highly regarded Marriotts School. The property welcomes you with an elegant anthracite composite front door, opening into an extended entrance lobby and hallway. To the right, access the front part of the garage, featuring barn-style doors leading to the driveway. To the left, a modern, high-spec bay-fronted kitchen (formerly the original lounge), designed with stylish navy and white base and eye-level units, striking white quartz countertops, a central island breakfast bar, and space for an American-style fridge/freezer. The kitchen seamlessly opens into a spacious lounge, which now occupies the area previously designated as the separate dining room and kitchen. This room boasts an attractive acoustic panel feature wall and a large under-stair storage cupboard. Bi-fold doors lead to a newly upgraded conservatory with tiled roofing, offering a versatile, year-round living space. The lounge also connects to the rear section of the garage, currently used as a playroom. Additional ground floor features include a separate utility room, a shower room and independently controlled underfloor heating throughout most of the ground floor. Stairs rise to the first floor landing where you’ll find the master bedroom with fitted wardrobes, four more well-proportioned bedrooms, a relocated family bathroom, now larger and featuring a luxurious Japanese soaking tub with a rainfall shower head, complemented by stylish white metro tiles. Bedroom 5 now occupies the former bathroom space. The new bathroom's redesign was made possible by retiring the en-suite in the master bedroom. Externally, the property boasts a large, private, east-facing rear garden, thoughtfully landscaped with composite wooden decking, a central walkway dividing an artificial lawn, and a sheltered play area to the far end. Convenient gated side access leads to the front, where a large block-paved driveway provides parking for several vehicles. Viewing comes highly recommended to fully appreciate the quality and features of this exceptional family home.
DIMENSIONS
Entrance Lobby/Hallway
Garage (front) 8'3 x 8'0
Kitchen 13'1 x 12'6 (excl bay)
Lounge 18'0 x 10'2
Conservatory 11'7 x 9'5
Playroom 7'8 x 7'7
Utility Room 7'1 x 7'0 (max to max)
Downstairs Shower Room
Bedroom 1: 12'6 x 10'4 (max to max)
Bedroom 2: 10'6 x 8'4
Bedroom 3: 9'5 x 8'0
Bedroom 4: 8'0 x 7'9
Bedroom 5: 8'0 x 6'7
Family Bathroom 7'0 x 6'5


Our property professionals are happy to help you book a viewing, make an offer or answer questions about the local area.
















