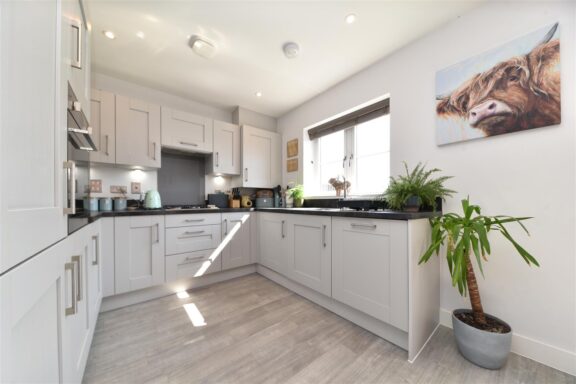
£468,000
Wallace Green Way, Walkern, Stevenage, SG2
- 3 Bedrooms
- 1 Bathrooms
The Cottage, Todds Green, Stevenage, SG1
Agent Hybrid welcomes to the market a CHAIN FREE, fully refurbished, characterful, three-bedroom semi-detached home located in the sought-after hamlet of Todds Green. The property has been carefully improved by the current owners, providing a contemporary, move-in ready aesthetic throughout. The accommodation begins with an entrance lobby featuring exposed brickwork and an opening leading into the entrance hallway. The entrance hallway boasts herringbone-style flooring that seamlessly flows into a good-sized, bay-fronted lounge, complete with a log burner, marble hearth, and mantlepiece. The stylish kitchen on the ground floor features striking patterned tiled flooring, contrasting grey and olive green shaker-style units, and chef-style countertops with green stripe tiled splashbacks. Bi-fold doors open to reveal the rear garden, and a further door leads to a combined utility/WC. Stairs rise to the first-floor landing, where you'll find three good-sized bedrooms and a fully metro-tiled family bathroom. Externally, the property benefits from a large, west-facing rear garden featuring a contemporary patio seating area that steps down to the lawn. There is another hard-standing area at the far end of the garden, ideal for a home office or additional patio space. The front of the property offers a gravel driveway that can accommodate at least three cars. Viewing is highly recommended to fully appreciate this charming home.
DIMENSIONS
Entrance Lobby 5'5 x 5'4
Entrance Hallway 10'5 x 5'4
Lounge 15'2 x 11'5
Kitchen/Diner 11'5 x 10'0
Utility/WC 6'7 x 5'5
Bedroom 1: 13'1 x 11'6
Bedroom 2: 10'2 x 8'9
Bedroom 3: 8'4 x 6'8
WC Area 5'6 x 2'3
Family Bathroom 6'6 x 5'3


Our property professionals are happy to help you book a viewing, make an offer or answer questions about the local area.


















