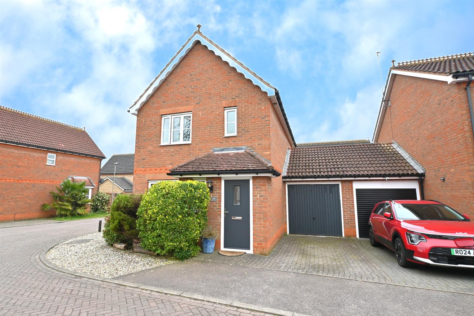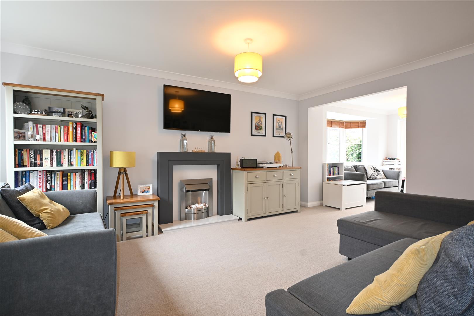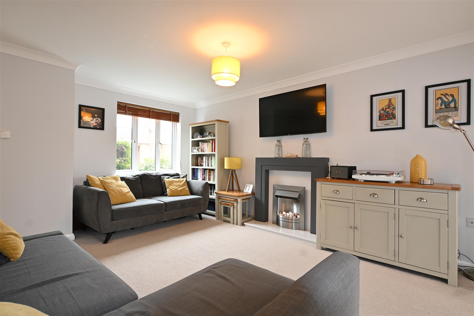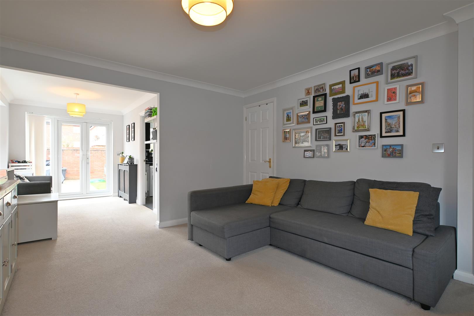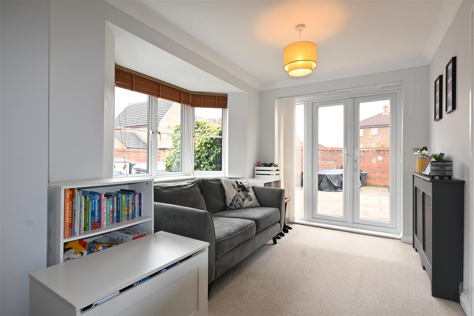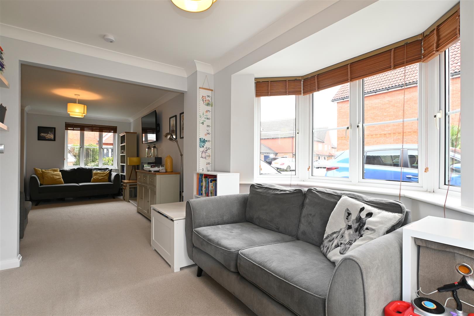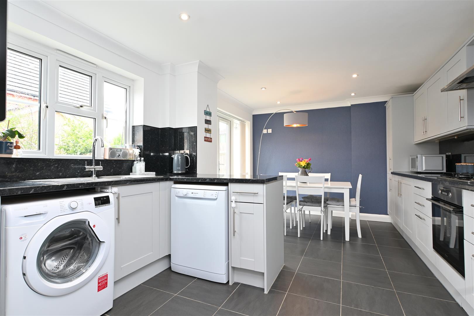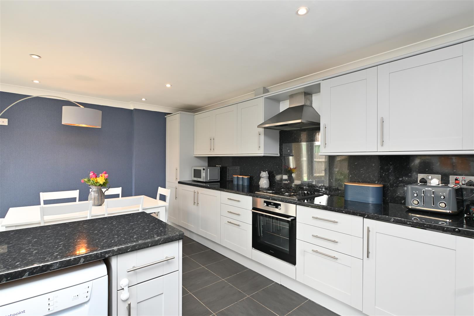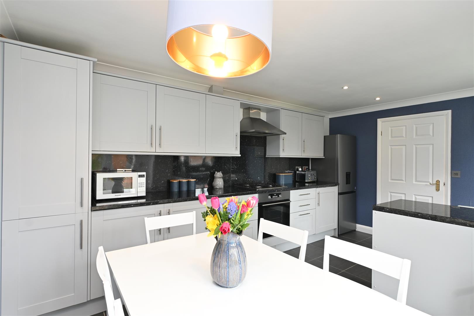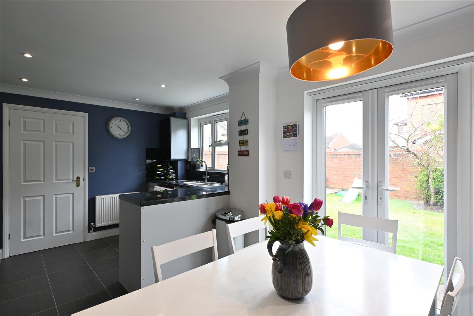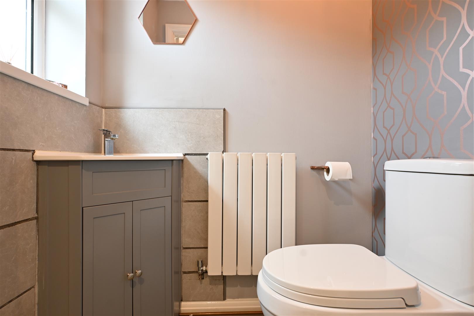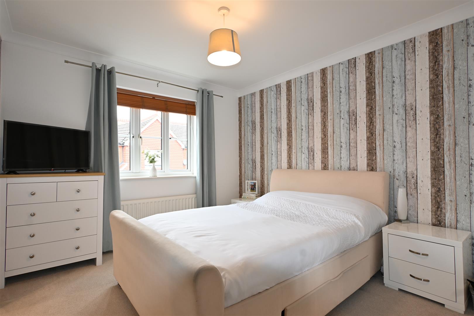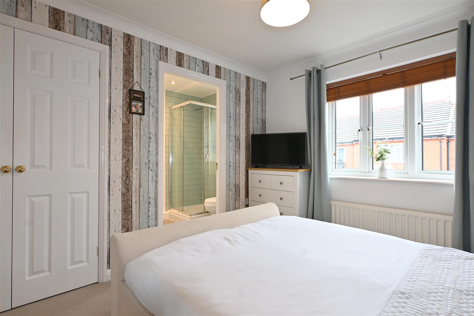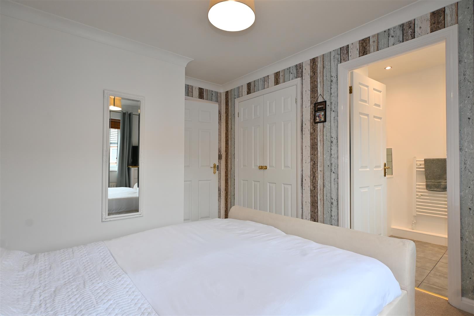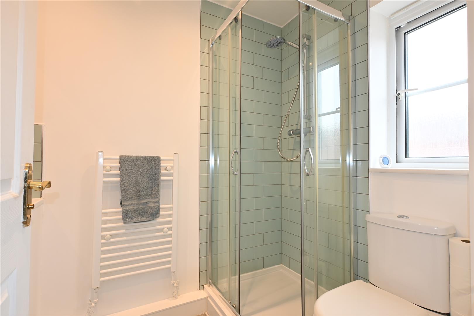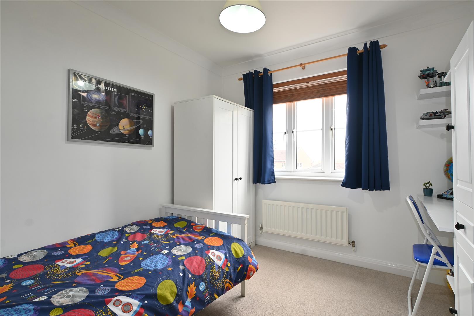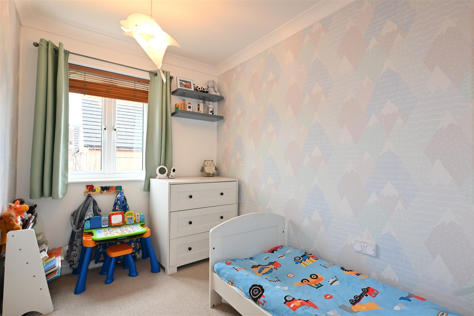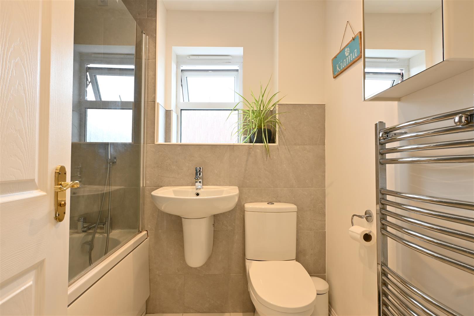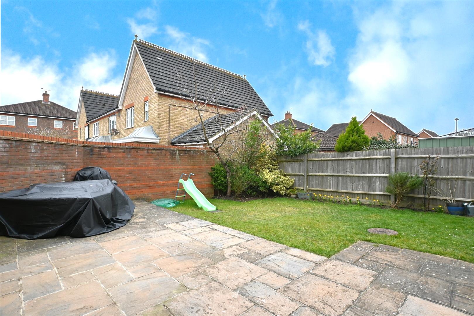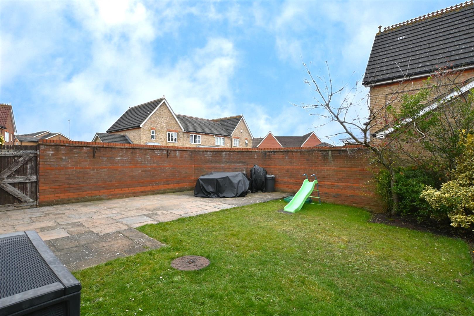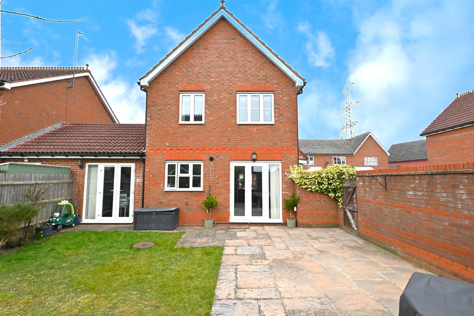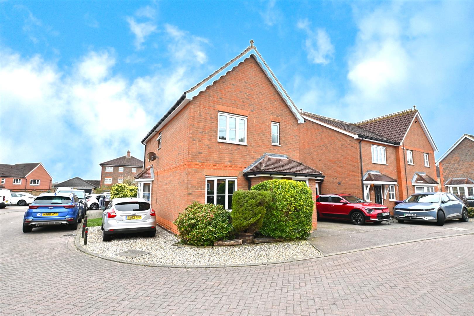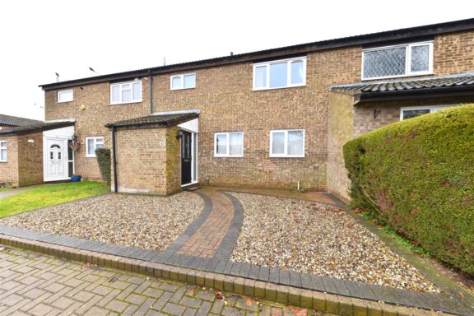
Sold STC
£365,000
Blenheim Way, Stevenage, SG2
- 3 Bedrooms
- 1 Bathrooms
The Beacons, Stevenage, Herts, SG1
GUIDE PRICE: £425,000 - £450,000
We are delighted to present this beautifully modernised and well-loved three-bedroom linked-detached family home, located on one of the most sought-after roads in Great Ashby, just a stone’s throw from the OUTSTANDING rated Round Diamond Primary School.
The current owners have enjoyed this home for approximately 10 years, during which they have made numerous improvements. These include the installation of a new combi boiler 3-4 years ago, along with a complete renovation of the downstairs WC, bathroom, and en-suite.
Upon entering, you are welcomed by a charming hallway with tiled flooring that flows into the newly refurbished WC. Stairs rise to the first floor, and a door leads into the spacious living room. The lounge features a central electric fireplace, handy under-stair storage, and an opening to the light and airy playroom (formerly the dining room), which boasts a beautiful bay window to the side and French doors leading to the rear garden. The extended modern kitchen offers tiled flooring, roll-top work surfaces, a 3-4 year-old combi boiler, a generous array of cupboards, and ample space for a large dining table. From here, French doors open to the garden.
Upstairs, the landing provides access to the part-boarded loft and doors leading to all rooms. The master bedroom is a spacious double with a fitted wardrobe, room for additional bedroom furniture, and a door leading into the newly refurbished en-suite. The remaining two bedrooms are both generously sized and offer space for free-standing furniture. The bathroom has also been updated and now features a rainfall shower over the bath, with a side window allowing natural light and ventilation.
Outside, you’ll find a large patio seating area that extends to the rear, alongside a lawn and a brick wall perimeter with gated access to the side. The front of the property provides off-road parking for one car in front of the garage (with the front section currently used for storage).
This exceptional family home truly needs to be seen to be fully appreciated. Book your viewing today!
Entrance Hallway - 9'1 x 3'4
WC - 3'1 x 4'6
Lounge - 15'6 x 12'1
Playroom/Dining Room - 11'5 x 7'7
Kitchen/Diner - 11'5 x 16'3
Landing
Bedroom 1 - 12'1 max x 9'8
En-Suite - 5'1 x 7'6
Bedroom 2 - 8'4 x 10'2
Bedroom 3 - 6'6 x 9'1
Bathroom - 6'5 x 6'4
Garage (front storage) - 8'6 x 4'9
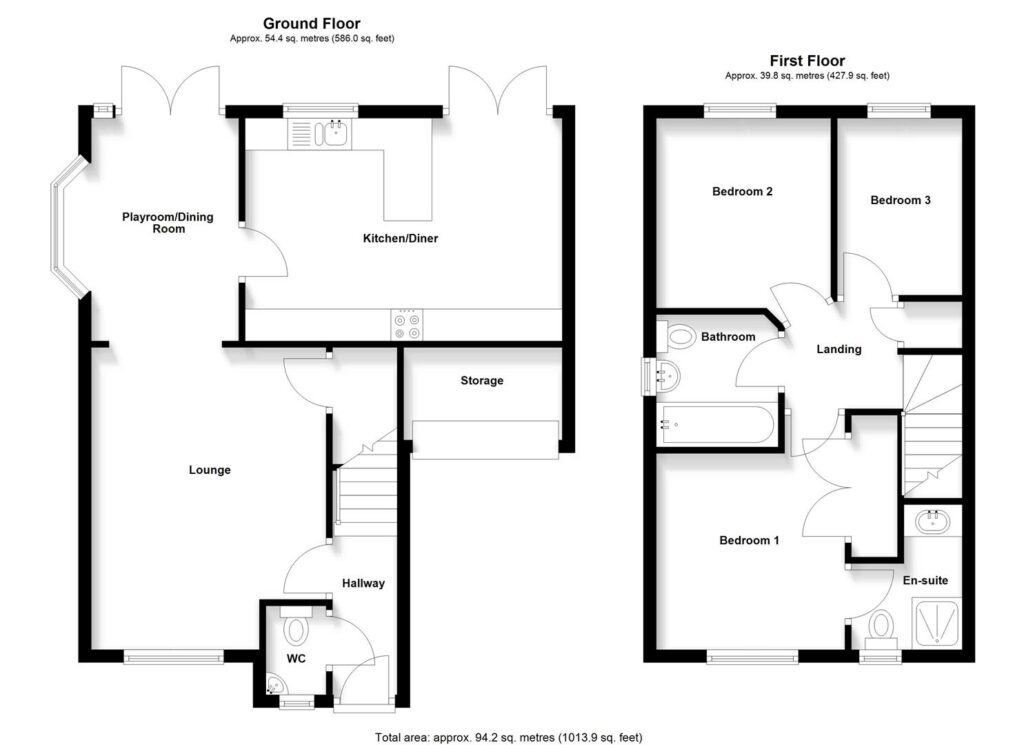
Our property professionals are happy to help you book a viewing, make an offer or answer questions about the local area.
