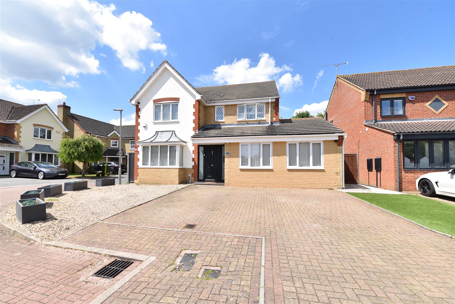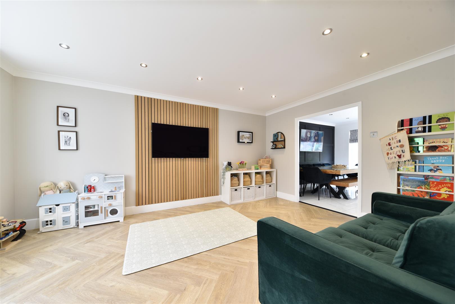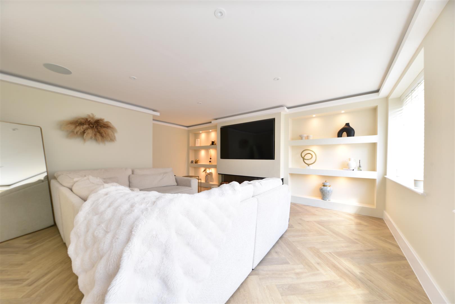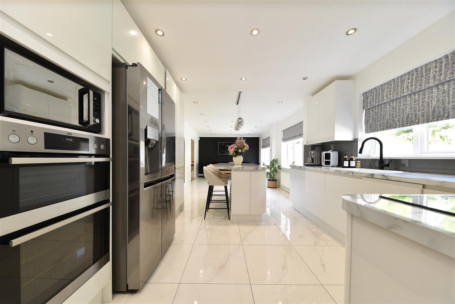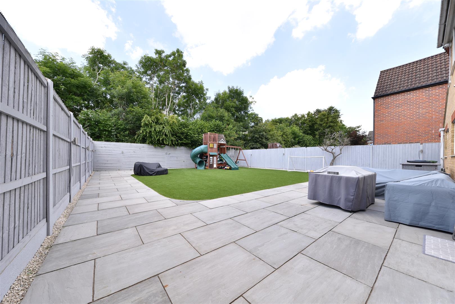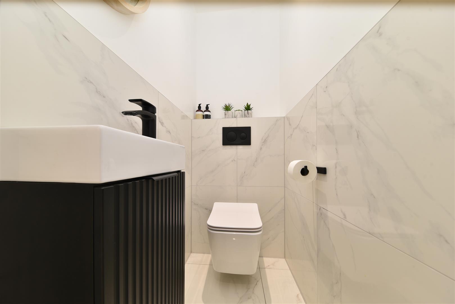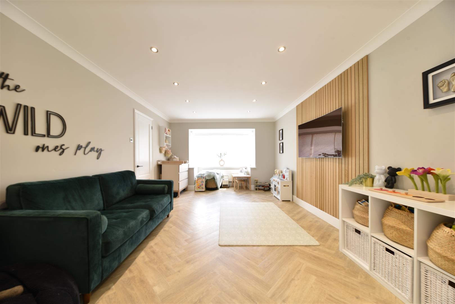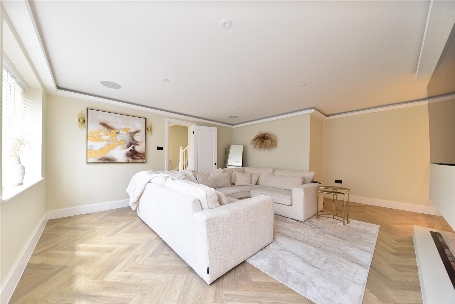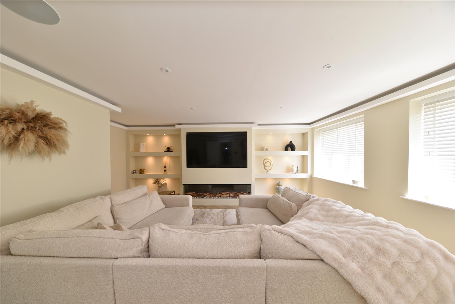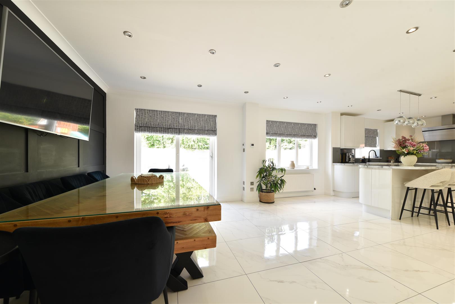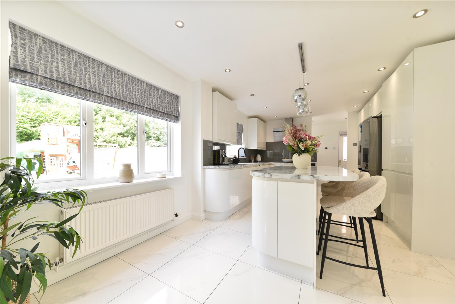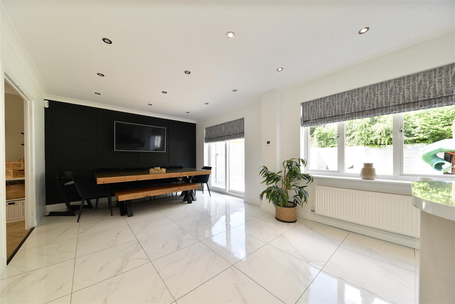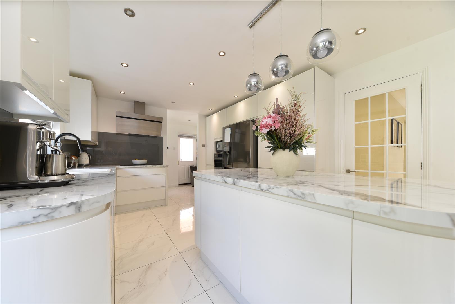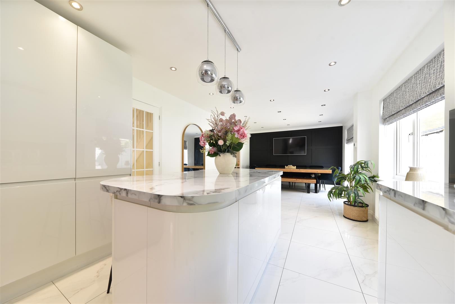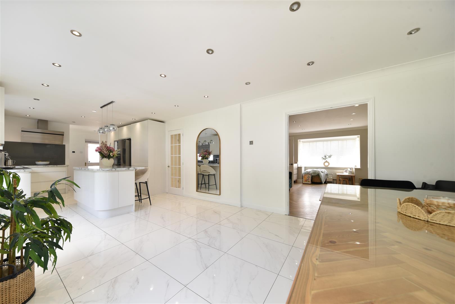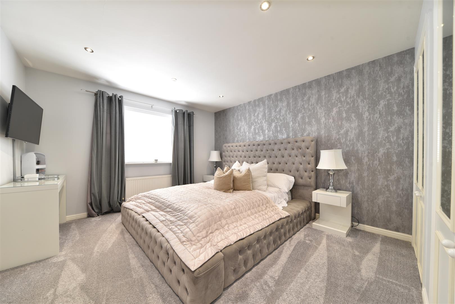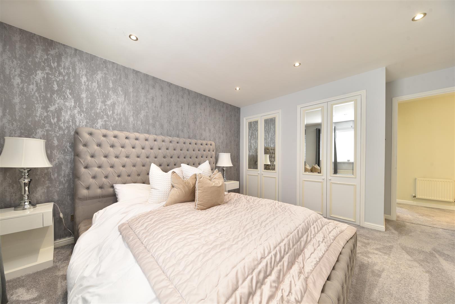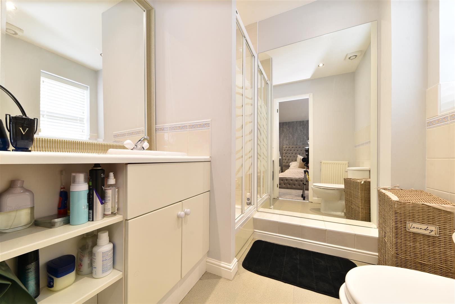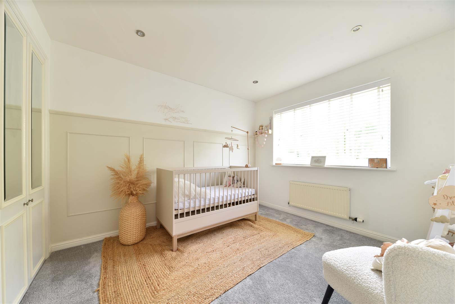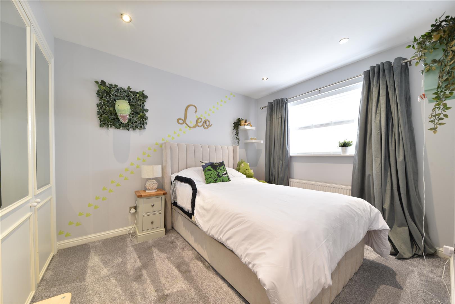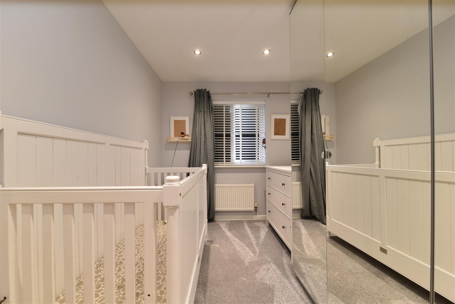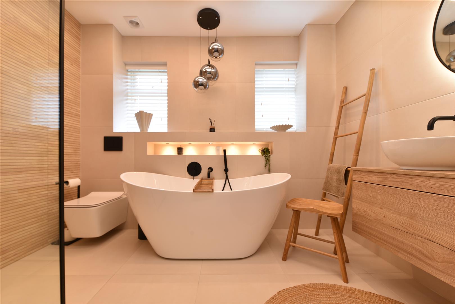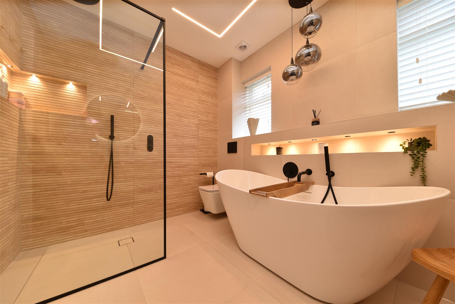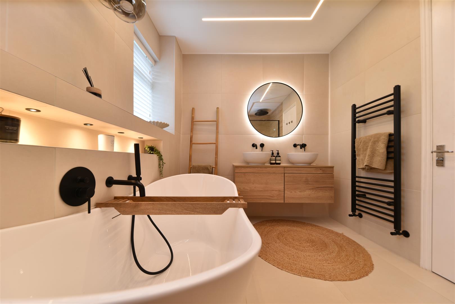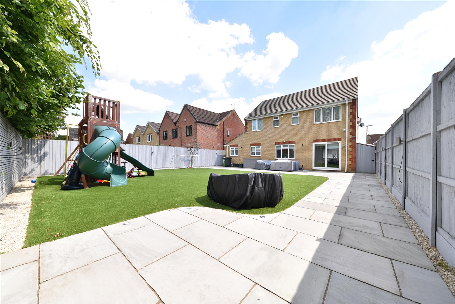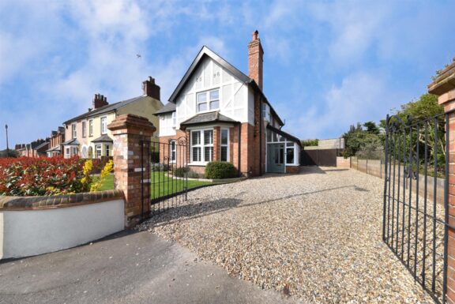
Sold STC
£900,000 Guide Price
Walkern Road, Stevenage, SG1
- 4 Bedrooms
- 2 Bathrooms
Sword Close, Broxbourne, EN10
We proudly present a CHAIN FREE, immaculately presented, high-spec, four-bedroom detached home located in a sought-after private cul-de-sac in Broxbourne. Just 0.9 miles from Broxbourne Train Station and within the catchment area of several highly regarded schools, this property offers both convenience and exclusivity.
The accommodation briefly comprises an entrance hallway with doors leading to a re-fitted downstairs WC, a bay-fronted family room, and a newly created living room, converted from the existing double garage. This living space exudes contemporary charm with its media wall, panoramic fireplace, and inset ceiling speakers. Additionally, the property features a huge, open-plan kitchen/dining and utility area that stretches the full width of the house. Stairs rise to the first-floor landing, where doors open to four double bedrooms, a beautifully designed spa-like family bathroom, and an en-suite to the master bedroom. Externally, the property boasts a large, low-maintenance rear garden with a spacious patio seating area and artificial lawn. To the front, you will find a driveway accommodating at least three cars. Viewing is a must to fully appreciate this stunning home.
DIMENSIONS
Entrance Hallway
Downstairs WC
Family Room 18'9 x 11'9
Living Room 17'11 x 15'8
Kitchen/Diner 30'1 x 11'3
Utility Area 11'3 x 5'3
Bedroom 1: 14'6 x 11'9
En-Suite
Bedroom 2: 11'2 x 9'2
Bedroom 3: 11'4 x 10'10
Bedroom 4: 11'1 x 7'5
Family Bathroom
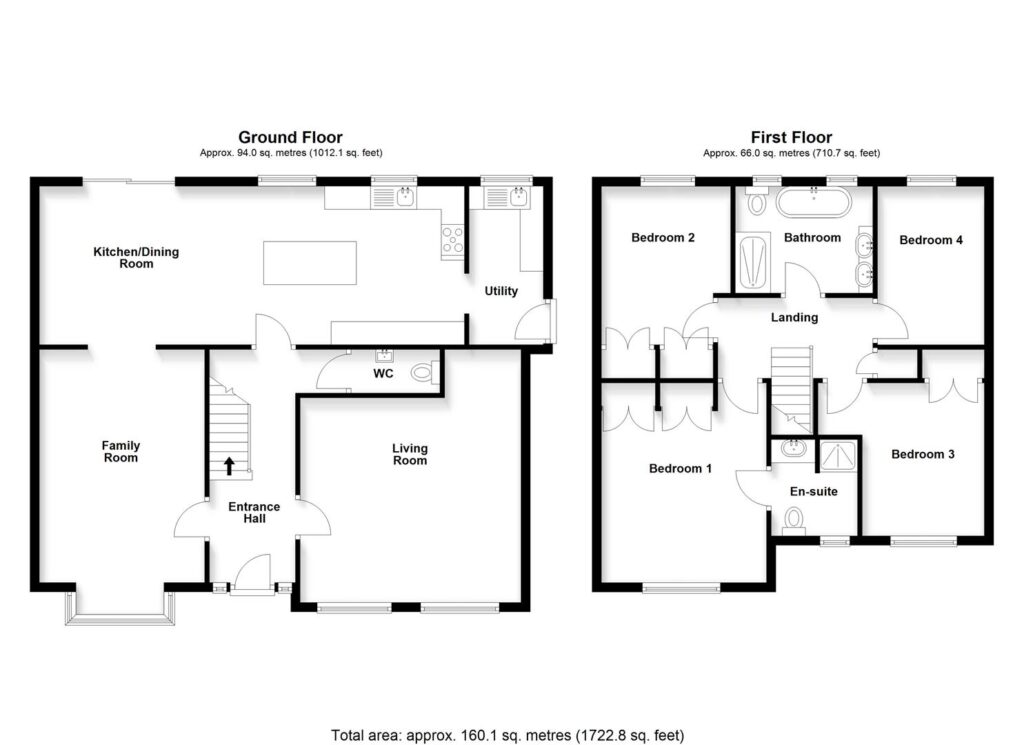
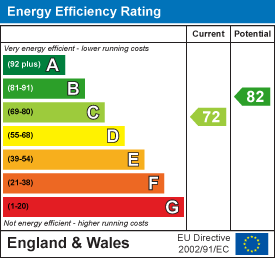
Our property professionals are happy to help you book a viewing, make an offer or answer questions about the local area.
