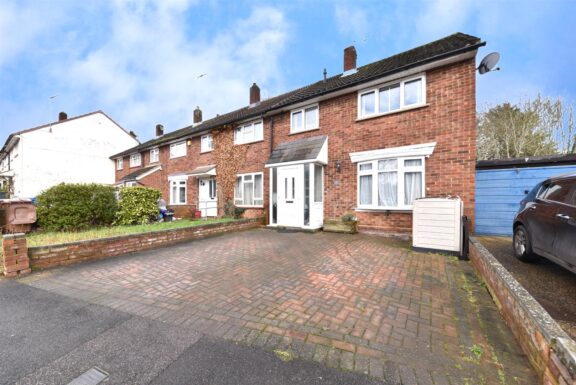
Sold STC
£385,000 Offers Over
Kymswell Road, Stevenage, SG2
- 3 Bedrooms
- 1 Bathrooms
Stanley Road, Stevenage, SG2
GUIDE PRICE £360,000 - £375,000 * Agent Hybrid is delighted to present this spacious three-bedroom terraced family home, nestled in the sought-after 'Chells' area, within walking distance of popular primary and secondary schools.
Upon entering, you are welcomed by a generous entrance hallway, featuring useful utility space beneath the stairs, with doors leading to both the lounge and kitchen. The cosy lounge boasts a charming central fireplace and opens into a versatile dining area. The kitchen is equipped with a range of base and wall units, along with space for a cooker and washing machine, and a side door providing access to a shared alleyway leading to the garden. Currently serving as a home office, the dining area accommodates a large American-style fridge freezer and opens through patio doors to a spacious conservatory, which is presently being used as a dining room.
Upstairs, a roomy landing offers access to all bedrooms. The master bedroom is enhanced by fitted wardrobes, overhead cupboards, and a built-in dressing table. Bedrooms two and three are both well-sized double rooms, complete with built-in wardrobes. The main bathroom was stylishly renovated into a shower room two years ago, featuring fully tiled walls and flooring, a modern WC with a vanity unit, a circular sink, and a large walk-in double shower.
Outside, the landscaped rear garden is accessed via the conservatory, opening to a large patio area with a pathway, artificial lawn, and a convenient outdoor office space.
The front of the property boasts a double driveway, providing ample parking for two cars. Viewing is highly recommended!
ENTRANCE HALLWAY - 11'8 x 5'8
LOUNGE - 12'5 x 12'7
KITCHEN - 9'1 x 9'8
DINING ROOM - 9'2 x 9'0
CONSERVATORY - 17'5 x 9'6
LANDING
BEDROOM 1 - 11'6 x 12'4
BEDROOM 2 - 12'6 x 9'7
BEDROOM 3 - 7'0 x 11'7
BATHROOM - 7'6 x 5'2
OUTSIDE OFFICE - 12'4 x 5'9

Our property professionals are happy to help you book a viewing, make an offer or answer questions about the local area.
















