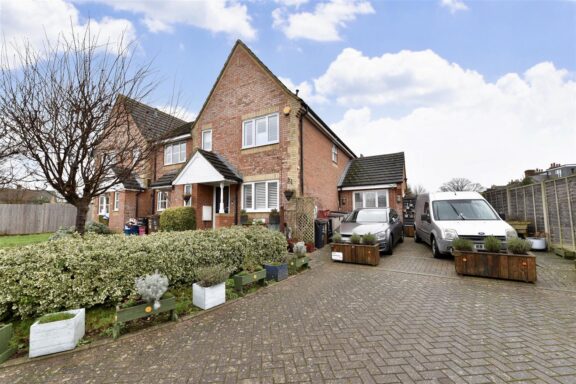
£500,000 Guide Price
Chambers Gate, Stevenage, SG1
- 3 Bedrooms
- 2 Bathrooms
Sheringham Avenue, Stevenage, SG1
Agent Hybrid welcomes to the market this modernised Three Bedroom Detached Home, set in a highly desirable and private location in Fishers Green and within walking distance to Lister Hospital, the historic High Street and only 1.6 miles from the Stevenage Mainline Train Station. The home is set on a substantial plot, offering plenty of opportunity to extend to the front, back or side (STPP) and has had a number of improvements which include, a full replaster, a full rewire in 2017, updated heating system with 3 year old combi boiler (last serviced in September 2023), re-fitted Kitchen, Bathroom and Downstairs Shower Room.
As you approach the property through double gates you have a private pathway for you and next door and front door into the Porch. Stepping through the Porch you are greeted by a welcoming Entrance Hallway with wooden effect flooring throughout and doors which lead into the newly decorated Re-Fitted Downstairs Shower Room, the Lounge which has patio doors (installed 3 years ago) leading out to the private and secluded front Garden, and a door into the Re-fitted Kitchen. You have a Dining Room which is accessible through the Kitchen or via an opening from the Lounge and double doors which open out to the Rear Garden.
A return staircase opens onto the spacious Landing, giving access into the three double Bedrooms, Re-Fitted Bathroom and storage cupboard housing the combi boiler.
Outside you have both front and rear private Gardens, with the rear Garden comprising of a patio seating area with a large lawn, a side plot housing a shed, a personal door into the rear of the Garage and two gates offering both side access and rear access out to the Driveway.
Porch
Entrance Hallway
Downstairs Shower Room - 2'5 x 9'3
Lounge - 10'1 x 12'2
Dining Room - 8'7 x 8'7
Kitchen - 8'7 x 11'0
Landing
Bedroom 1 - 10'6 x 10'2
Bedroom 2 - 9'9 increasing to 11'8 x 10'1
Bedroom 3 - 8'5 x 9'4
Bathroom - 5'9 x 5'9
Garage - 9'0 x 17'3


Our property professionals are happy to help you book a viewing, make an offer or answer questions about the local area.





















