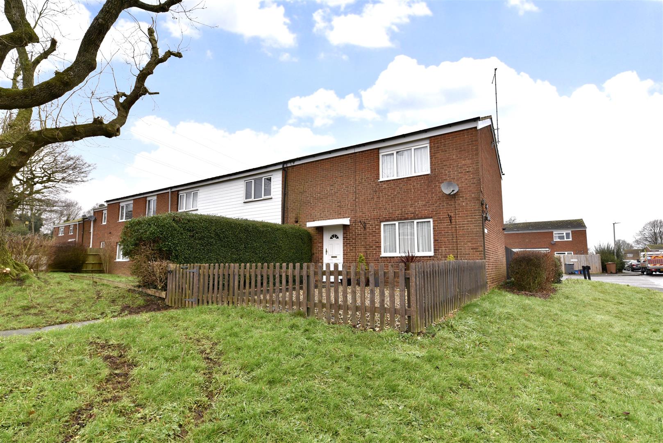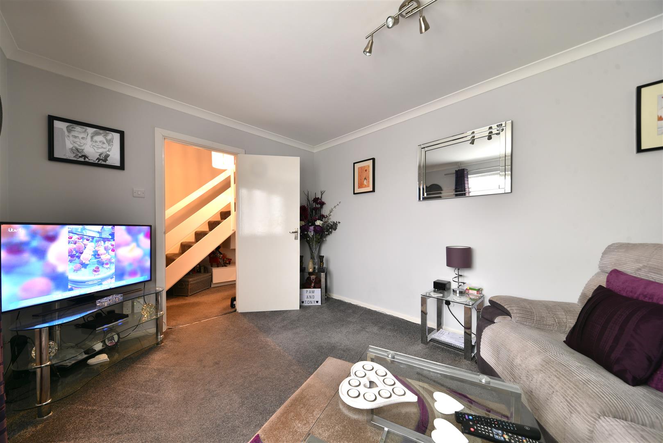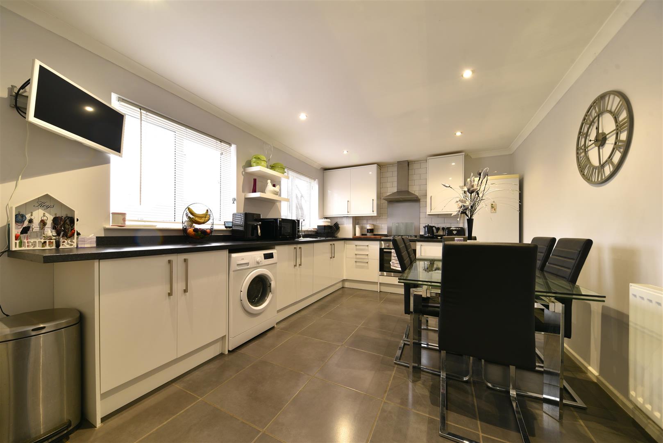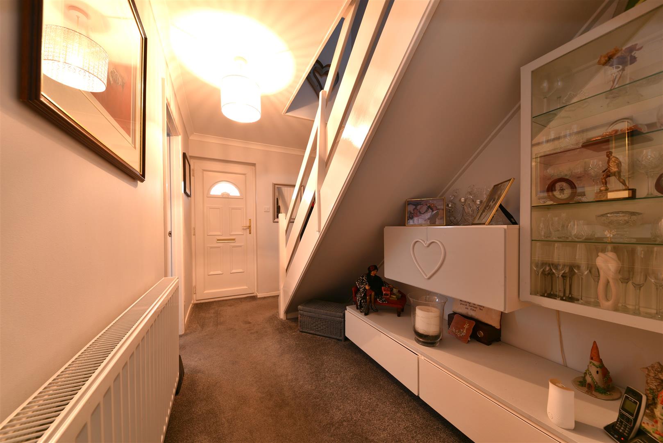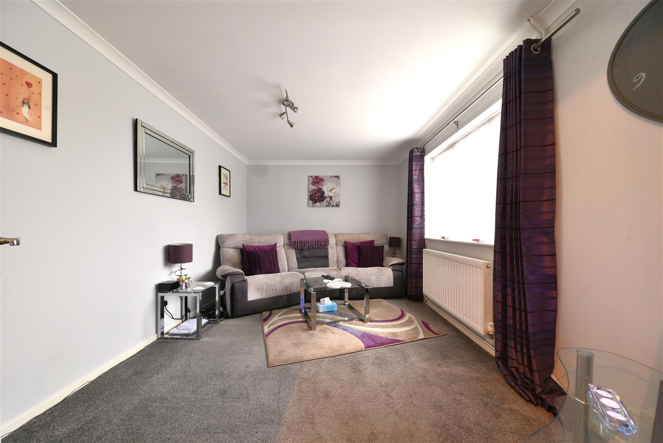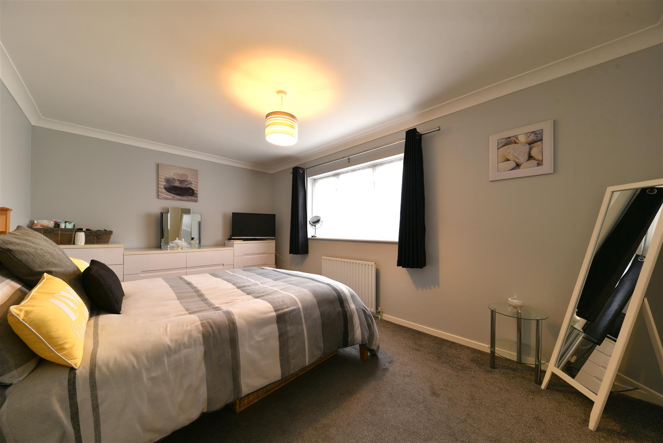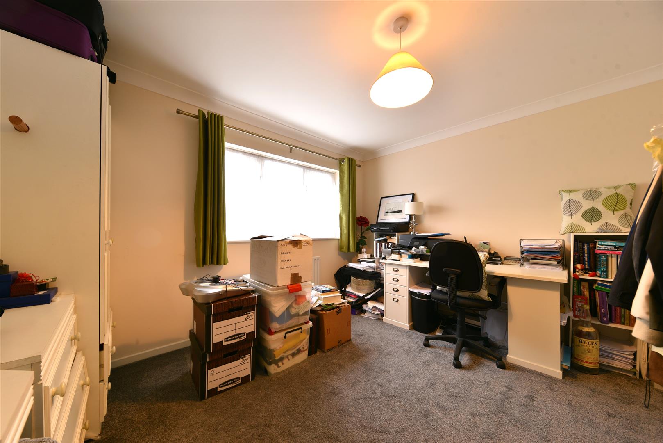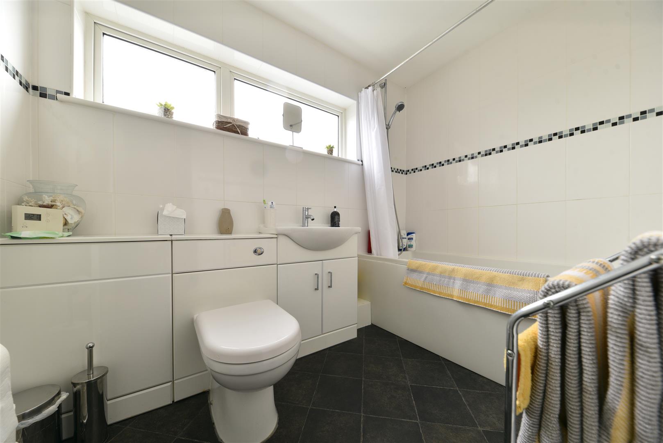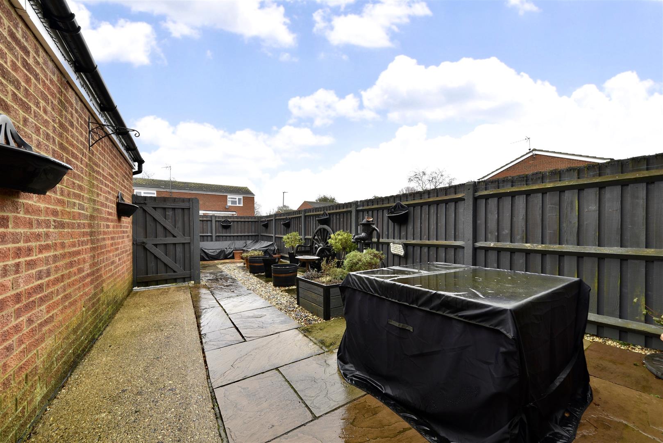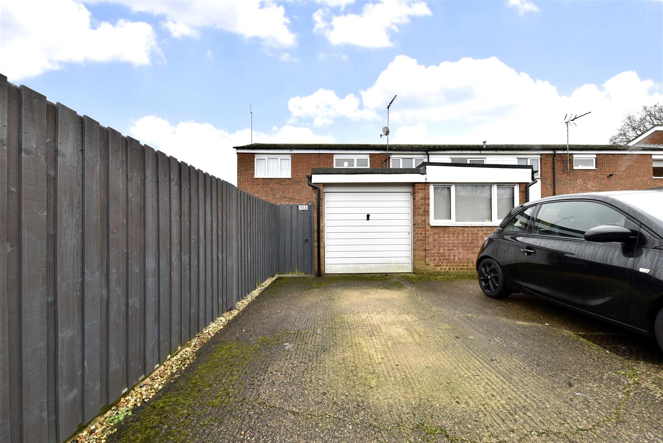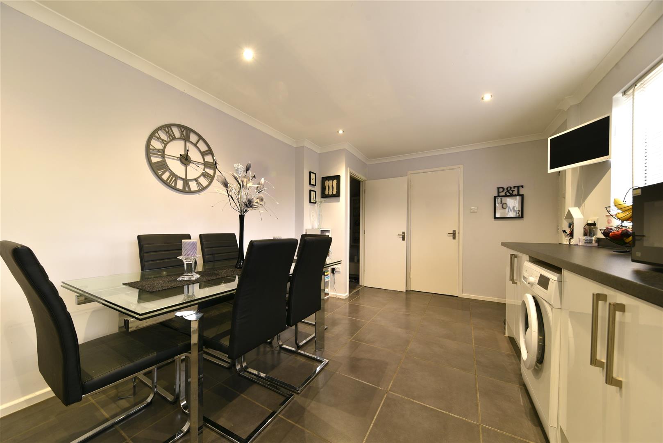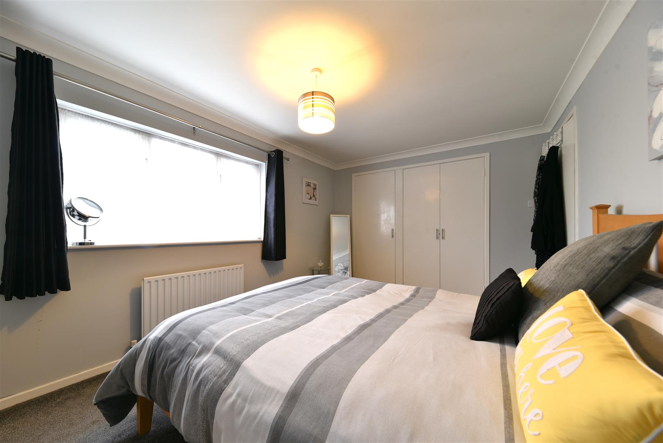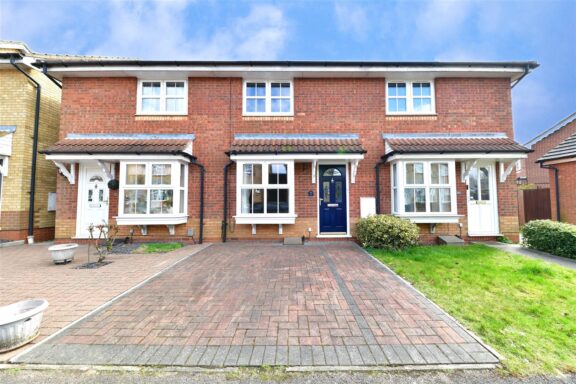
Sold STC
£300,000 Guide Price
Doncaster Close, Stevenage, SG1
- 2 Bedrooms
- 1 Bathrooms
Minehead Way, Stevenage, SG1
Agent Hybrid is pleased to bring to the market this CHAIN FREE, well-presented two-bedroom end-of-terrace home, situated in the popular area of Symonds Green.
The accommodation includes an entrance hallway with doors leading to a front-facing lounge and a spacious, modern kitchen/diner. The kitchen also features a generous storage/larder cupboard, with an additional door opening into a rear lobby/utility area. Upstairs, the first-floor landing provides access to two generously sized bedrooms and a contemporary bathroom.Externally, the property offers a private rear garden, a garage, and a driveway to the rear. Early viewing is highly recommended!
DIMENSIONS
Entrance Hallway 12'3 x 6'2
Lounge 14'1 x 9'8
Kitchen/Diner 17'3 x 10'5
Rear Lobby/Utility 8'1 x 4'1
Bedroom 1: 15'0 x 9'8
Bedroom 2: 11'9 x 10'5
Bathroom 8'2 x 5'4
Garage 15'7 x 8'1
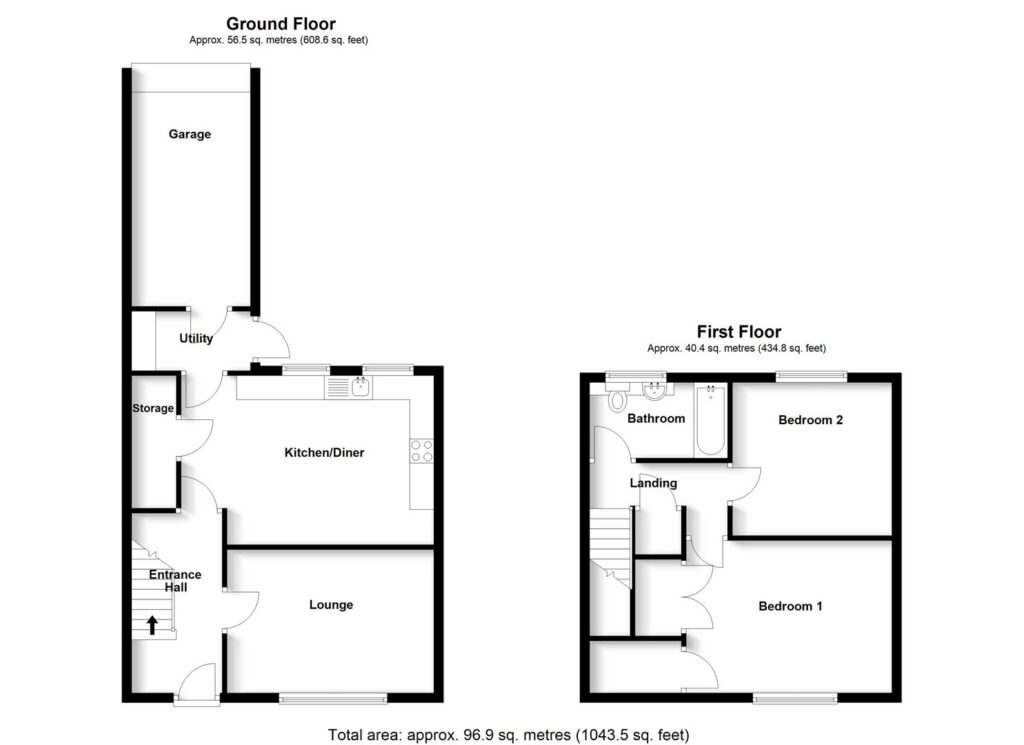
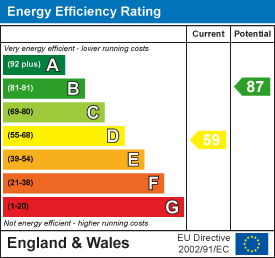
Our property professionals are happy to help you book a viewing, make an offer or answer questions about the local area.
