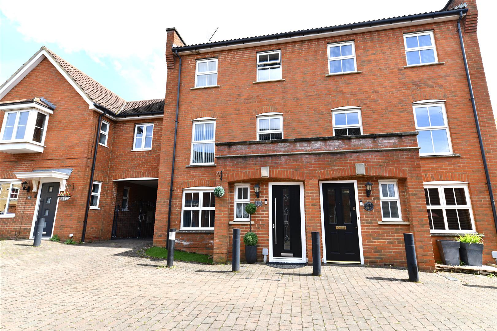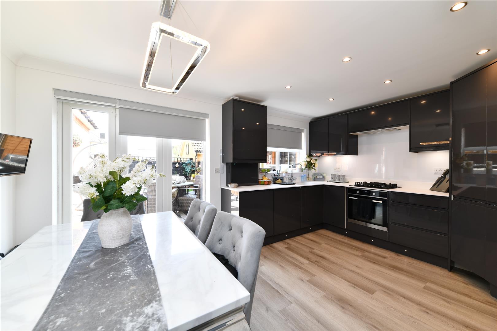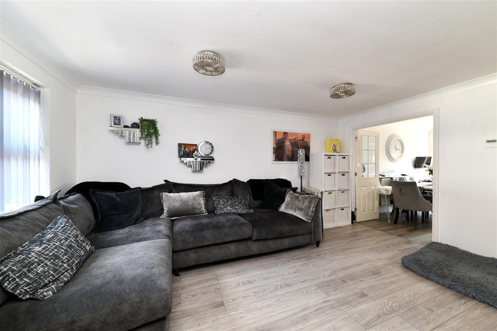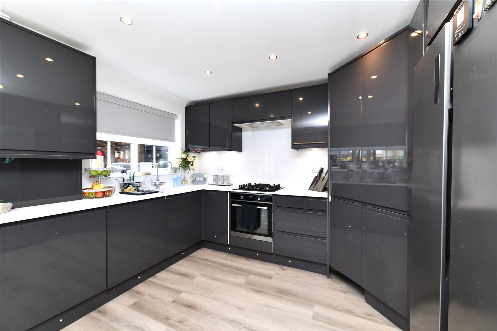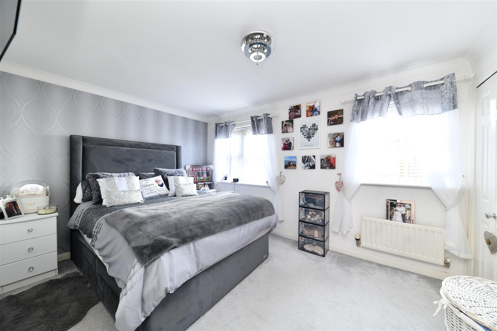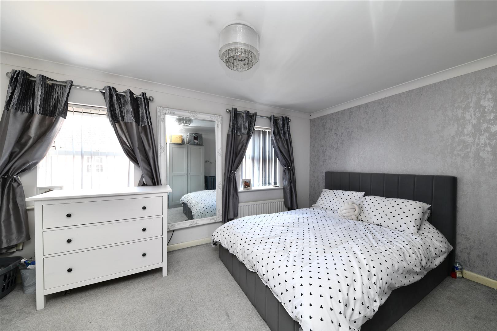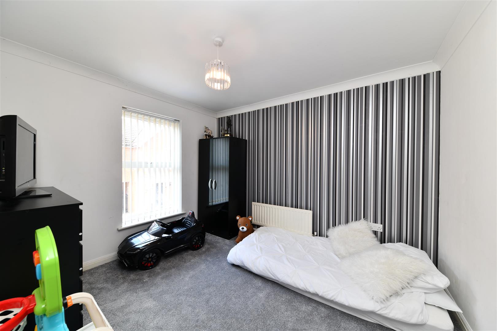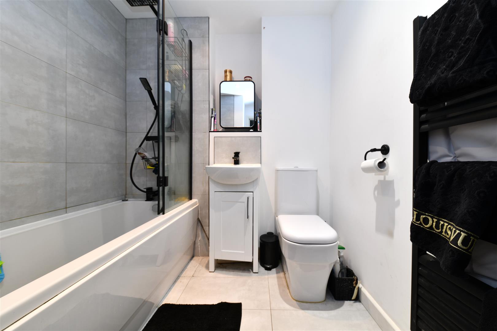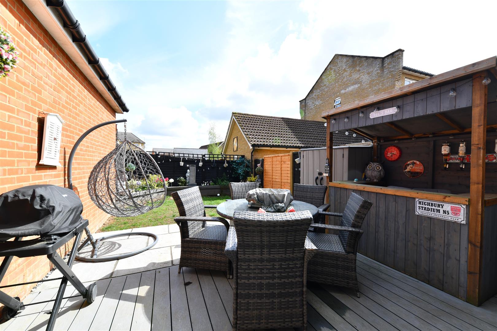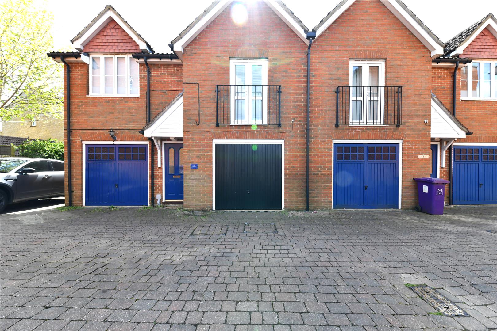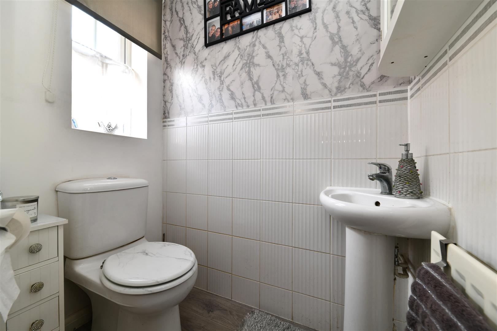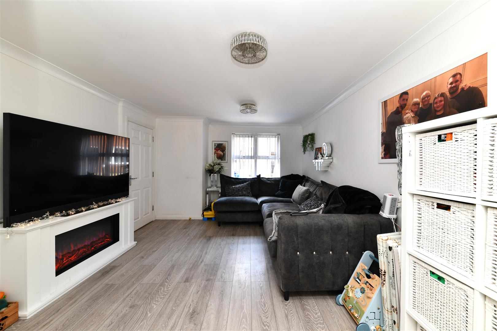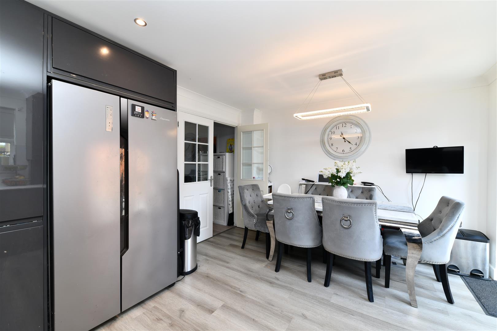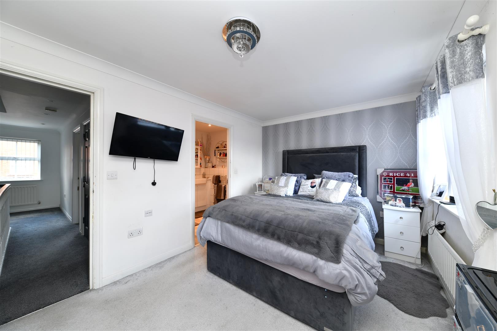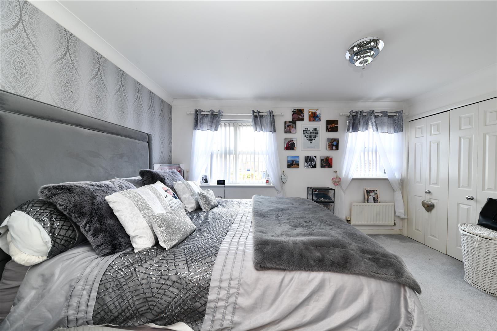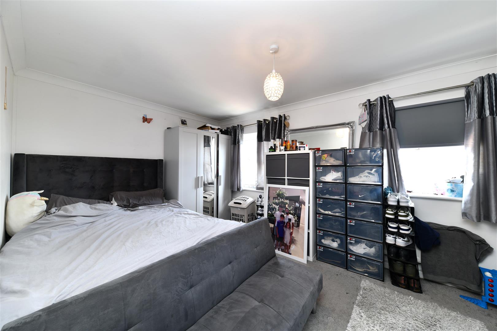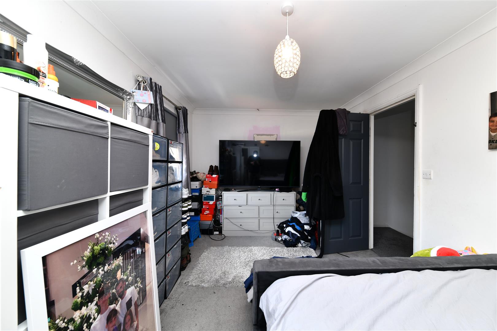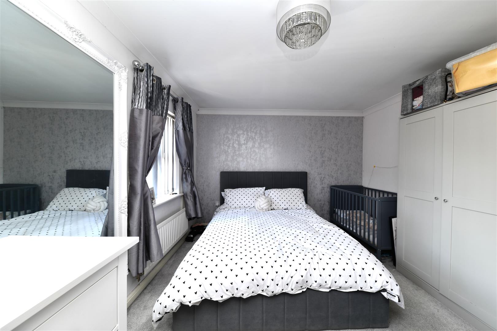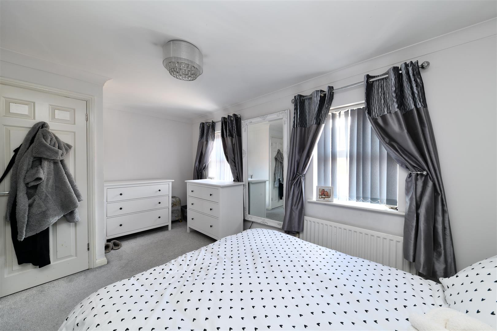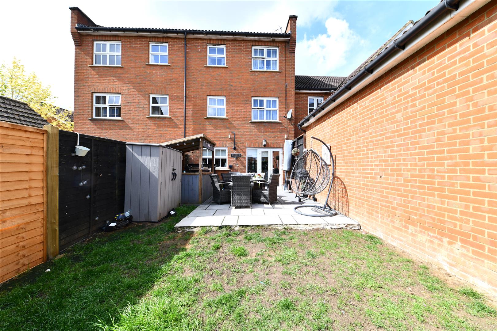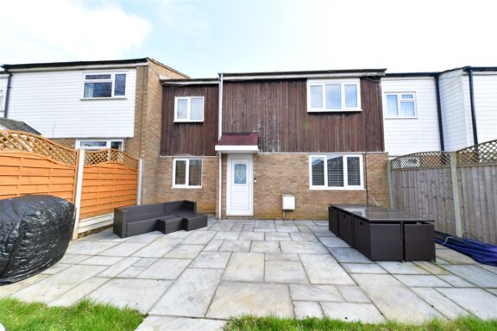
£375,000 Offers Over
York Road, Stevenage, SG1
- 4 Bedrooms
- 1 Bathrooms
Mendip Way, Stevenage, SG1
We are delighted to welcome to the market this spacious and well-presented Four Bedroom Semi-Detached Home, positioned within a private courtyard setting in the heart of Great Ashby. Built by Croudace Homes to their ever-popular 'Laburnam' design, the accommodation is arranged over three floors and briefly comprises:
A welcoming Entrance Hallway with access to the Downstairs WC and a generously sized Lounge. Partially glazed double doors lead through to a Re-Fitted Kitchen/Diner, which features sleek grey gloss units with slim-profile countertops. There is ample space for an American-style fridge/freezer and a spacious larder-style cupboard, while integrated appliances include a dishwasher and washing machine. Stairs rise to the first floor landing, where you will find Bedroom Four (a double) and the spacious Master Bedroom, which boasts fitted wardrobes and a stylish Re-Fitted En-Suite Shower Room. The second floor offers two further large double bedrooms and a Re-Fitted Family Bathroom, completing this versatile and well-laid-out home. Externally, the property enjoys a private North-East facing rear garden, designed with low maintenance in mind and featuring composite decking, a patio area, and lawn (soon to be replaced with artificial grass). To the front, a larger-than-average single garage sits beneath a coach house, with an allocated parking space to the side. Additionally, the current occupier ‘unofficially’ parks a vehicle directly in front of the property. Viewing is highly recommended to fully appreciate the space, finish and location on offer.
DIMENSIONS
Entrance Hallway
Downstairs WC
Lounge 15'5 x 11'6
Kitchen/Diner 15'2 x 11'4
Bedroom 1: 13'2 x 9'3 (excl robes)
En-Suite
Bedroom 4: 10'8 x 8'8
Bedroom 2: 15'2 x 9'3
Bedroom 3: 15'2 x 10'9
Family Bathroom
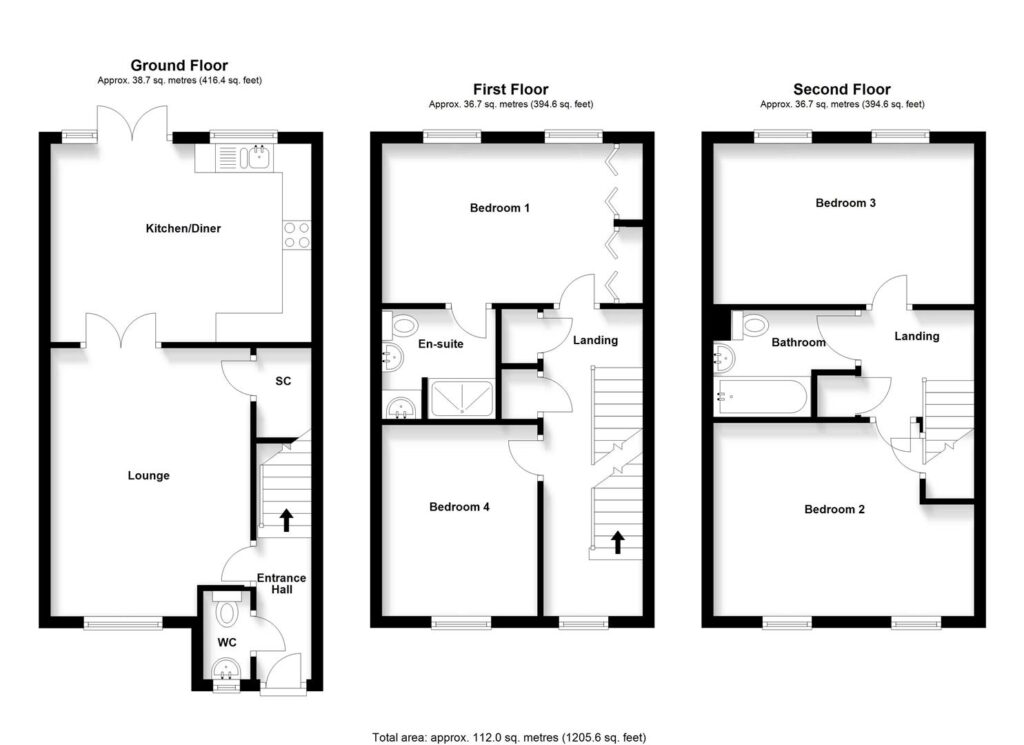
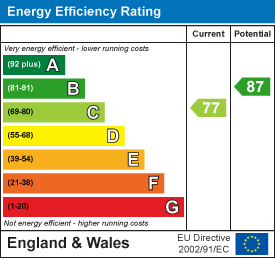
Our property professionals are happy to help you book a viewing, make an offer or answer questions about the local area.
