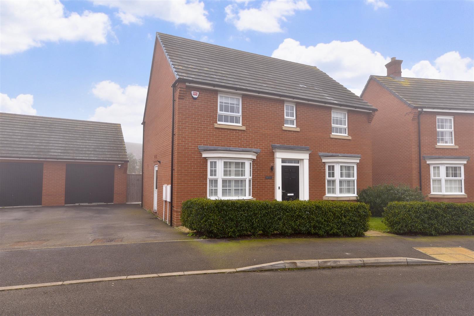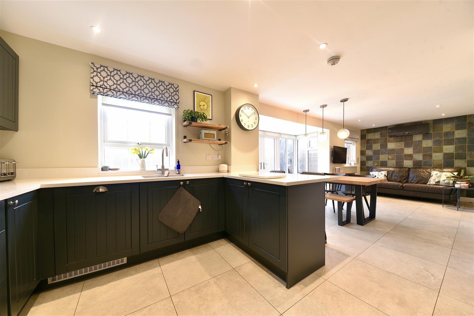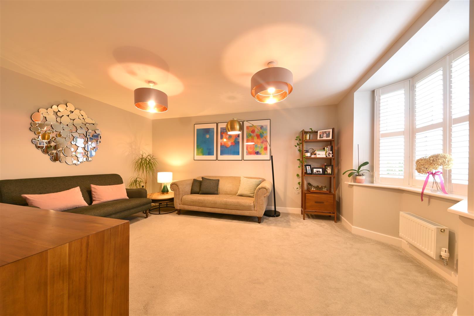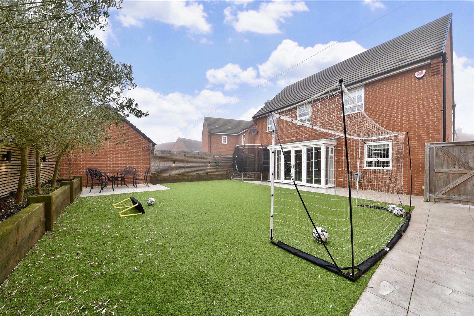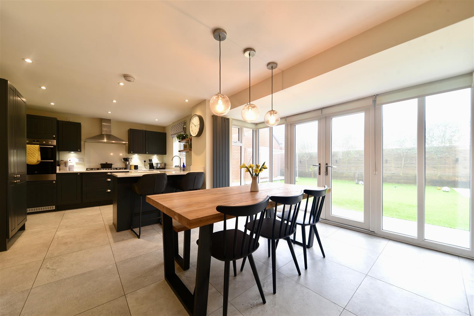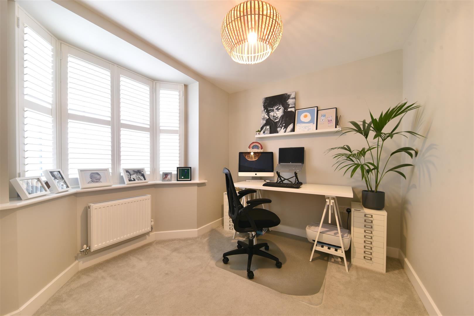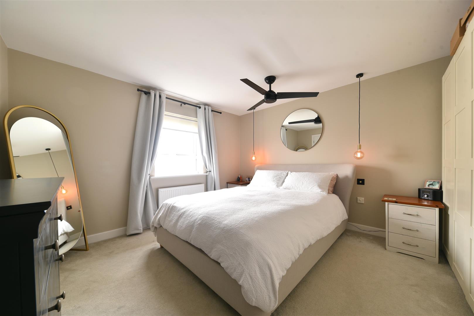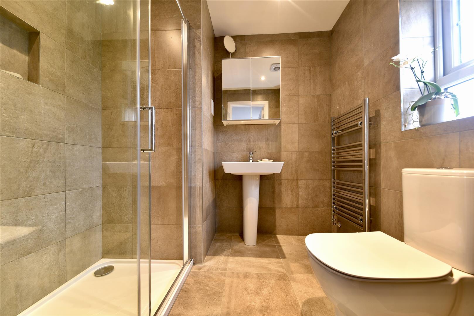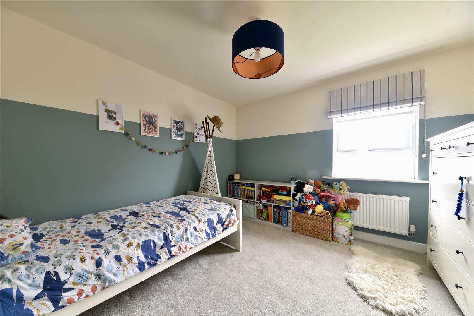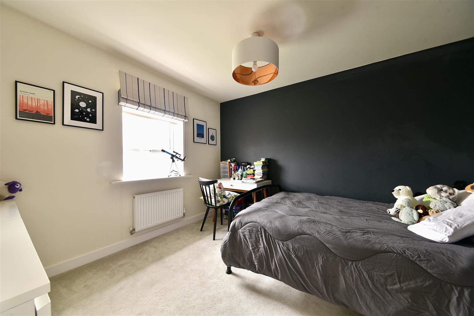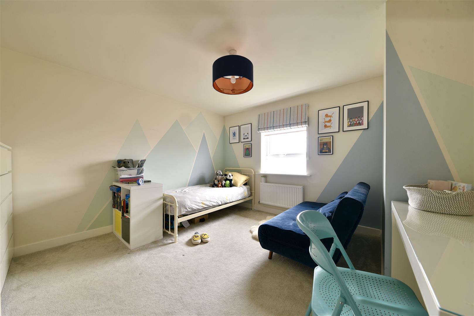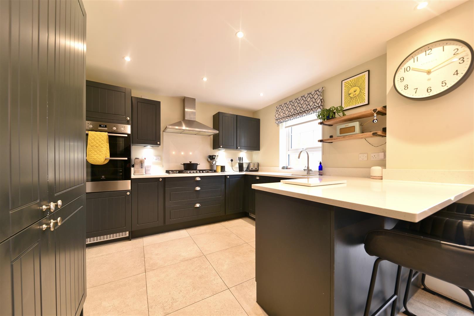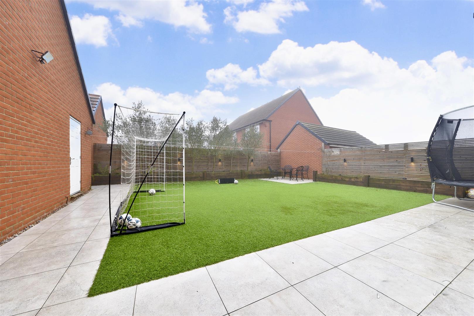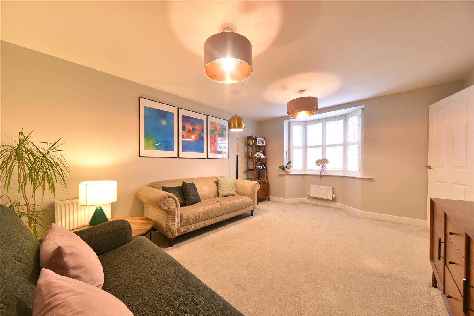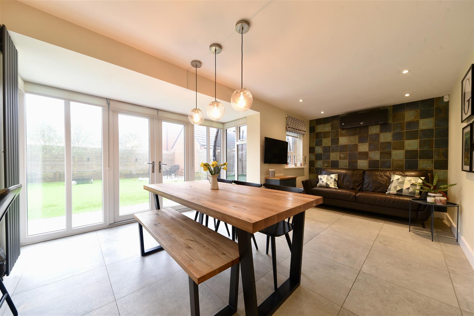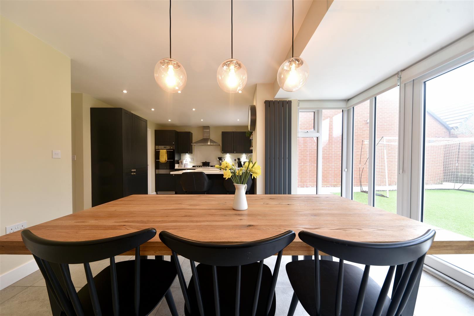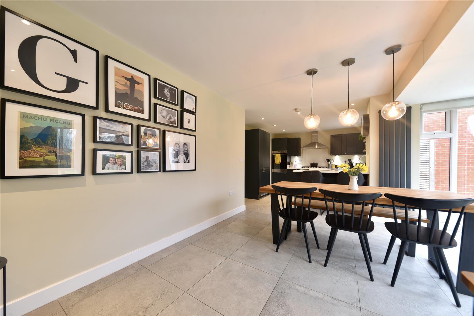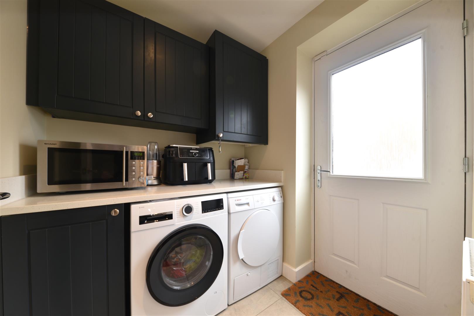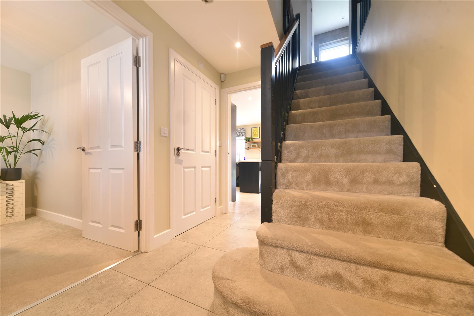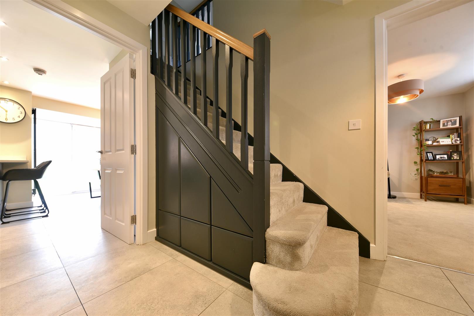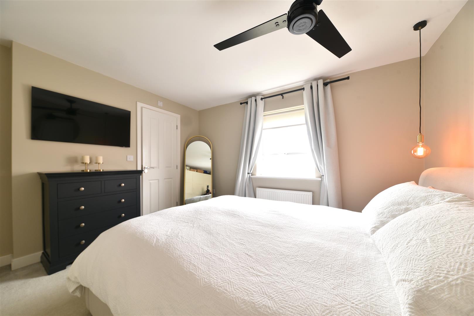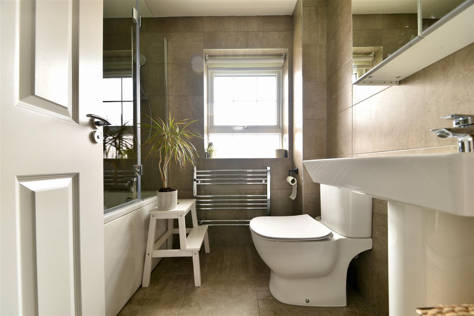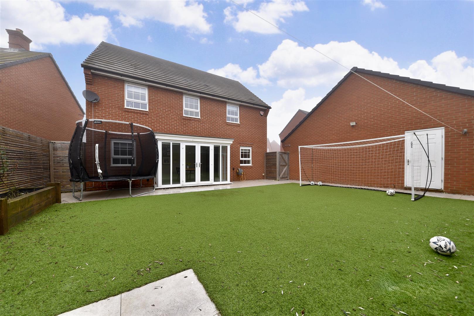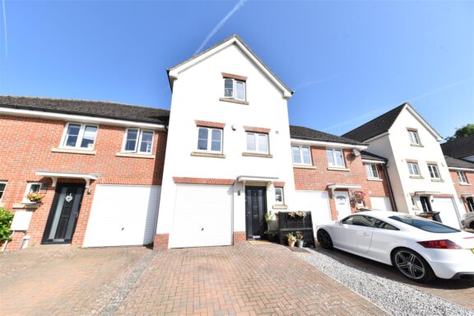
Sold STC
£465,000
Barclay Gardens, Stevenage, SG1
- 4 Bedrooms
- 3 Bathrooms
Mayflower Lane, Langford, Biggleswade, SG18
Agent Hybrid is thrilled to present this turnkey-ready, executive four-bedroom detached family home, offering a perfect blend of modern design, high-quality finishes, and exceptional living space. Conveniently located within easy reach of the A1(M), nearby train stations, and a selection of ‘Good’ Ofsted-rated schools, this stunning home was built in 2018 by David Wilson Homes to their sought-after ‘Bradshaw’ design. Stepping into the entrance hallway, you are immediately welcomed by a sense of space and sophistication. Thoughtfully designed, this area provides access to: A bay-fronted home office, perfect for remote working or a quiet study space. A generously sized bay-fronted lounge, ideal for relaxing with family. A contemporary downstairs WC for convenience. Cleverly integrated pop-out storage under the staircase maximises functionality, offering a sleek solution to keep everyday essentials neatly tucked away. The rear of the property opens into a spectacular open-plan kitchen, dining, and family area, spanning the entire width of the home. Designed for effortless entertaining and everyday living, this space features: French doors leading to the landscaped rear garden, creating seamless indoor-outdoor living. A modern navy-blue shaker-style kitchen, beautifully complemented by striking white Quartz countertops and a central breakfast bar. Air conditioning, ensuring comfort all year round. Concrete-style tiled flooring with underfloor heating, adding both style and practicality.
A separate utility room with additional storage and laundry facilities. Ascending the staircase, the first-floor landing leads to: A fully tiled, modern family bathroom, finished to a high standard. Four spacious double bedrooms, each thoughtfully designed for comfort and style. A luxurious master suite, complete with a fully tiled en-suite for added privacy and convenience. The private rear garden has been designed with low maintenance and contemporary aesthetics in mind, featuring: Grey paving and artificial lawn, creating a sleek, modern outdoor space. Slatted fencing with perimeter downlighters, offering both privacy and ambience. To the side of the property, you’ll find a single garage with a driveway for two cars in front, providing ample parking. Viewing is highly recommended to fully appreciate the quality, space, and contemporary elegance this home has to offer.
DIMENSIONS
Entrance Hallway 11'8 x 6'5
Downstairs WC
Home Office 9'0 x 8'8 (into bay)
Lounge 16'3 (into bay) x 11'9
Kitchen/Dining/Family Room 28'3 x 12'5 (max to max)
Utility 5'6 x 5'5
Bedroom 1: 12'5 x 12'3
En-Suite 7'1 x 5'7
Bedroom 2: 12'6 x 12'1
Bedroom 3: 10'9 x 10'1
Bedroom 4: 10'8 x 10'6
Family Bathroom 6'8 x 5'4
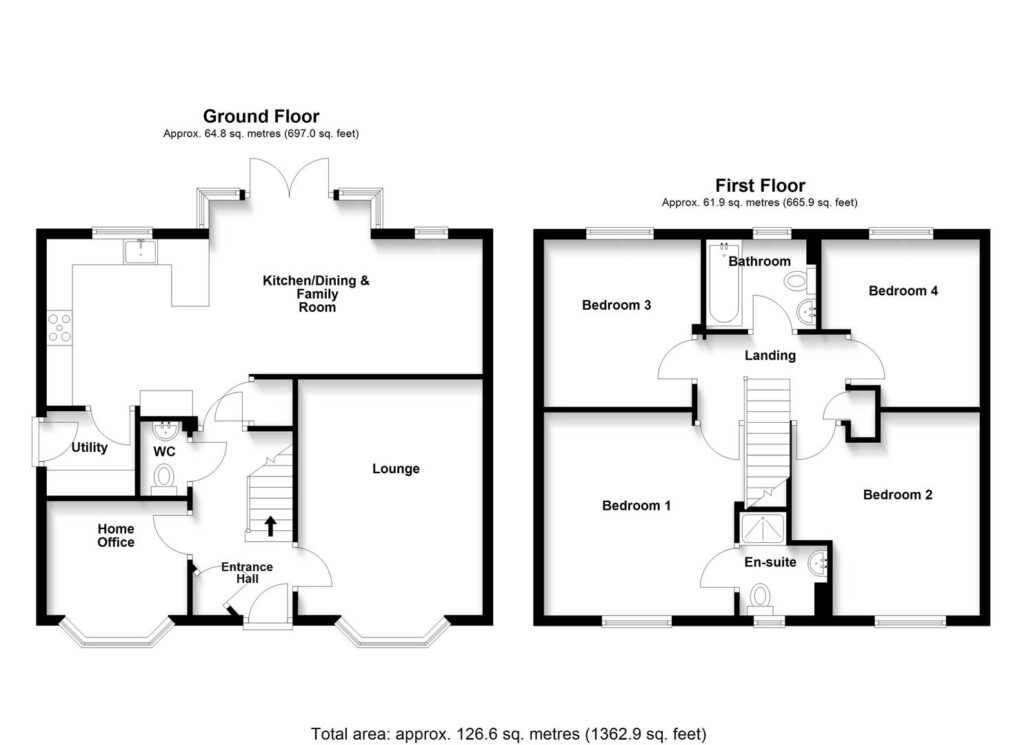

Our property professionals are happy to help you book a viewing, make an offer or answer questions about the local area.
