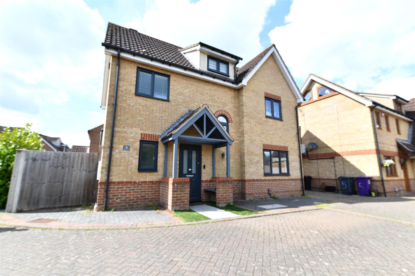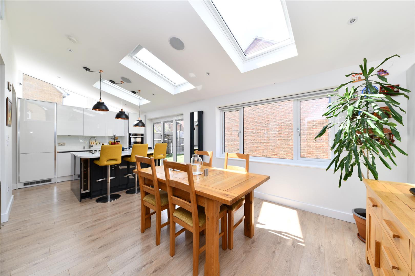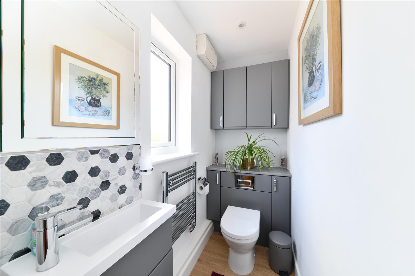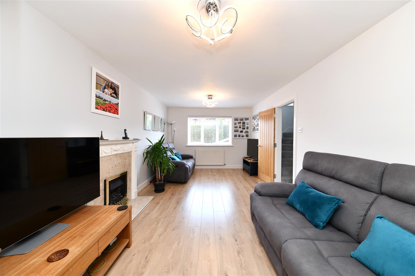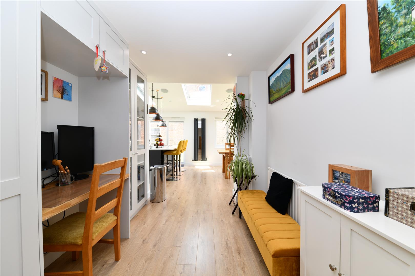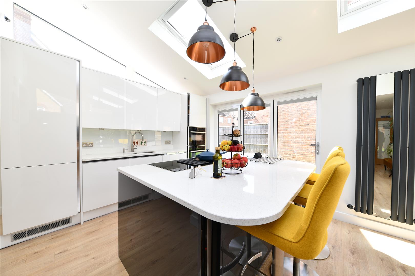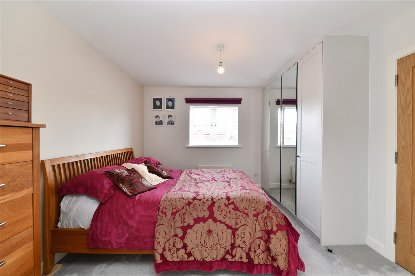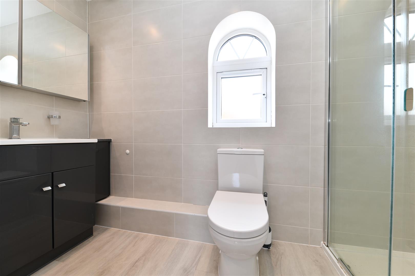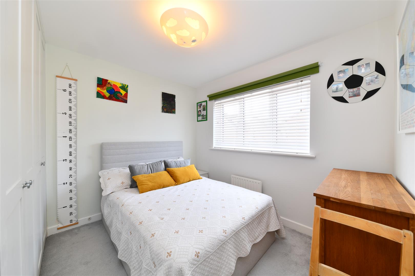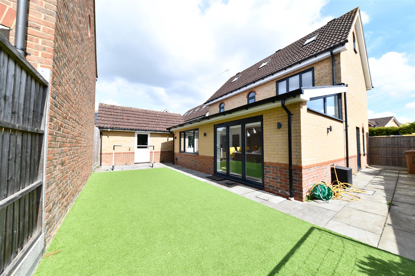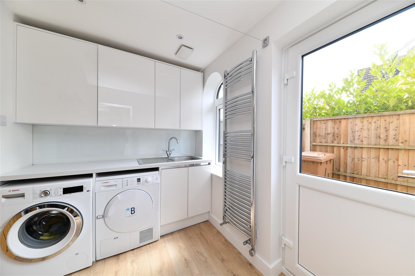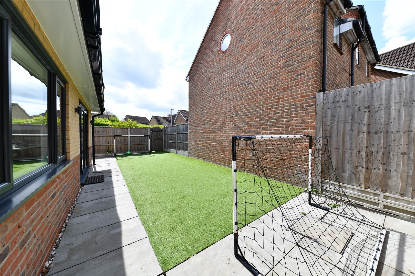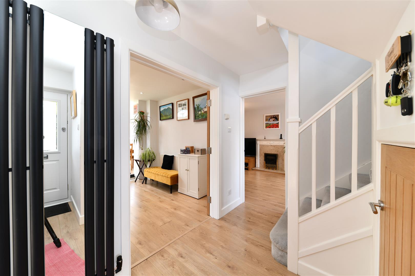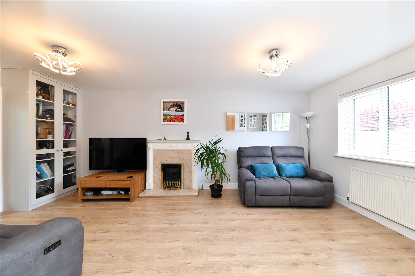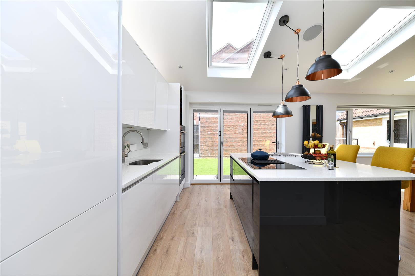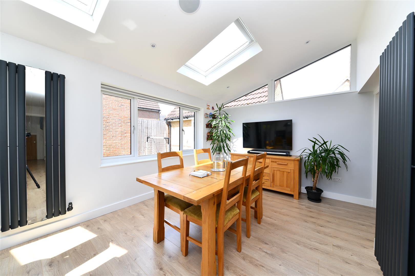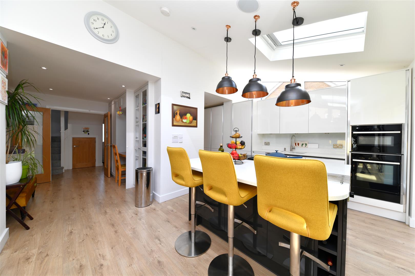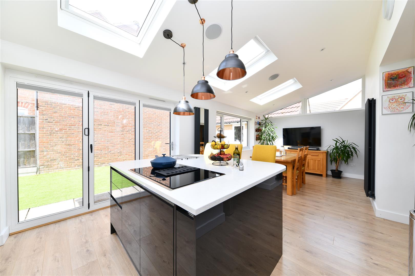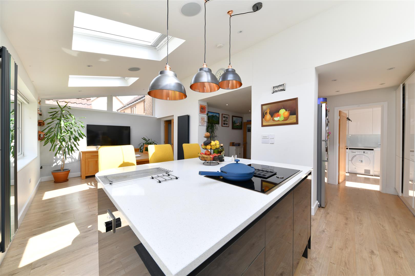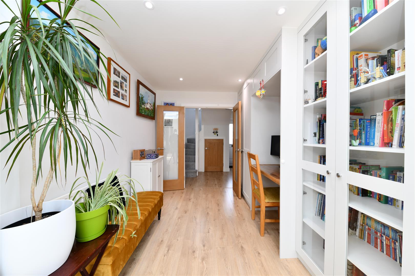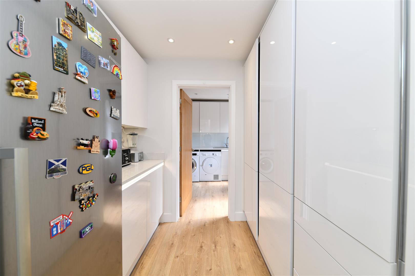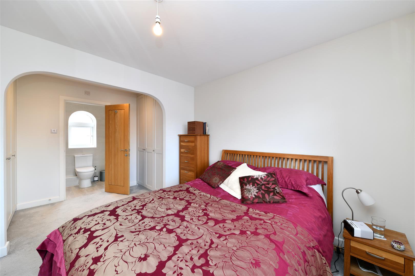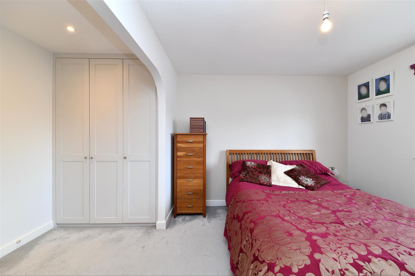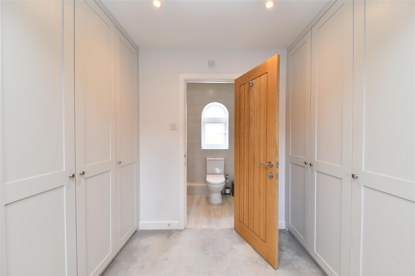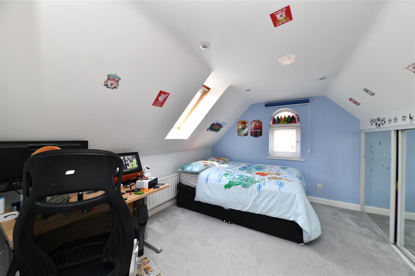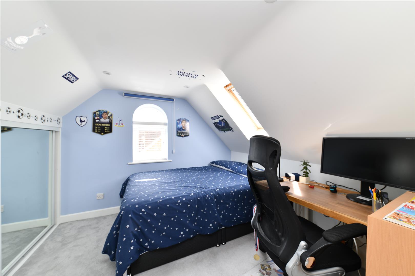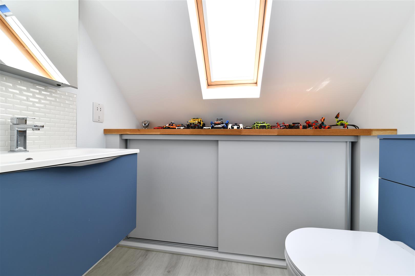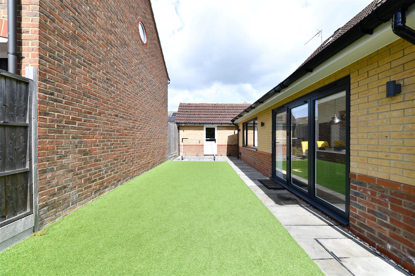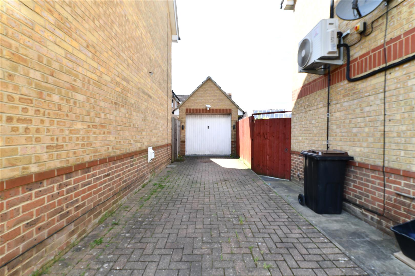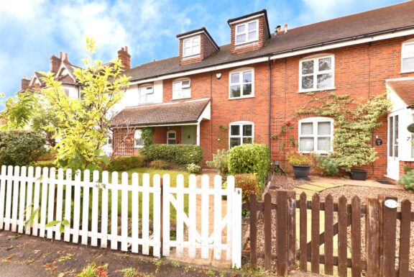
£630,000 Offers Over
Bowling Green, Old Town, Stevenage, SG1
- 5 Bedrooms
Lowes Close, Stevenage, SG1
We are delighted to present this extensively improved and thoughtfully extended five-bedroom detached family home, enviably located in one of the most desirable parts of Great Ashby, just a short stroll from the local District Park, a perfect setting for families, dog walkers, and outdoor leisure alike. Built by Copthorne Homes in 1999, the property is tucked away at the end of a private cul-de-sac of just ten homes, offering both exclusivity and tranquillity. Arranged over three generous floors, the home is introduced via an attractive anthracite composite front door leading into a welcoming entrance hallway. From here, doors provide access to a re-fitted downstairs WC and a separate utility room, which cleverly utilises part of the former kitchen footprint. Double partially glazed doors open into a stylish home office, formerly the dining room, now fitted with bespoke shaker-style cabinetry and desk space, ideal for home working. A spacious lounge follows, featuring further double doors that open into an impressive 24-foot wide extension. This architectural centrepiece is flooded with natural light from dual aspect windows, electric Velux skylights, and expansive bi-fold doors opening onto the rear garden. At its heart is a sleek, contemporary gloss kitchen complete with high-end appliances, including dual ovens, a plate warmer, integrated dishwasher, fridge, wine chiller, and an instant boiling water tap. A Quartz-topped central island with induction hob and breakfast bar completes this exceptional space. To the first floor, the master bedroom features two fitted wardrobes and a luxury re-fitted en-suite, fully tiled and finished to an exceptional standard. This floor also accommodates two further double bedrooms and a re-fitted family shower room. The second floor offers two additional double bedrooms and a versatile WC area, created by reimagining part of the former landing space. Additional enhancements include new anthracite UPVC double glazing throughout, ensuring energy efficiency and comfort. All shower room & WC facilities are fitted with premium 'Laufen' designer sanitary ware. Externally, the property boasts a low-maintenance west-facing rear garden, complete with artificial lawn, side patio, and a detached single garage. Parking is plentiful, with a private driveway and further space at the front accommodating at least three vehicles. An early viewing is highly recommended to fully appreciate the quality, space, and location on offer with this exceptional home.
DIMENSIONS
Entrance Hallway 9'7 x 8'2
Downstairs WC 6'6 x 3'2
Utility Room 8'2 x 7'6
Home Office Area 10'9 x 8'3
Lounge 19'5 x 10'6
Kitchen/Diner main (extension) 24'2 x 10'6
Kitchen Recess 7'6 x 6'3
Bedroom 1: 10'8 x 10'02
Wardrobe Area 10'8 x 5'1 inc robes
En-Suite 10'5 x 3'8
Bedroom 2: 9'7 x 9'6
Bedroom 3: 9'7 x 9'7
Family Shower Room 6'5 x 6'2
Bedroom 4: 11'2 x 10'8
Bedroom 5: 11'2 x 9'7
Separate WC 6'5 x 4'4
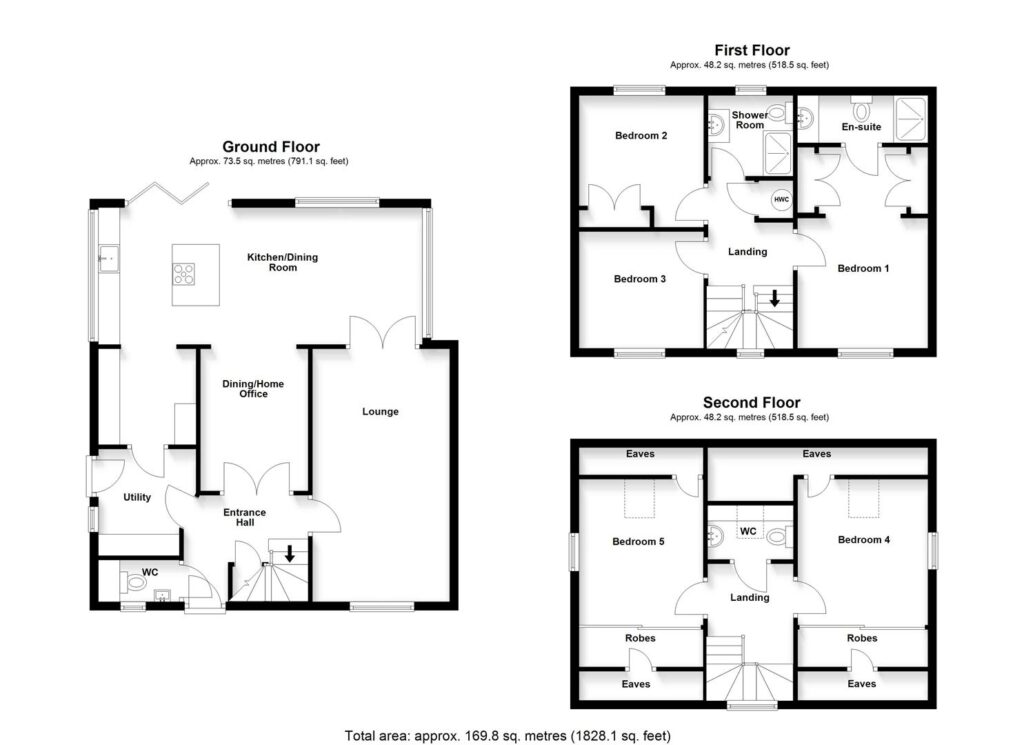
Our property professionals are happy to help you book a viewing, make an offer or answer questions about the local area.
