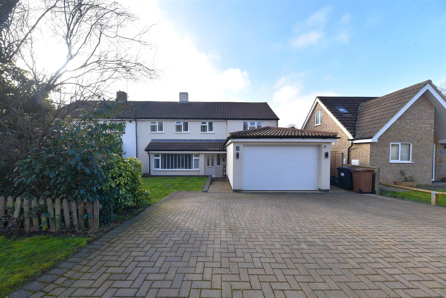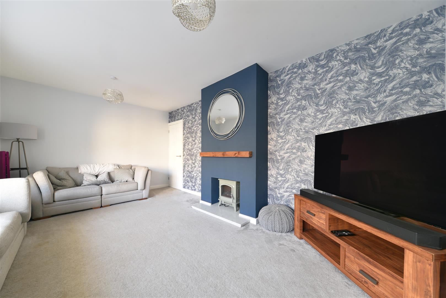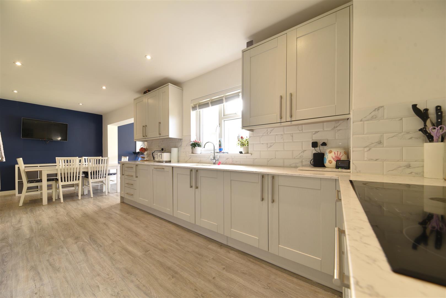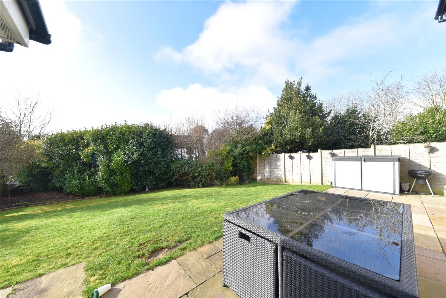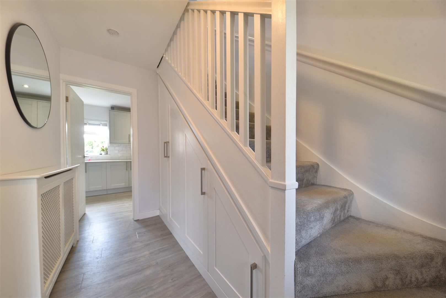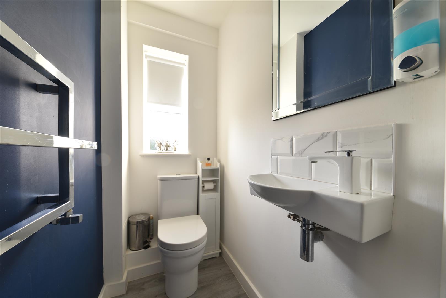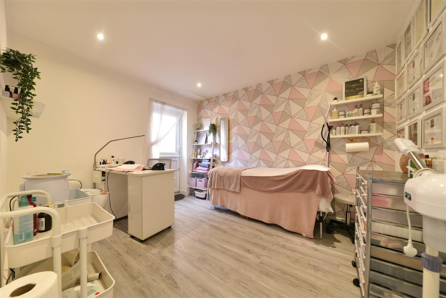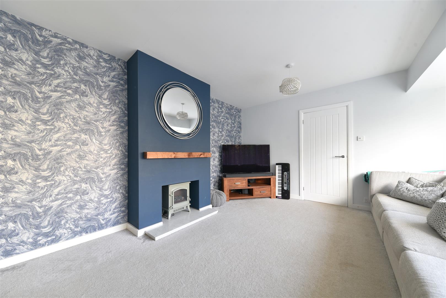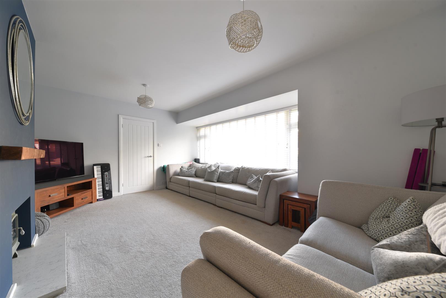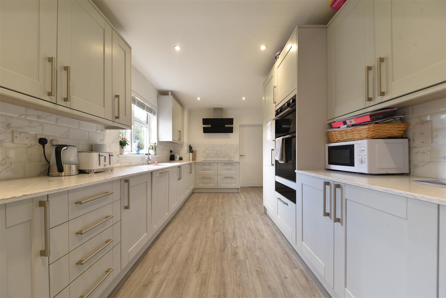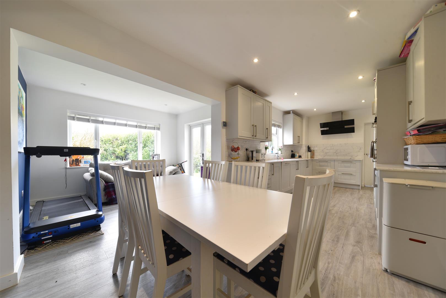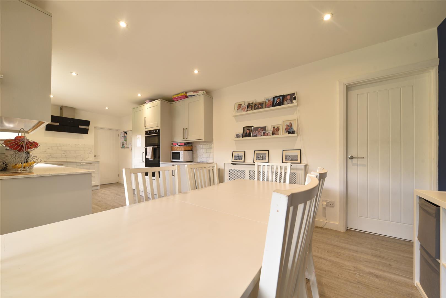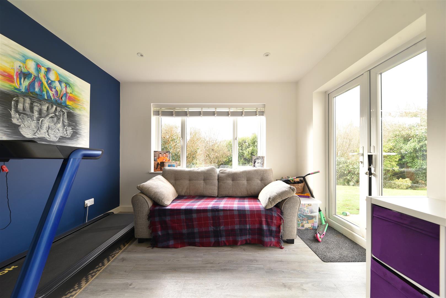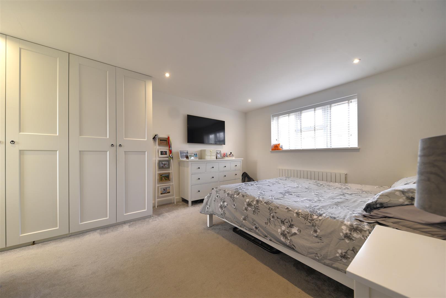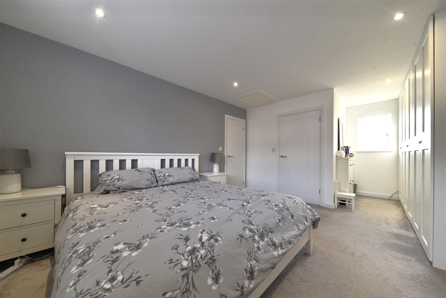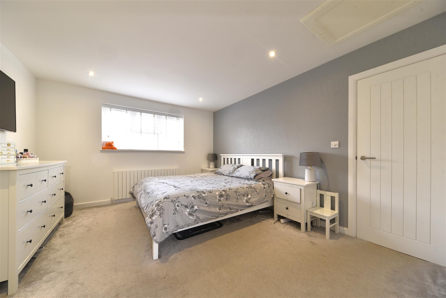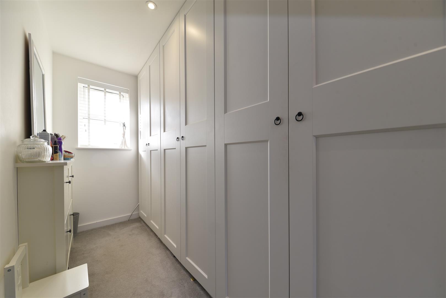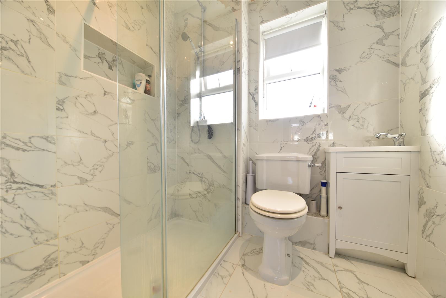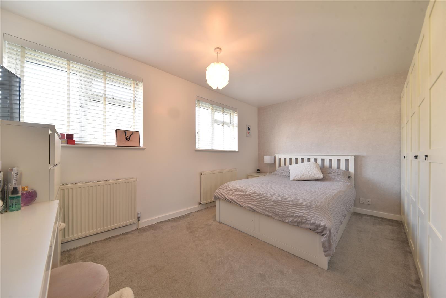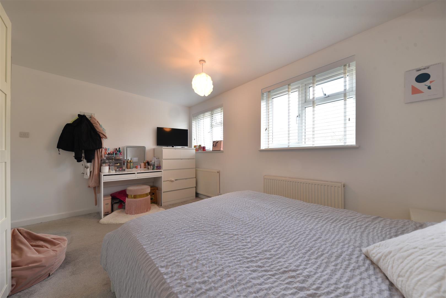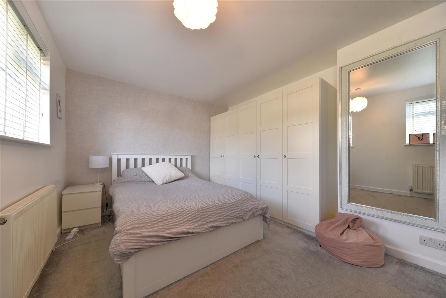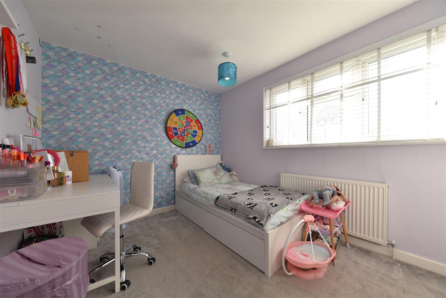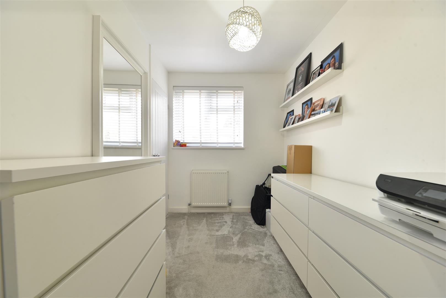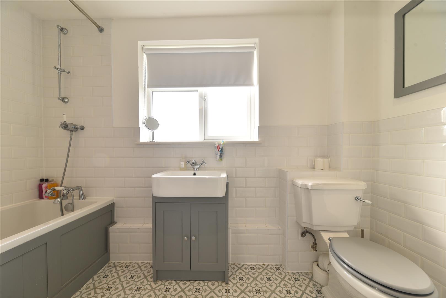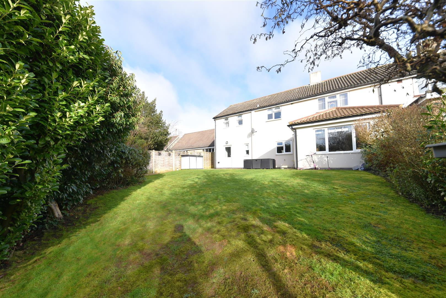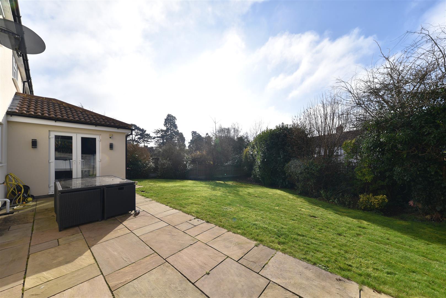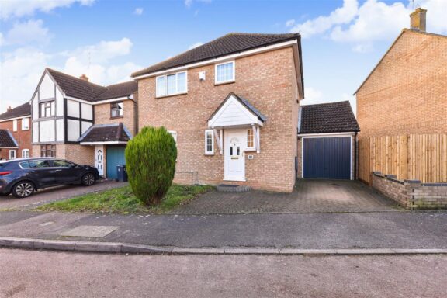
Sold STC
£500,000 Guide Price
The Pastures, Stevenage, SG2
- 4 Bedrooms
- 2 Bathrooms
Lodge Way, Stevenage, SG2
Agent Hybrid is delighted to present to the market this beautifully extended and fully modernised four-bedroom semi-detached family home, situated in a highly sought-after location.
The current owners have cherished the property for approximately seven years, during which time they have thoughtfully extended the home both to the rear and with a double-storey addition to the side, changed the boiler and updated the windows and doors throughout.
Upon entering, you are welcomed into a spacious hallway, complete with bespoke under-stairs storage, a staircase leading to the upper floor, and doors leading to the lounge and kitchen-diner. The lounge boasts a large open bay window to the front, a central feature fireplace, and a direct entry into the dining area of the kitchen. The kitchen has been meticulously re-fitted to a high standard, featuring elegant dove grey shaker-style cupboards, expansive Quartz worktops, and a range of integrated appliances. Bathed in natural light, this space flows seamlessly into the single-storey extension, currently utilised as a separate family room.
From the kitchen, a door leads to the lower level of the double-storey extension, which includes a convenient downstairs WC, a generous utility room that mirrors the kitchen's stylish design, a door opening out to the rear garden, and access to the office/home salon.
Upstairs, a long, airy landing connects to all rooms. The master bedroom, located above the double-storey extension, offers a spacious retreat with ample room for all your furnishings, a dedicated dressing area, and a beautifully tiled en-suite shower room featuring a large walk-in double-width shower, WC, and vanity sink. Bedroom two is a large double, offering plenty of space for freestanding wardrobes. Bedrooms three and four both include built-in storage, and the family bathroom completes this floor.
The SOUTH WEST FACING rear garden can be accessed from the family room, utility room, or home salon. It features a spacious full-width Indian sandstone patio, perfect for outdoor seating, which steps down to a large, secluded lawn bordered by trees. The patio extends around to the side of the house, where gated access leads to the front. The driveway offers parking for 2-3 cars, and an electric roller shutter door provides access to the extended, larger-than-average garage.
Viewing this exceptional home is highly recommended!
Entrance Hallway - 6'6 x 11'3
Lounge - 12'8 into bay x 17'2
Kitchen/Diner - 24'2 x 8'8
Family Room - 8'7 x 11'1
DSWC - 5'4 x 3'3
Utility Room - 11'9 x 9'8
Home Office/Salon - 9'7 x 12'0
Landing - 12'9 x 2'7
Bedroom 1 - 19'6 max x 11'6
En-Suite - 6'2 x 5'3
Bedroom 2 - 14'2 x 10'8
Bedroom 3 - 8'9 x 11'11
Bedroom 4 - 6'5 x 10'7
Bathroom - 10'1 x 5'5
Garage - 12'6 x 19'6
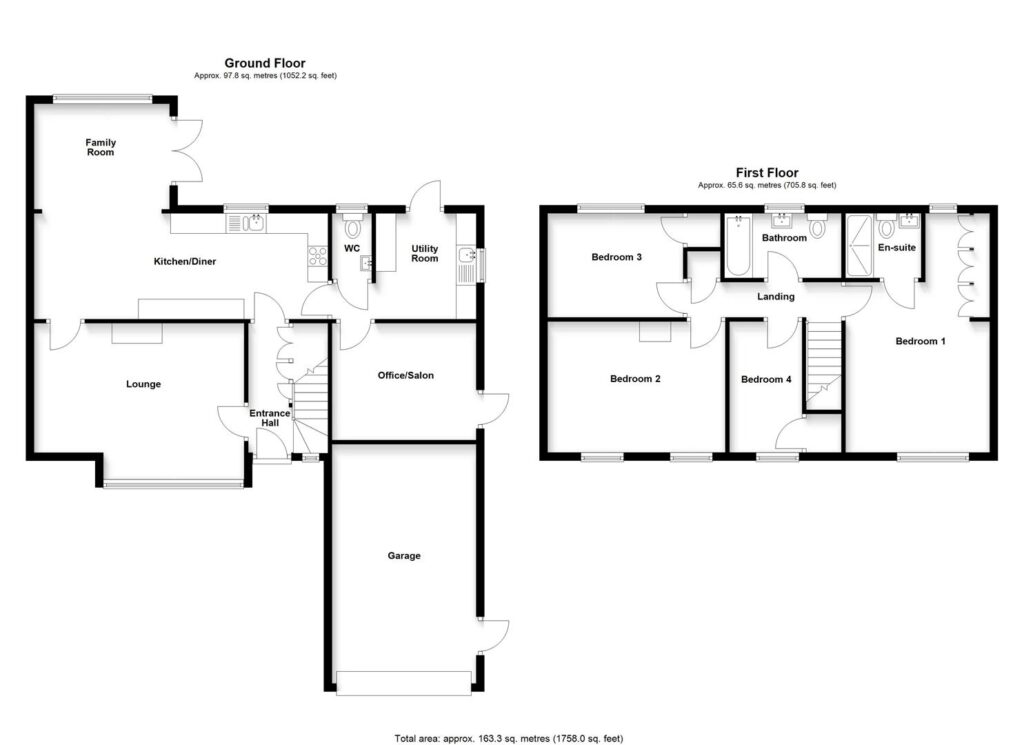

Our property professionals are happy to help you book a viewing, make an offer or answer questions about the local area.
