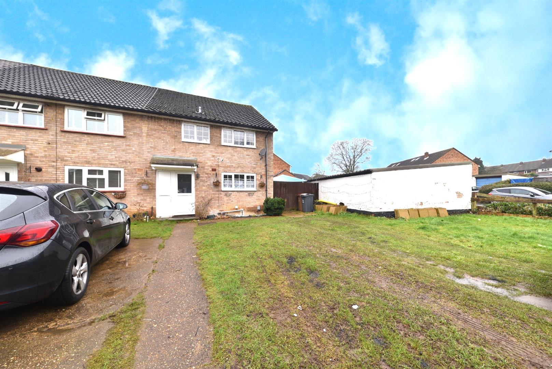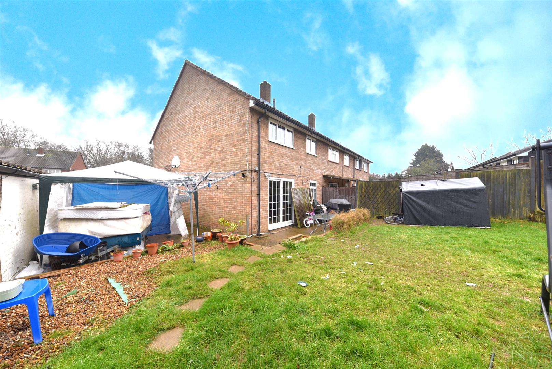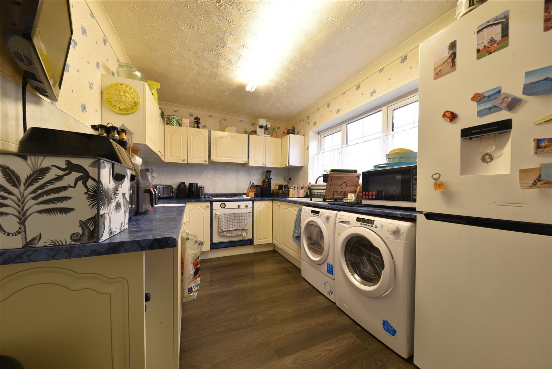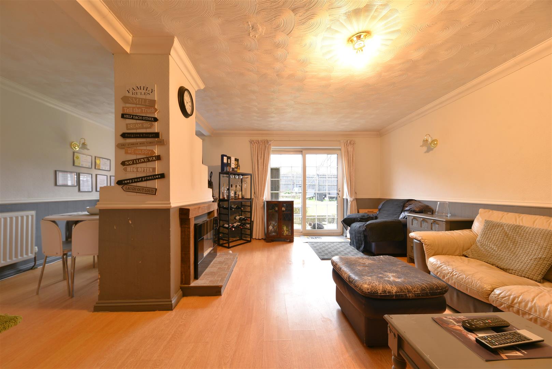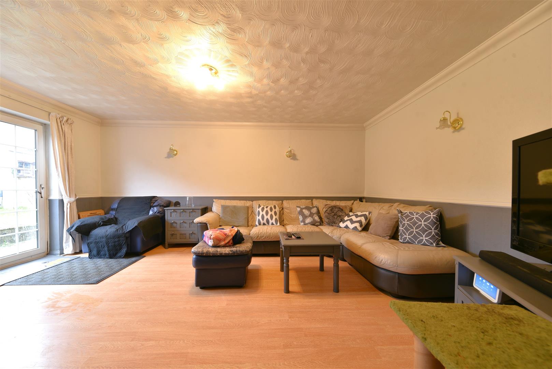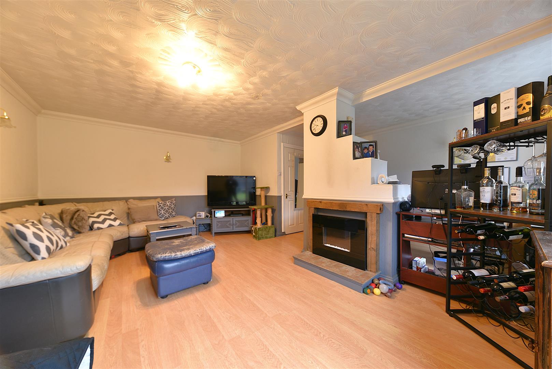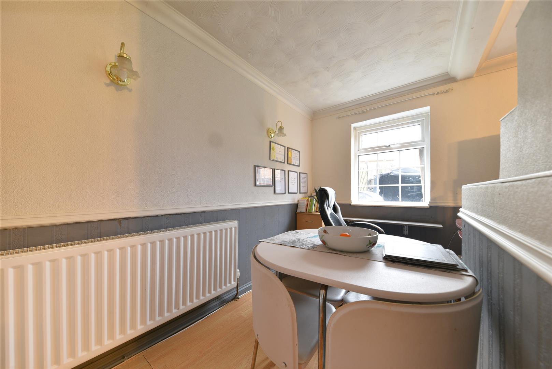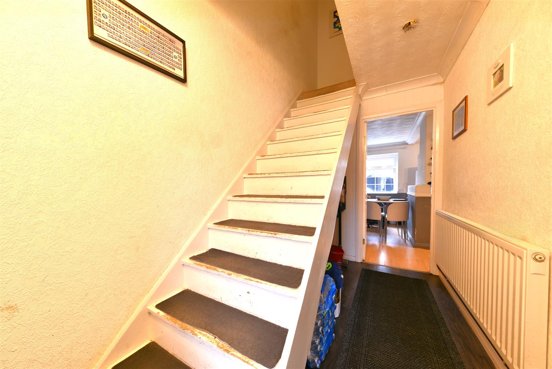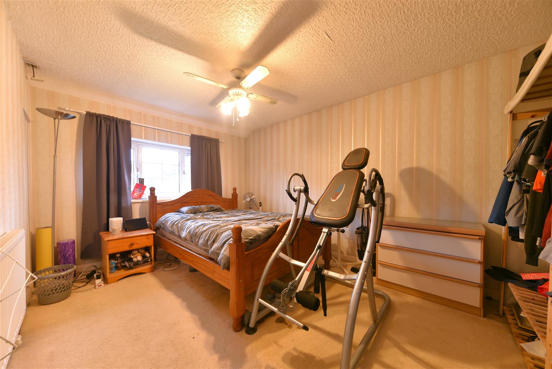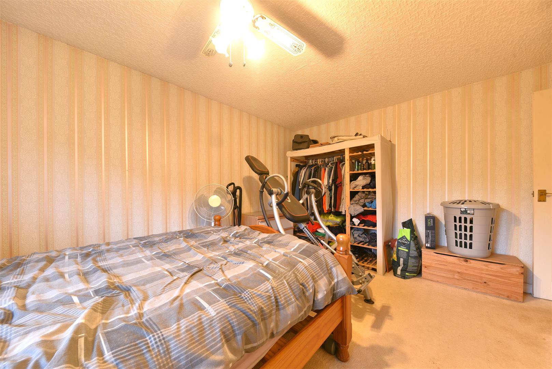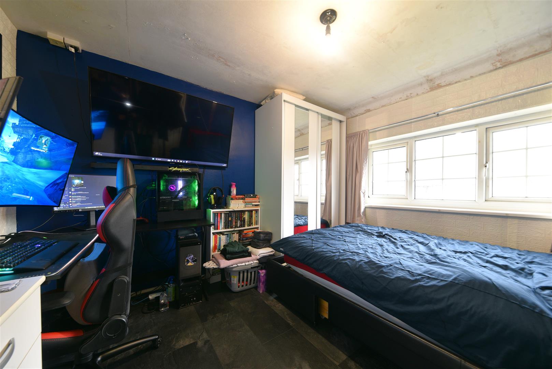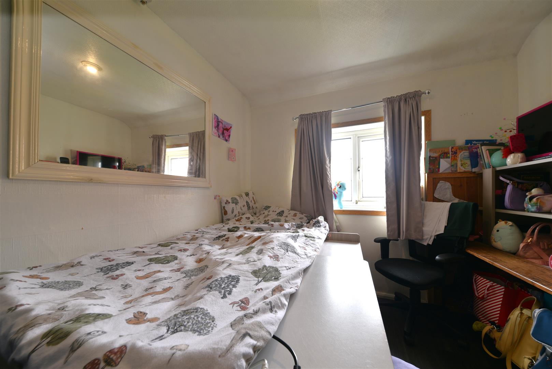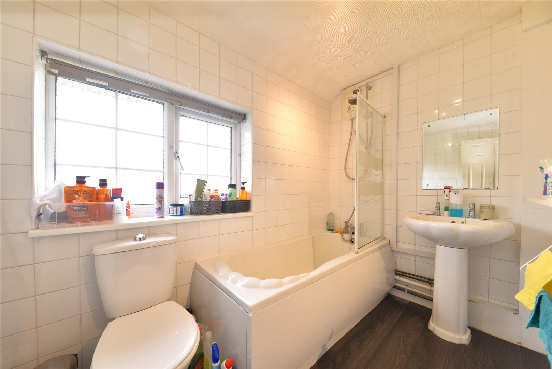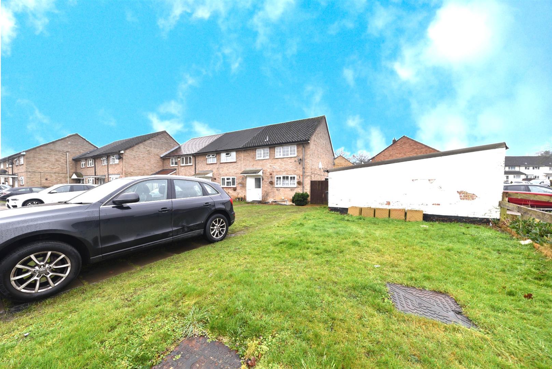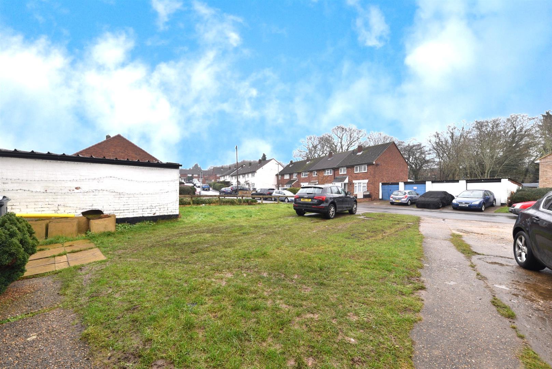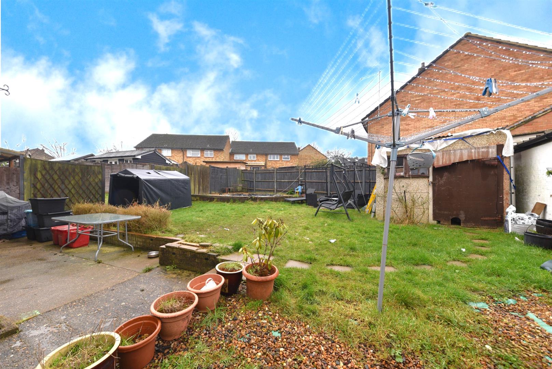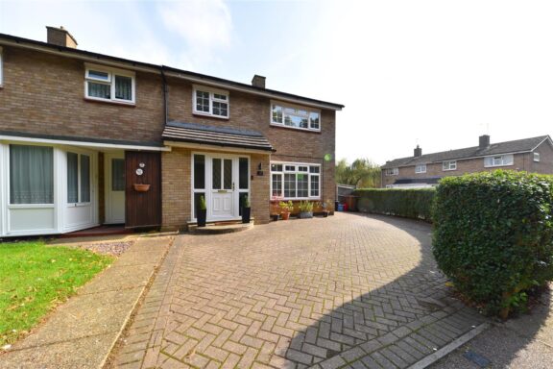
Sold STC
£390,000 Offers Over
Gonville Crescent, Stevenage, SG2
- 3 Bedrooms
- 1 Bathrooms
Kymswell Road, Stevenage, SG2
GUIDE PRICE £325,000 - £335,000 * Agent hybrid is pleased to present this spacious three bedroom end of terrace home, set on a substantial plot within a sought after location and offers huge potential.
As you step in, you are greeted into a spacious hallway with stairs which rise to first floor and doors into the kitchen and the large lounge at the rear. The lounge has a central fireplace and divides the room into two, with space for a small dining table and chairs or study area, and patio doors out to the substantial garden.
Upstairs you have three good sized double bedrooms and a family bathroom.
Outside you have a huge rear garden with a substantial side plot, offering the potential to extend heavily on either the side or rear and a gate which takes you out to the front. The front has a driveway currently for 1 car, but has the space to block pave into a driveway for up to 5 cars. WITH SO MUCH POTENTIAL, VIEWING IS A MUST!
Entrance Hallway - 14'2 x 5'7
Kitchen - 12'8 x 8'6
Lounge - 17'9 max x 18'4 max
Bedroom 1 - 13'9 x 10'0
Bedroom 2 - 9'9 x 11'4
Bedroom 3 - 8'2 x 9'2
Bathroom - 8'7 x 5'7
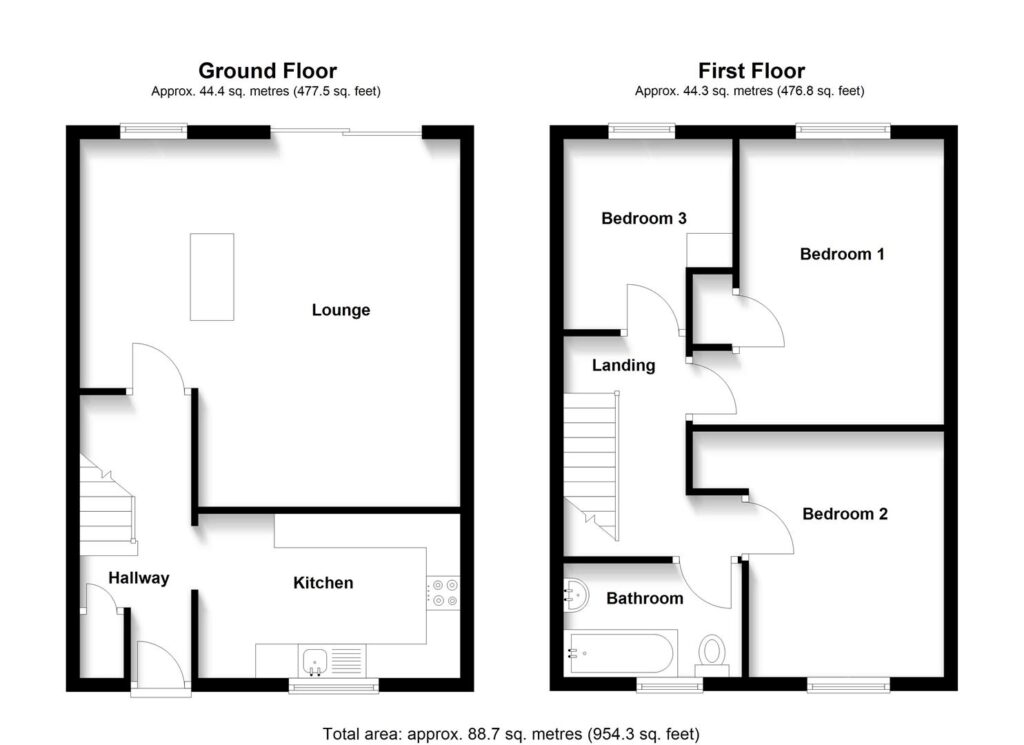
Our property professionals are happy to help you book a viewing, make an offer or answer questions about the local area.
