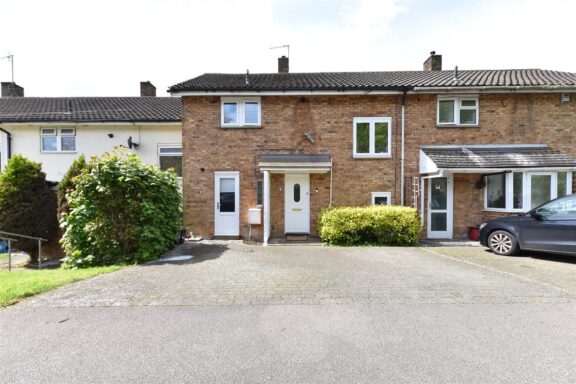
Sold STC
£350,000 Guide Price
Stony Croft, Stevenage, SG1
- 3 Bedrooms
- 2 Bathrooms
Keats Close, Stevenage, SG2
Agent Hybrid welcomes to the market a beautifully presented three-bedroom semi-detached family home, situated on the sought-after 'Poets Estate' in Stevenage and within the catchment area of the highly regarded Nobel School. The accommodation briefly comprises a bright and welcoming entrance hallway with doors leading to a spacious bay-fronted lounge and an extensive, contemporary kitchen/diner. The kitchen features striking white gloss units, granite-effect laminate countertops, and polished tiled flooring. French doors open to the rear garden, and an additional door leads to a separate dining area, which could also serve as a playroom or home office. Stairs rise to the first-floor landing, where you will find three generously sized bedrooms and a fully tiled family bathroom. The bathroom benefits from both a bath and a separate shower with an Aqualisa shower system. Externally, the property boasts a mature, west-facing, private rear garden with attractive flower and shrub borders, decked and patio seating areas, and two useful storage sheds. To the front, there is a garage and a driveway providing side-by-side parking for three cars. Viewing is highly recommended to fully appreciate this delightful family home.
DIMENSIONS
Entrance Hallway 12'2 x 6'5
Lounge 12'6 x 11'7
Kitchen/Diner 19'1 x 9'3
Dining Area 10'7 x 10'6
Bedroom 1: 12'6 x 11'3
Bedroom 2: 11'3 x 8'3
Bedroom 3: 8'7 x 7'5
Bathroom 7'0 x 5'1
Garage 11'4 x 10'6

Our property professionals are happy to help you book a viewing, make an offer or answer questions about the local area.

















