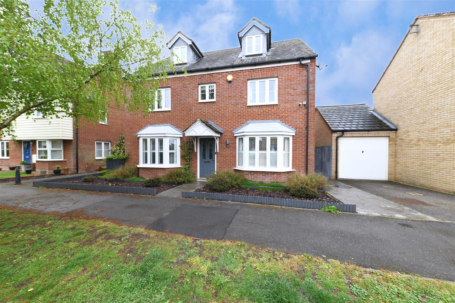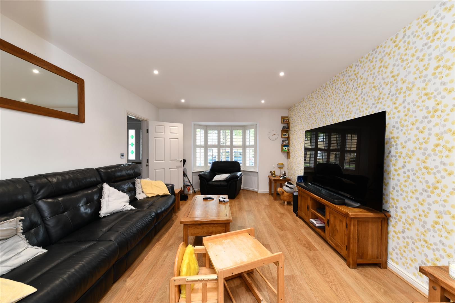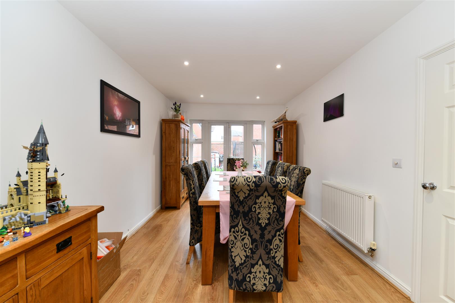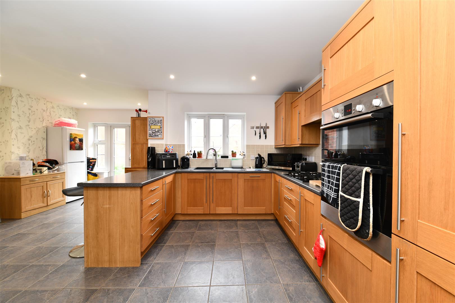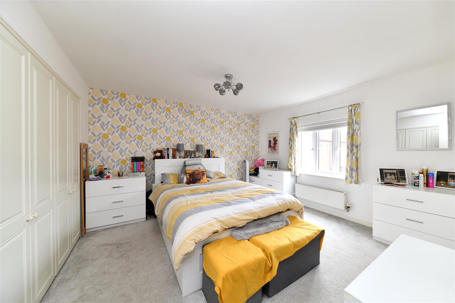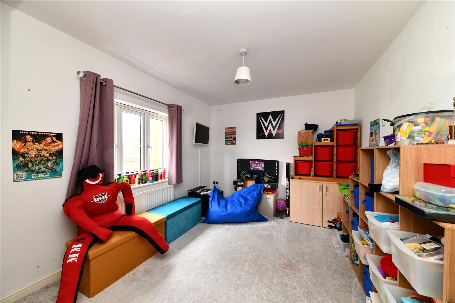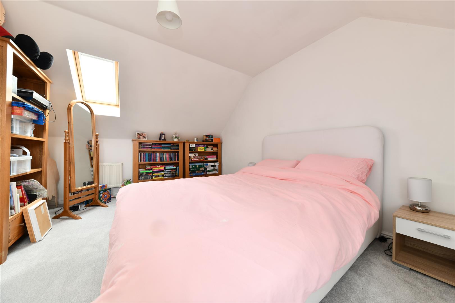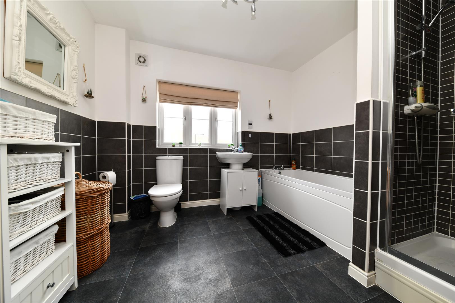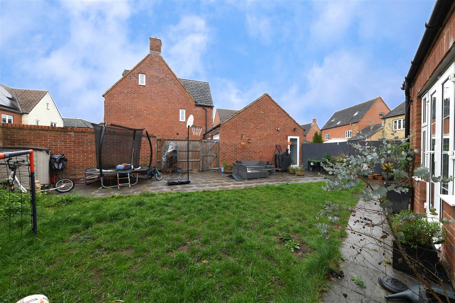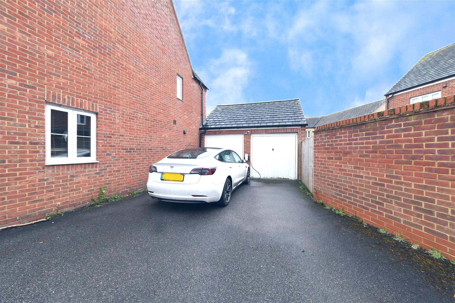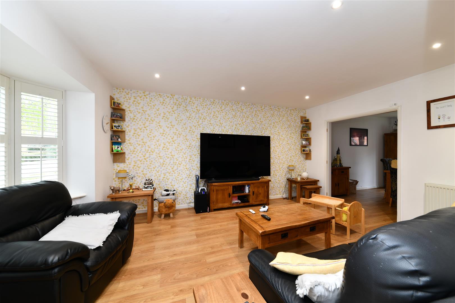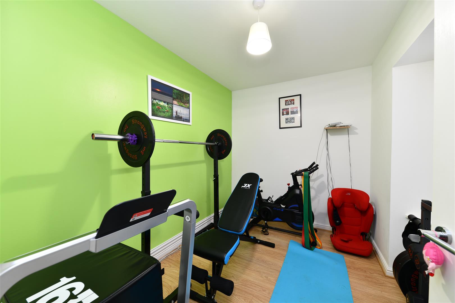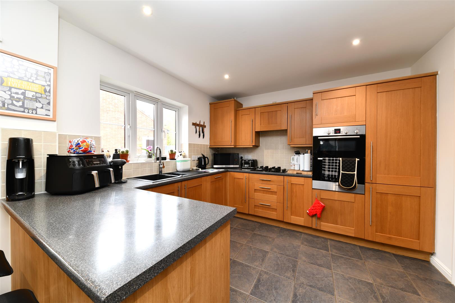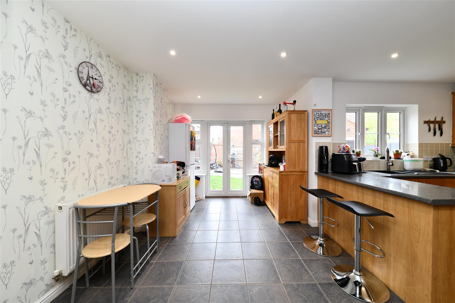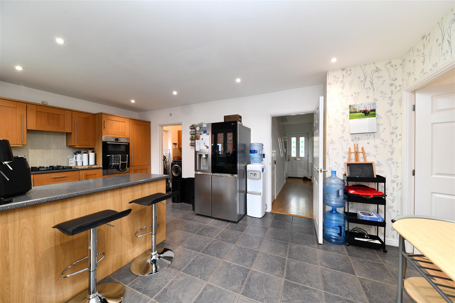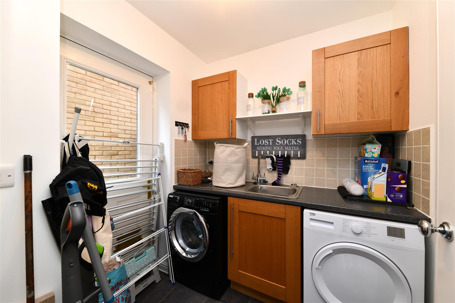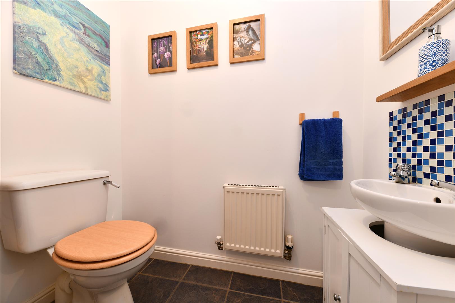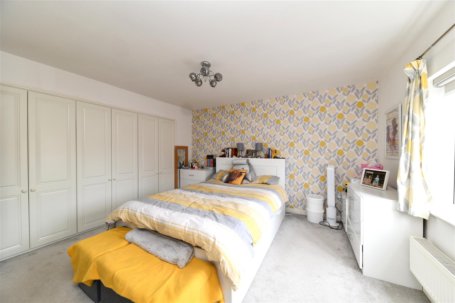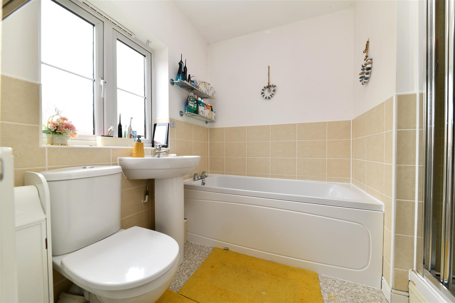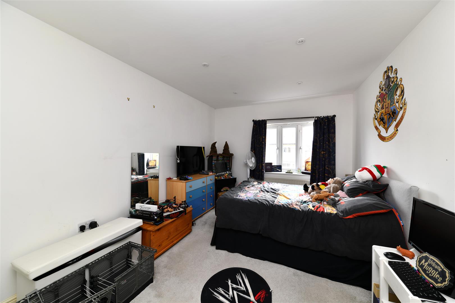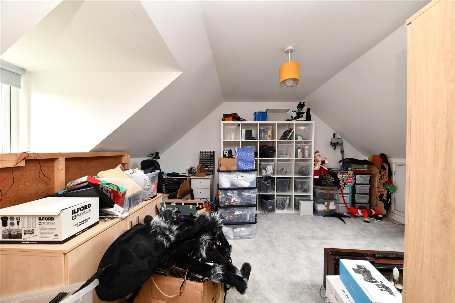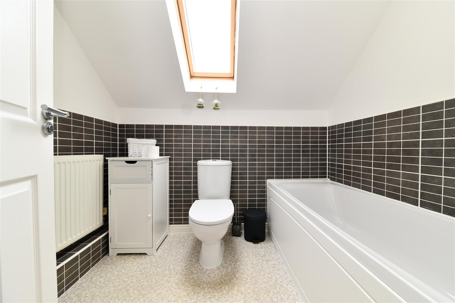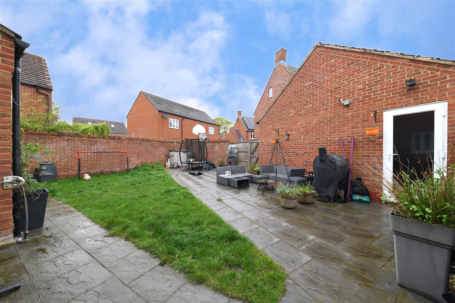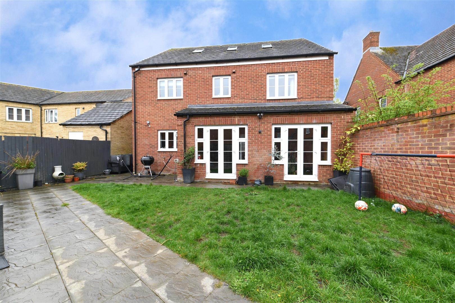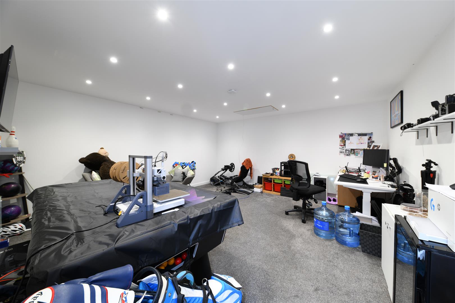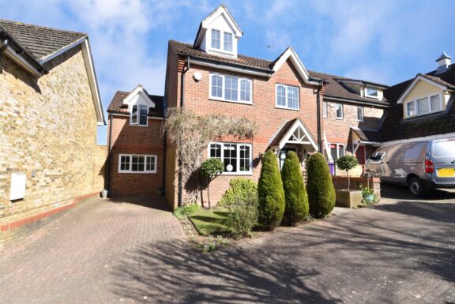
£625,000 Guide Price
Great Ashby Way, Stevenage, SG1
- 5 Bedrooms
- 3 Bathrooms
Haybluff Drive, Stevenage, SG1
We are delighted to welcome to the market this well-presented, Five Bedroom Detached Family Home, set over three spacious levels and situated in a sought-after location within Great Ashby. Positioned within walking distance of open fields and woodland, this home offers the perfect blend of suburban living and access to nature. The ground floor features a generous Entrance Hallway, a bright and airy, bay fronted Lounge, a versatile bay fronted Study, a modern Kitchen/Diner with ample space for entertaining, a separate Dining Room, a Utility Room, and a Downstairs Cloakroom. Stairs rise to the first floor landing, where you will find three large double Bedrooms. The impressive Master Bedroom boasts full-width built-in wardrobes and a stylish En-Suite. A spacious Four-Piece Family Bathroom completes this level. The second floor offers two additional well-proportioned Bedrooms and a further Bathroom and is ideal for growing families or visiting guests. Externally, the property benefits from a Private Rear Garden, a Detached Double Garage, of which has been converted to create a games room, or a room other for other purposes, with a driveway in front for at least two cars and benefitting from an car charging point. Viewing is highly recommended to fully appreciate the size, layout, and location of this exceptional home.
DIMENSIONS
Entrance Hallway
Lounge 15'4 x 12'4
Dining Room 13'7 x 9'9
Study 9'11 x 9'5
Kitchen/Diner 19'4 x 15'1
Utility Room 6'3 x 6'1
Downstairs Cloakroom
Bedroom 1: 12'11 x 12'9
En-suite
Bedroom 2: 12'2 x 9'11
Bedroom 3: 12'6 x 9'8
Family Bathroom
Bedroom 4: 15'2 x 12'6
Bedroom 5: 15'2 x 10'2
Bathroom
Double Garage (Games Room) 16'5 x 16'3
N.B. There is a small estate charge payable, approx. £130 per annum.
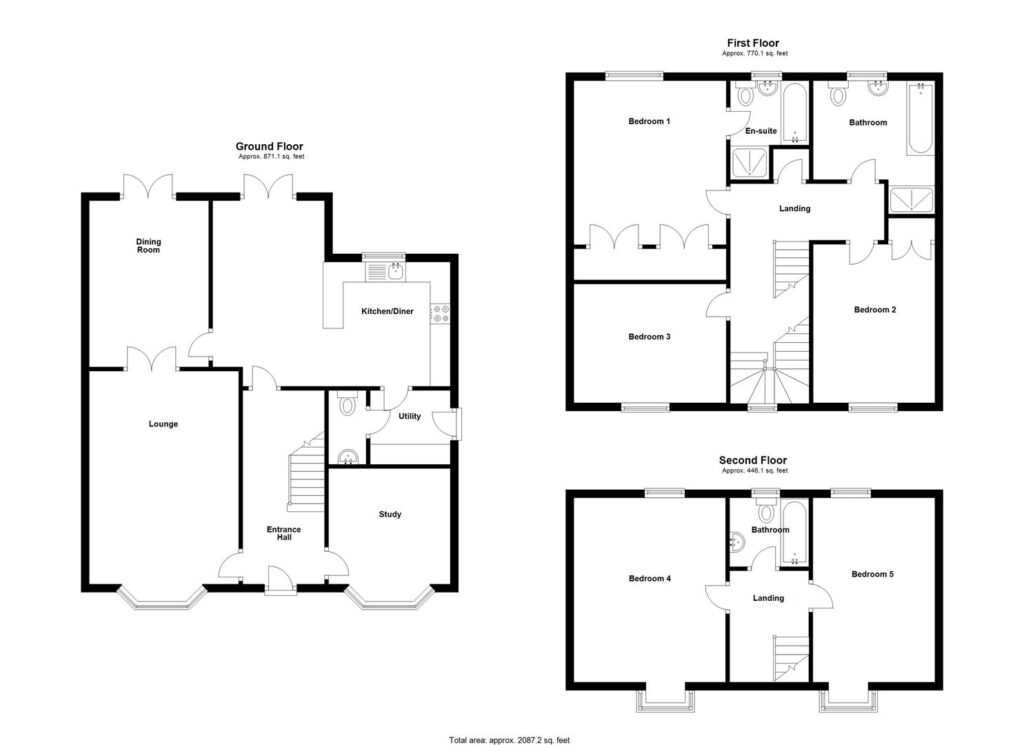
Our property professionals are happy to help you book a viewing, make an offer or answer questions about the local area.
