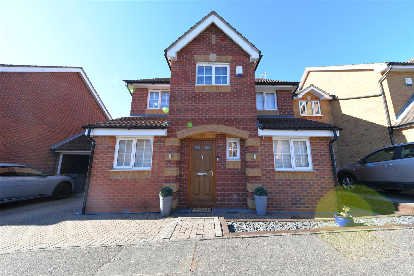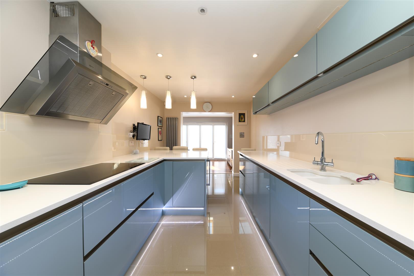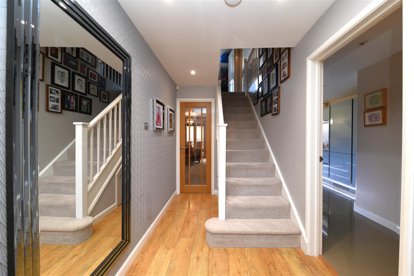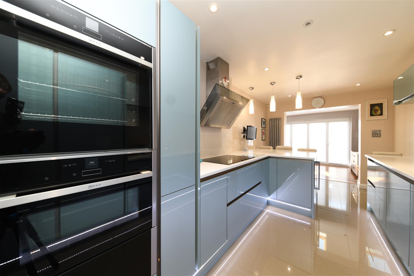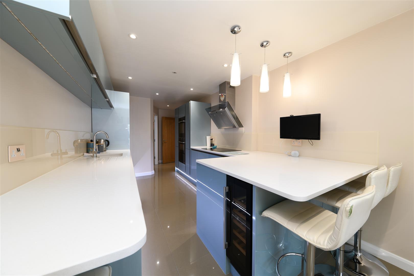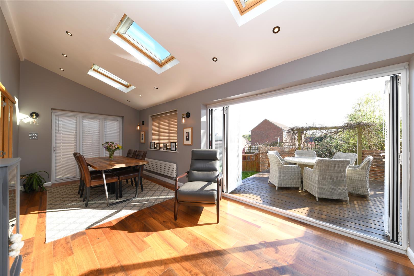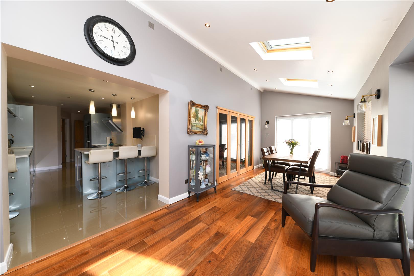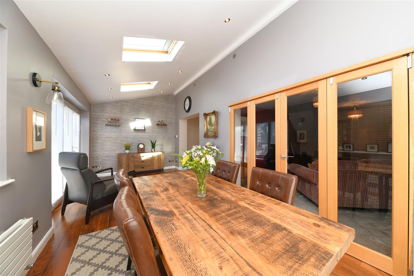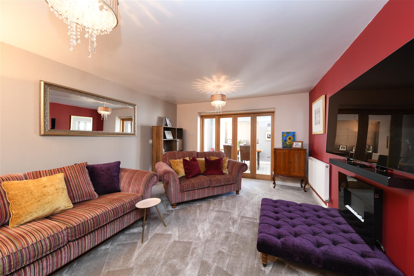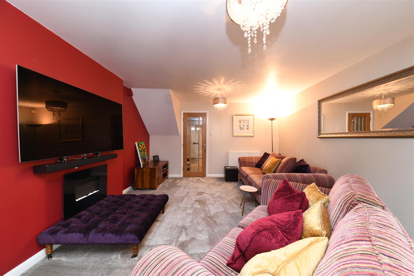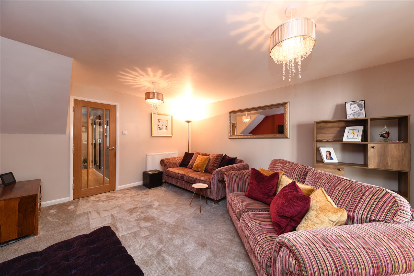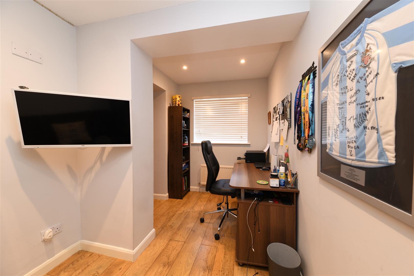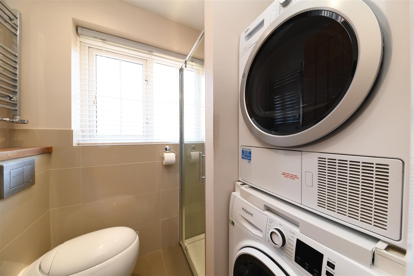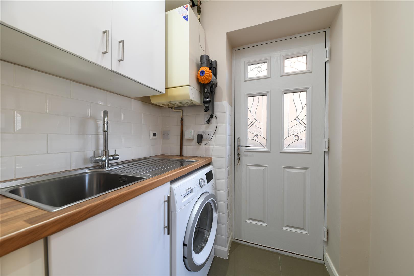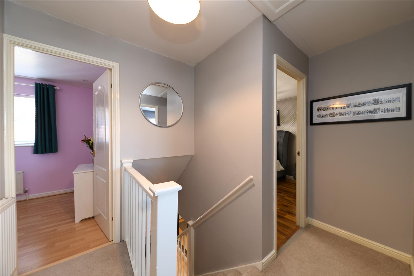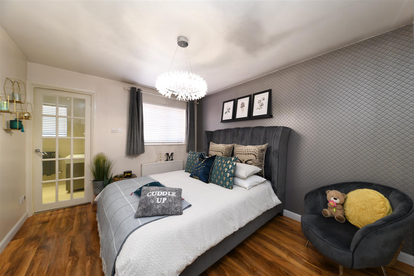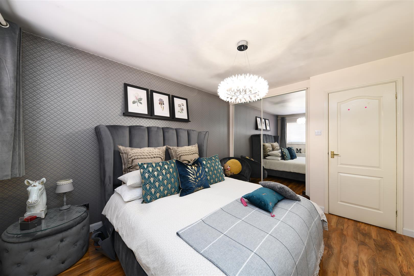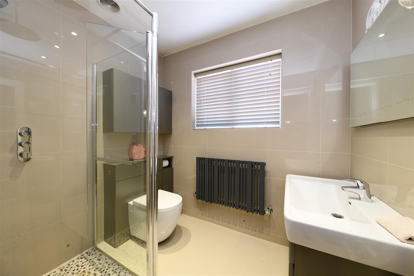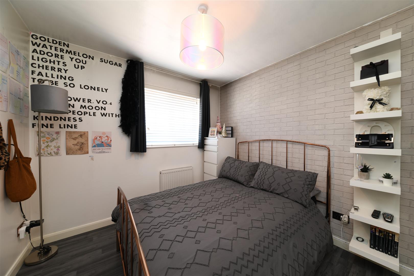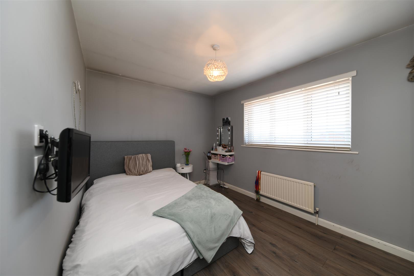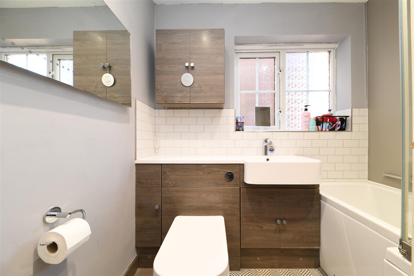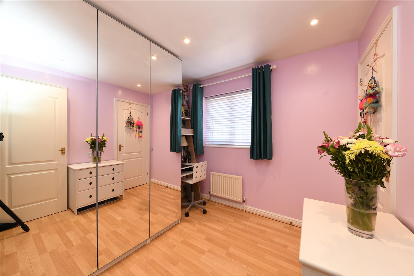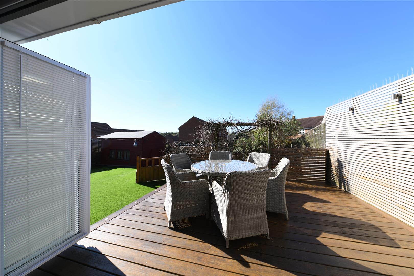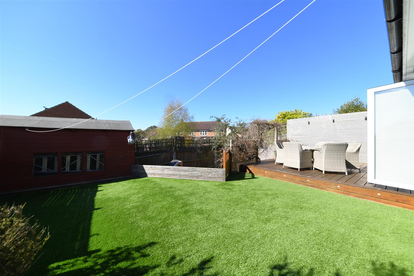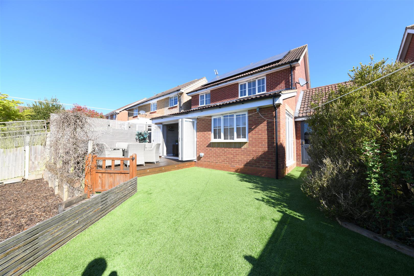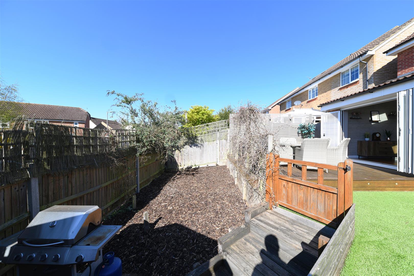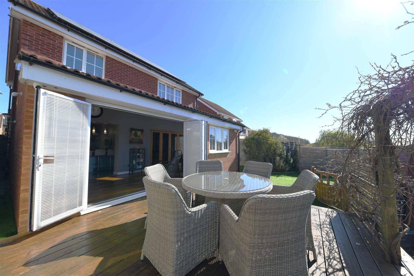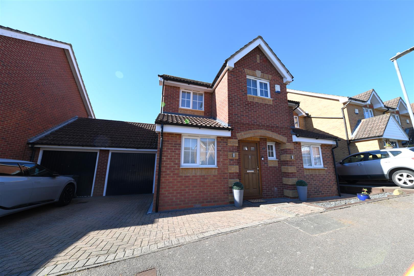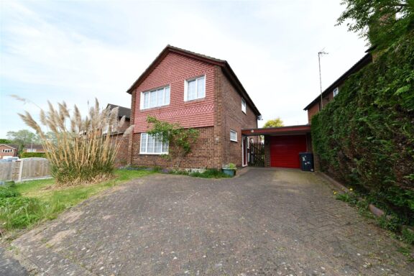
Sold
£525,000 Guide Price
Dawlish Close, Stevenage, SG2
- 4 Bedrooms
- 1 Bathrooms
Harvest Lane, Stevenage, SG2
We are thrilled to introduce this exceptional four-bedroom detached family home to the market, which has been thoughtfully extended both at the front and rear. Nestled on one of Chells Manor's most sought-after roads, this property is within walking distance of several well-regarded schools, making it the ideal location for a family.
Having been lovingly cared for over the past 20 years, this home boasts an array of impressive upgrades. The front extension created a bright study, utility and downstairs shower room, while the rear has been transformed with a full-width extension featuring bi-fold doors that open to the stunning landscaped garden. The kitchen and bathrooms have been modernised, oak doors have been installed throughout, solar panels have been added, and the rear garden has been beautifully designed.
Upon entering, you are welcomed into a spacious hallway, with stairs leading to the first floor and access to the extended study, lounge, and revamped kitchen. The study is part of the front extension, now larger and more functional. The remodeled kitchen, features soft-close cabinetry, an integrated induction hob, oven, microwave with warming tray, two tall fridge freezers, and a wine chiller. The beautifully tiled floor, complete with underfloor heating, flows seamlessly into the utility room and a convenient downstairs shower room. The kitchen opens onto the expansive rear extension, which is equipped with its own underfloor heating controls, and boasts bi-fold doors that open to the garden. Three electric Velux windows flood the space with natural light, and a further bi-folding door leads into the lounge, also accessible from the hallway.
Upstairs, a bright landing leads to the newly fitted family bathroom, featuring a rainfall shower. Four generously sized double bedrooms await, with the master offering a fitted mirrored sliding wardrobe and a tastefully remodeled en-suite shower room.
Outside, the south-facing rear garden has been beautifully re-landscaped. Step out onto the composite decked seating area, which leads to an artificial lawn. The garden is slightly tiered, with a lower level and a door granting access to the garage.
To the front, a driveway provides parking for one vehicle, and there is also a garage.
This outstanding home is highly recommended for viewing – don't miss the opportunity to experience it in person!
Entrance Hallway - 7'3 x 13'1
Study - 14'1 x 7'2
Kitchen - 24'1 x 9'0
Utility Room - 5'7 x 4'8
Downstairs Shower Room - 5'2 x 5'2
Lounge - 16'3 x 13'7
Extension - 22'2 x 9'4
Bedroom 1 - 11'9 x 10'3
En-Suite - 7'4 x 5'6
Bedroom 2 - 13'0 x 8'9
Bedroom 3 - 9'1 x 8'7
Bedroom 4 - 9'5 x 8'0
Bathroom - 7'2 x 5'5
Garage - 17'4 x 8'7
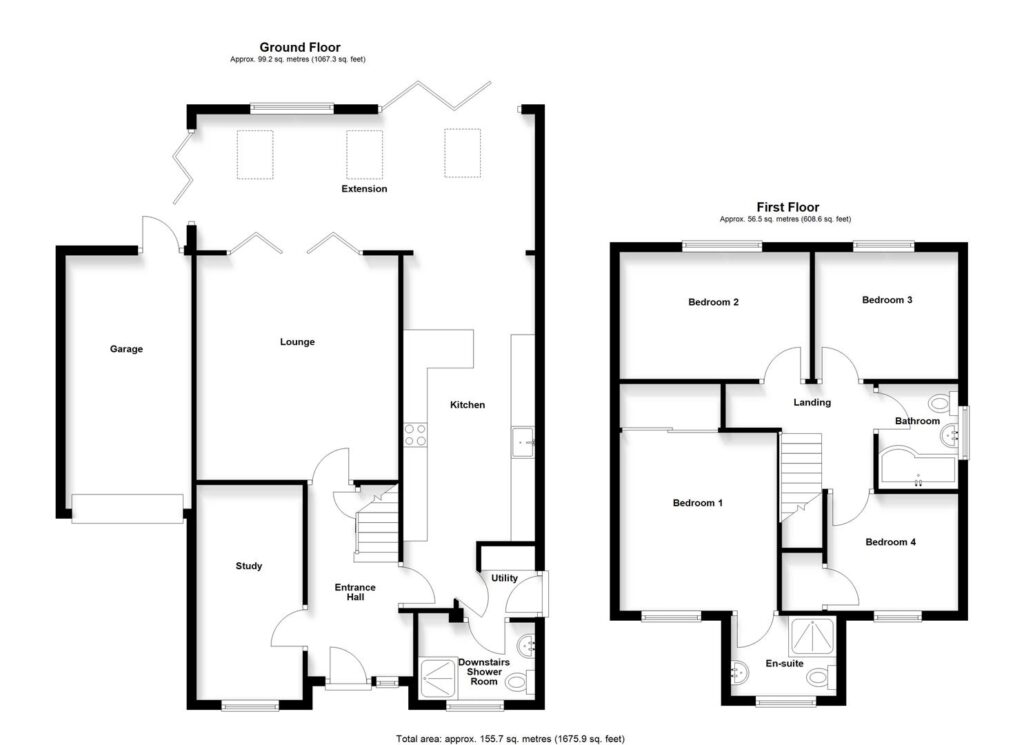
Our property professionals are happy to help you book a viewing, make an offer or answer questions about the local area.

