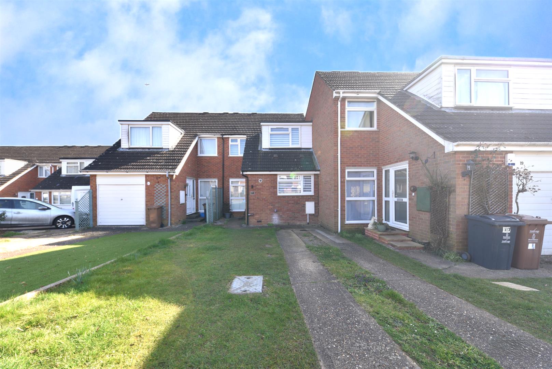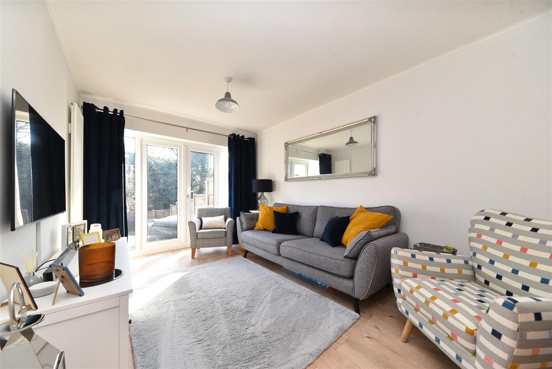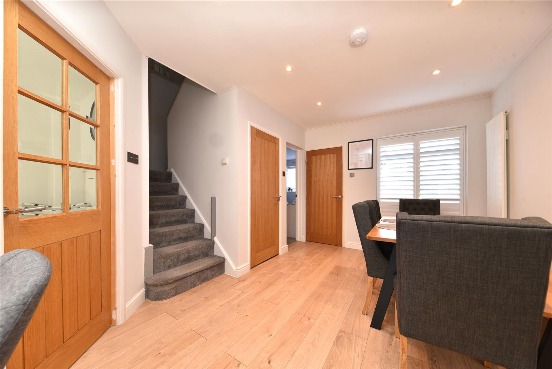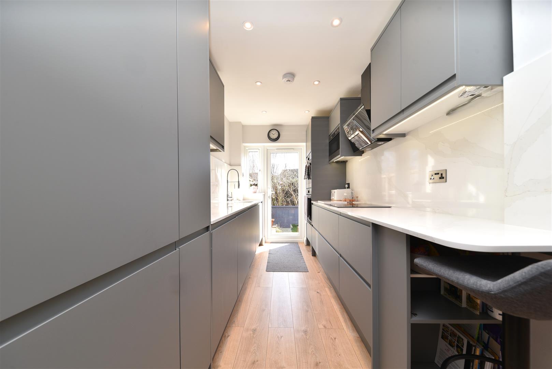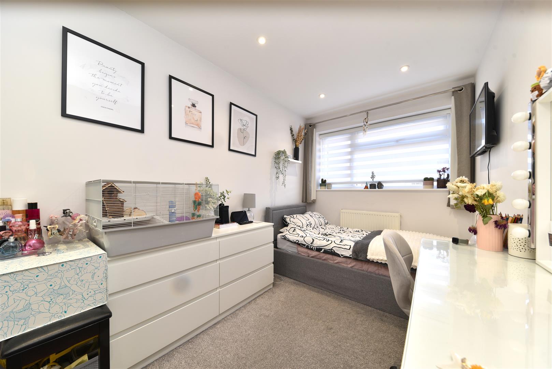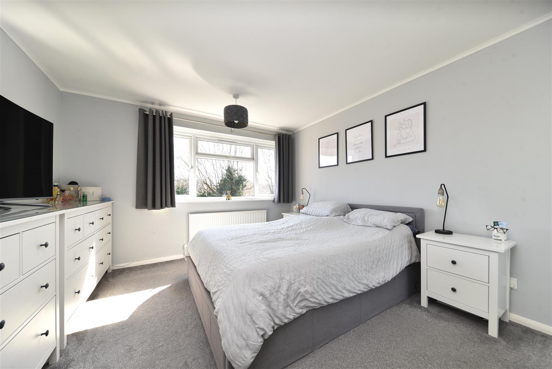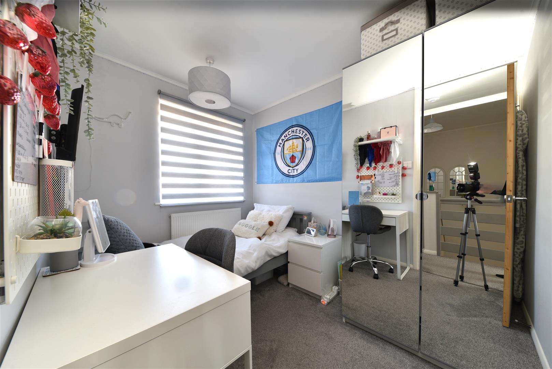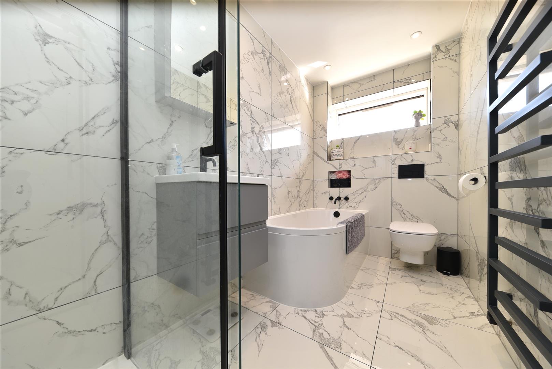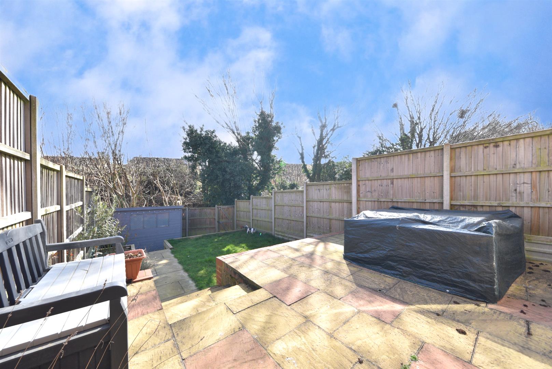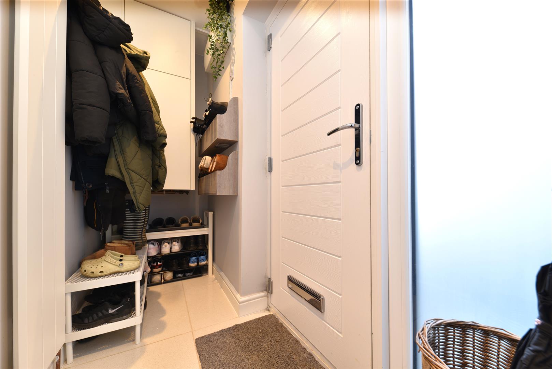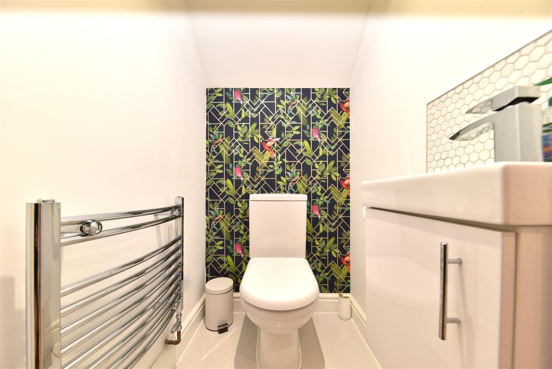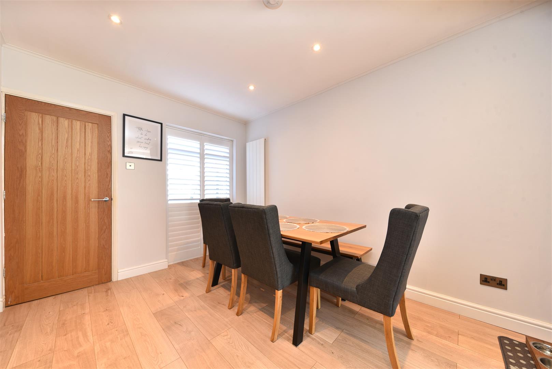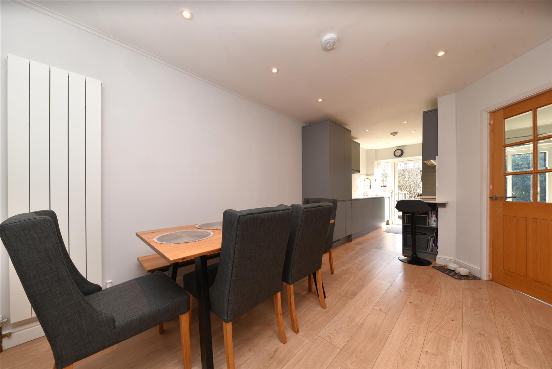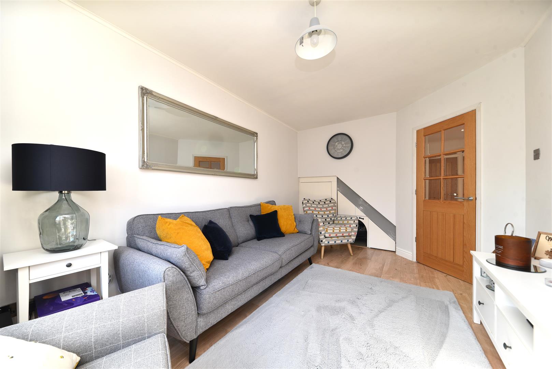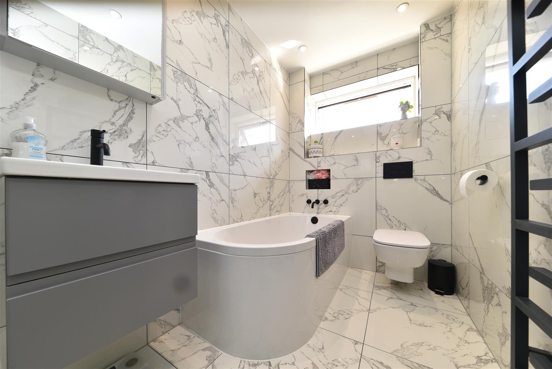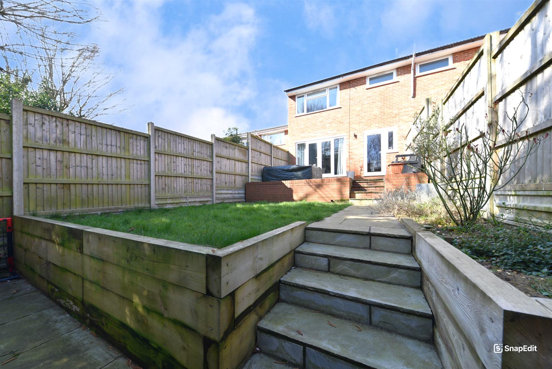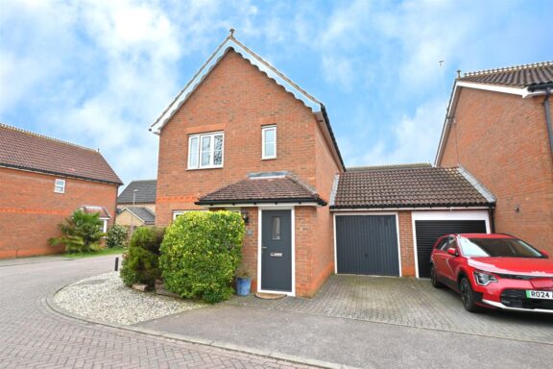
£425,000 Guide Price
The Beacons, Stevenage, Herts, SG1
- 3 Bedrooms
Hampton Close, Stevenage, SG2
This beautifully upgraded and move-in-ready Three/Four Bedroom Staggered Mid-Terraced Home is situated in a sought-after location, offering convenient access to the A602 for Hertford and Ware. Upon arrival, an attractive anthracite composite front door welcomes you into the Entrance Lobby, leading through to a spacious open-plan Dining Room and Kitchen. The modern kitchen has been upgraded with sleek matte grey base and eye-level units, featuring handleless doors, all complemented by stunning white quartz countertops and a matching splashback. Integrated appliances include a double oven, washing machine, dishwasher, fridge/freezer, and microwave, making this a stylish yet functional space. From the kitchen, doors provide access to a Downstairs WC, a generous Lounge with French doors opening to the rear garden, and a versatile fourth bedroom, which has been converted from the existing garage space. This additional room could also serve as a home office or playroom, offering great flexibility. Stairs rise to the first-floor landing, where you’ll find three well-proportioned double bedrooms and a luxurious four-piece family bathroom. The bathroom showcases matching marble-effect floor and wall tiling, with contemporary black fixtures and fittings adding a sophisticated, high-end touch. Externally, the property benefits from a private east-facing rear garden, thoughtfully arranged over three tiers, featuring a patio seating area, a lawn, and a lower-level storage shed. To the front, a driveway provides parking for two vehicles. Viewing is highly recommended to fully appreciate the space and quality this home has to offer.
DIMENSIONS
Entrance Lobby 9'6 x 3'6
Kitchen/Dining Area 23'9 x 9'0 (max to max)
Downstairs WC
Lounge 13'8 x 9'5
Bedroom 4/Home Office (garage conversion) 12'3 x 6'9
Bedroom 1: 13'9 x 11'5
Bedroom 2: 9'3 x 9'3
Bedroom 3: 9'2 x 7'1
Family Bathroom 11'4 x 5'0


Our property professionals are happy to help you book a viewing, make an offer or answer questions about the local area.
