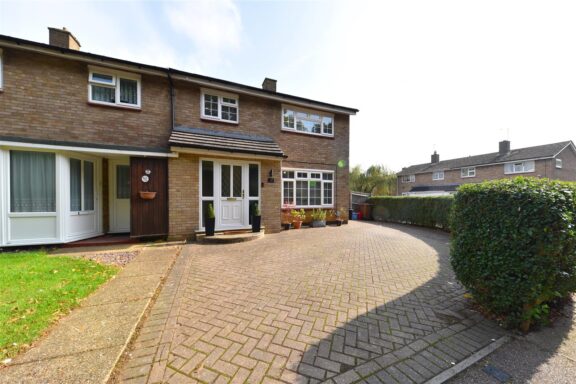
£390,000 Offers Over
Gonville Crescent, Stevenage, SG2
- 3 Bedrooms
- 1 Bathrooms
Grimstone Road, Little Wymondley, Hitchin, SG4
Agent Hybrid is thrilled to introduce this beautifully modernised and extensively extended three-bedroom end-of-terrace home, located on a highly sought-after road in the charming village of Little Wymondley. Set just around the corner from the popular Wymondley Junior and Infant School, this property is perfect for families.
Upon entering, you are welcomed by a spacious hallway adorned with oak flooring that seamlessly flows throughout the ground floor. The hallway provides access to the lounge, kitchen/breakfast room and utility room, which is fully equipped with plumbing for a washing machine and tumble dryer, and features its own entrance to both the front and back for added convenience and access into the garden. The living room is bright and airy, featuring a log burner in the fireplace, and opens up to the dining room, creating a lovely open-plan feel. The dining area offers ample space for a large table and chairs, with a window and French doors that lead out to the rear garden. A doorway from the dining room leads into the modern kitchen/breakfast area, fitted with sleek base and eye-level cabinets, integrated microwave, dishwasher, cooker, stainless steel sink, and granite countertops as well as space for a small table and chairs.
Upstairs, a light-filled landing leads to all three generously sized double bedrooms. Bedroom three forms part of the double-story extension, while the separate WC and high-specification bathroom are finished with stylish quartz details and half-tiled walls.
The rear garden, approximately 80 feet in length, features a spacious decked seating area, a lawn, and a dedicated gym/office space at the rear, ideal for working from home or personal fitness. At the front, a shingled driveway provides off-road parking for multiple cars, with additional parking available on the street.
This stunning home is highly recommended for viewing!
Entrance Hallway 11'6 x 4'2
Utility Area - 13'7 x 5'8 max
Lounge through into the Dining Room - 29'7 long
Lounge - 10'4 x 11'2
Central walkway - 6'9 x 6'3
Dining Room - 10'2 x 8'6
Kitchen & Breakfast Room - 14'3 max x 13'5 max
Bedroom 1 - 10'5 x 12'1
Bedroom 2 - 12'2 x 10'8
Bedroom 3 - 17'2 x 6'6 increasing to 8'5
WC - 4'2 x 2'2
Bathroom - 4'6 x 5'6
Outside Office/Gym - 16'0 x 8'6 increasing to 10'0


Our property professionals are happy to help you book a viewing, make an offer or answer questions about the local area.





















