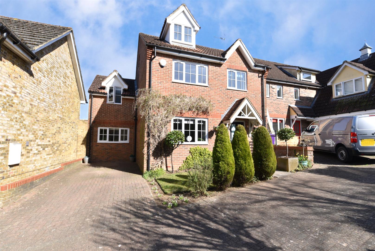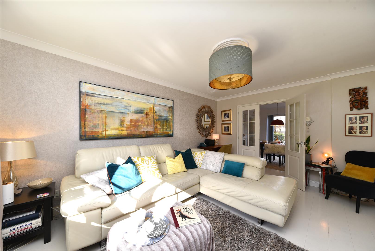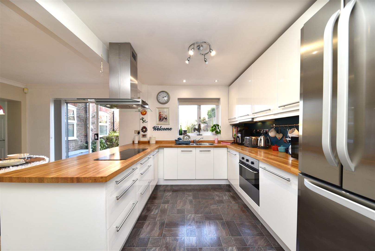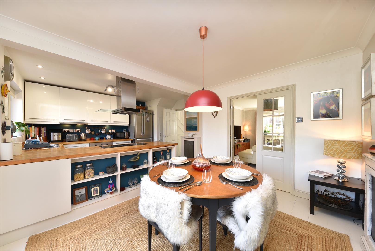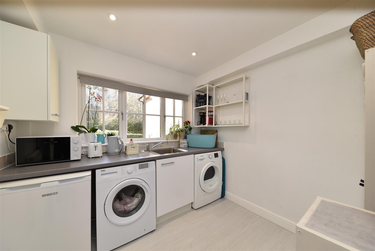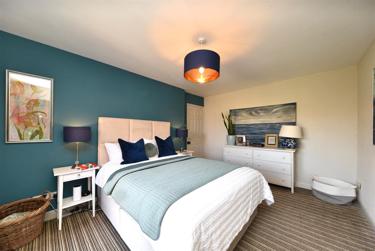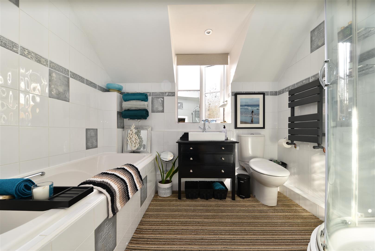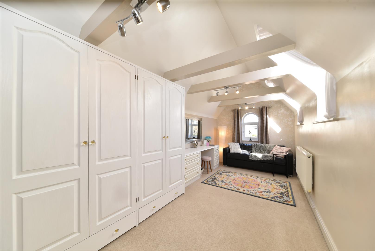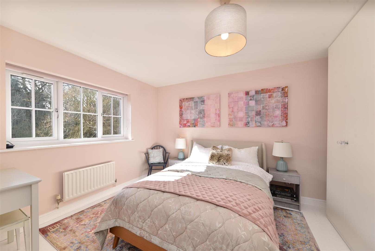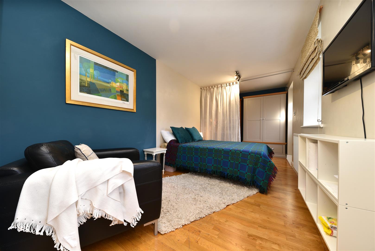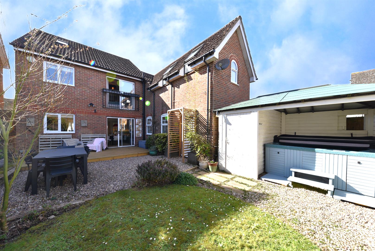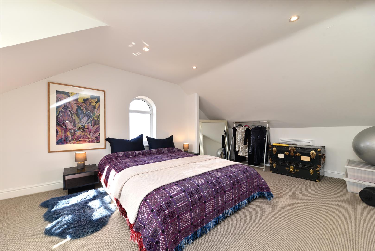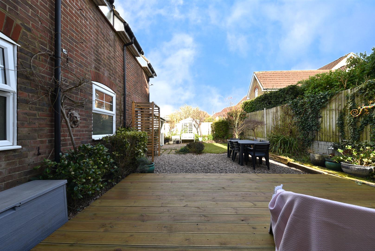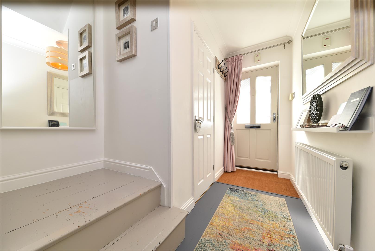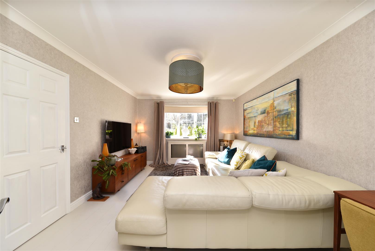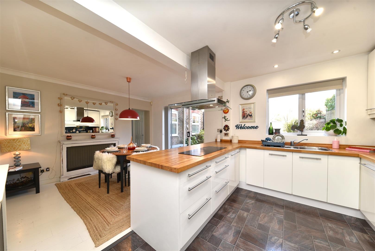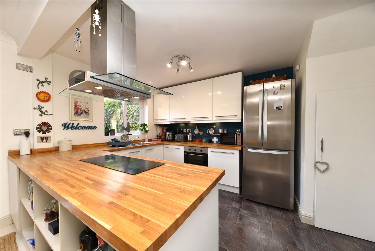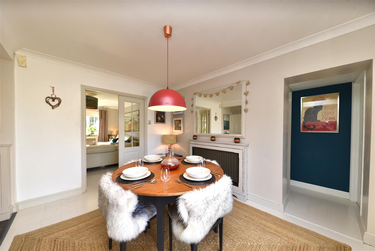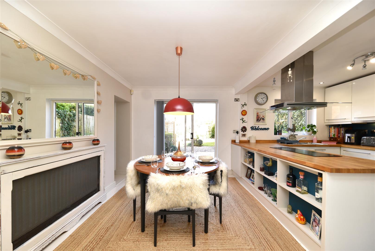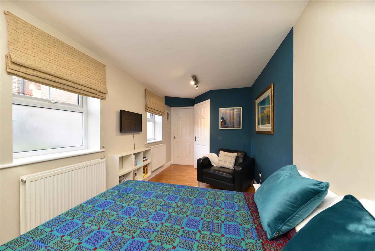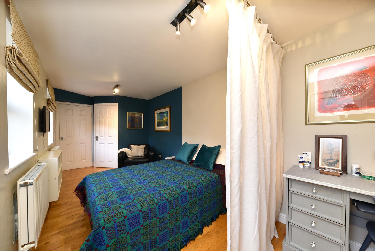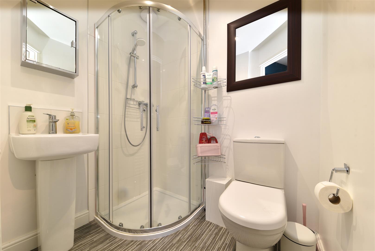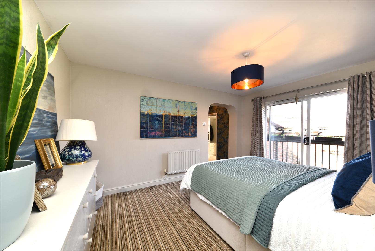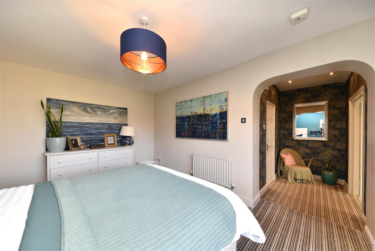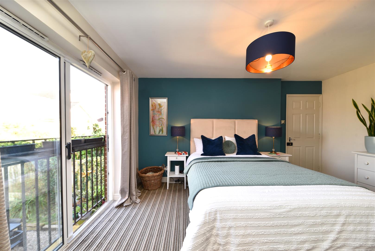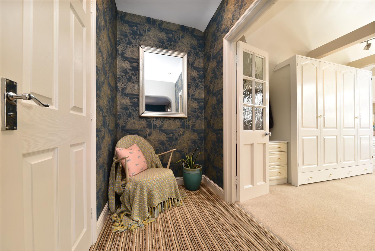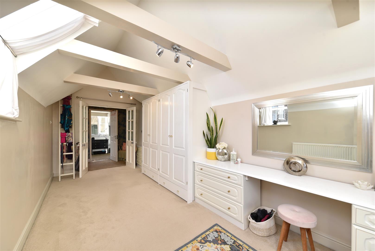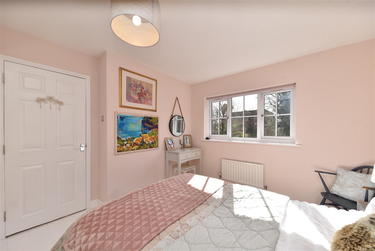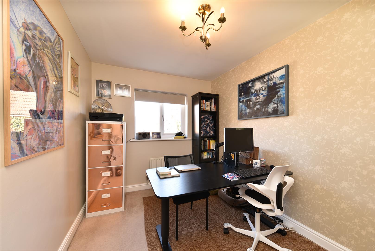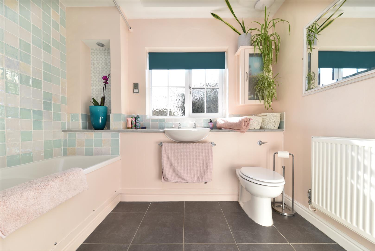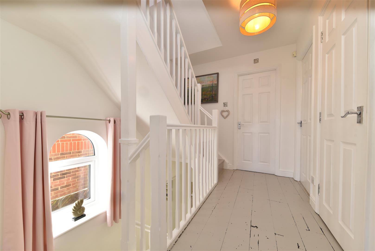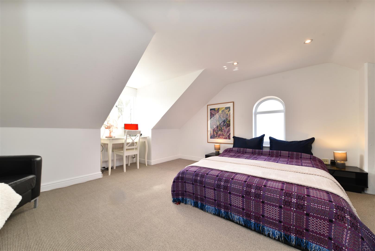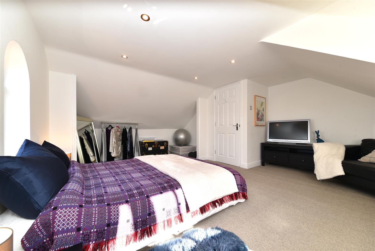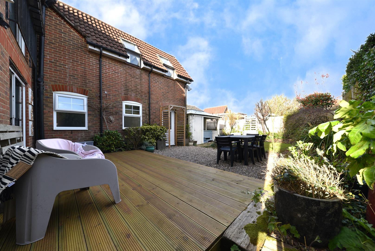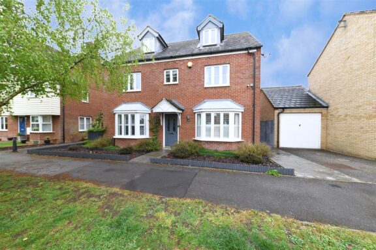
£635,000
Haybluff Drive, Stevenage, SG1
- 5 Bedrooms
- 3 Bathrooms
Great Ashby Way, Stevenage, SG1
We are delighted to present this immaculately presented five-bedroom detached family home, located in the highly sought-after area of Great Ashby. Just a short walk from District Park, a popular space for dog walking, leisurely strolls, and safe outdoor play for children, this Croudace Homes-built property (2000) offers spacious and versatile accommodation across three levels. Upon entering, an attractive front door opens into a welcoming entrance hallway, where doors lead to a downstairs WC and a generous lounge. A further door from the hall, along with double partially glazed doors, opens into a modern open-plan kitchen and dining area, fitted with contemporary white gloss units and chef-style worktops. A patio sliding door extends the dining area into the rear garden, while a separate opening leads to a small inner hall and a utility room, created by converting the front section of the tandem-length garage. The remaining part of the garage has been beautifully converted into a spacious bedroom with a modern en-suite and its own private access to the garden, making it an ideal space for annexe-style living. Stairs rise to the first-floor landing, providing access to the family bathroom, two double bedrooms (Bedrooms 3 & 4), and the master suite. The master bedroom features a Juliet balcony overlooking the garden, leading through an open archway into a fantastic retreat/dressing room, complete with a modern four-piece en-suite. A further staircase leads to the second floor, where a versatile study space precedes the entrance to Bedroom 2, which occupies the remaining loft space. Externally, the home enjoys a private, north-east facing rear garden, thoughtfully landscaped with decked seating, shingle stones, lawn flowered borders, and a sheltered hot tub area. The front driveway provides parking for at least two cars. This stunning family home offers a unique blend of modern design and practical living, making viewing essential to fully appreciate everything it has to offer.
DIMENSIONS
Entrance Hallway 15'4 x 6'8
Downstairs WC 6'1 x 2'9
Lounge 15'4 x 11'3
Kitchen/Diner 18'6 x 13'2
Utility (front of garage conversion) 8'4 x 7'9
Bedroom 5: (rear garage conversion) 20'9 x 8'4
En-Suite 5'5 x 4'8
Bedroom 1: 14'3x 10'8
Retreat/Dressing Room 21'3 x 8'3
En-Suite 8'4 x 6'2
Bedroom 3: 13'3 x 10'8
Bedroom 4: 10'4 x 8'0
Family Bathroom 8'6 x 6'2
Bedroom 2: 16'4 x 16'1
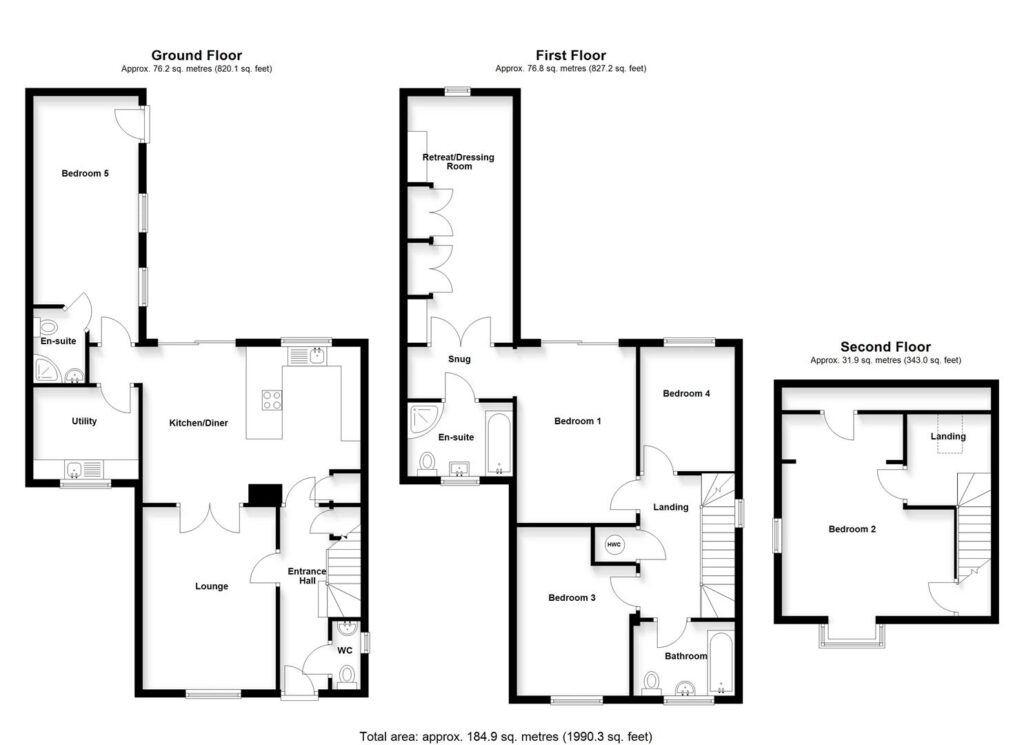
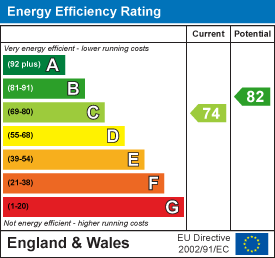
Our property professionals are happy to help you book a viewing, make an offer or answer questions about the local area.
