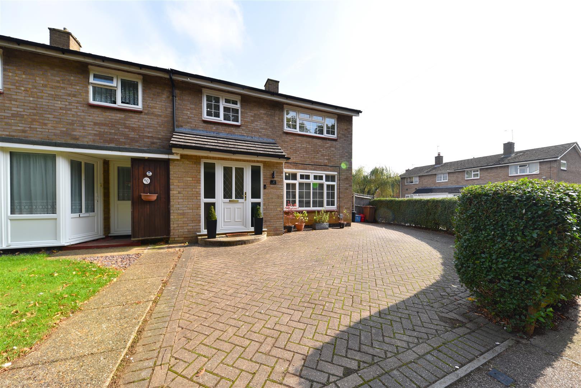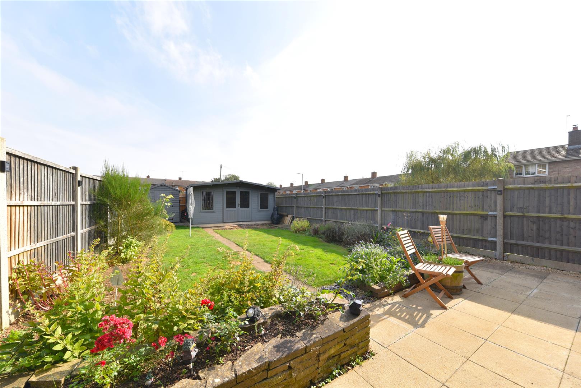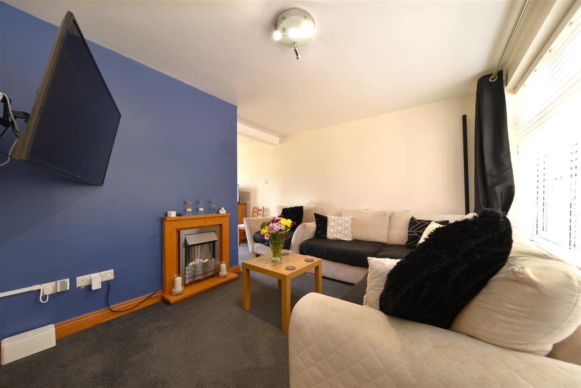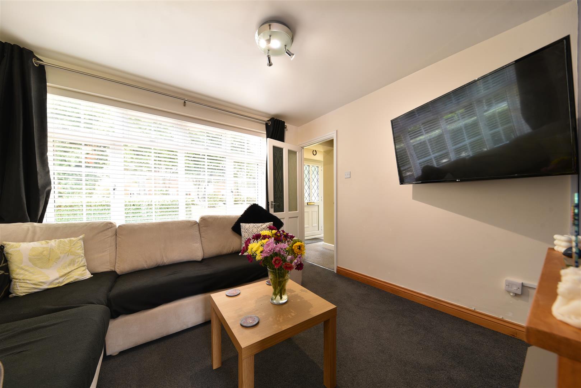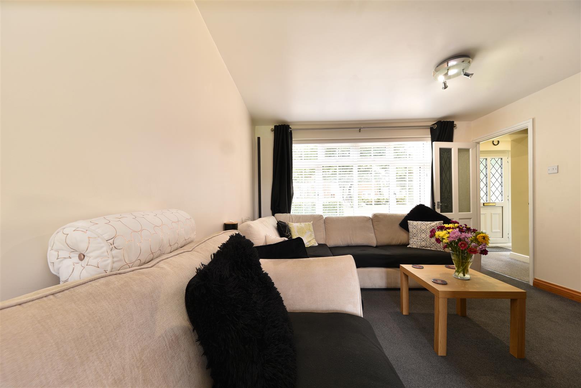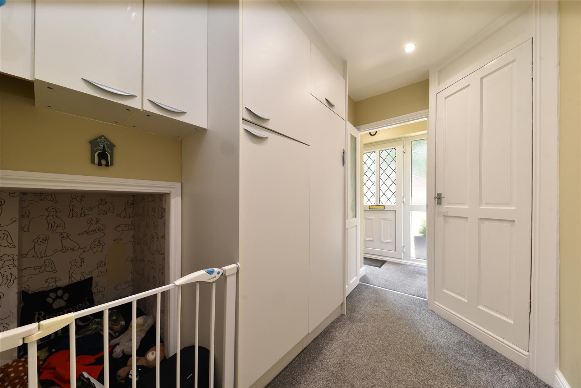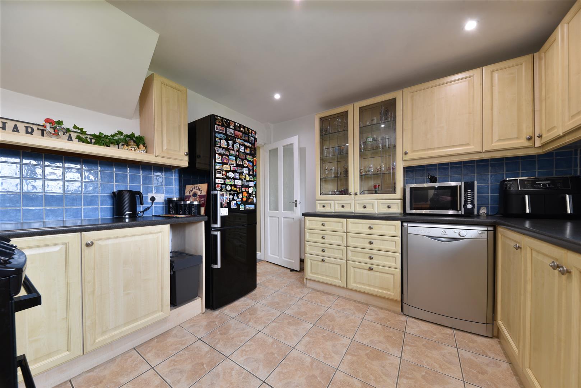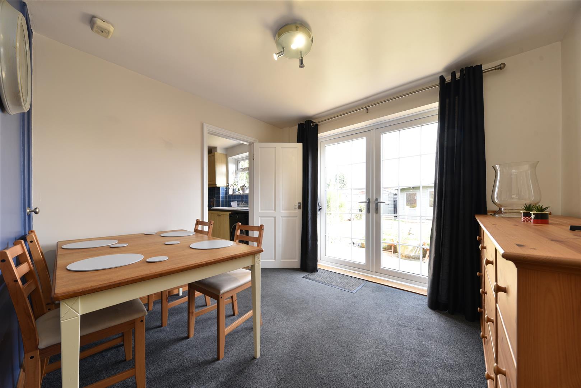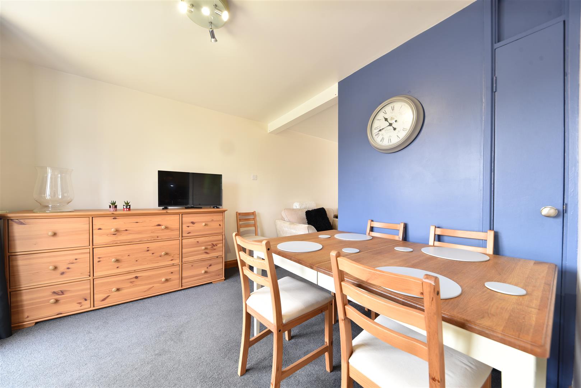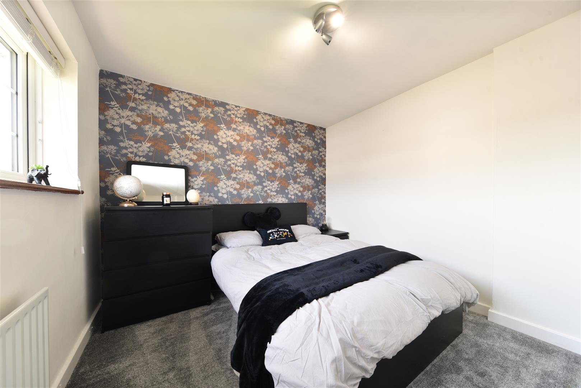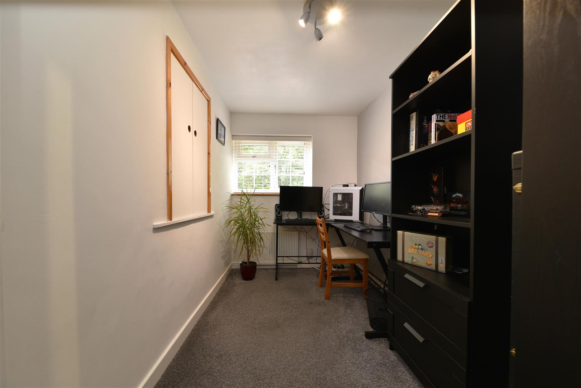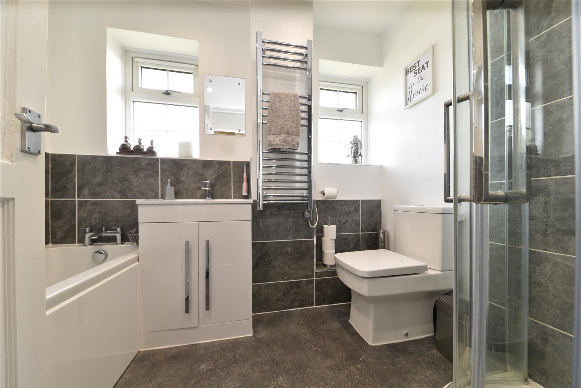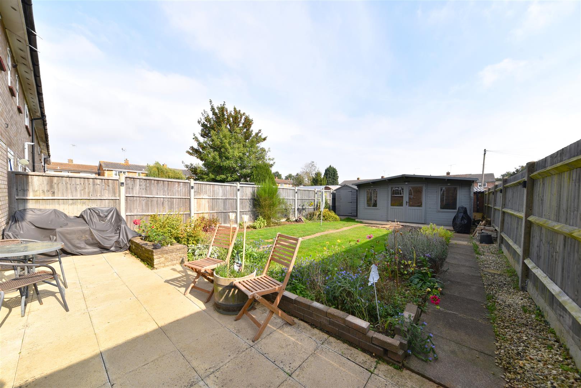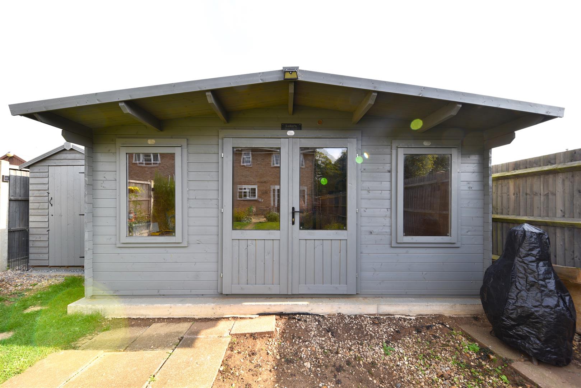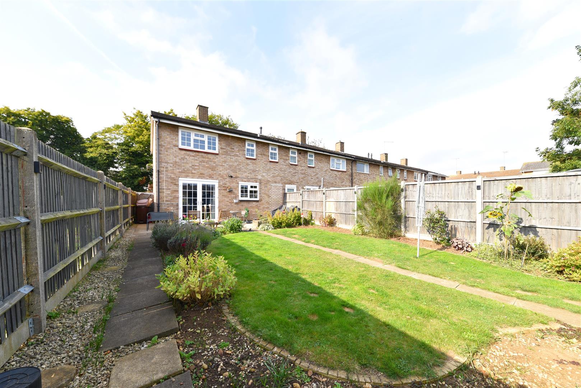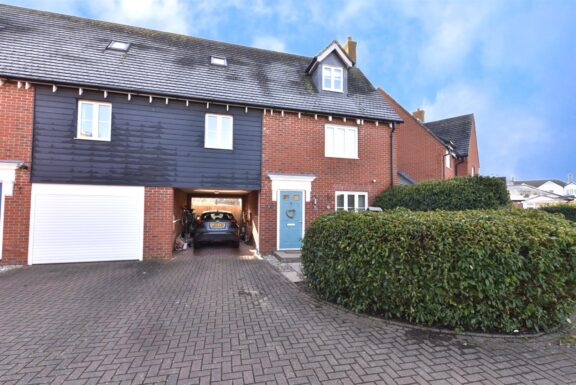
Sold STC
£425,000 Guide Price
Prince William Close, Stotfold, Hitchin, SG5
- 3 Bedrooms
- 2 Bathrooms
Gonville Crescent, Stevenage, SG2
Agent Hybrid is delighted to present this spacious and extended three-bedroom end-of-terrace home, nestled in a highly desirable location within walking distance to various local amenities, as well as several popular primary and secondary schools.
Upon entering, you're welcomed into a porch/entrance hallway equipped with a convenient storage cupboard for coats and shoes. From here, doors lead to both the utility area and the lounge. The utility area provides access to a cosy nook beneath the stairs, currently serving as a space for a beloved 'four-legged friend,' and leads to the modern kitchen. The kitchen boasts an array of base and eye-level cupboards and flows seamlessly into the dining room. A charming central fireplace separates the lounge from the dining room, and French doors in the dining area open onto the garden, allowing natural light to fill the space.
Upstairs, a spacious landing connects to all rooms. The main bedroom features built-in wardrobes with sliding doors and an additional storage cupboard. Bedroom two is generously sized, offering ample space for a double bed and extra furniture, while bedroom three, fitted with storage over the stairs, is currently used as a home office. The modern, four-piece bathroom is equipped with a corner shower cubicle, WC, vanity sink, and bath.
Outside, the property offers a beautifully maintained, large rear garden with a full-width patio seating area. A central pathway leads to the rear, where you'll find a newly constructed summer house with the potential for power supply.
At the front, the block-paved driveway provides ample parking for multiple vehicles.
ENTRANCE PORCH/HALLWAY
INNER LOBBY/UTILITY AREA - 5'9 X 8'9
KITCHEN - 10'9 X 10'6
LOUNGE - 11'6 X 9'1
DINING ROOM - 9'9 X 9'4
LANDING
BEDROOM 1 - 11'5 X 11'2
BEDROOM 2 - 9'5 X 12'8
BEDROOM 3 - 6'1 X 11'2
BATHROOM - 5'4 X 8'2
SUMMER HOUSE - 15'5 X 9'2
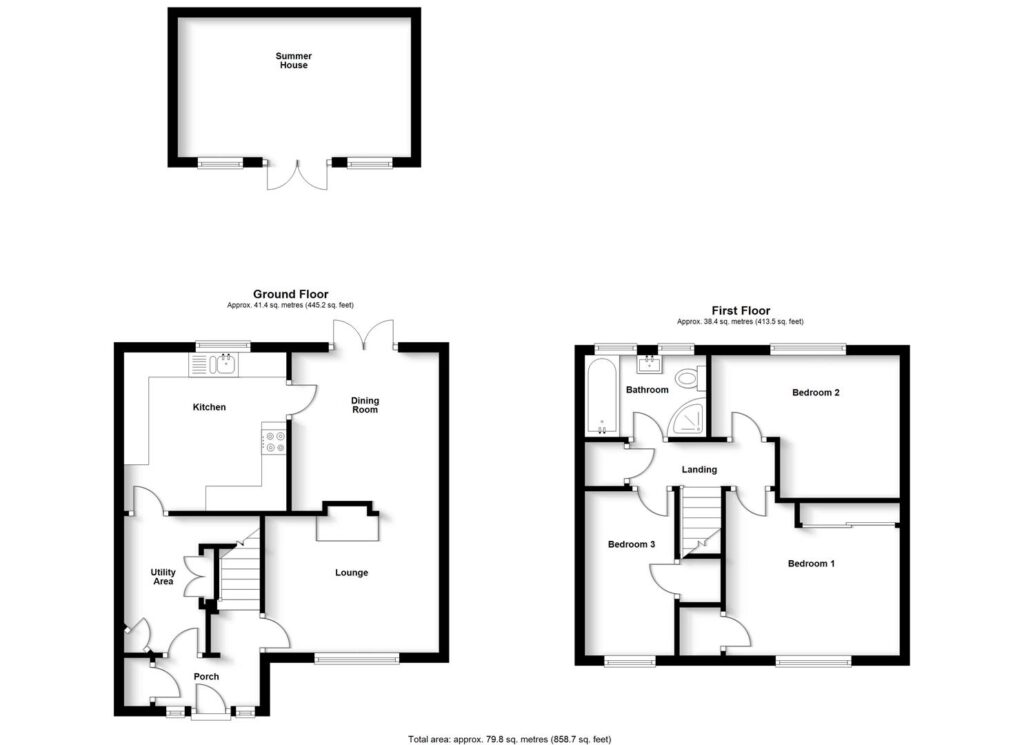

Our property professionals are happy to help you book a viewing, make an offer or answer questions about the local area.
