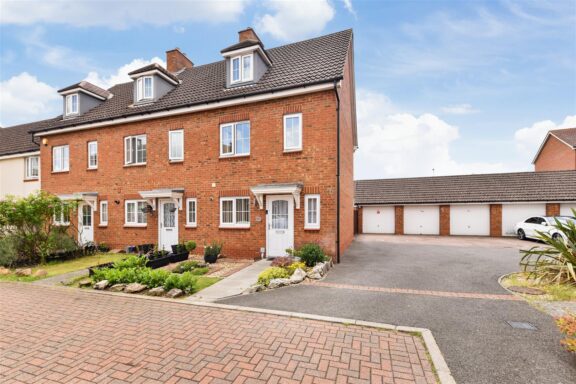
Sold STC
£365,000 Guide Price
Merrick Close, Stevenage, SG1
- 3 Bedrooms
- 2 Bathrooms
Finbracks, Stevenage, SG1
Agent Hybrid proudly presents this spacious three-bedroom semi-detached family home, nestled in the heart of Great Ashby and set in an idyllic location adjacent to private woodland. The accommodation begins with an entrance hallway, which has doors leading to a downstairs WC and a re-fitted kitchen. The kitchen features cream shaker-style units and comes equipped with integral appliances, including a fridge/freezer, dishwasher, and washing machine. The hallway also leads to a spacious lounge/diner, where French doors open to a re-landscaped rear garden. This garden boasts a contemporary grey patio seating area and an artificial lawn, perfect for outdoor relaxation and entertainment. Stairs rise to the first-floor landing, where you'll find a modern family bathroom and two generously sized bedrooms, each offering ample wardrobe and storage space. Further stairs lead to the second-floor landing, culminating in the master bedroom. This top-floor retreat features abundant wardrobe space and a re-fitted, fully tiled en-suite bathroom. Additional benefits of the property include a garage located to the rear beneath a coach house and a parking space for one car in front.
DIMENSIONS
Entrance Hallway
Downstairs WC
Kitchen 10'8 x 7'6
Lounge/Diner 16'2 x 14'4 (max to max)
Bedroom 2: 14'4 x 9'4
Bedroom 3: 13'7 x 7'3
Family Bathroom
Bedroom 1: 17'0 x 12'5 (max to max)
En-Suite
N.B.
There is an annual estate charge of approx £120 per annum, covering pathway lighting, the upkeep of path/green areas and play parks.
There is a 'peppercorn lease' on the garage. The property was subject to underpinning works in 2014. Please for further information.


Our property professionals are happy to help you book a viewing, make an offer or answer questions about the local area.


















