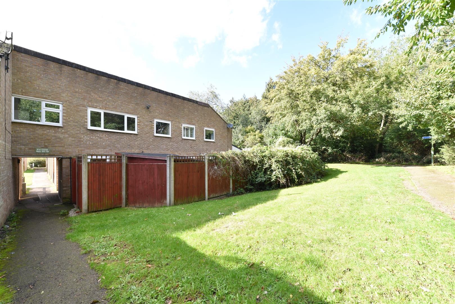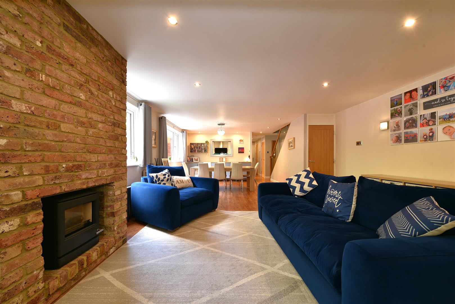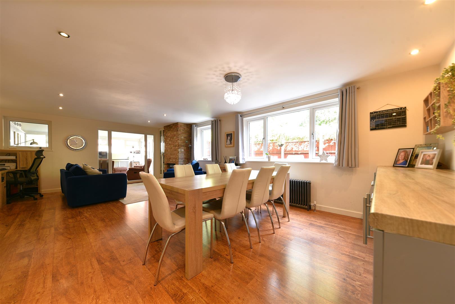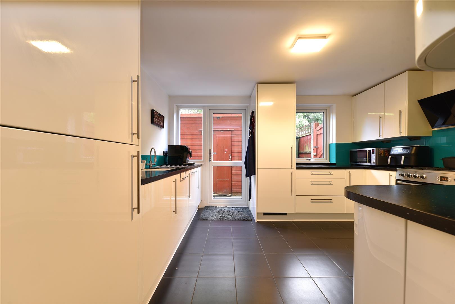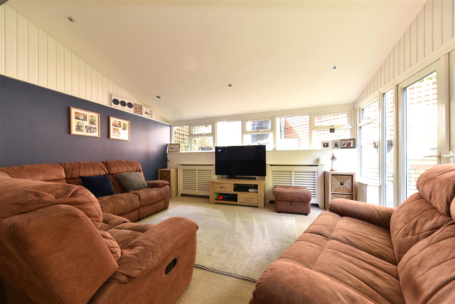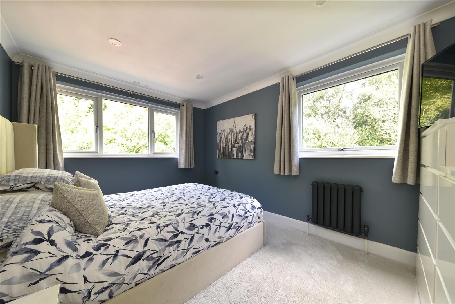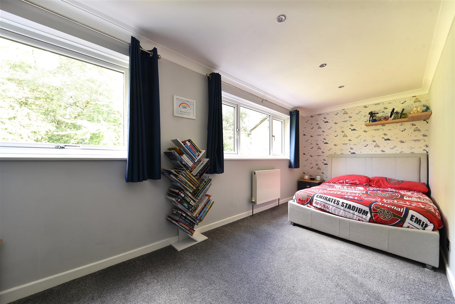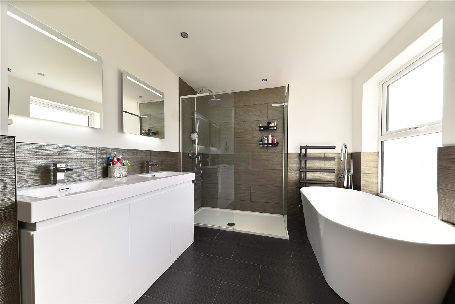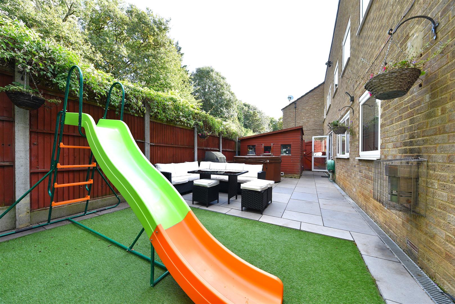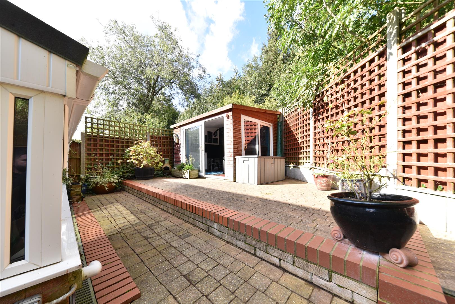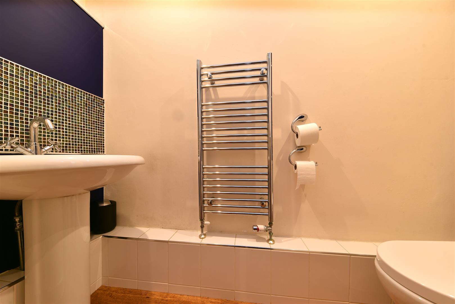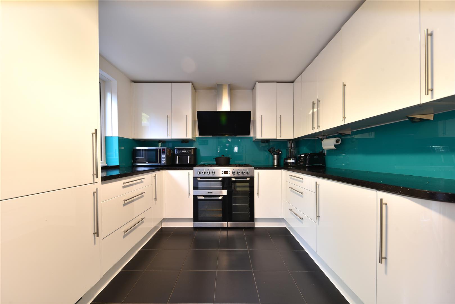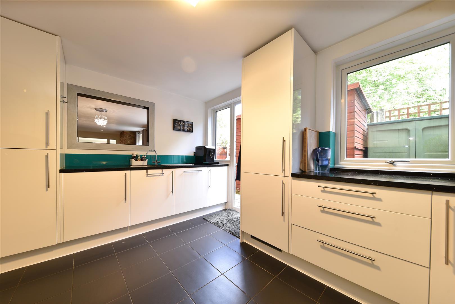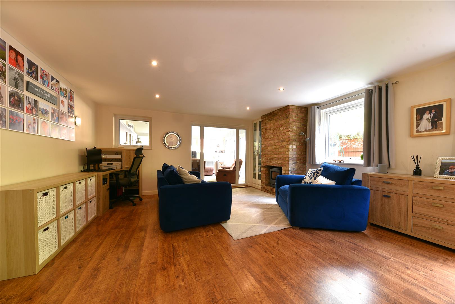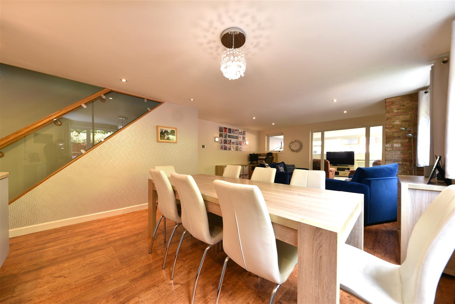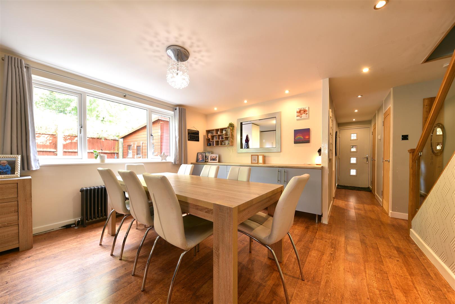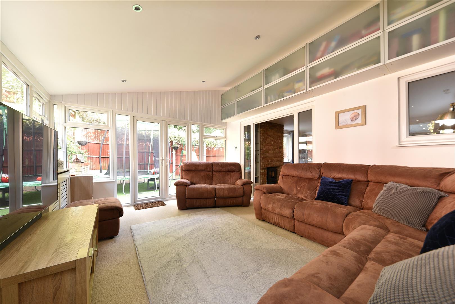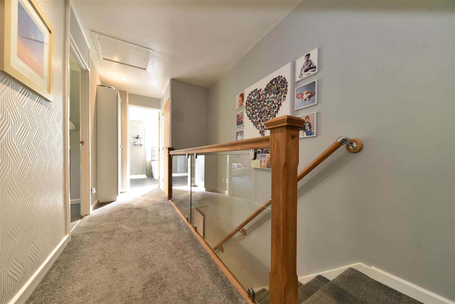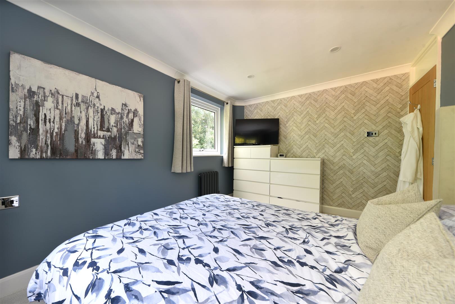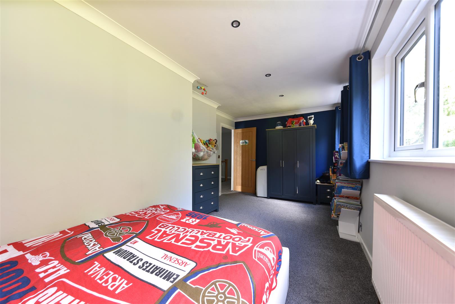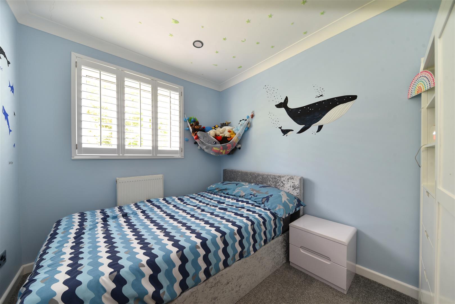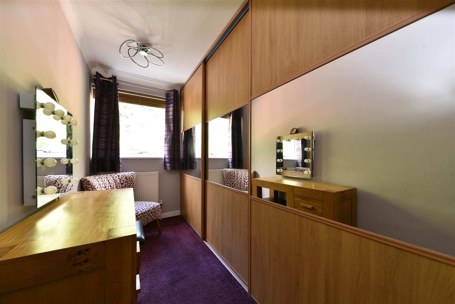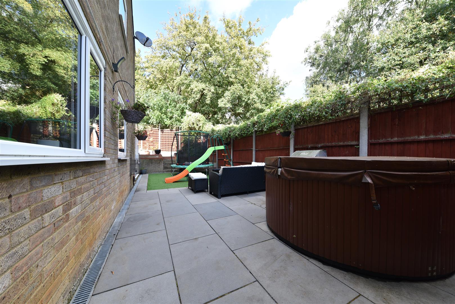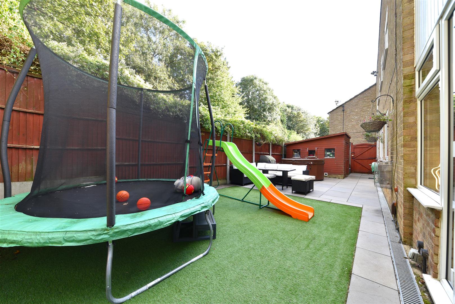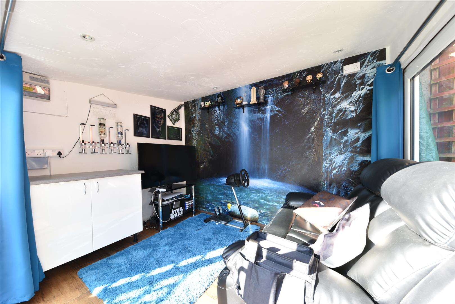
£485,000
Ryders Hill, Stevenage, SG1
- 4 Bedrooms
- 2 Bathrooms
Ely Close, Stevenage, SG1
Agent Hybrid proudly presents a deceptively spacious and extended four-bedroom (formerly five) end-of-terrace family home, nestled in a private corner setting on the periphery of the Martins Wood area in Stevenage. This well-presented home offers ample space and modern living throughout. Upon entering, you are greeted by a new composite front door that opens into the entrance hallway, with access to a downstairs WC. The contemporary kitchen is fitted with sleek white gloss units and integral appliances, offering a bright and functional space, with a serving hatch providing a view into the expansive lounge/diner. The lounge/diner boasts a brick-built fireplace with a log burner, perfect for cosy evenings. An adjoining family room, formerly a conservatory, has been enhanced with a tiled roof, making it usable year-round.
Attractive oak wood stairs, complemented by a glass balustrade, lead to the first-floor landing where you will find four generously sized bedrooms. The luxurious family bathroom is a highlight, featuring a freestanding bath with floor-standing tap, a large walk-in shower, and his-and-hers sinks. Externally, the property benefits from a low-maintenance wrap-around garden, designed for privacy and relaxation with patio seating, artificial lawn, and a raised block-paved area that accommodates a home office. Parking is available on a first-come, first-served basis within the road. Viewing is highly recommended to fully appreciate the space and quality this home offers.
DIMENSIONS
Entrance Hallway
Downstairs WC 7'3 x 2'6
Kitchen 13'0 x 9'5
Lounge/Diner 24'8 x 15'8
Family Room 15'1 x 12'0
Bedroom 1: 12'3 x 9'2
Bedroom 2: `17'7 x 9'1
Bedroom 3: 9'2 x 7'3
Bedroom 4: (dressing room) 12'6 x 6'2 inc robes
Family Bathroom 9'9 x 8'3
Home Office 10'2 x 7'6
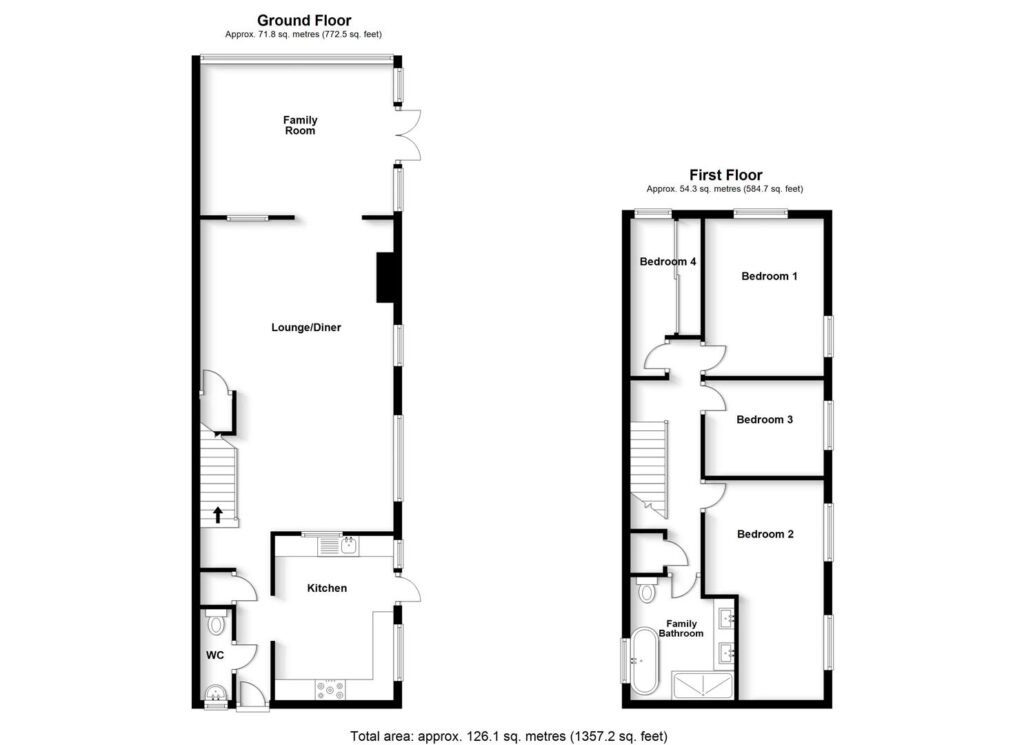

Our property professionals are happy to help you book a viewing, make an offer or answer questions about the local area.
