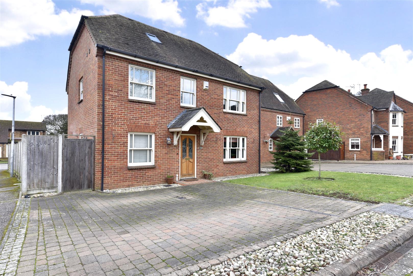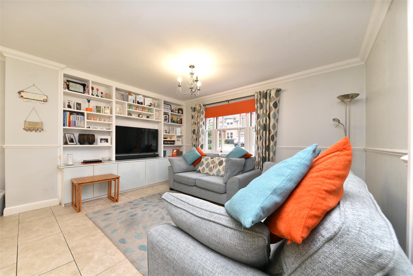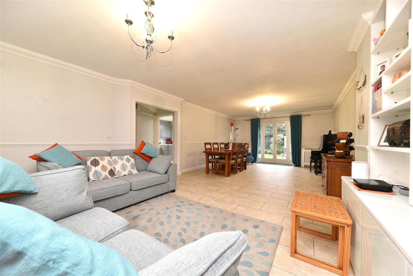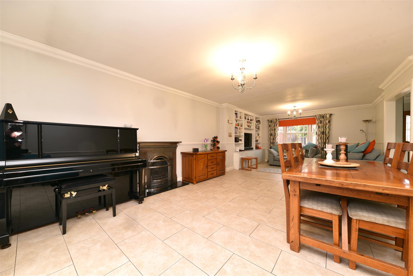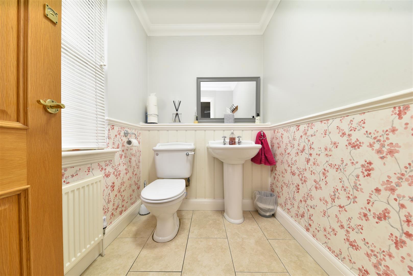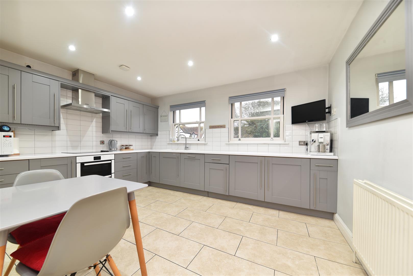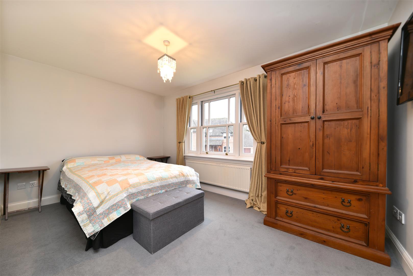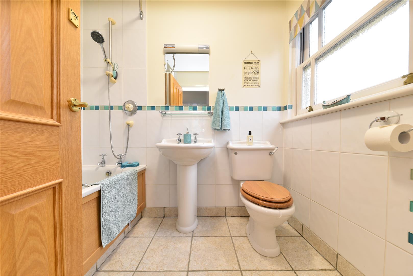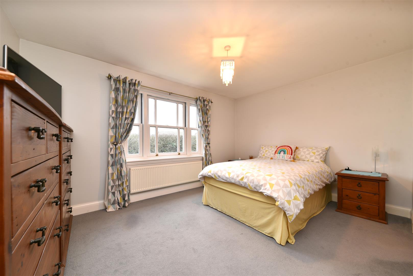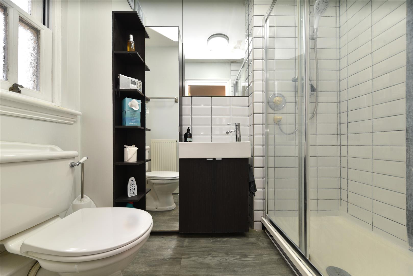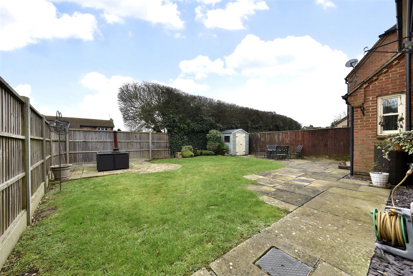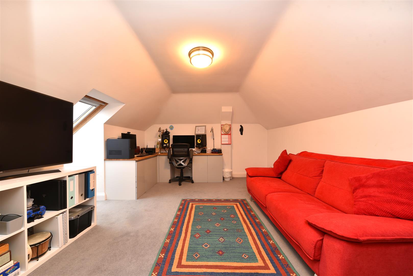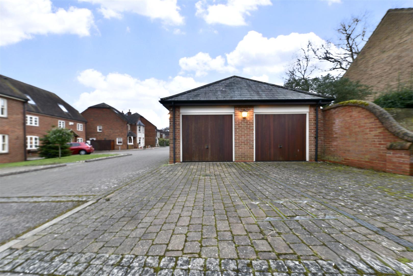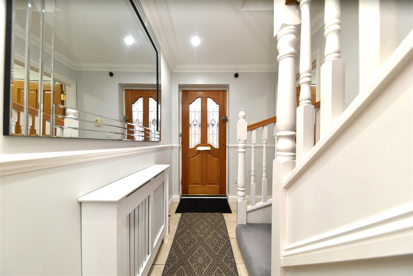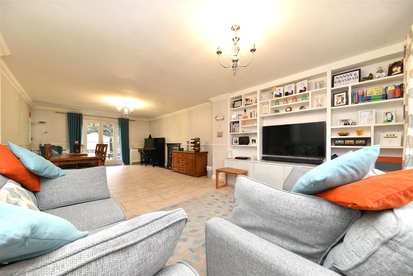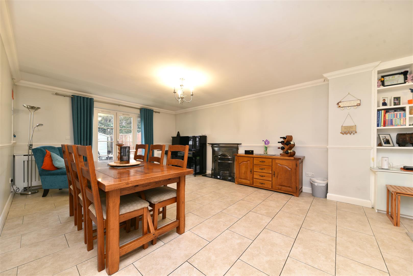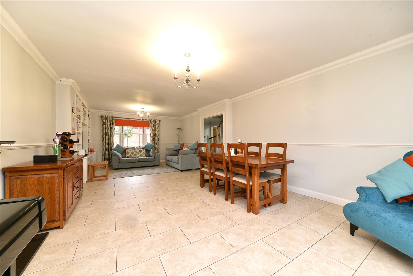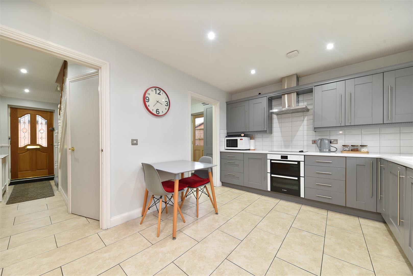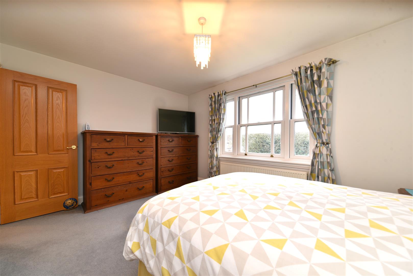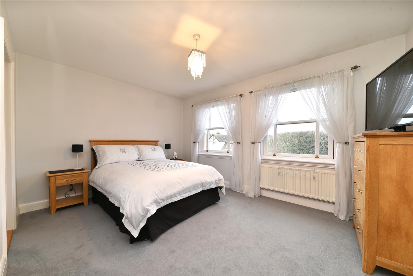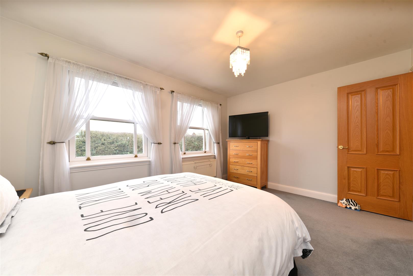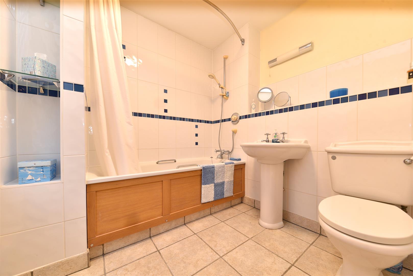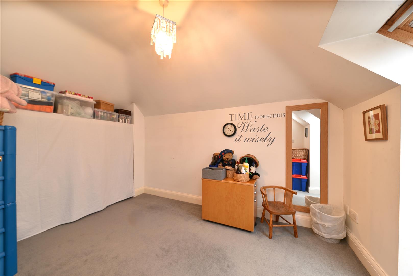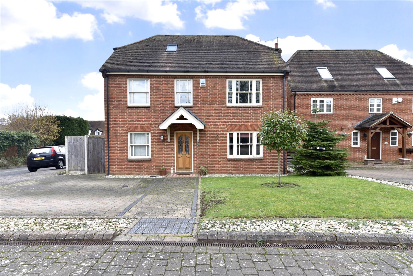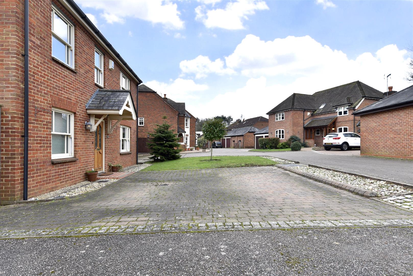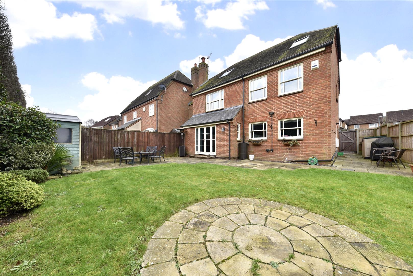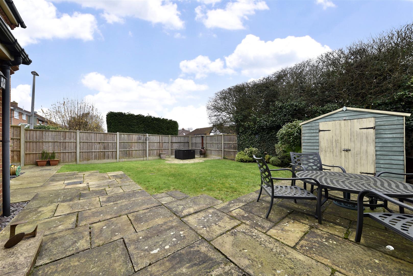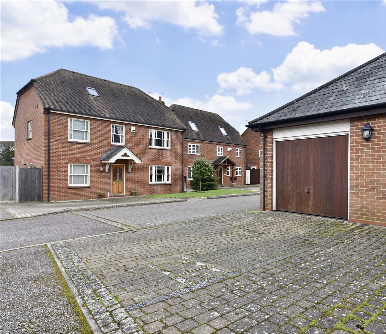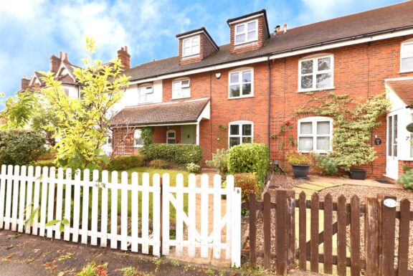
£630,000 Offers Over
Bowling Green, Old Town, Stevenage, SG1
- 5 Bedrooms
Dunwich Farm, Stevenage, SG1
GUIDE PRICE £675,000 - £700,000 * We are delighted to present this substantial five-bedroom detached executive home, featuring a detached garage and private driveway, set within the prestigious Dunwich Farm development in the sought-after Symonds Green area of Stevenage. Situated in an exclusive cul-de-sac of just six similar homes, this property offers an exceptional combination of space, style, and convenience on the western outskirts of the town.
The home is arranged over three floors, beginning with a welcoming entrance hall that leads to an extremely generous downstairs cloakroom. The bright and versatile dual-aspect lounge/dining room provides a spacious and adaptable living area, designed to suit individual needs. The well-appointed kitchen/breakfast room is complemented by a separate utility room, adding practicality to the home.
On the first floor, there are three well-proportioned double bedrooms, two of which benefit from en-suite bathrooms, while an additional family bathroom serves the remaining bedroom. The second floor offers two further spacious bedrooms, one of which is currently used as a home office/guest bedroom, making it an ideal space for remote working or a growing family.
This attractive, traditionally styled home enjoys a block-paved driveway and a detached garage with power and lighting, offering ample parking and additional storage. To the rear, a private, well-maintained garden with side access provides the perfect outdoor retreat.
Located in Symonds Green, this home is within walking distance of a fantastic selection of local amenities, including a shopping center, hairdressers, a doctor’s surgery, and a variety of popular pubs and restaurants. Families will appreciate the proximity to excellent schools, including The John Henry Newman School and Woolenwick Junior School.
Conveniently positioned with easy access to the A1M (North Junction), Lister Hospital, Old Town, and Gunnelswood Business Park, this home offers excellent transport links. A nearby bus stop provides regular services to the Town Centre and Stevenage Train Station, with direct trains to London King’s Cross in just 25 minutes.
This exceptional property presents an outstanding opportunity for those seeking space, comfort, and convenience in a prime location. Viewing is highly recommended.
DIMENSIONS
Entrance Hallway 13'7 x 5'9
Downstairs WC 7'1 x 5'1
Lounge/Diner 27/9 x 13'8
Kitchen/Breakfast Room 13'7 x 10'0
Utility 8'2 x 7'2
Bedroom 1: 13'6 x 10'3
En-Suite Bathroom 7'1 x 5'5
Bedroom 2: 13'7 x 10'3
En-Suite 7'4 x 4'8
Bedroom 3: 13'8 x 9'2
Family Bathroom 7'9 x 7'11
Bedroom 4: 16'6 x 13'8 (max to max)
Bedroom 5: 12'3 x 7'3
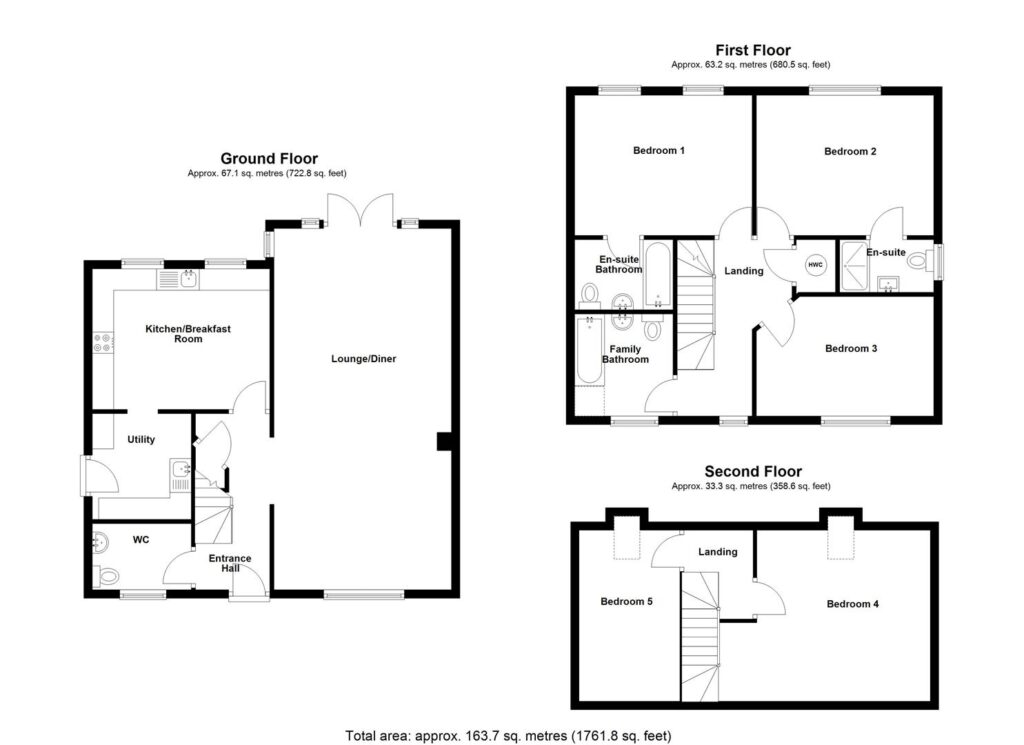
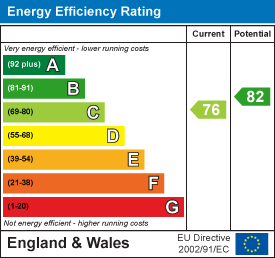
Our property professionals are happy to help you book a viewing, make an offer or answer questions about the local area.
