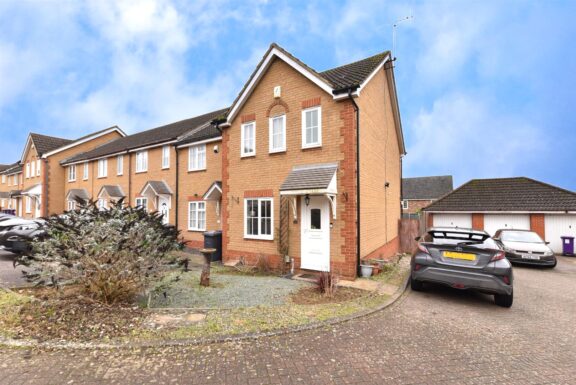
Sold STC
£375,000 Guide Price
Ullswater Close, Stevenage, SG1
- 3 Bedrooms
- 2 Bathrooms
Dunn Close, Stevenage, SG1
Agent Hybrid welcomes to the market, a CHAIN FREE, move in ready, Three Bedroom End of Terraced Home, located in a tucked away position and within walking distance to Stevenage Town Centre & Mainline Train Station. Accommodation briefly comprises of. An Entrance Hallway, with an opening leading into a modern, re-fitted Kitchen and in turn, open to a separate Utility area. Off the utility area you will find a Downstairs WC. Across the entire width of the house to the rear, you will find a good-sized Lounge/Diner, with French doors leading out to the rear garden. Stairs rise to the first floor landing, where you will find Three Double Bedrooms and a re-fitted, fully tiled Bathroom. Externally, the property benefits from a Large, South East facing Rear Garden. Parking is 'on street' in the nearby road.
DIMENSIONS
Entrance Hallway 11'9 x 5'9
Kitchen 10'0 x 8'7
Utility 5'7 x 5'6
Downstairs WC
Lounge/Diner 22'4 x 11'7
Bedroom 1: 14'0 x 10'1
Bedroom 2: 13'2 x 10'4
Bedroom 3: 8'8 x 7'4
Bathroom 10'1 x 8'0 (max to max)


Our property professionals are happy to help you book a viewing, make an offer or answer questions about the local area.












