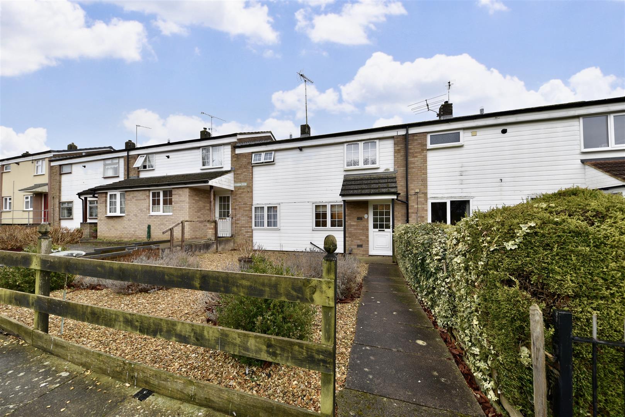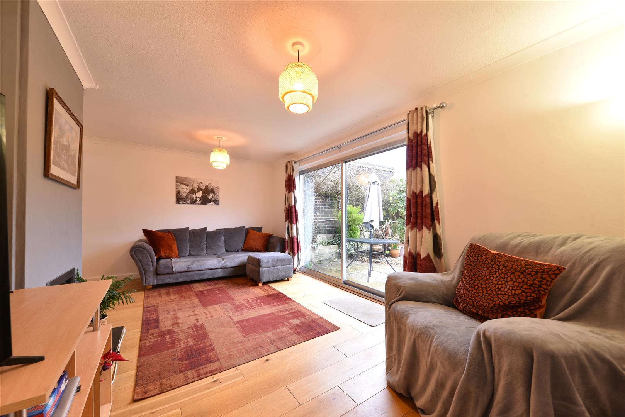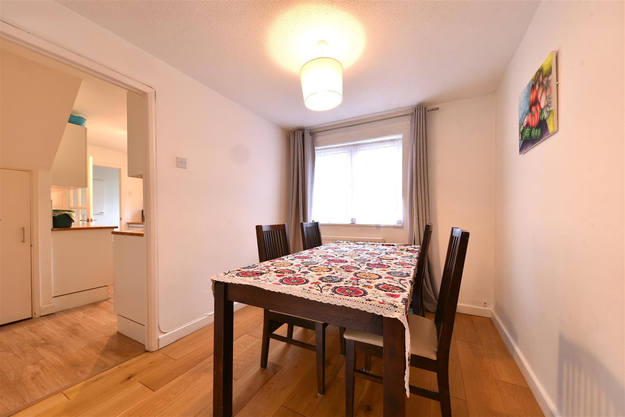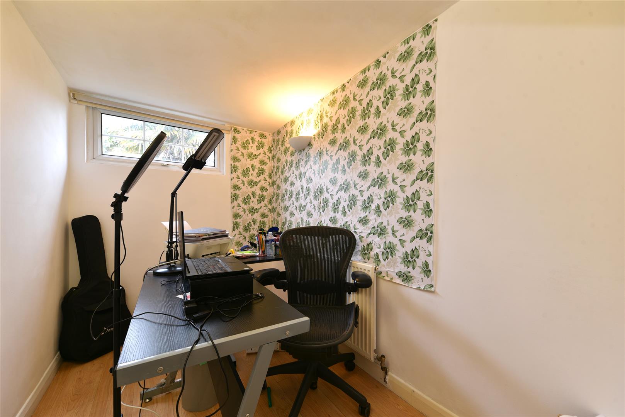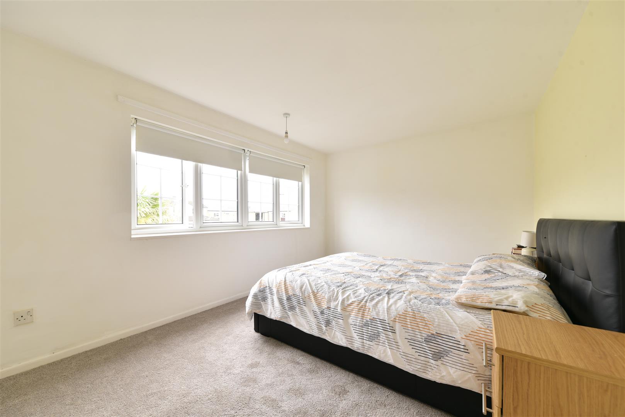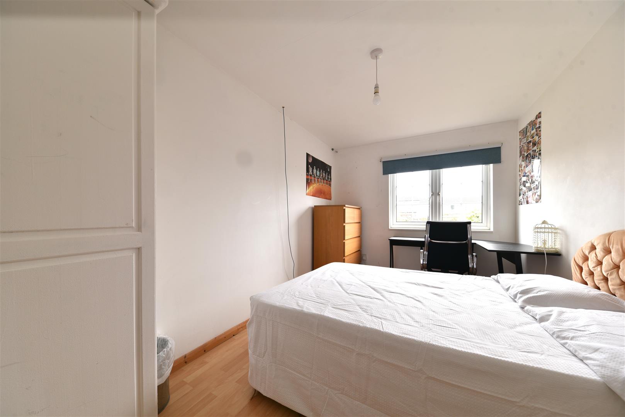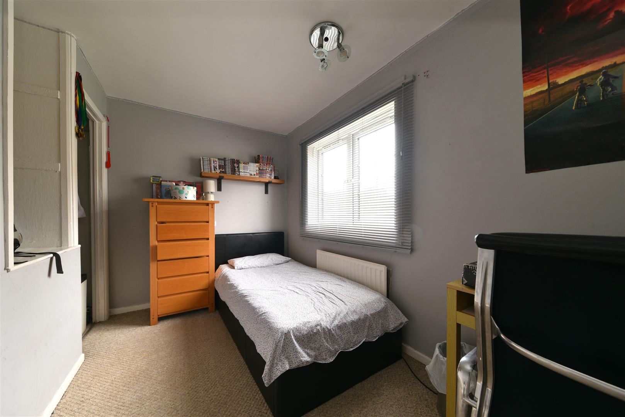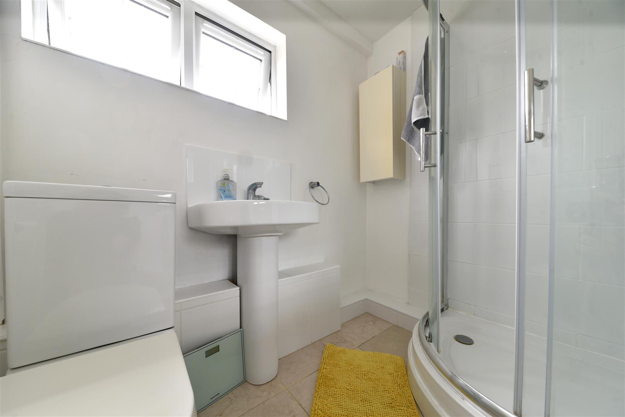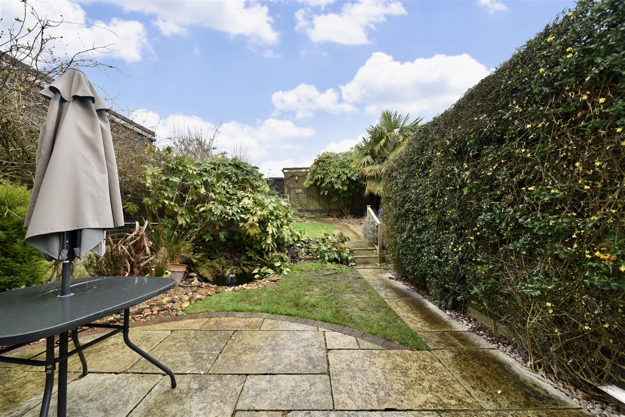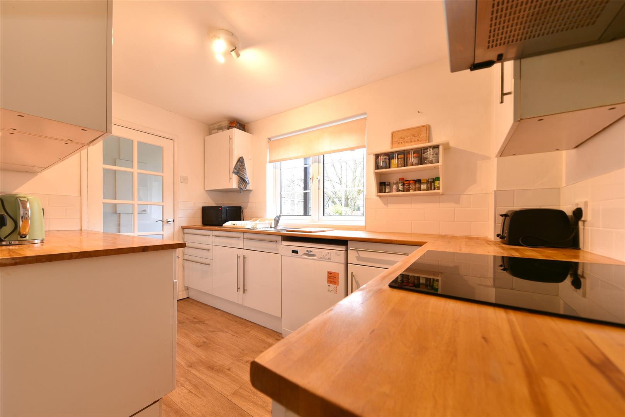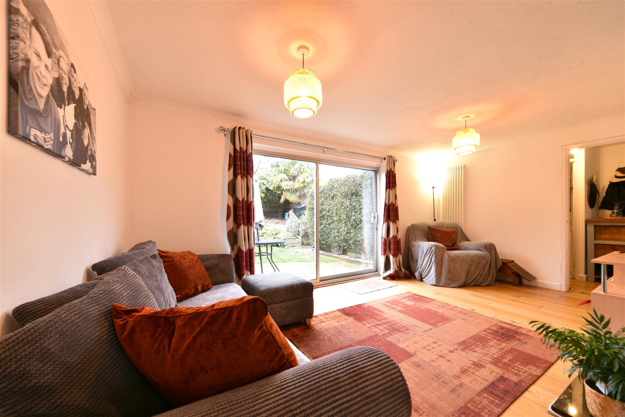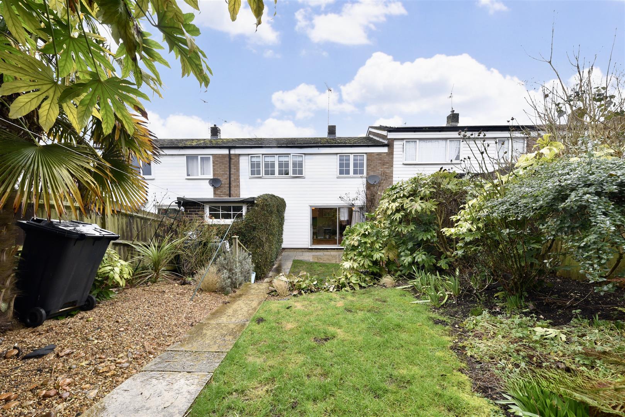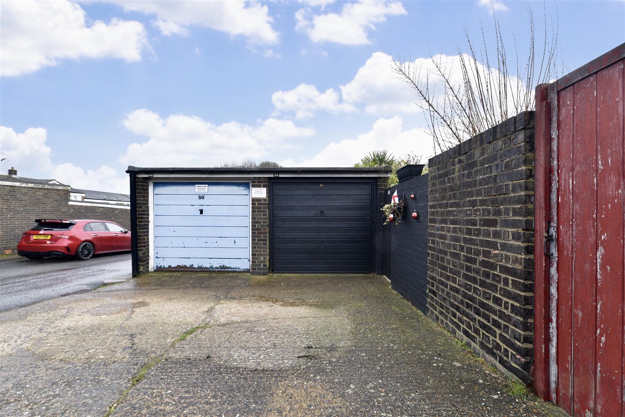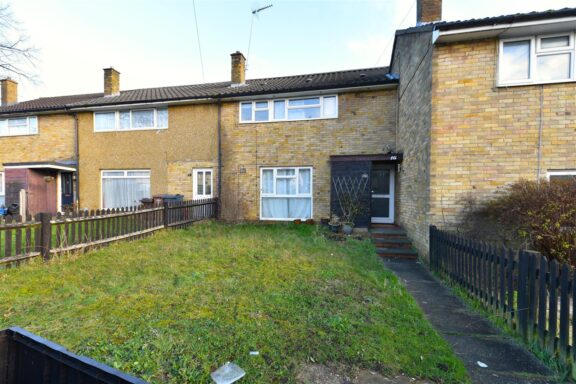
Sold STC
£300,000 Guide Price
Chells Way, Stevenage, SG2
- 3 Bedrooms
- 1 Bathrooms
Douglas Drive, Stevenage, SG1
Agent Hybrid welcomes to the market, a CHAIN FREE and well presented, Three Bedroom Mid Terrace Home, located in the popular area of Pin Green. Accommodation briefly comprises of. An Entrance Hallway, with door leading to a Downstairs WC, a modern Kitchen and in turn, a separate Dining Room. The dining room is open plan to a good-sized Lounge, with patio sliding door opening to the rear garden. To the rear of the hallway you will find a useful Utility area and a door leading to a Home Office. Stairs rise to the first floor landing where you will find Three Good Sized Bedrooms and the Family Shower Room. Externally, the property benefits from a Private Rear Garden and a Single Garage to the rear, with power and lighting. Viewing comes highly recommended..
DIMENSIONS
Entrance Hallway
Downstairs WC
Kitchen 11'1 x 9'8
Dining Room 9'1 x 8'0
Lounge 16'7 x 10'5
Office 9'6 x 5'8
Bedroom 1: 14'4 x 9'8
Bedroom 2: 14'1 x 8'2
Bedroom 3: 117 x 6'7
Shower Room 6'7 x 5'2

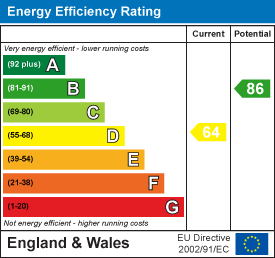
Our property professionals are happy to help you book a viewing, make an offer or answer questions about the local area.
