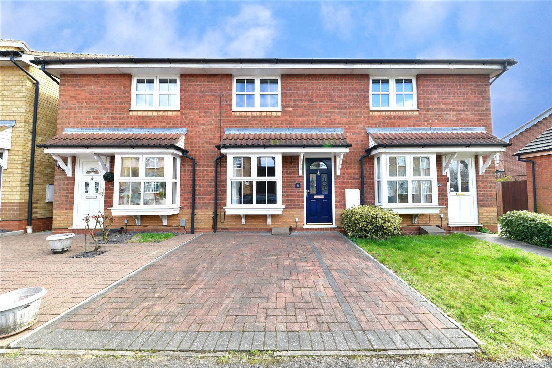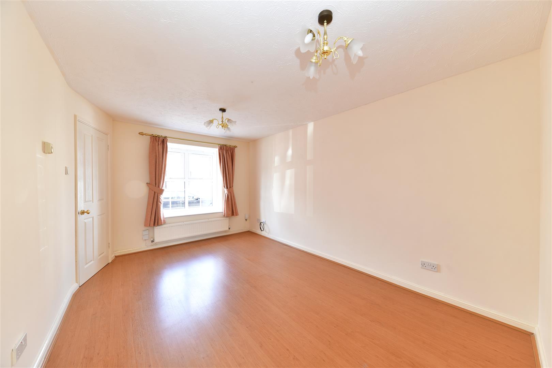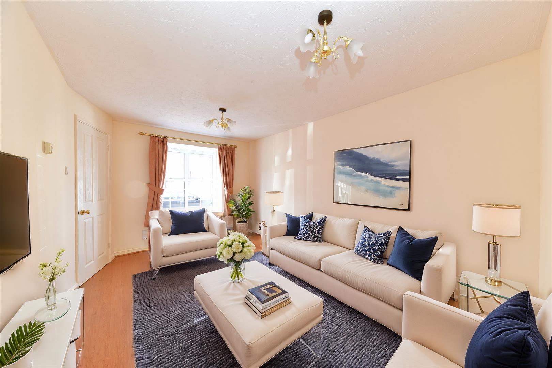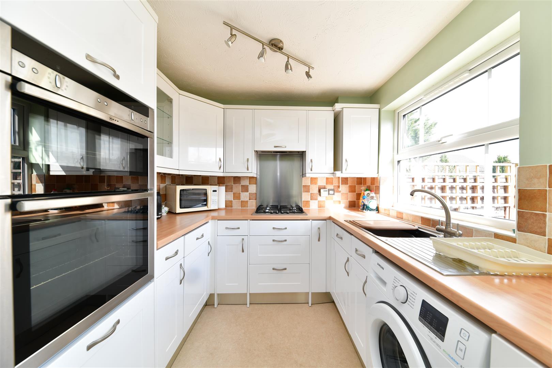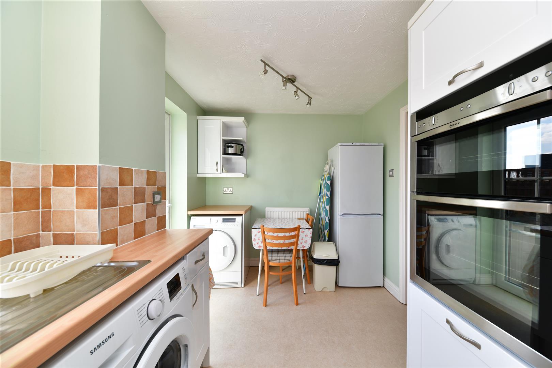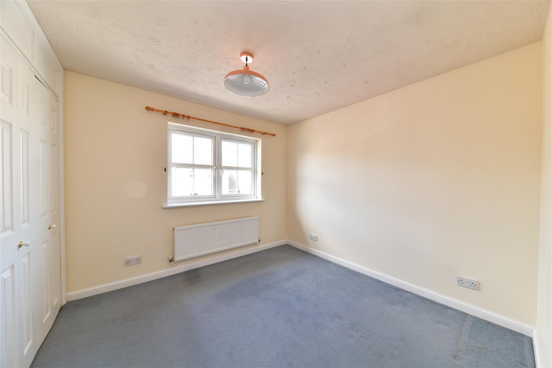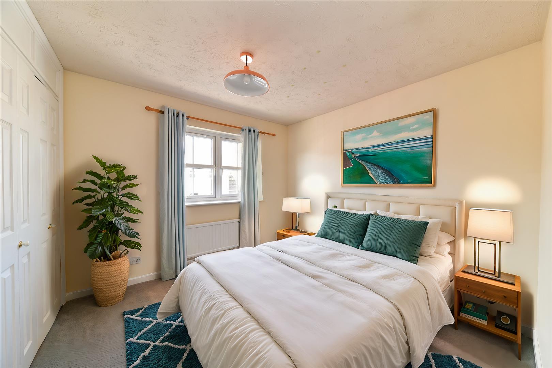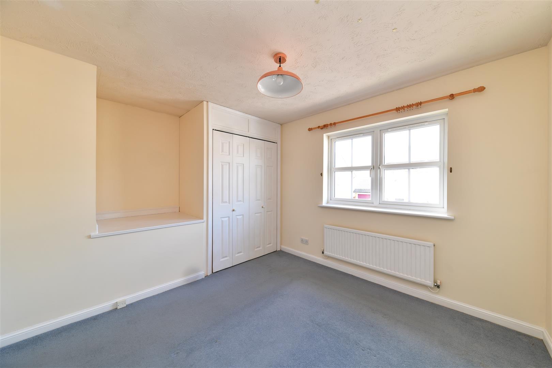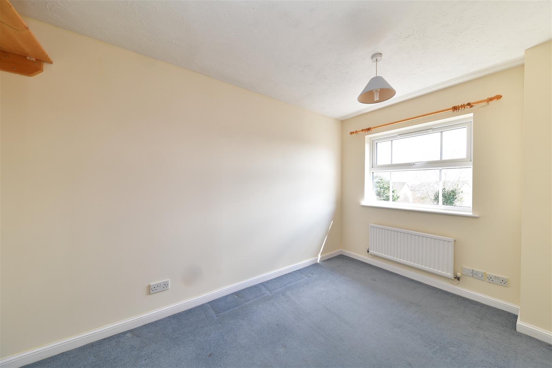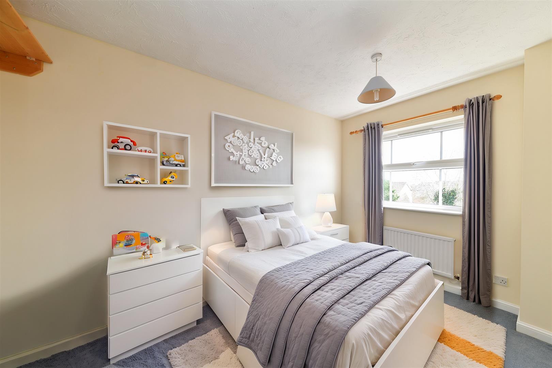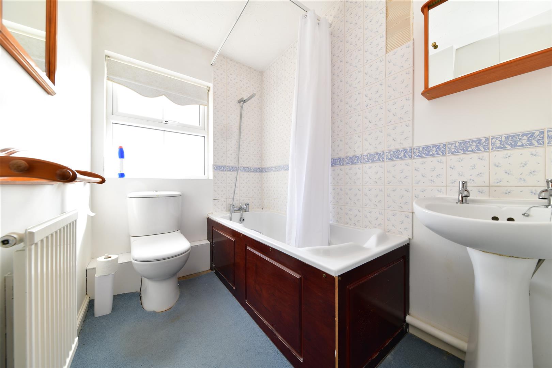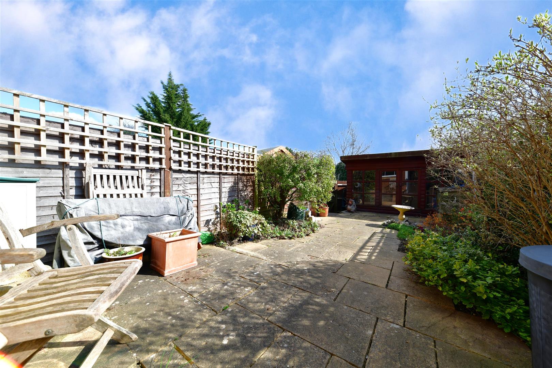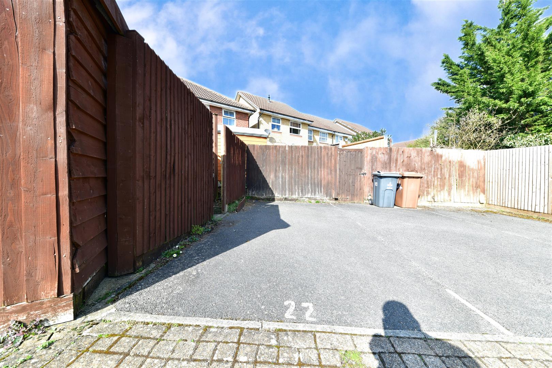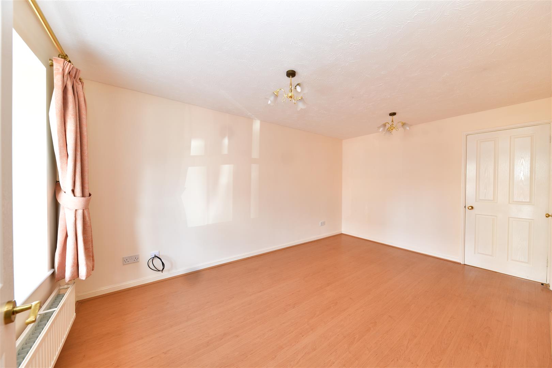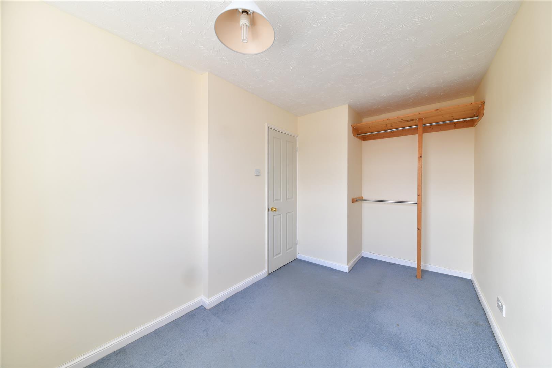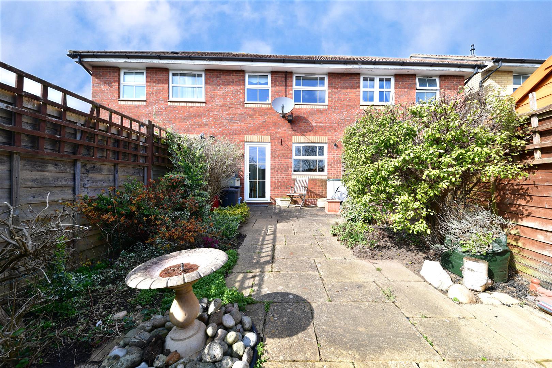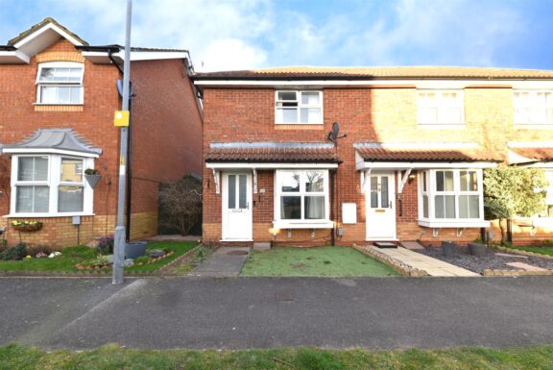
£335,000 Guide Price
Doncaster Close, Stevenage, SG1
- 2 Bedrooms
- 1 Bathrooms
Doncaster Close, Stevenage, SG1
We welcome to the market, a CHAIN FREE, well presented, Two Bedroom Mid Terraced Home, located on the periphery of the highly sought after Chells Manor area of Stevenage. Accommodation briefly comprises of. An Entrance Lobby, with door leading into a good-sized, bay fronted Lounge. From here, an internal door leads into a Modern Kitchen/Diner. Stairs rise to the first floor landing, where doors lead to Two Double Bedrooms and the Bathroom. Externally, the property benefits from a well-maintained South East facing Rear Garden, featuring from a good sized workshop/shed with power & lighting. Also to the rear you will find an Allocated Parking Space. An Ideal First Time or Investment Purchase, viewing comes highly recommended.
DIMENSIONS
Entrance Hall
Lounge 14'9 x 9'8
Kitchen/Diner 12'10 x 7'8
Bedroom 1: 12'10 x 9'8
Bedroom 2: 12'11 x 7'0
Bathroom 7'9 x 5'0
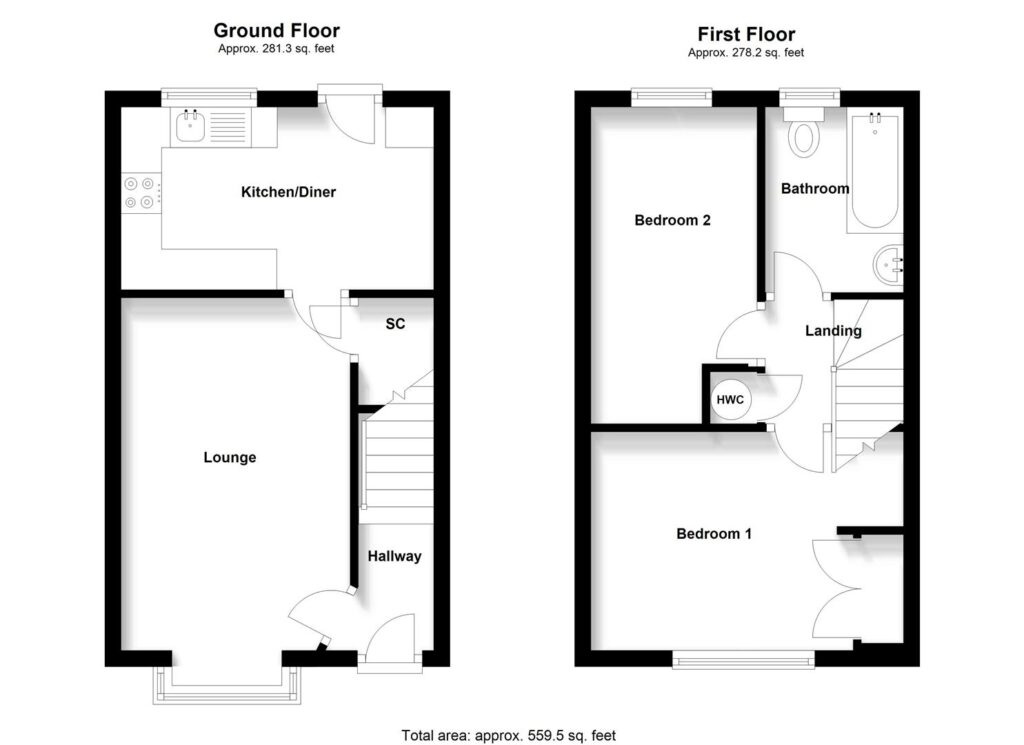
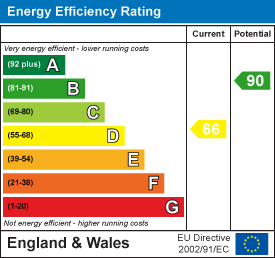
Our property professionals are happy to help you book a viewing, make an offer or answer questions about the local area.
