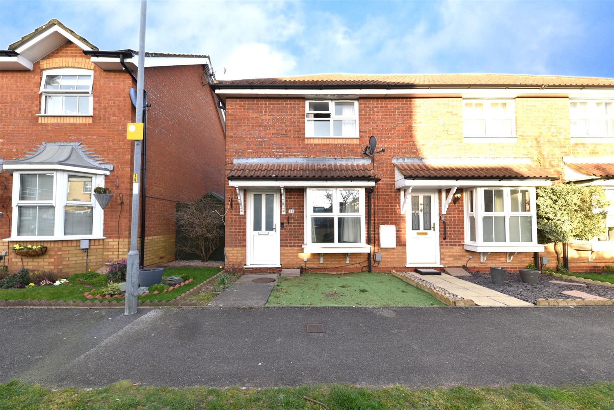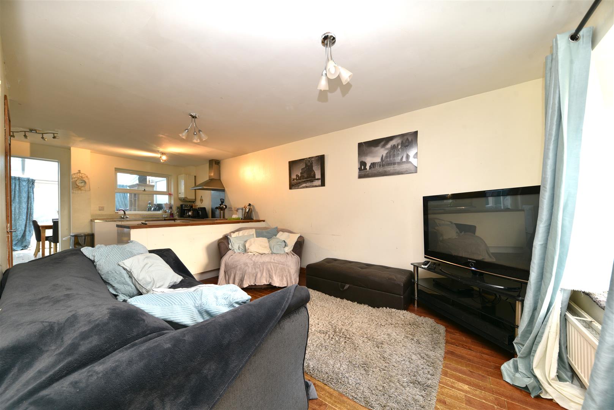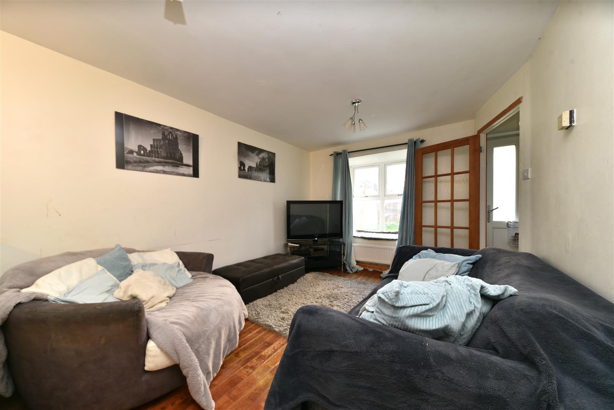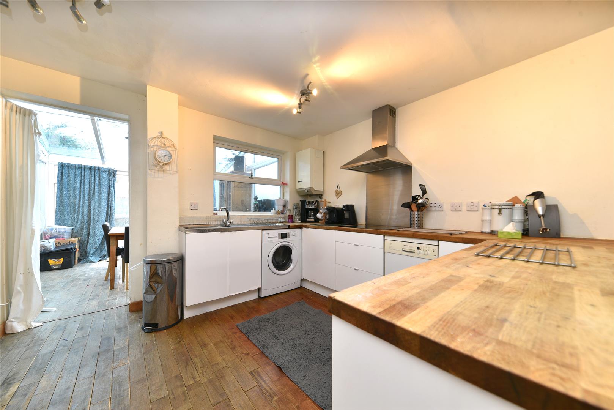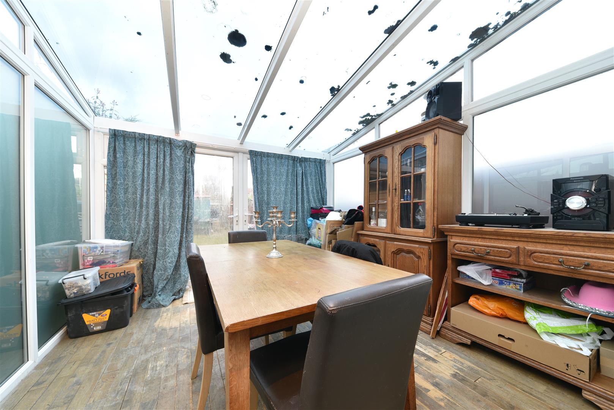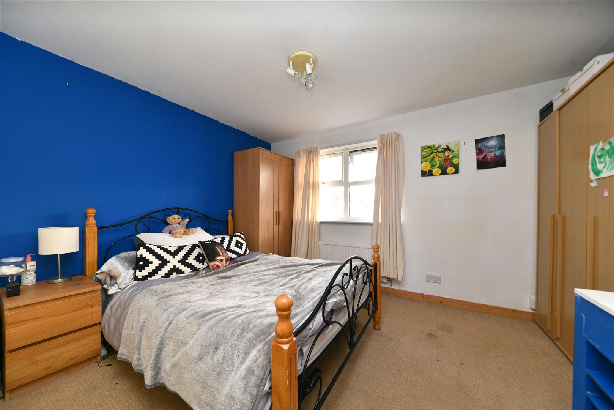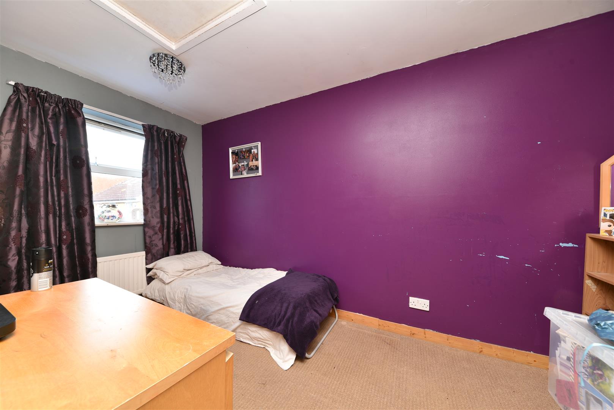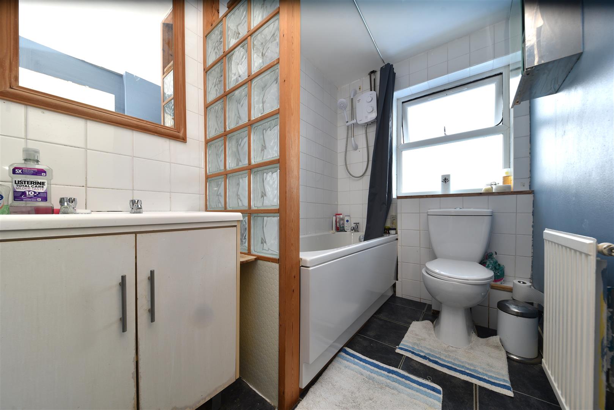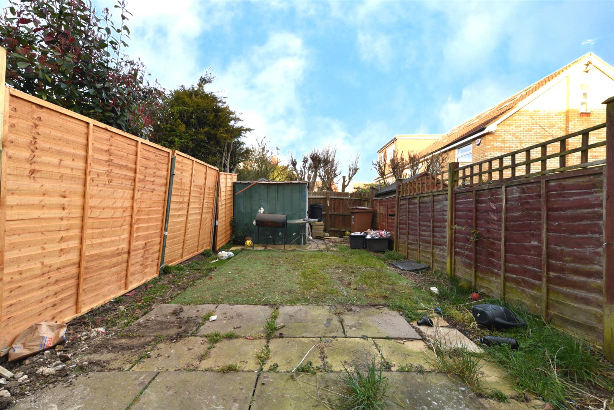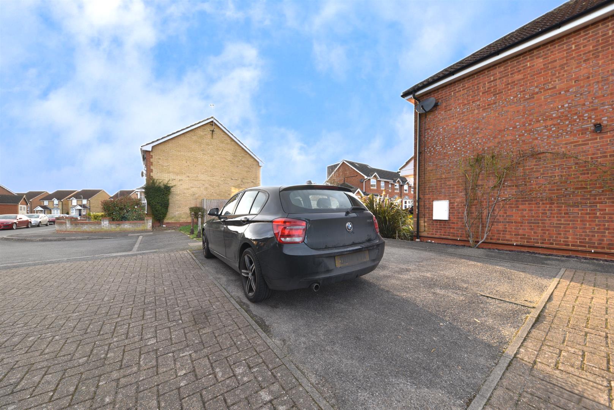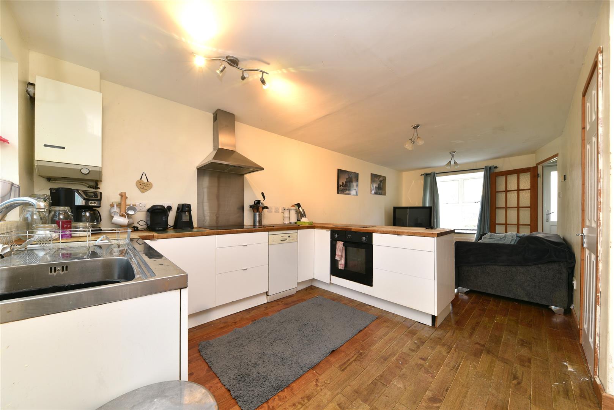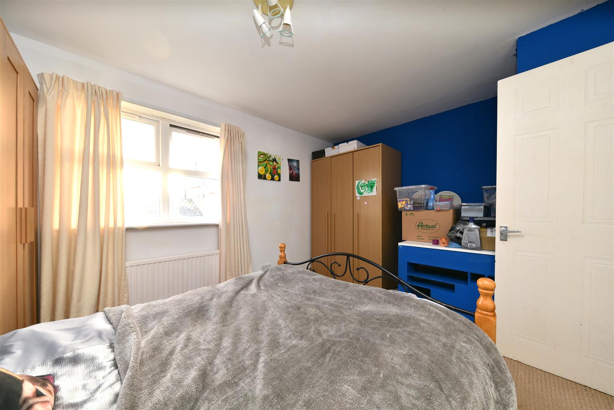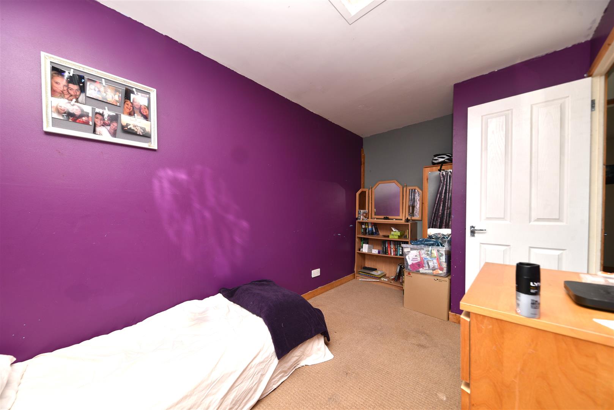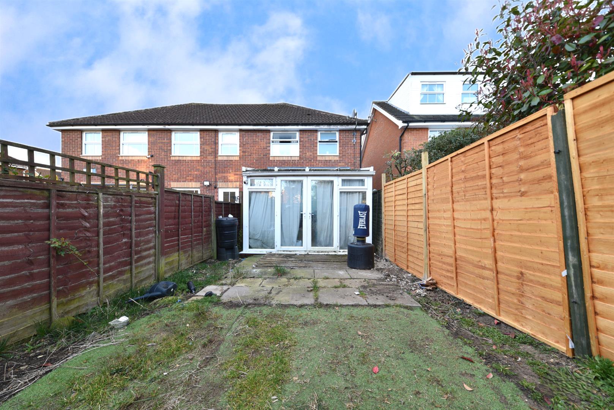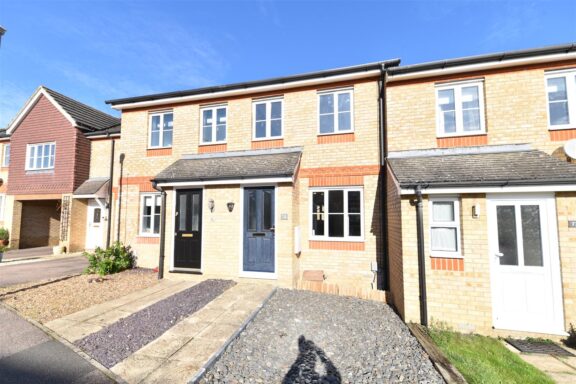
Sold STC
£290,000 Guide Price
The Chilterns, Stevenage, SG1
- 2 Bedrooms
- 1 Bathrooms
Doncaster Close, Stevenage, SG1
We welcome to the market a Two Bedroom End of Terrace Home, located at the end of a cul-de-sac in the popular area of Chells Manor. Offered CHAIN FREE, accommodation briefly comprises of. An Entrance Hallway, with a door leading into a bay fronted Lounge. The dividing wall between the lounge and kitchen has been removed to create an open plan Lounge/Kitchen and Dining area, extenuating the feel of space. The kitchen is fitted in white gloss units, with chefs style work tops and space for a washing machine, dishwasher and sizeable fridge/freezer. An opening leads out to a fully glazed Conservatory, with French doors leading out the rear garden. Stairs rise to the first floor landing where you will find Two Double Bedrooms and the Bathroom. Externally, the property benefits from a Private Rear Garden, with convenient gated access leading to the parking area, of which you will find an allocated space for one car.
DIMENSIONS
Entrance Hallway
Lounge/Ding & Kitchen 22'7 x 12'8 (max to max)
Conservatory 11'1 x 11'0
Bedroom 1: 12'8 x 9'7
Bedroom 2: 12'9 x 7'5
Bathroom 7'8 x 5'5
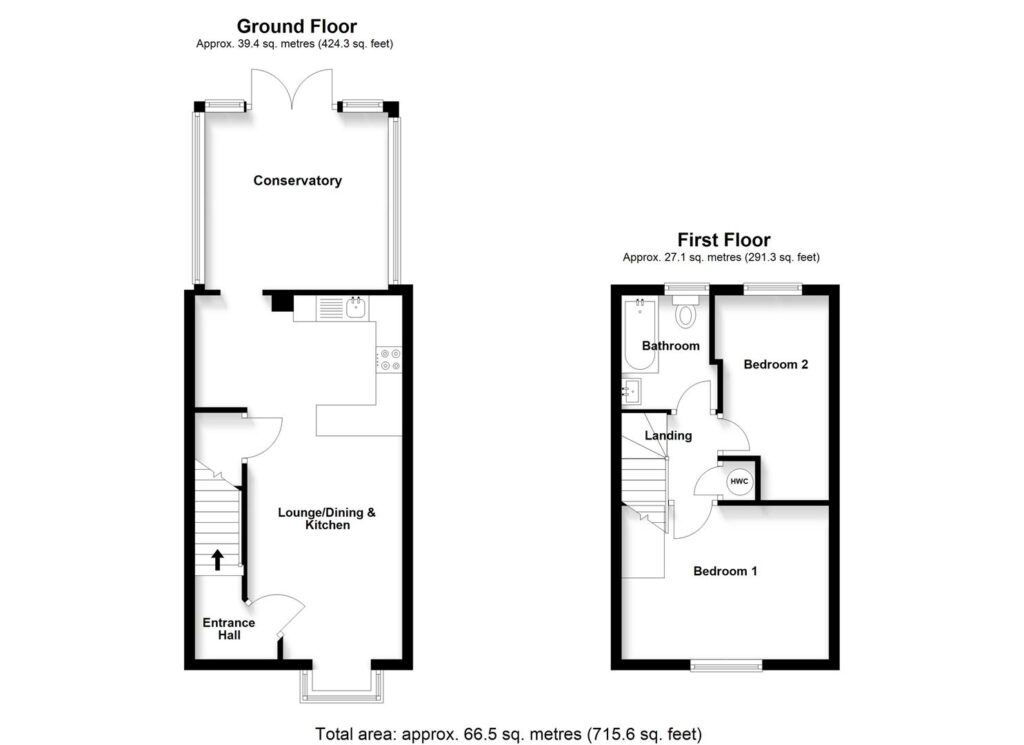
Our property professionals are happy to help you book a viewing, make an offer or answer questions about the local area.
