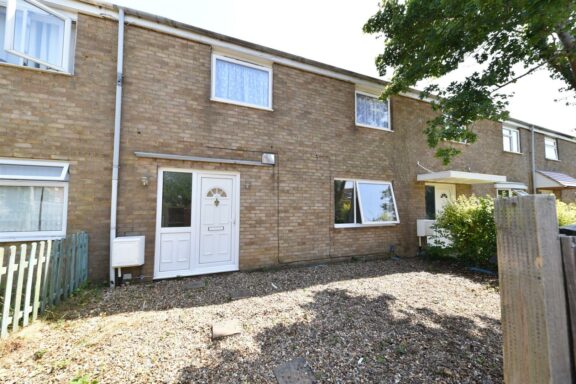
Under Offer
£315,000 Guide Price
Canterbury Way, Stevenage, SG1
- 3 Bedrooms
- 1 Bathrooms
Compton Place, Stevenage, SG1
We welcome to the market, 'The Peacock', a well presented, Three Bedroom Semi Detached modern home, built by Bellway Homes in December 2015, within the new Chrysalis Park Development and between the popular areas of Great Ashby and Chells Manor. Accommodation briefly comprises of; An Entrance Hallway, with doors leading to a Downstairs WC, a Bay Fronted Kitchen/Diner and a rear Facing Lounge with French doors opening onto the rear garden. Upstairs you will find Three Good Sized Bedrooms, the Family Bathroom and an En-Suite to the Master. Externally, the property benefits from a larger than average Rear Garden and an Attached Garage & Parking for 2-3 cars.
DIMENSIONS
Entrance Hallway
Downstairs WC
Kitchen/Diner 17'1 x 8'1
Lounge 15'6 x 12'9
Bedroom 1: 12'4 x 8'6
En-Suite
Bedroom 2: 10'4 x 8'6
Bedroom 3: 8'5 x 6'7
Bathroom


Our property professionals are happy to help you book a viewing, make an offer or answer questions about the local area.














