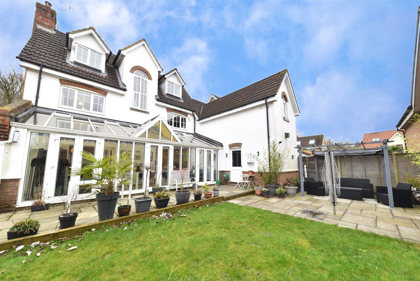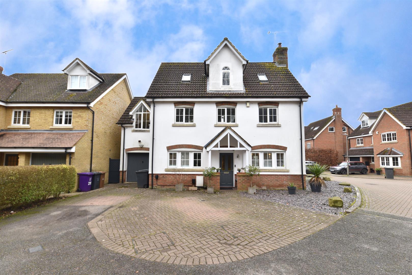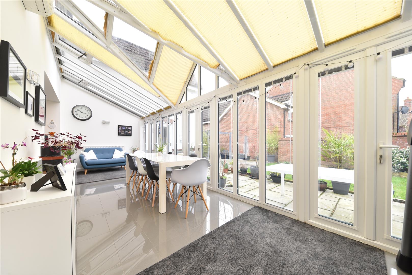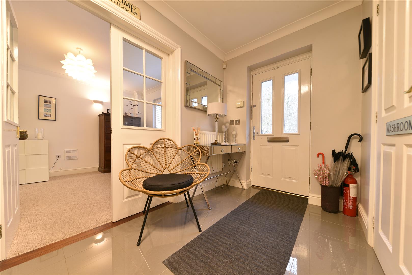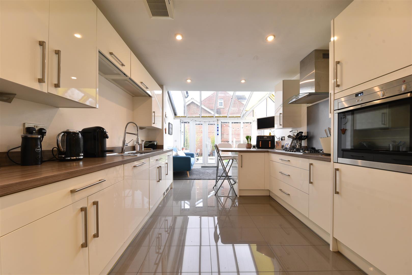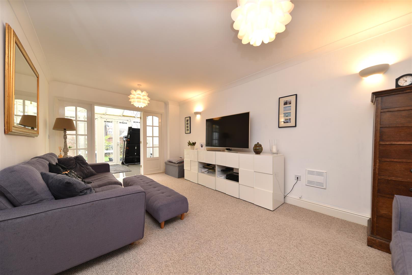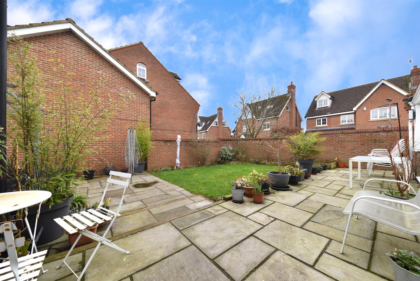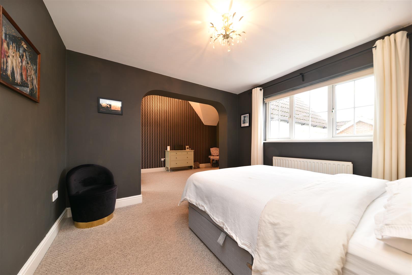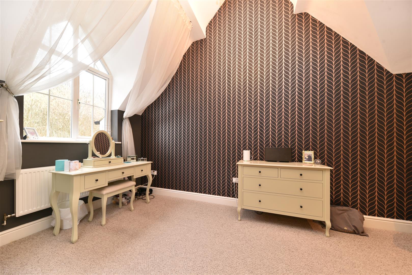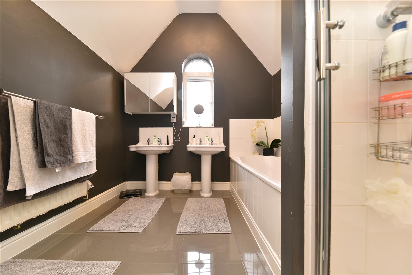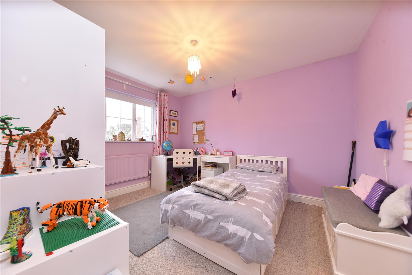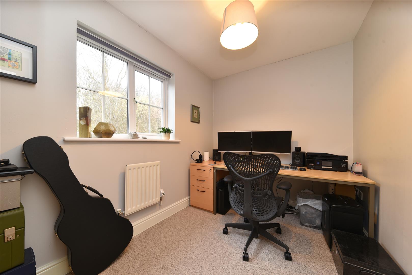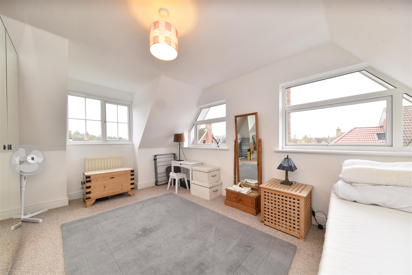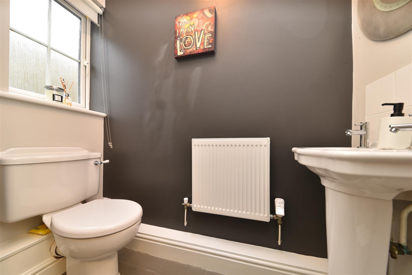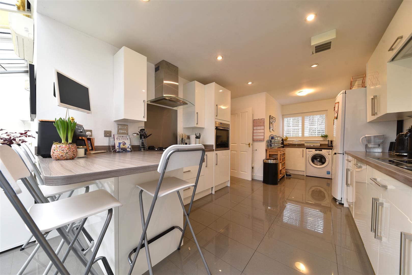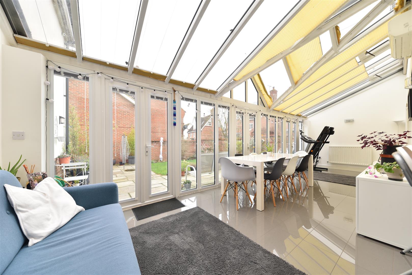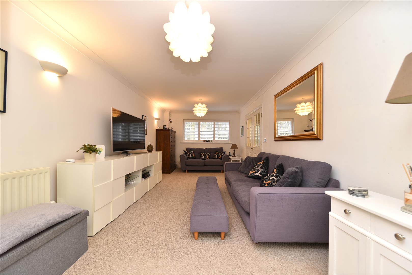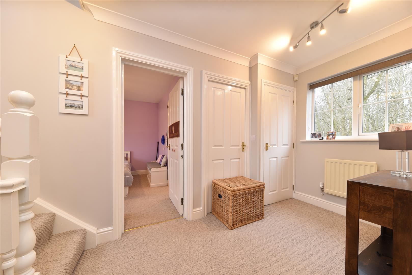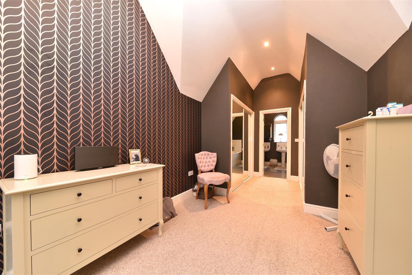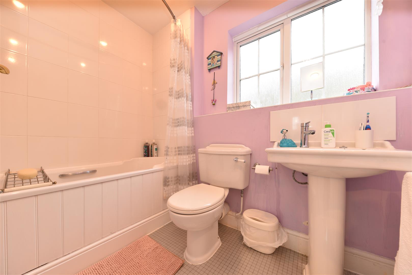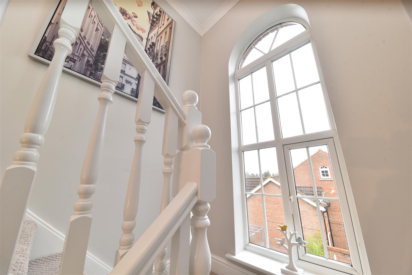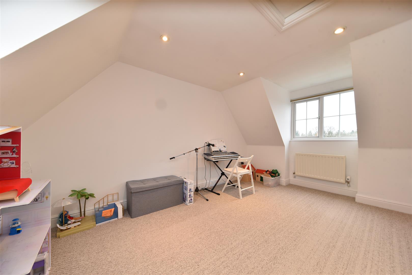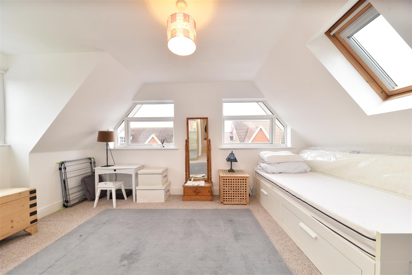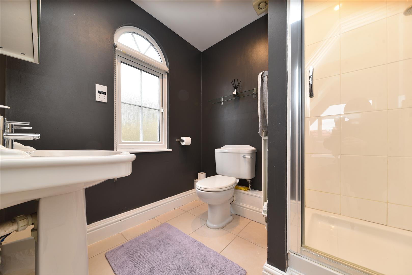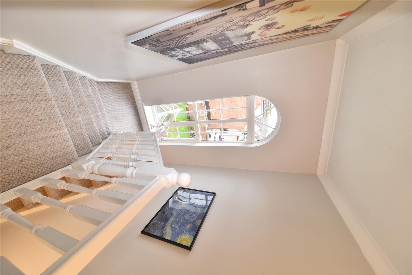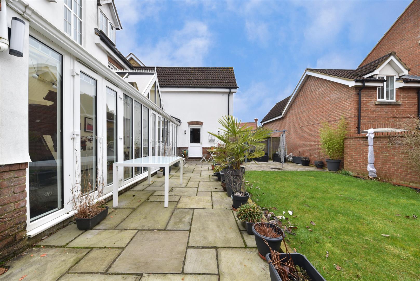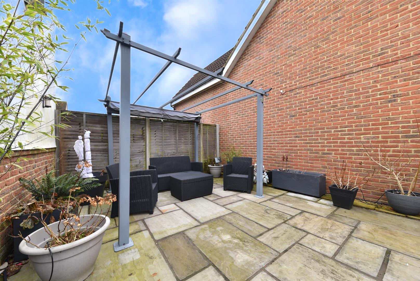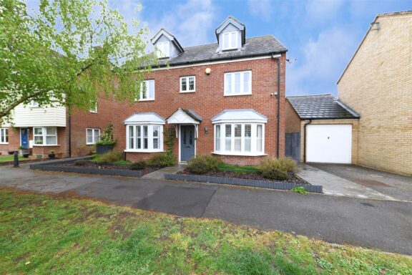
£635,000
Haybluff Drive, Stevenage, SG1
- 5 Bedrooms
- 3 Bathrooms
Cleveland Way, Great Ashby, Stevenage, SG1
Elegant Five-Bedroom Detached Home in Exclusive Great Ashby Location
Agent Hybrid is proud to present this exceptional five-bedroom detached family home, nestled within a private turning of a sought-after road in the heart of Great Ashby. Built by Copthorne Homes in 2003, this striking residence boasts a unique architectural design, with its pristine white exterior standing tall across three levels, offering picturesque views of private woodland to the front.
Conveniently located within walking distance to local amenities, a community centre, a nursery, and the highly regarded Round Diamond Junior School, this home offers both luxury and practicality for modern family living.
Ground Floor
Upon entering, a spacious hallway welcomes you, providing access to a convenient under-stairs storage cupboard and a downstairs WC. To the right, double partially glazed doors lead into a generously sized lounge, while to the left, a modern re-fitted kitchen and utility area await. The kitchen is beautifully appointed with sleek white gloss units, roll-edge countertops, and polished tiled flooring that seamlessly extends from the hallway.
The highlight of this home is the expansive conservatory-style family and dining room, which spans the entire width of the property. Featuring a central glass apex roofline and a triple set of French doors leading to the rear garden, this space is perfect for both entertaining and everyday family life.
First Floor
Ascending to the first floor, you'll find Bedroom Five, currently utilised as a home office, and Bedroom Two, which benefits from a Jack & Jill bathroom. The impressive Master Suite offers a private retreat, complete with a vaulted ceiling, an apex window to the front, two sets of fitted wardrobes with sliding mirrored doors, and a luxurious four-piece en-suite, featuring his-and-hers sinks.
Second Floor
The top floor presents two additional spacious bedrooms, both served by a second Jack & Jill shower room. A large arched window along the stairwell provides a beautiful view of the rear garden, adding to the home’s elegant charm.
Exterior & Parking
The East-facing rear garden is thoughtfully designed with an L-shaped patio seating area, a well-maintained lawn, and a secluded pergola-covered seating space—ideal for outdoor relaxation. The property further benefits from a tandem-length garage and private driveway parking for at least four vehicles.
This exquisite home perfectly combines contemporary style, practicality, and a prime location, making it an exceptional choice for discerning buyers.
DIMENSIONS
Entrance Hallway 18'4 5'8
Downstairs WC 6'0 x 3'1
Lounge 19'1 x 10'3
Kitchen/Utility Area 19'1 x 10'3 (max to max)
Conservatory/Family & Dining Room 27'7 x 8'9
Master Bedroom 11'1 x 10'4
Retreat/Dressing Area 22'5 x 9'4
En-Suite Bathroom 9'0 x 8'4
Bedroom 2: 12'0 x 10'3
Jack & Jill Bathroom 10'5 x 5'6
Bedroom 5: 11'2 x 7'0
Bedroom 3: 15'3 x 10'7
Jack & Jill Shower Room 6'8 x 6'0
Bedroom 4: 15'3 x 10'6
Tandem Length Garage 31'3 x 8'5
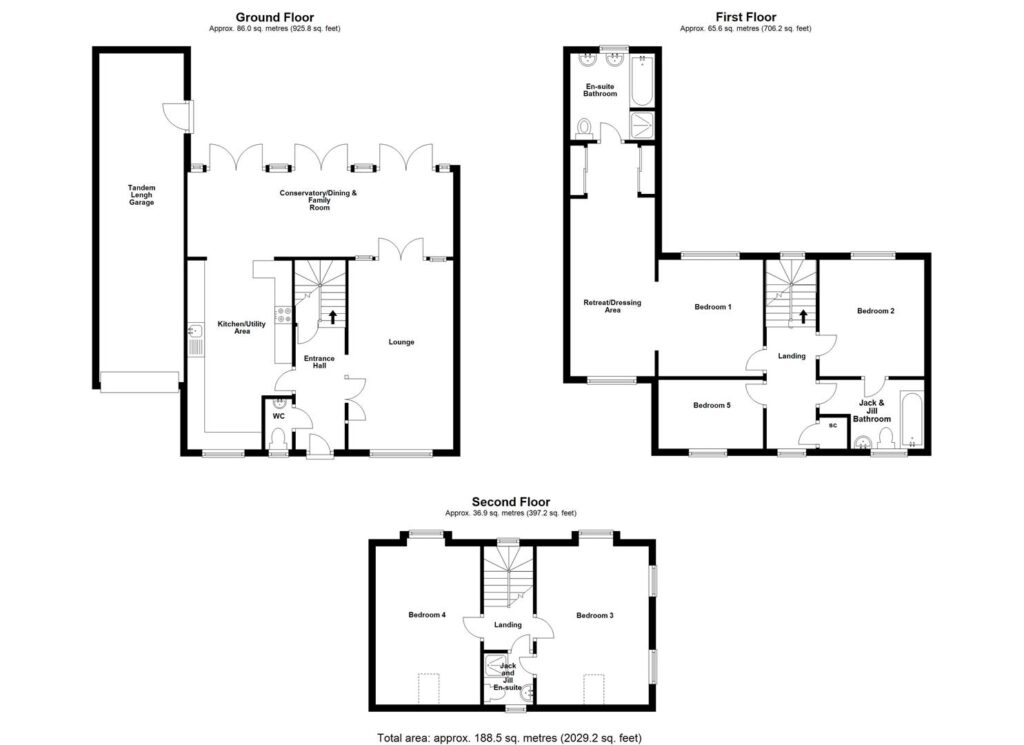
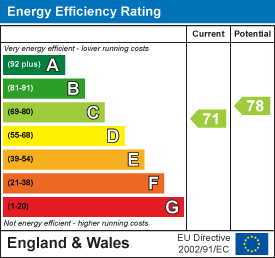
Our property professionals are happy to help you book a viewing, make an offer or answer questions about the local area.
