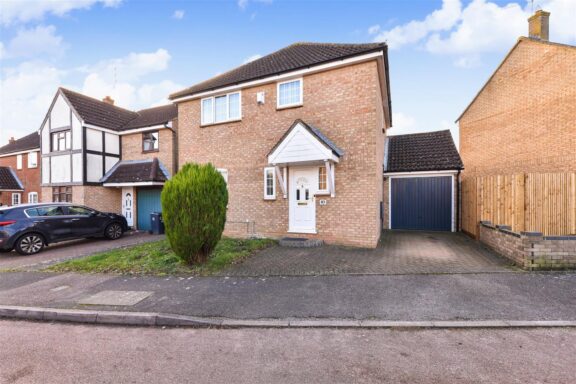
Sold STC
£500,000 Guide Price
The Pastures, Stevenage, SG2
- 4 Bedrooms
- 2 Bathrooms
Chepstow Close, Stevenage, SG1
Agent Hybrid welcomes to the market a CHAIN FREE, Four Bedroom Detached Family Home, located on the periphery of Chells Manor. In need of some modernisation, accommodation briefly comprises of. An Entrance Hallway, with doors leading to a Downstairs WC, a good-sized kitchen, a bay fronted Lounge, with double doors leading into the a Separate Dining Room. The garage has been converted to create additional reception space, currently being used as a Home Office. Stairs rise to the first floor landing where you will find Four Well Apportioned Bedrooms, the Family Bathroom and an En-Suite to the Master Bedroom. Externally the property benefits from a Private, South Facing Rear Garden and Driveway for 2-3 cars.
DIMENSIONS
Entrance Hallway
Downstairs WC 5'6 x 2'6
Lounge 14'0 x 10'3
Dining Room 10'6 x 9'5
Kitchen 15'6 x 11'9 (max to max)
Home Office (garage conversion) 17'4 x 7'9
Bedroom 1: 12'9 x 12'7
En-Suite 6'6 x 6'0
Bedroom 2: 15'6 x 7'9
Bedroom 3: 10'2 x 9'5
Bedroom 4: 9'3 x 8'1
Family Bathroom 6'4 x 6'3


Our property professionals are happy to help you book a viewing, make an offer or answer questions about the local area.


















