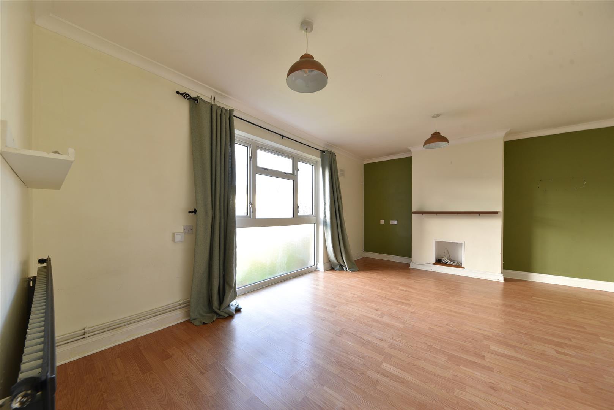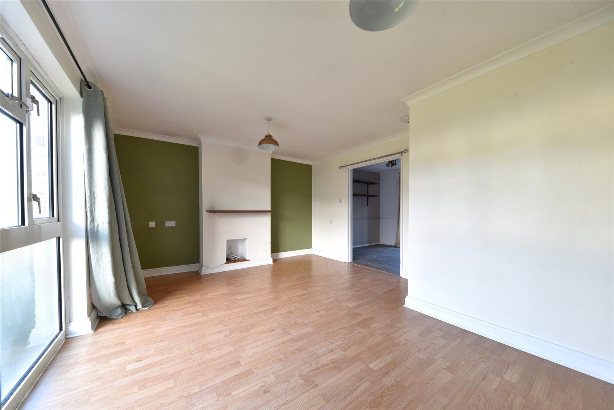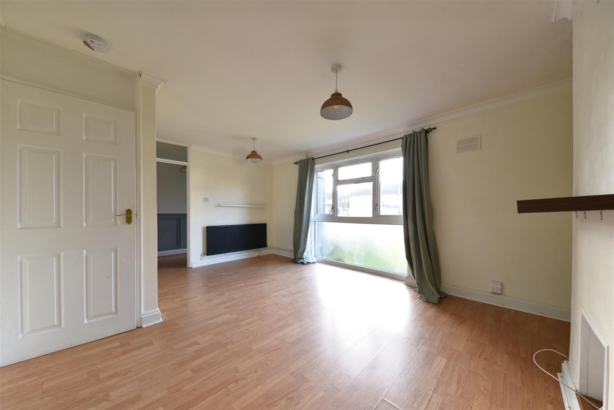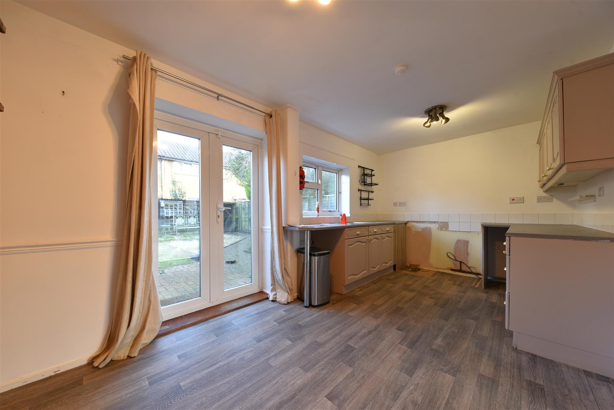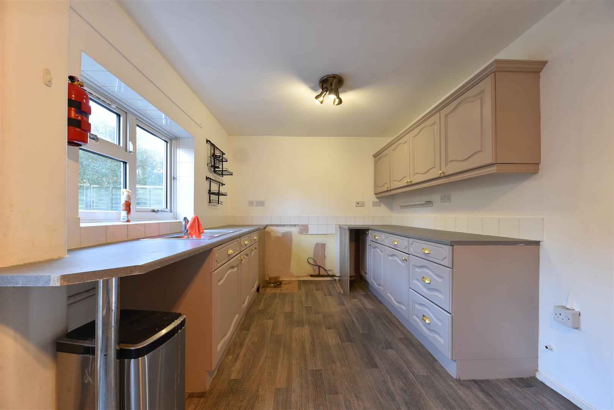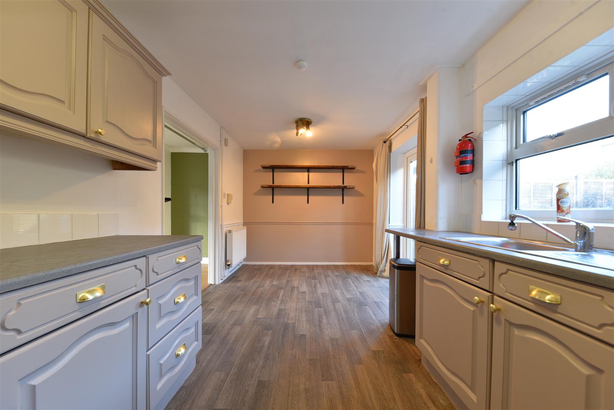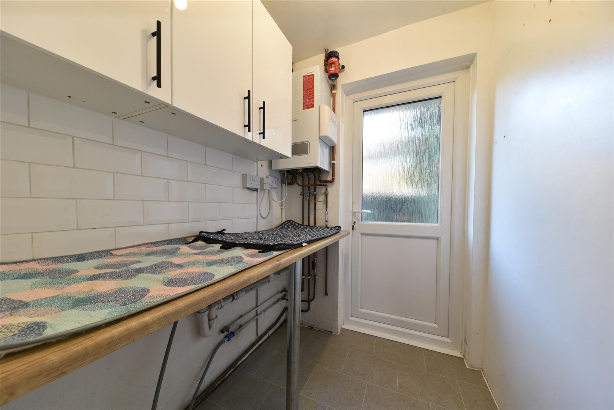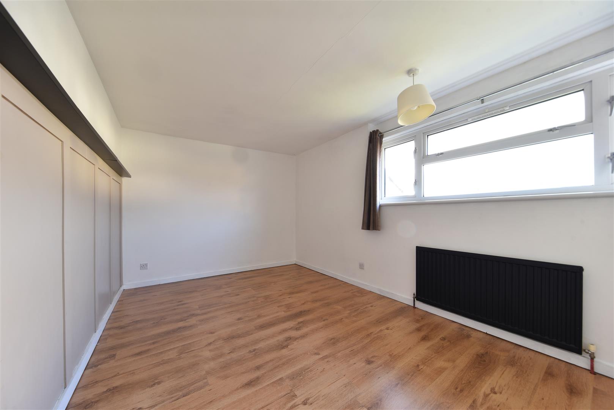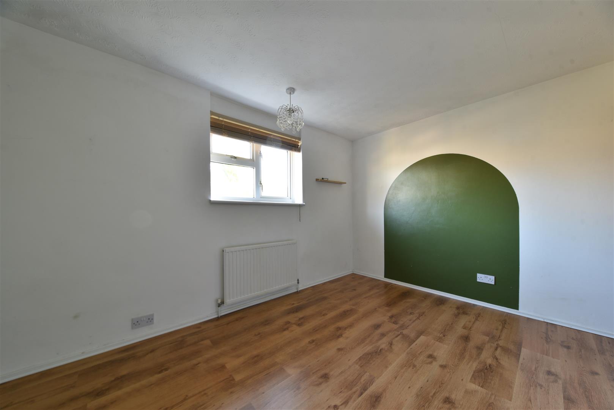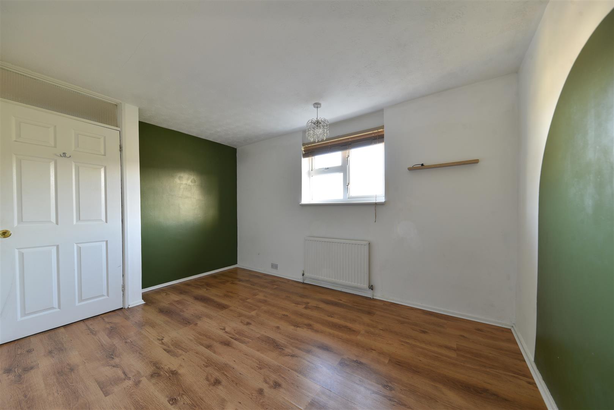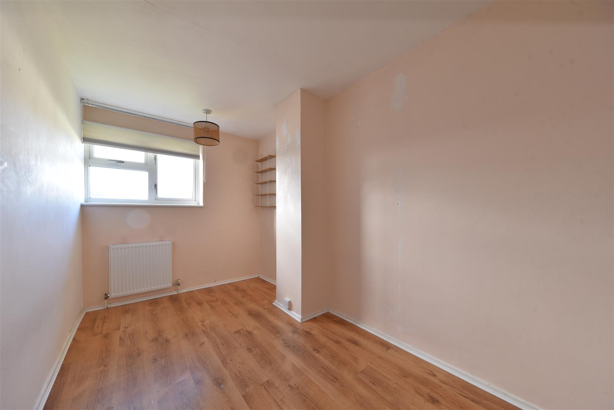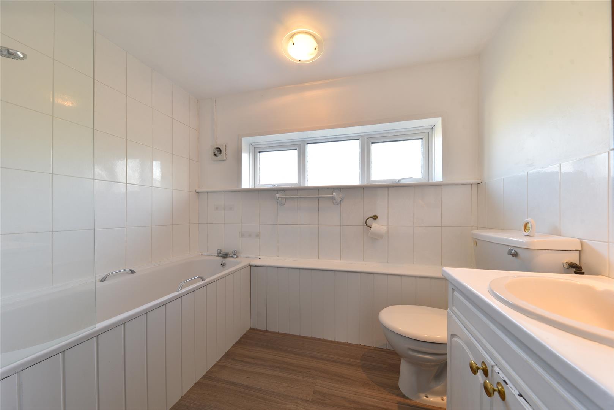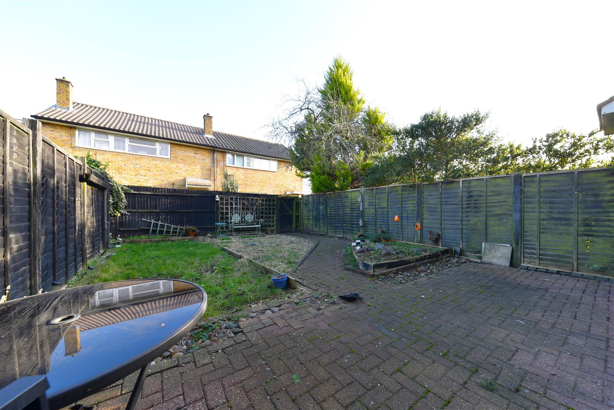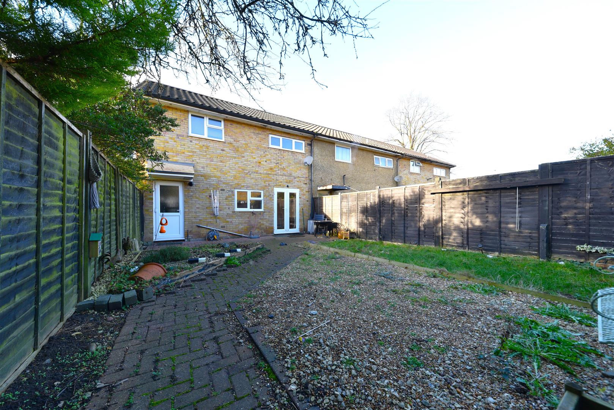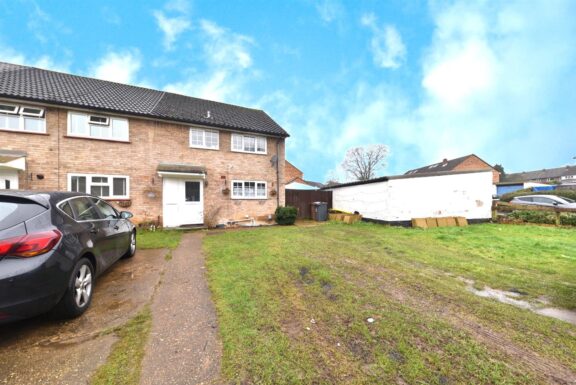
Sold STC
£325,000 Guide Price
Kymswell Road, Stevenage, SG2
- 3 Bedrooms
- 1 Bathrooms
Chells Way, Stevenage, SG2
Guide Price: £300,000 - £315,000 * Agent Hybrid is excited to present this generously sized three-bedroom terraced property, offered with NO CHAIN, located in the desirable Chells area. The home is within walking distance of local shops and several well-regarded primary and secondary schools.
Upon entry, you are greeted by a spacious hallway that provides access to the front-facing, spacious lounge and leads to the utility room, which houses the combi boiler. The lounge flows into a large kitchen/diner, which opens up to the rear garden. The staircase from the hallway leads to the landing, giving access to three well-proportioned bedrooms and the family bathroom.
Externally, there are front and rear gardens, with gated access and parking is available on a first-come, first-served basis.
Entrance Hallway - 4'7 x 15'6
Lounge - 16'5 x 12'3
Kitchen/Diner - 8'6 x 16'2
Utility Room - 5'9 x 4'7
Bedroom 1 - 9'2 x 14'3
Bedroom 2 - 8'8 x 12'9
Bedroom 3 - 6'6 x 12'4
Bathroom - 8'4 x 8'6
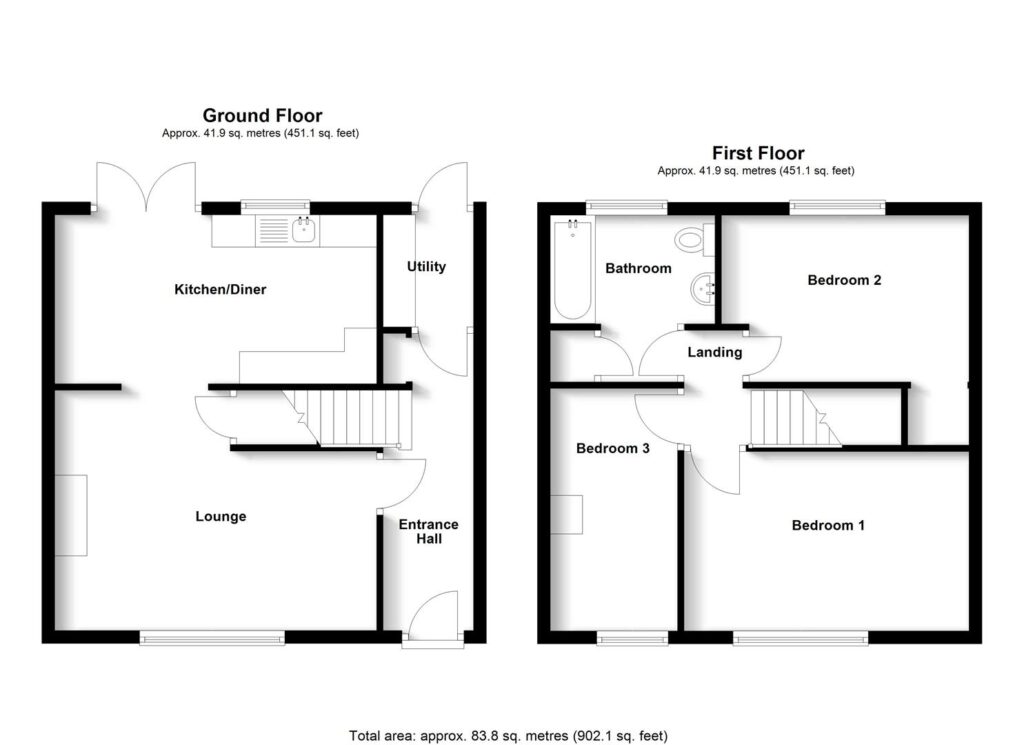

Our property professionals are happy to help you book a viewing, make an offer or answer questions about the local area.

