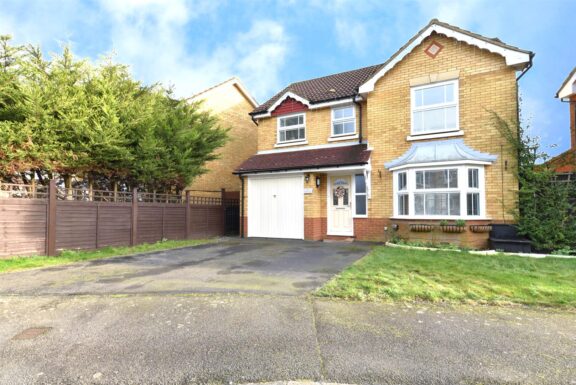
£575,000
Ayr Close, Stevenage, SG1
- 4 Bedrooms
- 2 Bathrooms
Chalkdown, Stevenage, SG2
Agent Hybrid is delighted to present this significantly extended four/five-bedroom semi-detached home, nestled in the highly sought-after area of Chells Manor. The current owners have cherished this property for approximately 22 years, making numerous enhancements, including a single-storey rear extension and an upgraded kitchen around 15 years ago, a refurbished bathroom two years ago, and a loft conversion in 2019, which added a spacious bedroom with an en-suite to this already substantial home.
As you step inside, you are welcomed by a generous hallway, offering storage beneath the stairs and access to a modern WC, a stylish kitchen, a spacious lounge, and a separate snug/office. The snug (formerly the dining room) features a large bay window and double doors that open into the expansive lounge, currently used as the dining area, with a wide opening leading to the impressive single-storey extension. This extension, serving as the main living space, boasts a glazed back door, bi-folding doors, and three large Velux windows that flood the area with natural light, further connecting to the modern kitchen.
Upstairs, a bright landing leads to the main family bathroom, three double bedrooms, and a study/fifth bedroom, which has been slightly reduced in size to allow for the extended landing and staircase access to the loft conversion.
The loft conversion features a large Velux window on the landing and an oak door opening into the stunning new master bedroom. This expansive room is filled with light from two Velux windows and a large rear window, offering custom-built wardrobes, access to eaves storage, and a door leading to the luxurious, fully-tiled four-piece bathroom with a double-width walk-in shower and a free standing slipper bath.
Outside, the property features a decked seating area (requiring some attention), a spacious lawn, and a personal door to the rear of the garage, with a driveway at the front. Viewing this extensively extended home is highly recommended.
Hallway - 7'7 x 8'2
DSWC - 3'5 x 4'5
Snug - 10'5 x 7'6
Lounge/Dining Room - 14'0 x 13'6
Extension - 9'4 x 20'8
Kitchen - 7'9 x 13'6
Bedroom 2 - 11'6 x 10'7
Bedroom 3 - 9'9 x 7'9
Bedroom 4 - 8'7 x 6'8
Study - 4'5 x 8'8
Bathroom - 9'9 x 4'7
Bedroom 1 - 17'3 x 16'1
En-Suite Bathroom - 8'10 x 10'1


Our property professionals are happy to help you book a viewing, make an offer or answer questions about the local area.





















