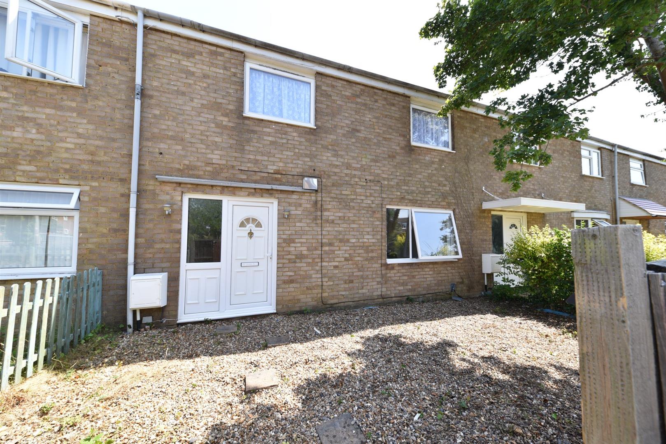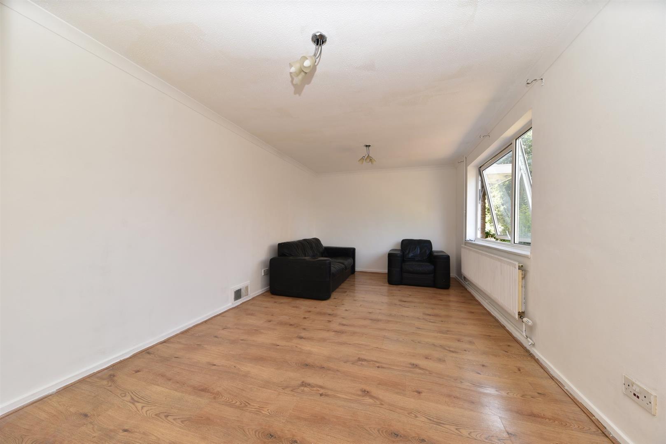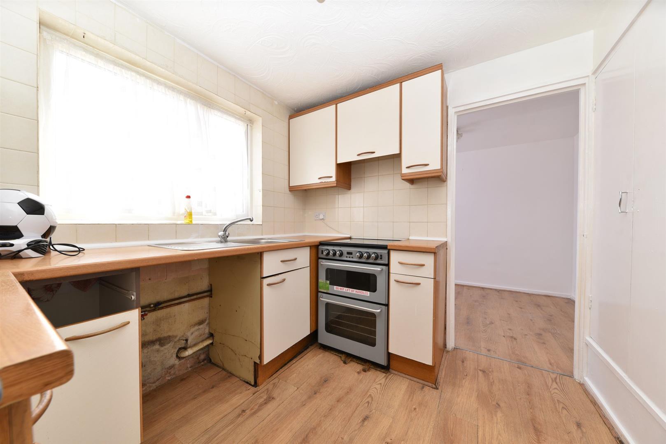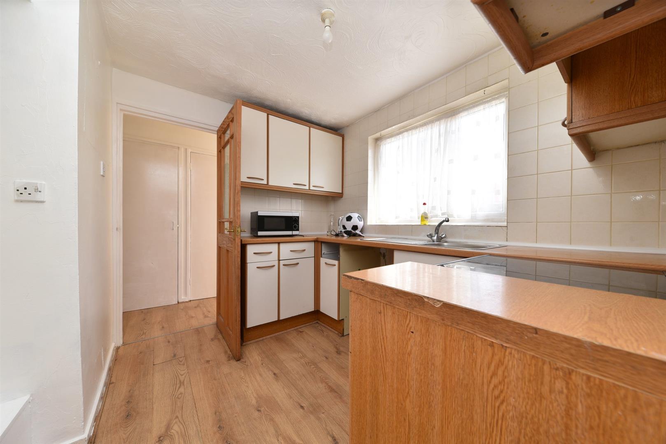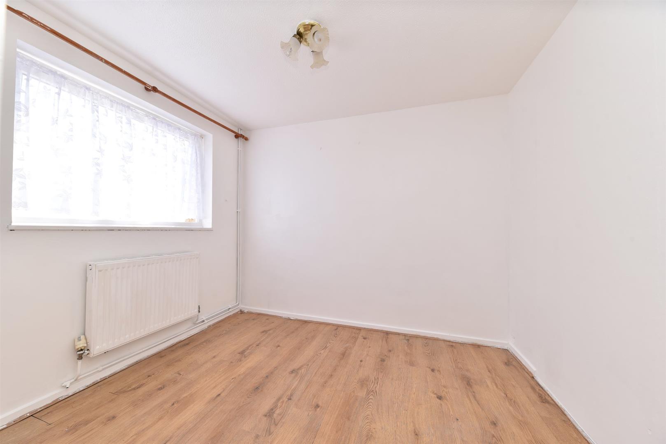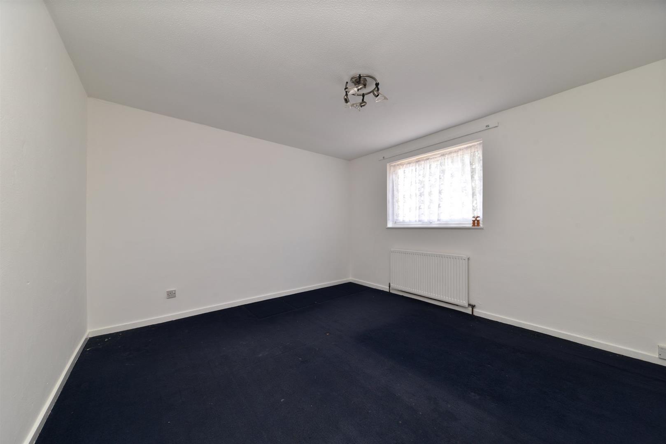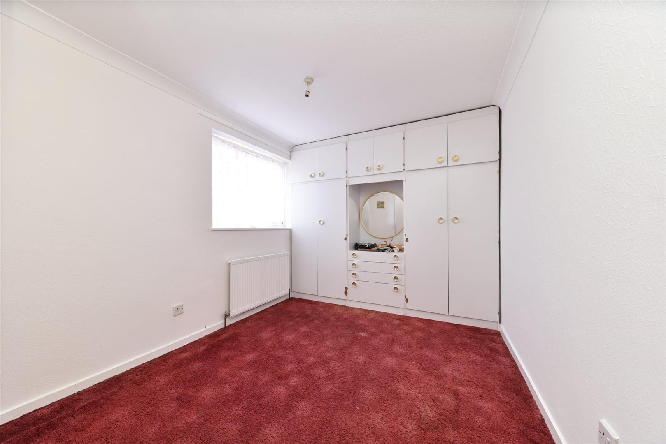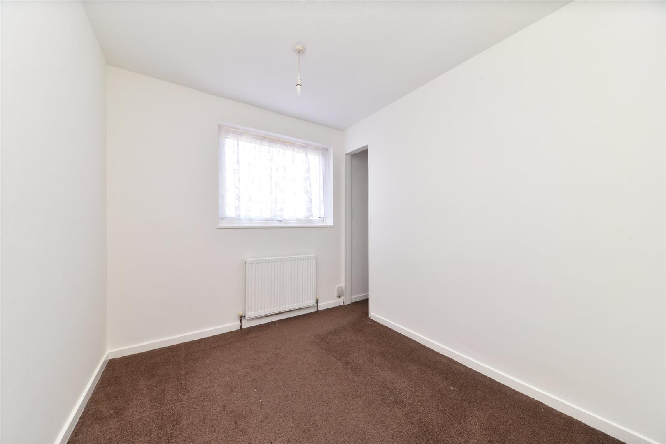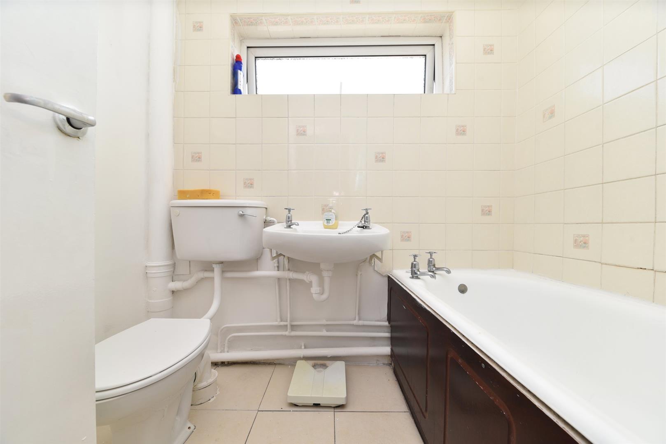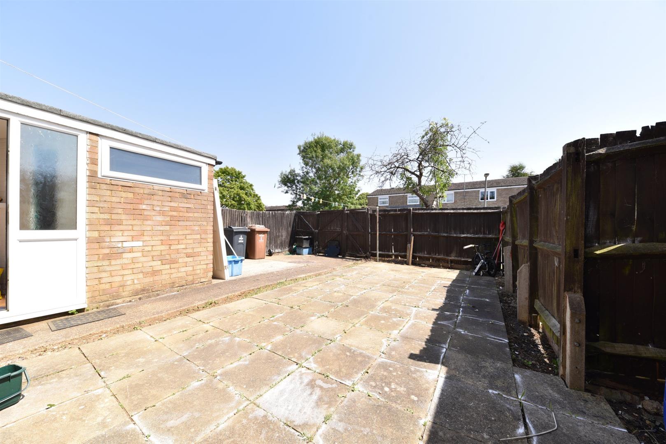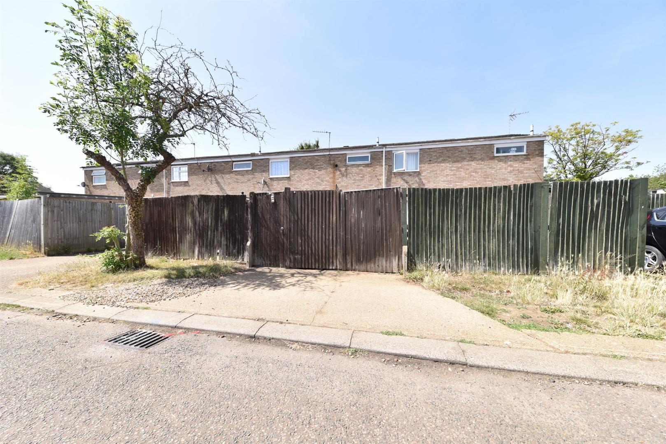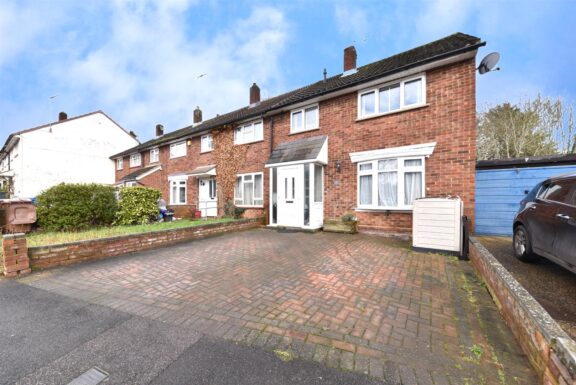
Sold STC
£385,000 Offers Over
Kymswell Road, Stevenage, SG2
- 3 Bedrooms
- 1 Bathrooms
Canterbury Way, Stevenage, SG1
INTRODUCTION
Agent Hybrid welcomes to the market, a CHAIN FREE, Three Bedroom Mid Terraced Home, located in the St Nicolas area of Stevenage. The property situated within walking distance to local amenities, a doctors surgery and two junior schools. Accommodation briefly comprises of an Entrance Hallway with doors into the spacious Lounge, Downstairs WC, and Kitchen which then leads through into a separate Dining Room. Stairs rise to the first floor landing which has doors into all Bedrooms and a Family Bathroom. To the Rear you will find a rear Lobby with a door into a Store Room and a door into the Rear Garden. To the rear of the Garden you will find double gates which offer access to a Driveway for one car. The seller has previously had planning permission granted (2004) to build a Garage in place of the Store Room. Viewing comes highly recommended!
ROOMS AND MEASUREMENTS
Entrance Hallway
Downstairs Cloakroom - 2'6 x 5'3
Lounge - 17'0 x 10'2
Kitchen - 8'10 x 9'6
Dining Room - 7'8 x 9'6
Rear Lobby - 5'10 x 2'6 increasing to 5'1
Store Room - 5'8 x 6'9
First Floor Landing
Bedroom 1 - 11'4 x 12'1
Bedroom 2 - 8'6 x 11'8
Bedroom 3 - 8'0 x 7'5
Bathroom - 6'11 x 5'5
Private Rear Garden
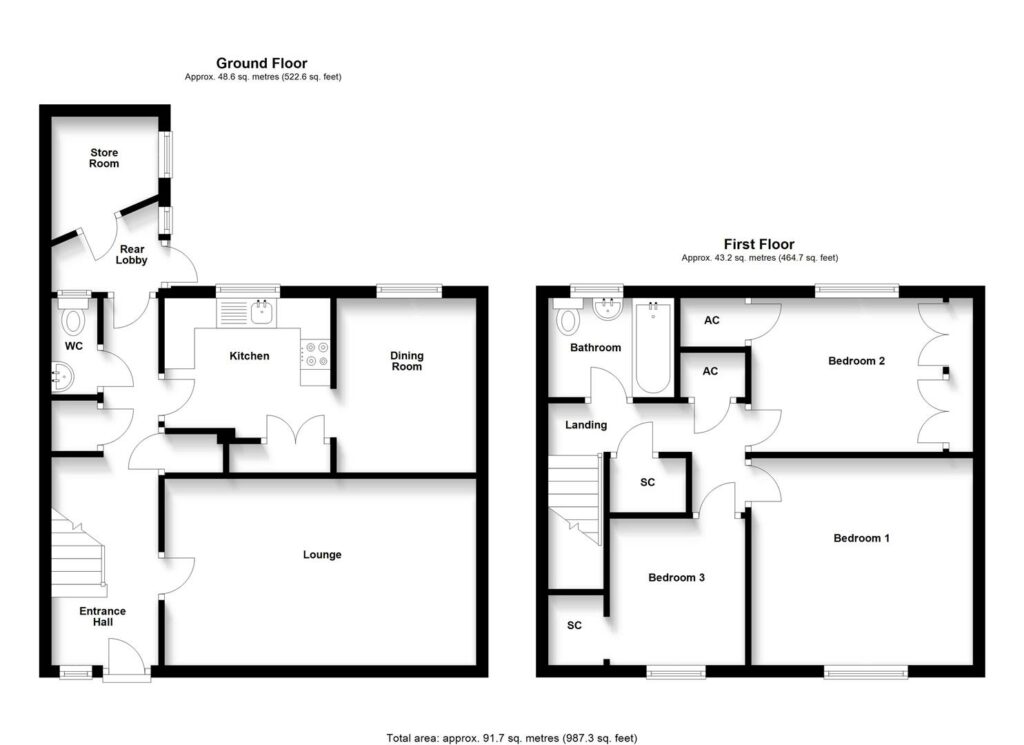
Our property professionals are happy to help you book a viewing, make an offer or answer questions about the local area.
