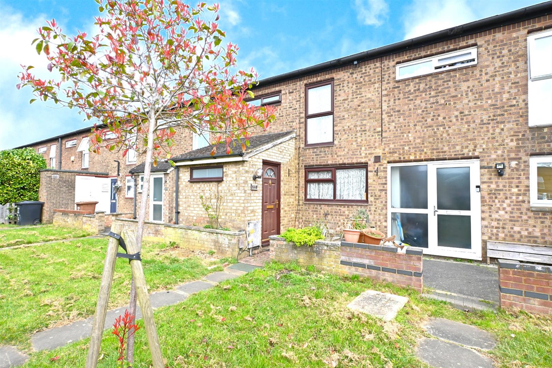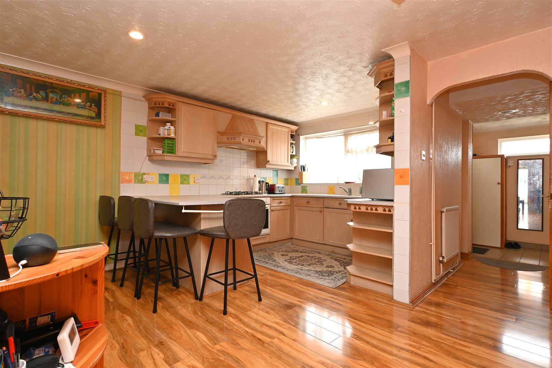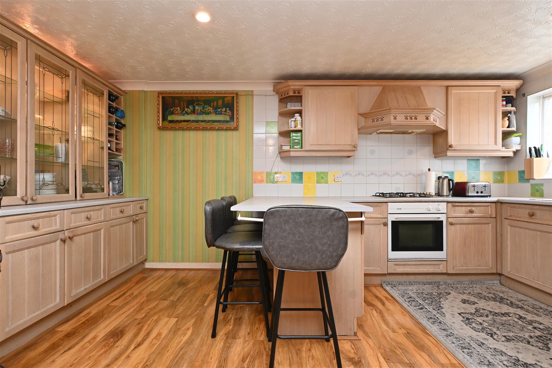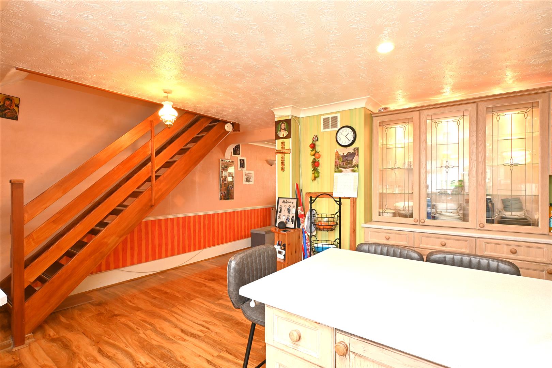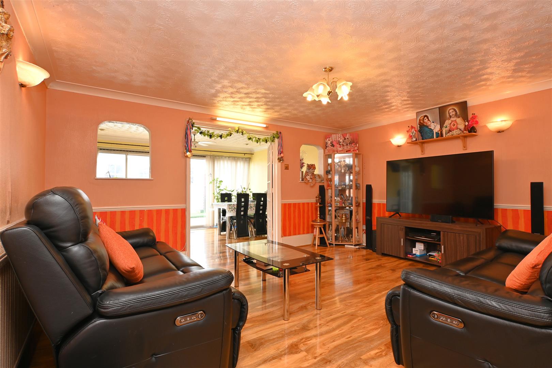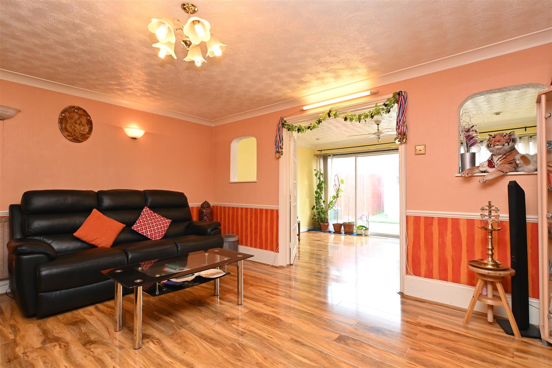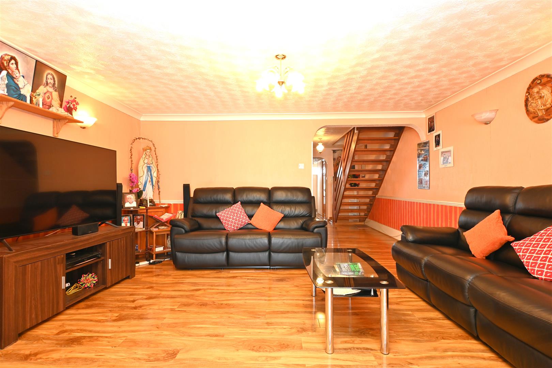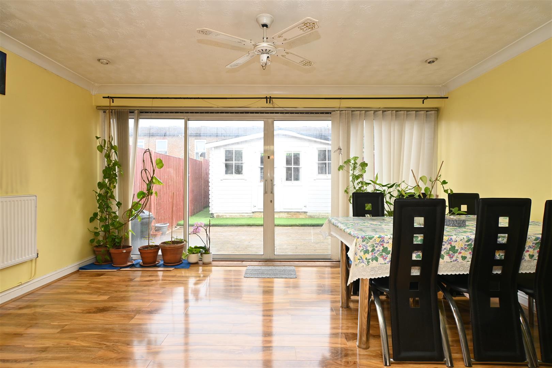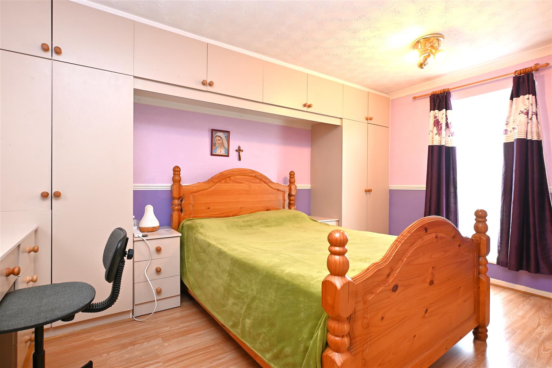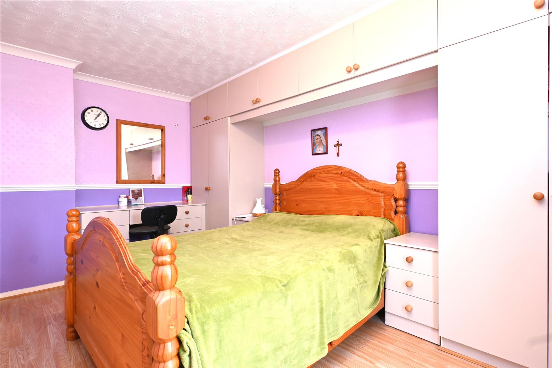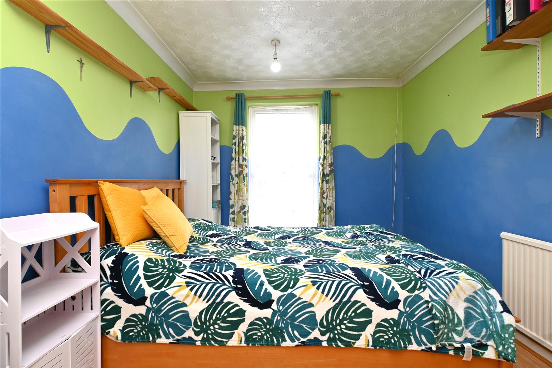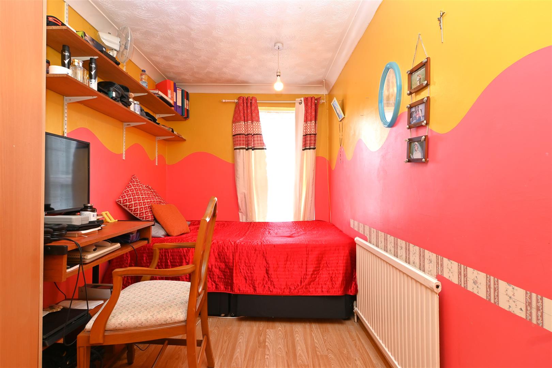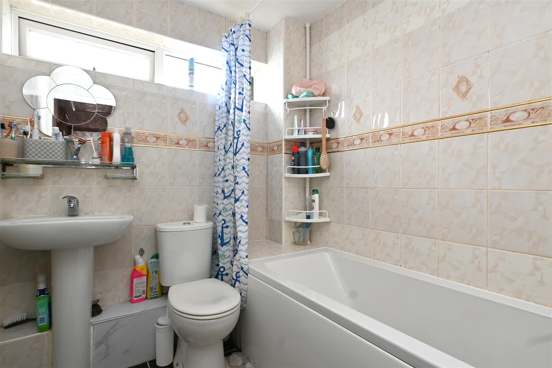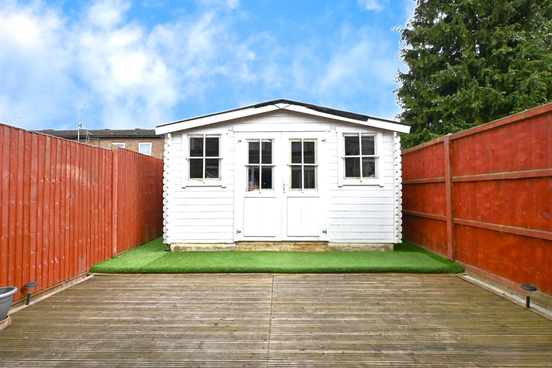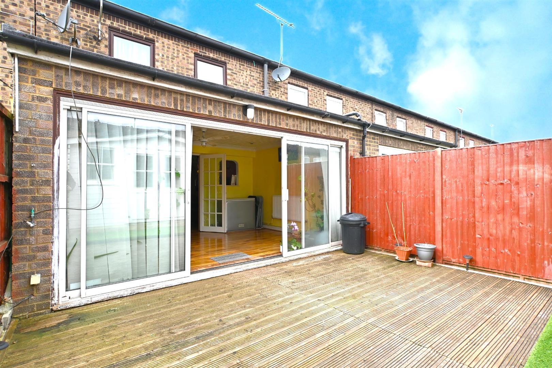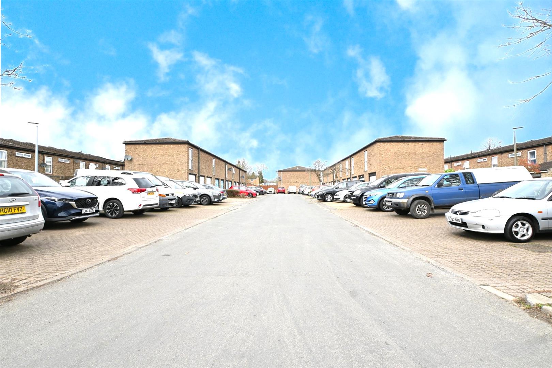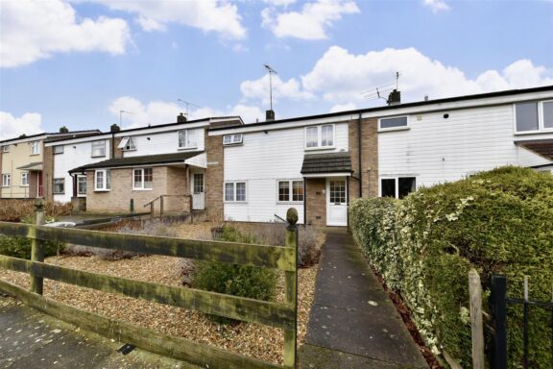
Sold STC
£350,000 Guide Price
Douglas Drive, Stevenage, SG1
- 3 Bedrooms
- 1 Bathrooms
Canterbury Way, Stevenage, SG1
We are delighted to offer this extended three-bedroom terraced home, located in the sought-after area of St Nicholas.
Upon entering, you'll find a welcoming porch with space for coats and shoes, a downstairs WC, and a hallway that leads into the large kitchen/diner. The kitchen is equipped with both base and eye-level units, a water softener, a stylish breakfast bar, and flows seamlessly into the spacious lounge with double doors leading to the rear extension.
Upstairs, there is a generous landing providing access to the bathroom and all three bedrooms. The master bedroom features built-in overbed storage and fitted wardrobes.
The small garden includes a full-width decked seating area and a newly added summer house.
Parking is available at the front on a first-come, first-served basis.
Porch - 7'2 x 4'2
Hallway
DSWC - 2'9 x 5'6
Kitchen/Diner - 15'5 x 16'2
Lounge - 15'5 x 13'1
Extension - 9'8 x 14'7
Bedroom 1 - 9'3 x 14'2
Bedroom 2 - 8'7 x 12'8
Bedroom 3 - 6'6 x 11'1
Bathroom - 6'0 x 6'7
Summer House - 12'5 x 9'5
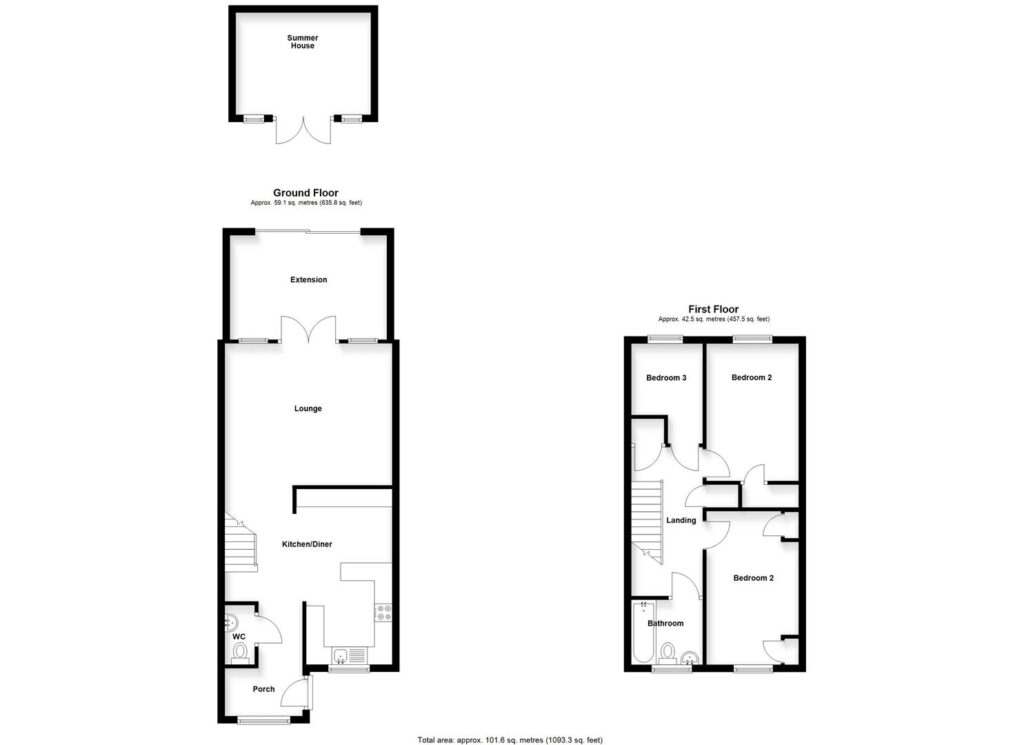
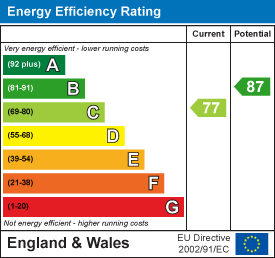
Our property professionals are happy to help you book a viewing, make an offer or answer questions about the local area.
