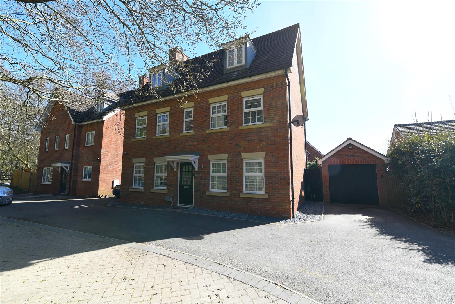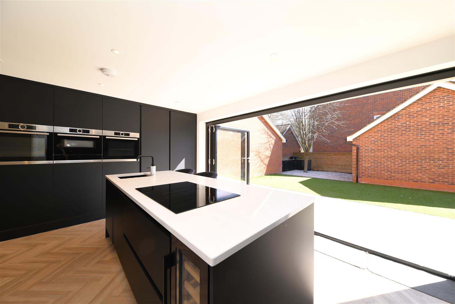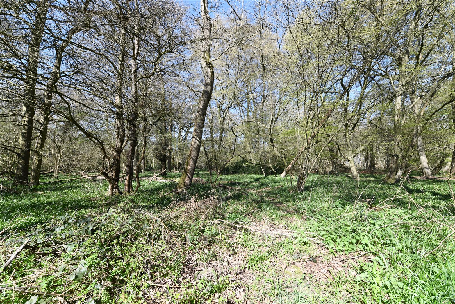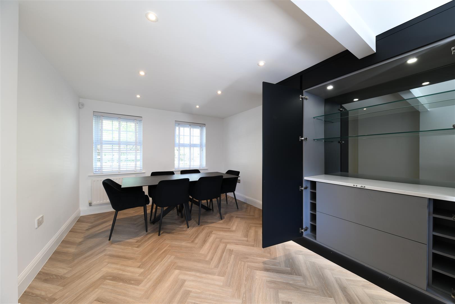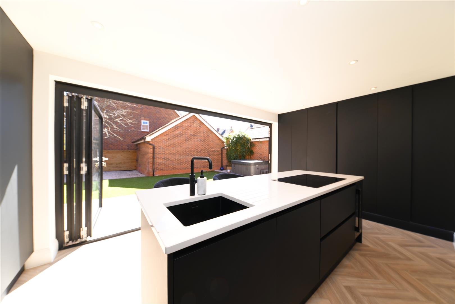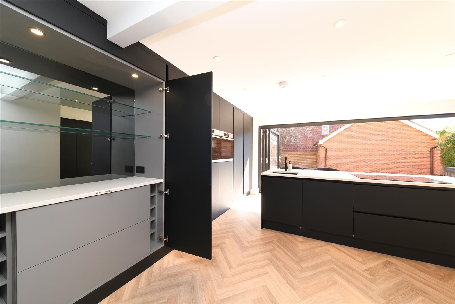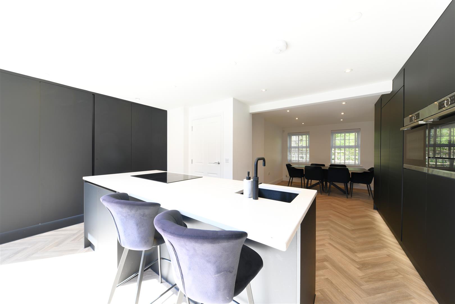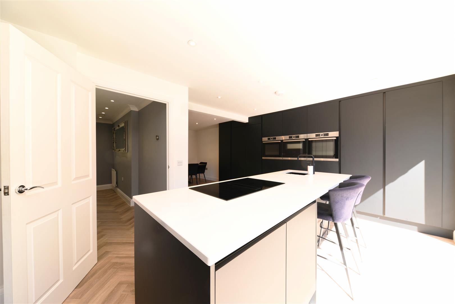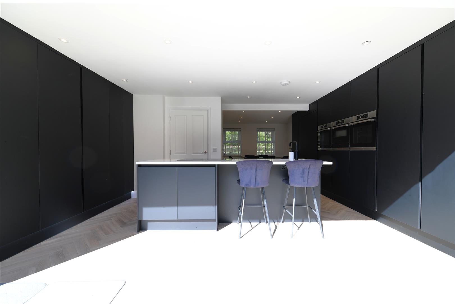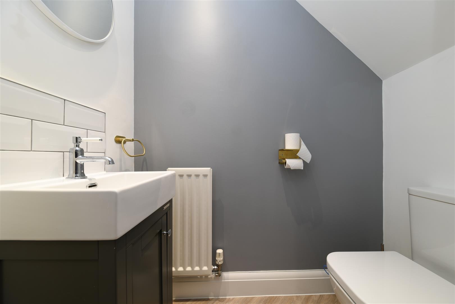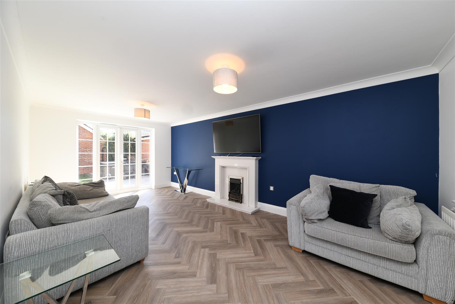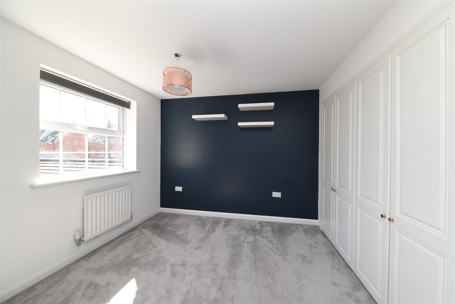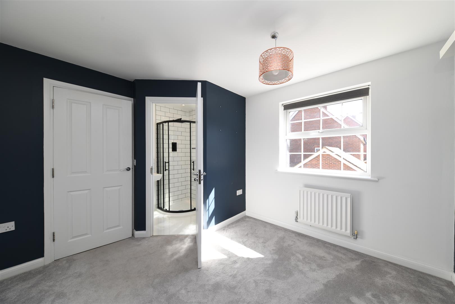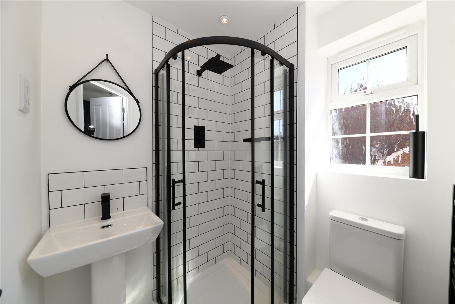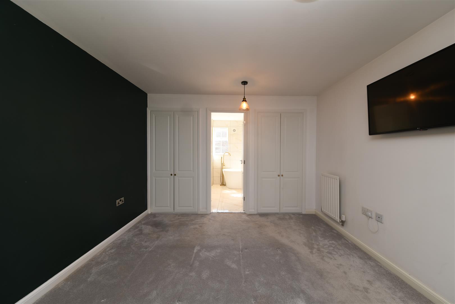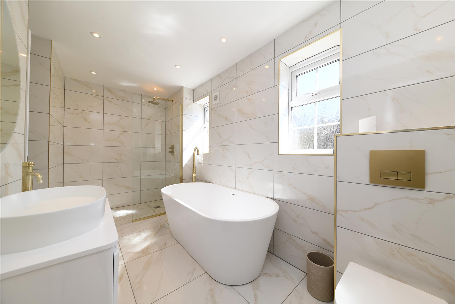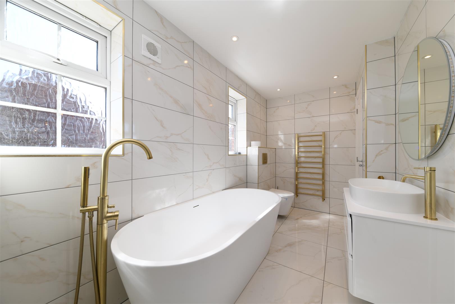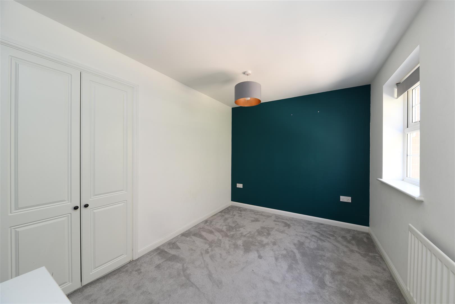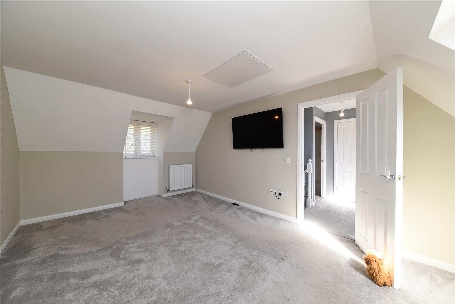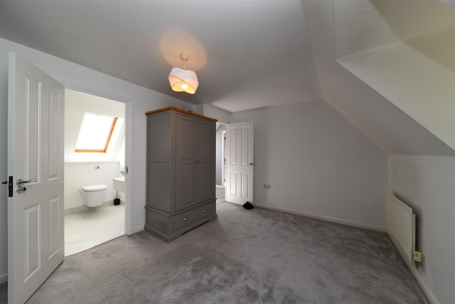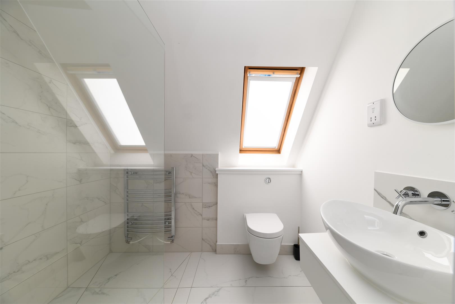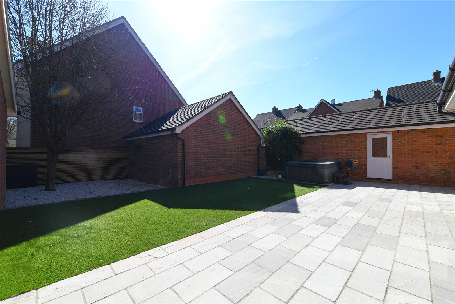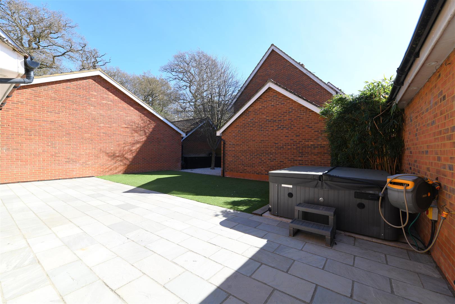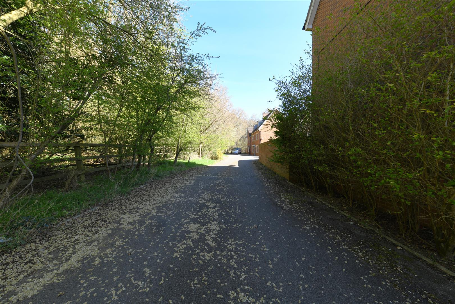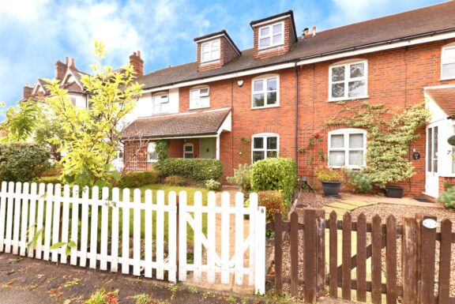
£630,000 Offers Over
Bowling Green, Old Town, Stevenage, SG1
- 5 Bedrooms
Benbroke Place, Stevenage, SG1
Guide Price: £675,000 - £700,000
We are thrilled to introduce to the market this exceptional, executive five-bedroom detached family home, gracefully spread over three floors and positioned in one of the most private and tranquil locations in Great Ashby. The property fronts a scenic woodland and is accessed via a private driveway shared with just one other residence. Having been meticulously remodeled to the highest standard, this home is offered with no onward chain.
Upon entering, you are welcomed into a spacious hallway adorned with elegant herringbone flooring that extends throughout the ground floor. The expansive dual-aspect lounge is bathed in natural light, with two windows to the front offering views of the woods, while French doors open onto the serene rear garden. The stylishly re-fitted downstairs WC features a modern grey vanity sink and toilet. The kitchen/diner has been thoughtfully redesigned into a spacious, open-plan area. The dining space, overlooking the woodland, is complemented by a beautifully crafted custom kitchen. This includes a central island with stunning quartz countertops, a ceramic butler sink with a boiling water tap, water softener, induction hob with zone venting, a fitted dishwasher, and a wine chiller. Floor-to-ceiling cabinetry offers abundant storage, while built-in appliances such as a fridge-freezer, two shoulder-height ovens, and a microwave with warming drawers complete the setup. A custom-designed integrated bar and bi-folding doors that open the entire width of the room seamlessly connect the interior to the picturesque rear garden.
On the first floor, you will find three double bedrooms, each with built-in wardrobes. Two luxurious, re-fitted en-suites are featured, one of which serves as a Jack and Jill bathroom, combining the former separate bathroom and en-suite into a generous space. This beautifully appointed bathroom boasts fully tiled walls, a floating WC and vanity sink, a freestanding bathtub with floor-mounted taps, and a walk-in shower with a large rainfall showerhead.
The stairs lead up to the top floor, where a bright landing with a Velux window provides access to two additional bedrooms. This floor could serve as a master suite, featuring a spacious dual-aspect bedroom which could be used as a dressing room and main bedroom with a front-facing bay window. The remodeled en-suite shower room mirrors the high-quality finishes found throughout the home, with a floating sink and WC, alongside a walk-in shower with a rainfall showerhead.
The beautifully re-landscaped rear garden can be accessed from both the kitchen and lounge, offering a full-width patio seating area, a central artificial lawn, and a secluded rear shingled seating space. The garden provides access to the front, as well as a personal door leading into the expansive tandem garage, which is equipped with plumbing for a washing machine and tumble dryer. The property also includes a driveway to accommodate one car in front of the garage, with additional blocked-paved space for two more vehicles.
A viewing of this outstanding home is highly recommended.
Entrance Hallway - 6'1 x 14'4
Lounge - 10'6 x 20'4
DSWC - 5'7 x 2'7
Kitchen/Dining - 24'7 max x 14'1 max
Landing
Bedroom 2 - 10'7 x 12'4
Jack and Jill Bathroom - 14'4 x 6'1
Bedroom 3 - 10'9 x 9'8
En-Suite - 5'3 x 4'8
Bedroom 5 - 11'0 x 8'3
Landing
Bedroom 1 - 13'7 x 12'1 into bay
En-Suite - 5'6 x 7'6
Bedroom 4 - 18'3 into bay x 10'8
Tandem Garage - 31'8 x 8'9
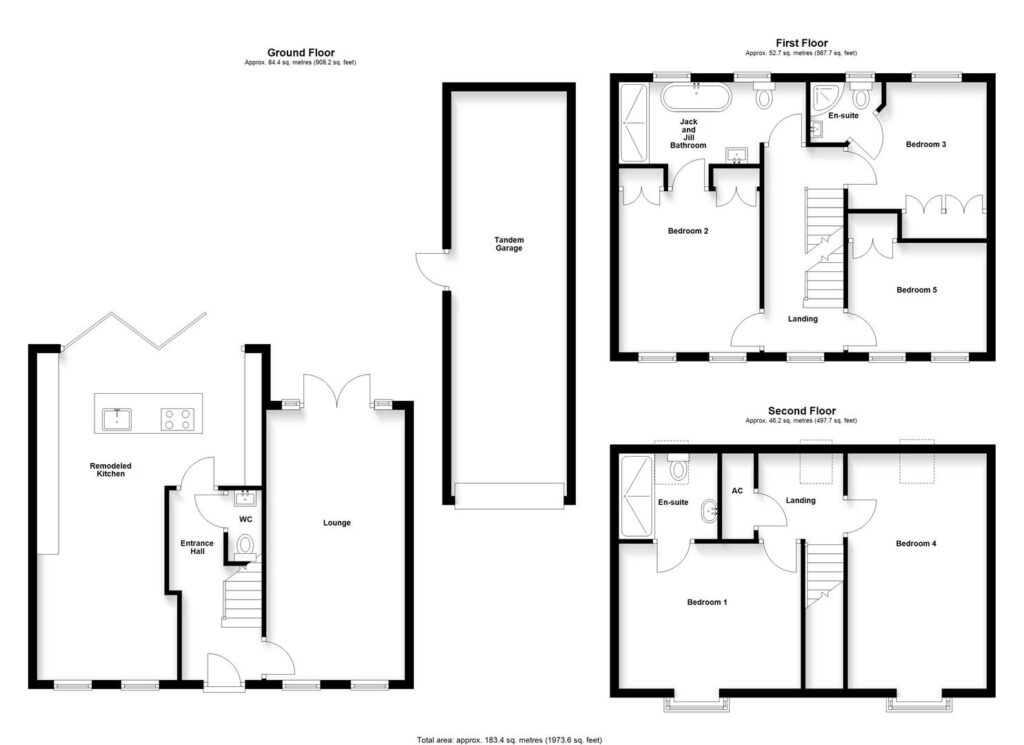
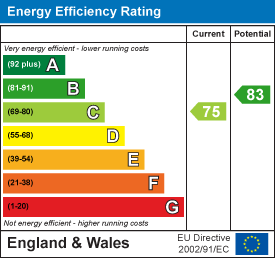
Our property professionals are happy to help you book a viewing, make an offer or answer questions about the local area.
