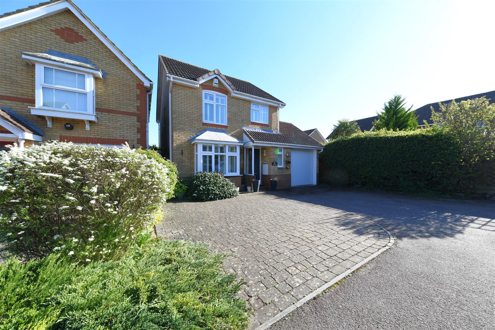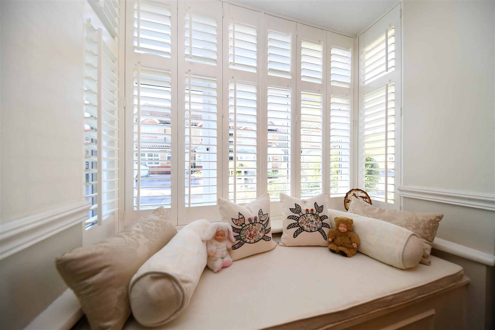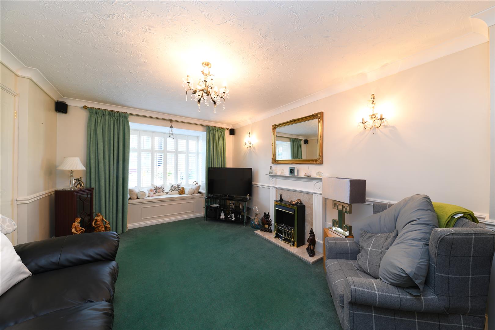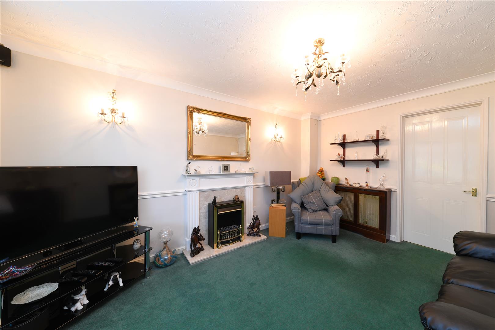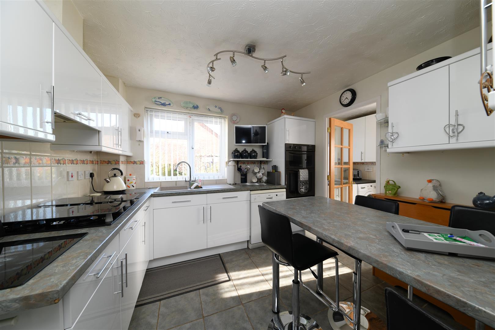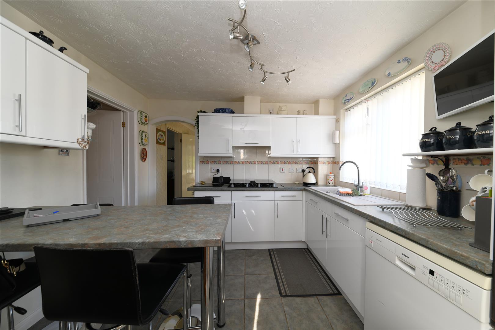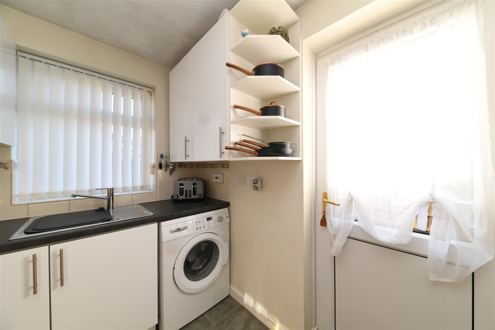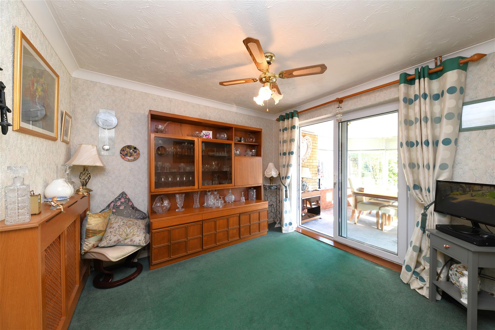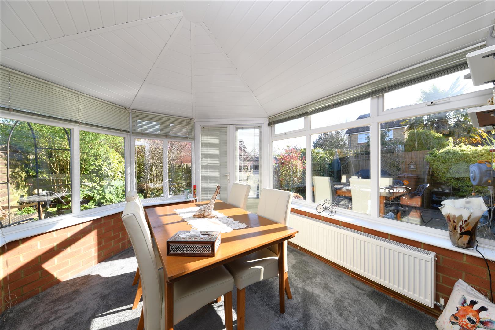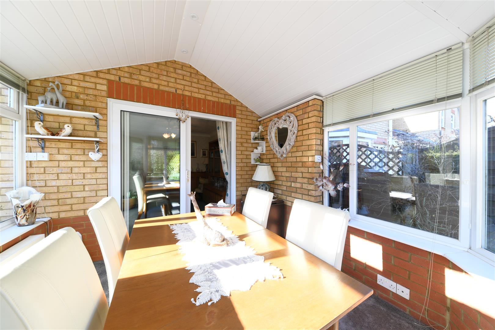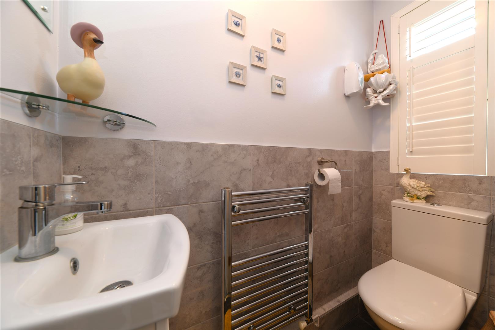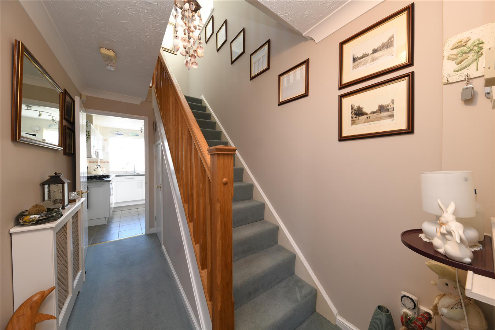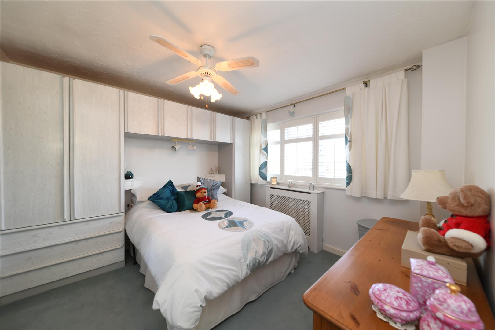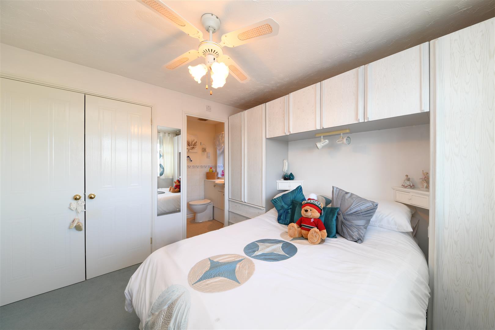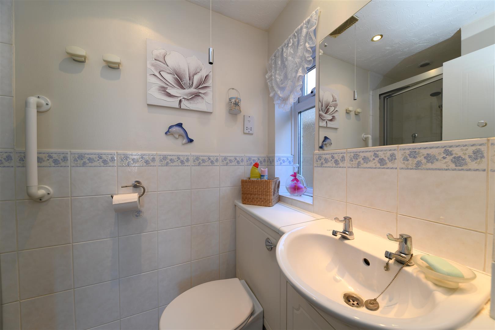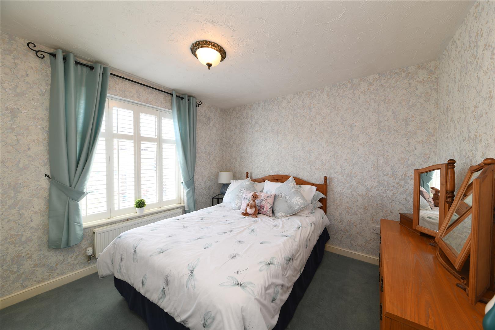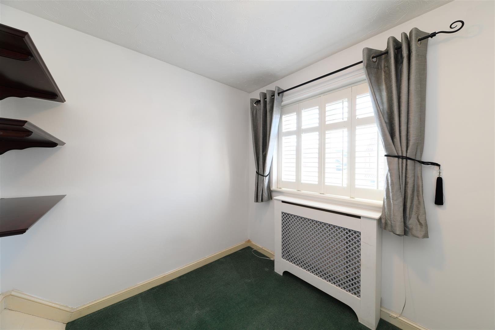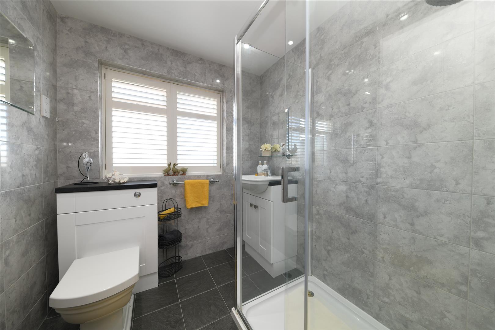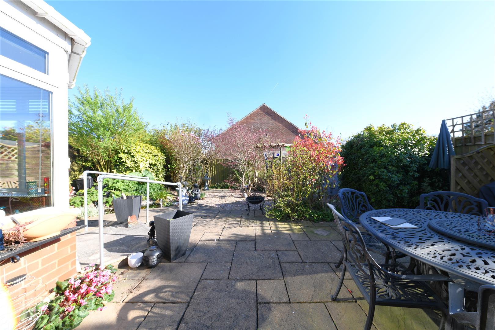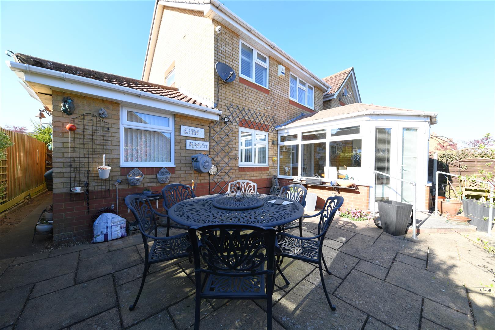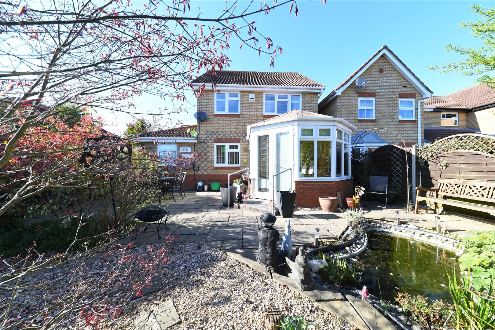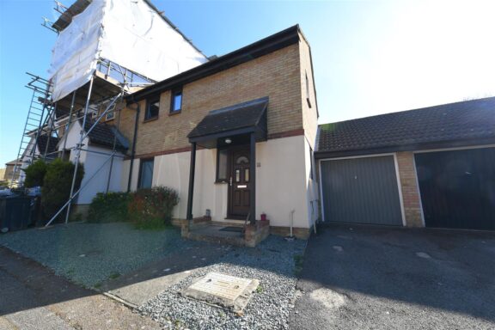
£375,000
Beane Walk, Stevenage, SG2
- 3 Bedrooms
- 1 Bathrooms
Ayr Close, Stevenage, SG1
GUIDE PRICE: £450,000 - £475,000 * We are thrilled to introduce this beautifully presented and thoughtfully enhanced three-bedroom detached family home, offered to the market CHAIN FREE. Nestled in a quiet and sought-after cul-de-sac within Chells Manor, this property is just a short walk from a variety of well-regarded primary and secondary schools.
As you step inside, you will see custom fitted window shutters throughout and are greeted by a spacious entrance hallway with access to the re-fitted downstairs WC, lounge, and kitchen, as well as stairs leading to the first floor. The lounge features a charming bay window with bespoke built-in seating and storage, and opens into the dining room. The dining room flows into the contemporary kitchen, which boasts a range of base and eye-level units, a breakfast bar, and a door leading to the utility room, which in turn opens to the garden.
On the upper floor, you will find a family shower room and three generously sized bedrooms, including the master, which benefits from an en-suite shower room and fitted wardrobes.
Outside, the tranquil, mature south-facing rear garden offers a patio seating area, a pond, and gated access to the front, where you will find a garage and a driveway with space for up to three cars.
Viewing this wonderful home is highly recommended!
Entrance Hallway - 14'3 x 5'8
Downstairs WC - 2'3 x 5'6
Lounge - 16'7 into bay x 10'8
Dining Room - 9'7 x 10'1
conservatory - 9'4 x 11'9
Kitchen - 10'2 x 10'2
Utility Room - 10'0 x 5'3
Landing
Bedroom 1 - 10'6 x 10'2
En-Suite - 4'4 x 7'7
Bedroom 2 - 8'8 x increasing 10'7 x 10'2
Bedroom 3 - 7'1 x 8'1
Family Shower Room - 6'3 x 6'9
Garage - 17'5 x 8'0
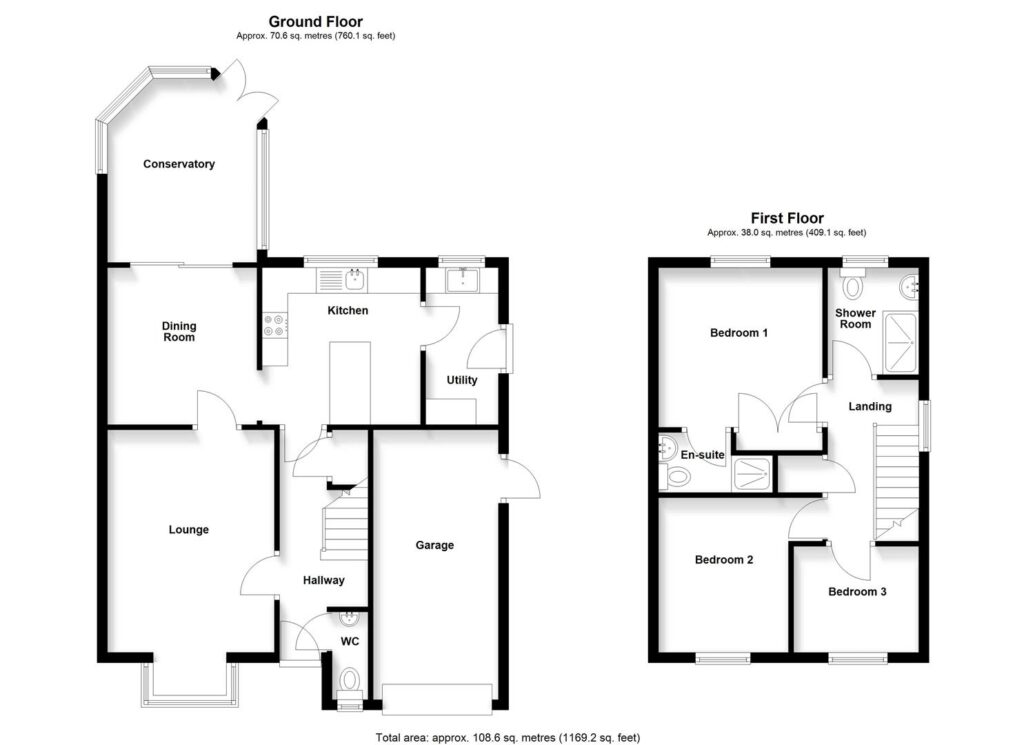
Our property professionals are happy to help you book a viewing, make an offer or answer questions about the local area.
