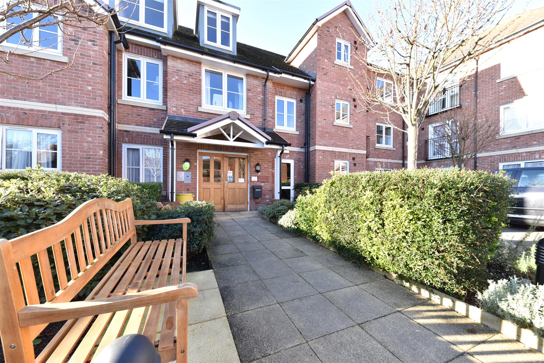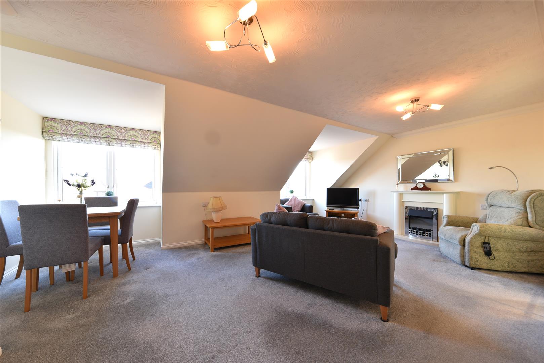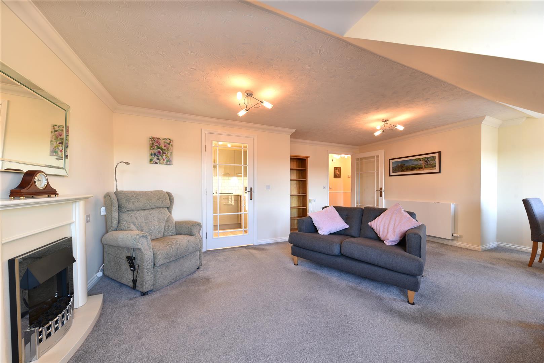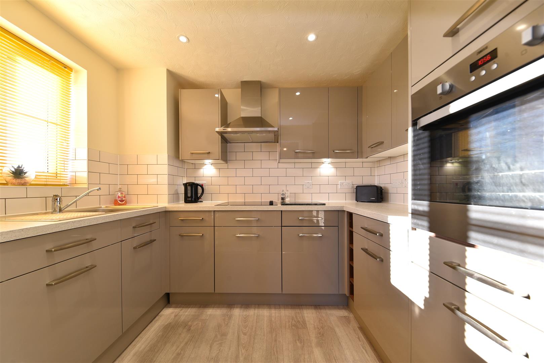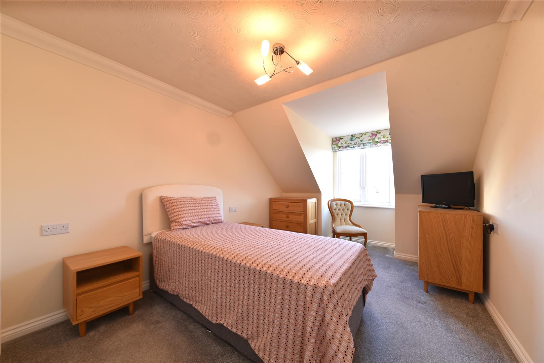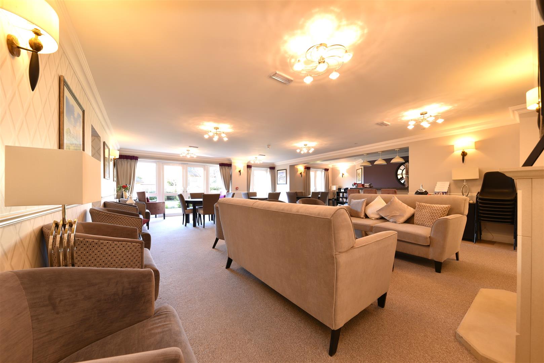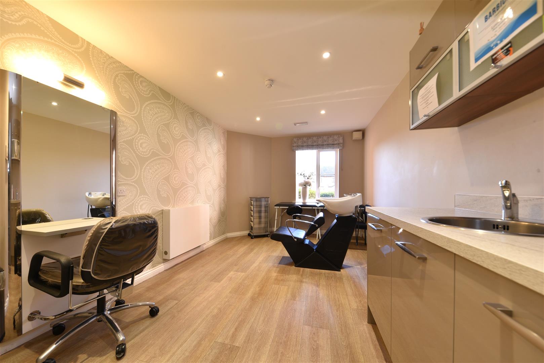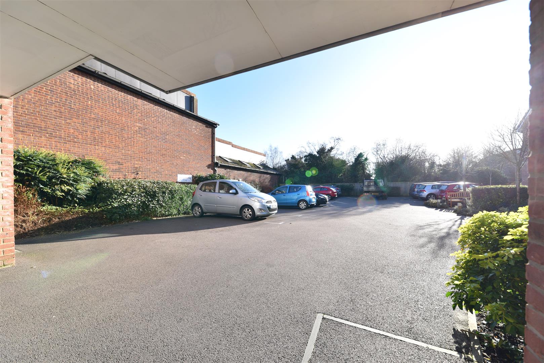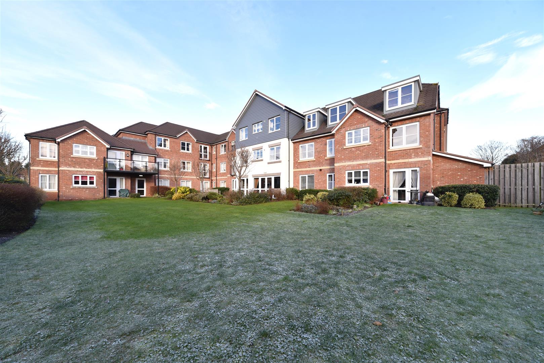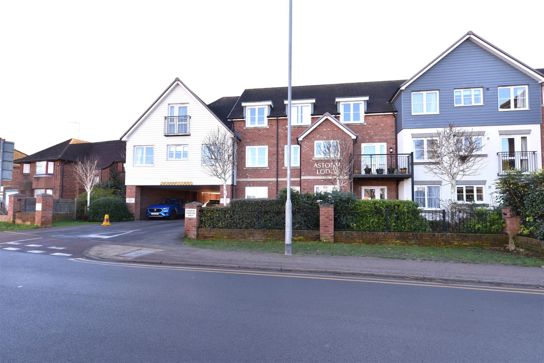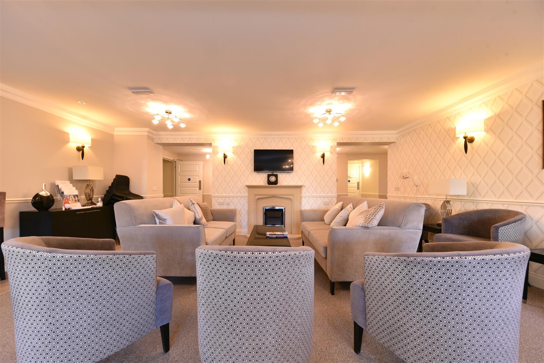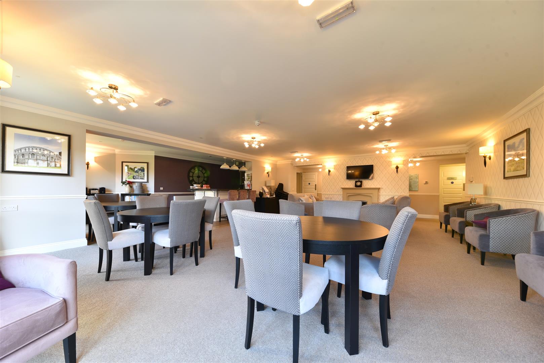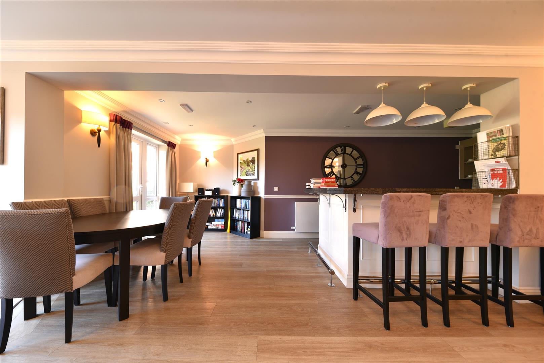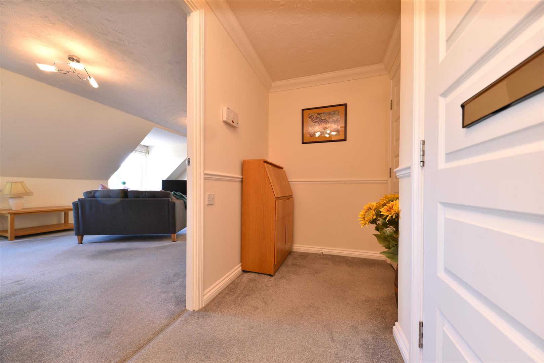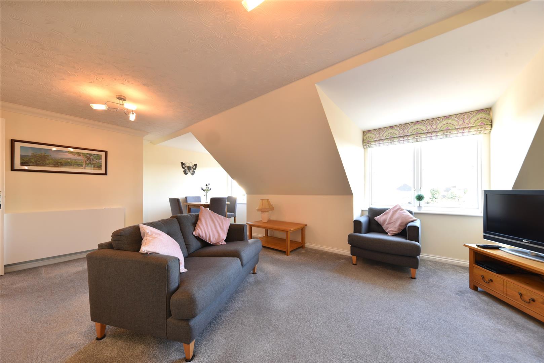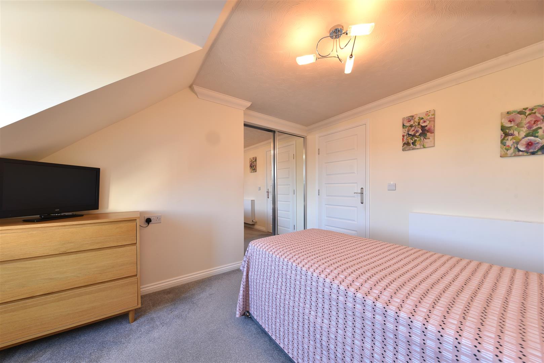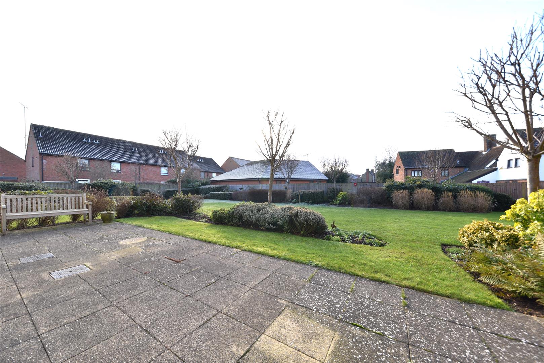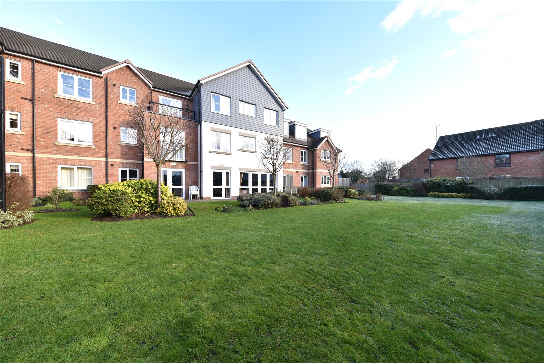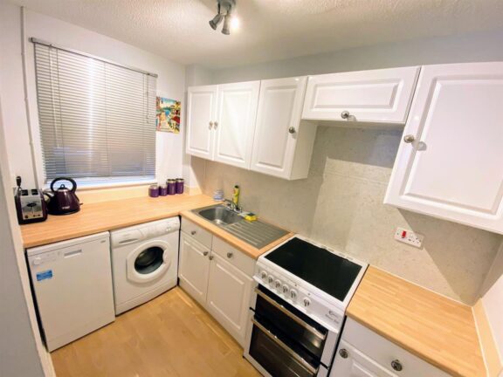
£240,000 Guide Price
Ramblers Way, Welwyn Garden City, AL7
- 1 Bedrooms
- 1 Bathrooms
Astonia Lodge, Pound Avenue, Stevenage, SG1
Agent Hybrid is delighted to present this CHAIN-FREE, move-in-ready, one-bedroom second-floor (top floor) apartment, situated in the highly sought-after Churchill Retirement Development for the over 60's, just steps away from the Historic Old Town High Street. This secure building features fob and phone entry systems, with automated doors leading into a welcoming entrance lobby. Here, residents are greeted by the Lodge Manager and can enjoy a spacious communal lounge and bar area. Additional amenities include a Salon/Well-being Centre, and visiting guests can make use of the on-site Guest Suite. Lift access takes you to the second-floor landing, leading directly to the apartment door. Inside, the property opens to a generously sized hallway with doors to a broom cupboard, a large storage cupboard, a modern shower room, and the bedroom, which is fitted with stylish sliding mirrored wardrobes. A glazed door from the hallway leads into a spacious lounge/diner, featuring two dormer windows with views of the rear aspect. A further glazed door connects to the modern kitchen, designed with sleek grey gloss units, complemented by a white countertop, white metro-tiled splashback, and integrated appliances. Externally, residents can enjoy a sizeable communal garden and off-street parking for convenience. This exceptional apartment offers a perfect blend of comfort, style, and convenience within a vibrant retirement community.
DIMENSIONS
Entrance Hallway 15'0 x 5'9 (max to max)
Lounge/Diner 19'9 x 17'8 (max to max)
Kitchen 9'0 x 6'7
Bedroom 13'9 x 9'2 (max to max)
Shower Room 6'6 x 5'5
Storage 7'5 x 5'3
LEASE & SERVICE CHARGE INFORMATION
Approx. 116 years remaining on the lease.
Service charge approx £1698.31 paid 6 monthly, includes water and building insurance. .
Ground Rent approx. £410.11 paid 6 monthly.
N.B.
Potential buyers are required attend a meeting with the Warden/Manager to confirm their suitability for occupancy. A 1% fee of the sale price is payable to Churchill Retirement Living upon completion of any future sale.
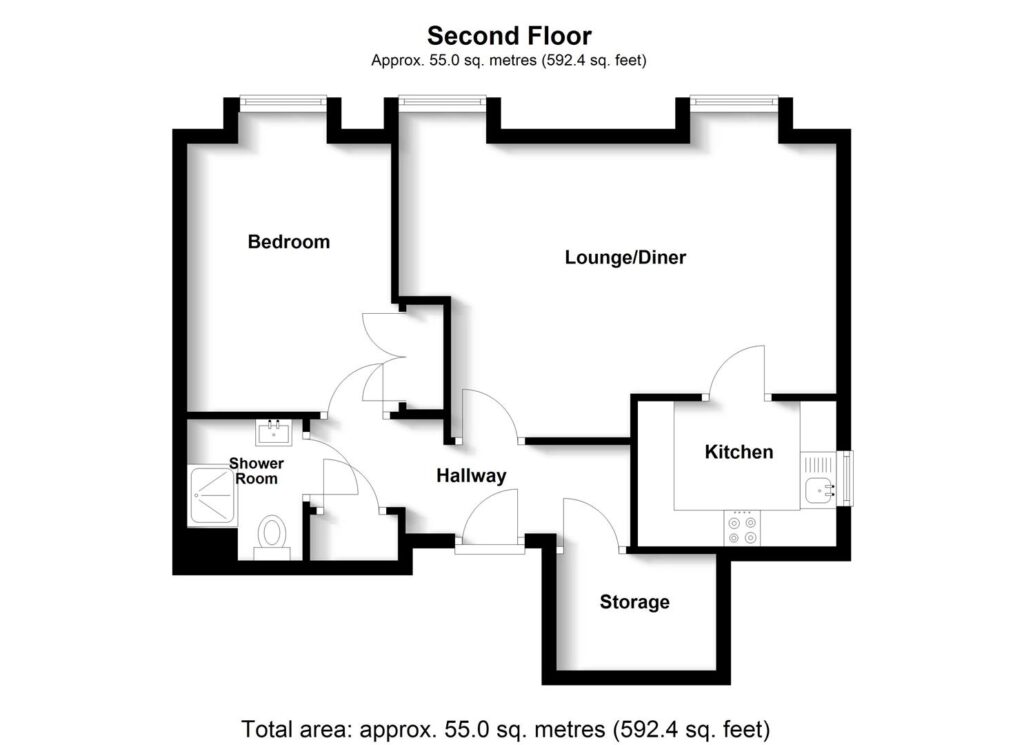
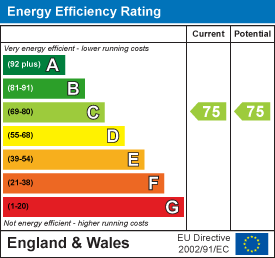
Our property professionals are happy to help you book a viewing, make an offer or answer questions about the local area.
