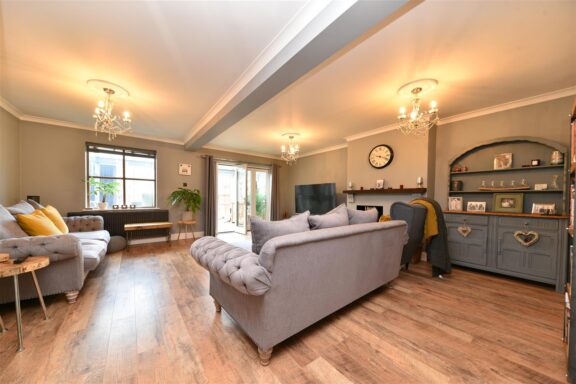
£650,000
Bowling Green, Old Town, Stevenage, SG1
- 5 Bedrooms
Finbracks, Stevenage, SG1
Agent Hybrid is delighted to present this extensively modernised and extended five-bedroom end-of-terrace home, located in the highly sought-after area of Great Ashby. Nestled along a peaceful pathway, opposite a tranquil country lane, this home offers idyllic countryside walks right at your doorstep.
Owned by the current owners for nearly a decade, this property has undergone significant improvements and upgrades. These include a remodelled kitchen, renovated family bathroom and master en-suite, and a large, full-width extension with bi-folding doors that open to a re-landscaped, low-maintenance rear garden.
Upon entering through the front door, you are welcomed by an inviting entrance hallway leading to a re-fitted downstairs cloakroom, a spacious lounge, and the completely remodelled kitchen. The expansive lounge features glazed doors at both the front and back, allowing an abundance of natural light to fill the space. The kitchen has been remodelled to a high standard, featuring a double butler ceramic sink, space for a large range cooker and American-style fridge freezer, and a breakfast bar with seating. Both the kitchen and lounge open into the large extension, which boasts bi-folding doors across its full width and skylights above, creating a light and airy atmosphere throughout the ground floor.
Ascending to the first floor, you encounter a landing flooded with natural light from an opening on the stairs. The landing provides access to bedrooms one, two, and five, as well as the refurbished family bathroom. The master bedroom includes custom-built wardrobes and a private en-suite shower room with a spacious walk-in rainfall shower.
Continuing to the top floor, you arrive at a bright landing space, currently used as a study area, with doors leading to bedrooms three and four. One of these bedrooms features custom-fitted wardrobes, and both have dormer and Velux windows.
The rear garden, accessible through the extension, offers a large full-width patio seating area, a central artificial lawn, and a pathway leading to the garage and driveway with space for one car. Viewing this beautiful home is highly recommended!
Entrance Hallway
Downstairs WC - 2'6 x 5'7
Lounge - 10'4 x 17'6
Kitchen/Breakfast Room - 9'5 x 17'8
Full Width Extension - 24'6 x 12'2
Landing
Bedroom 1 - 10'8 x 10'5
En-Suite - 7'8 x 4'5
Bathroom - 6'7 x 6'5
Bedroom 2 - 10'9 max x 9'3
Bedroom 5 - 6'6 x 11'9
Study Area/Top Floor Landing - 5'9 x 7'4
Bedroom 3 - 12'6 x 9'4
Bedroom 4 - 10'5 x 12'6
Additional information
There is a small estate charge of around £130pa, for the upkeep of the road.


Our property professionals are happy to help you book a viewing, make an offer or answer questions about the local area.




























