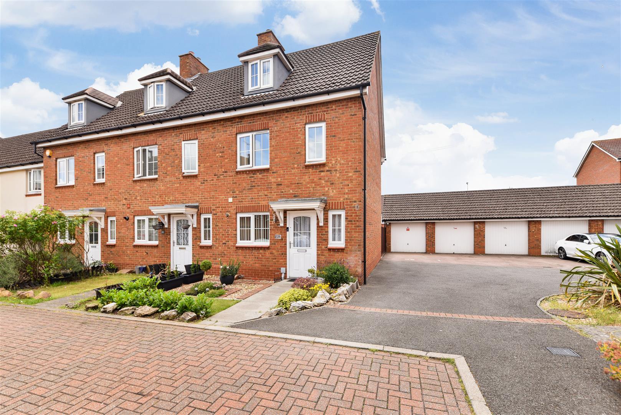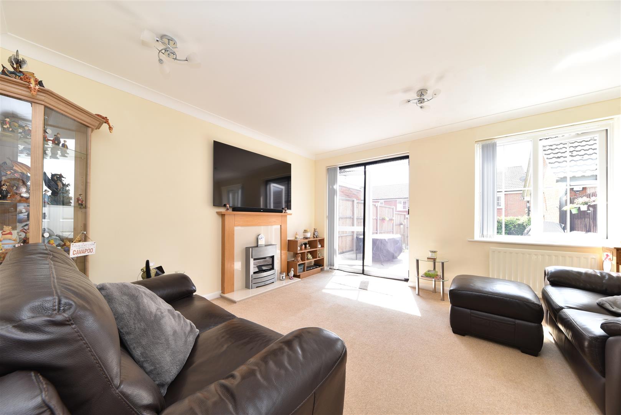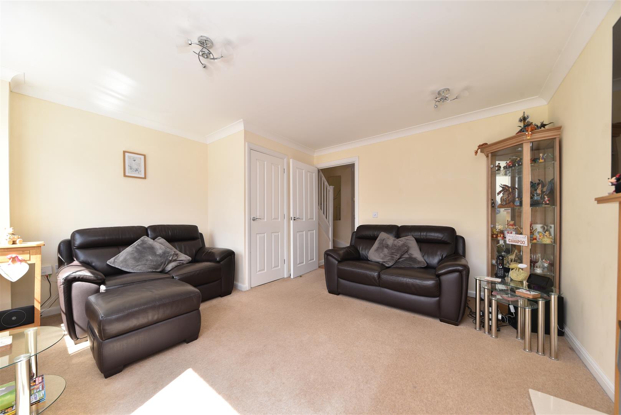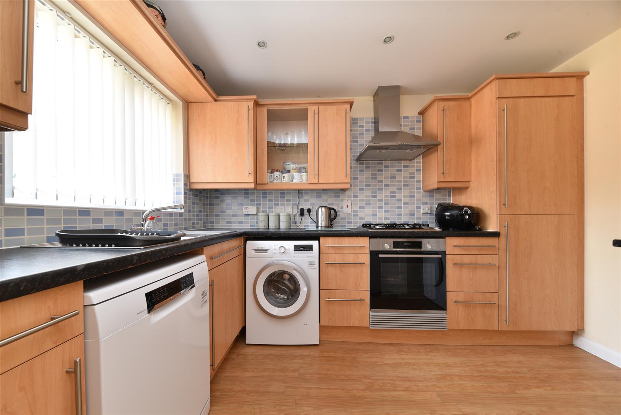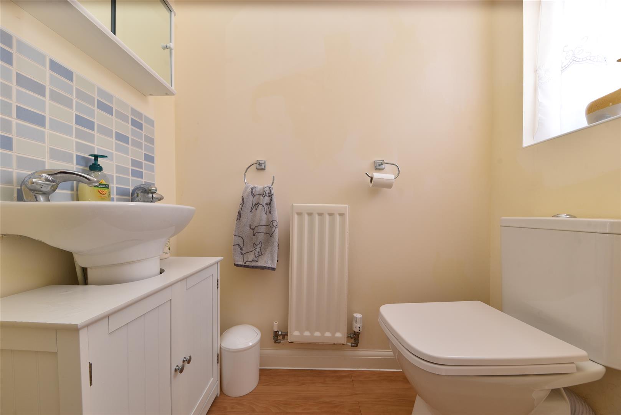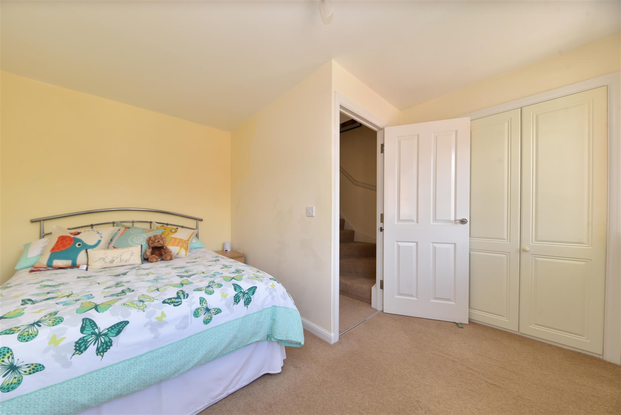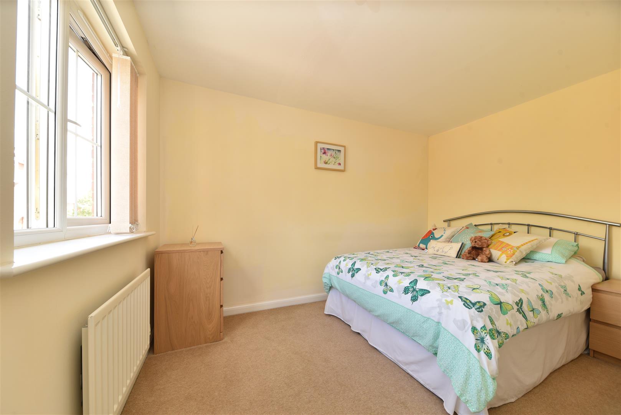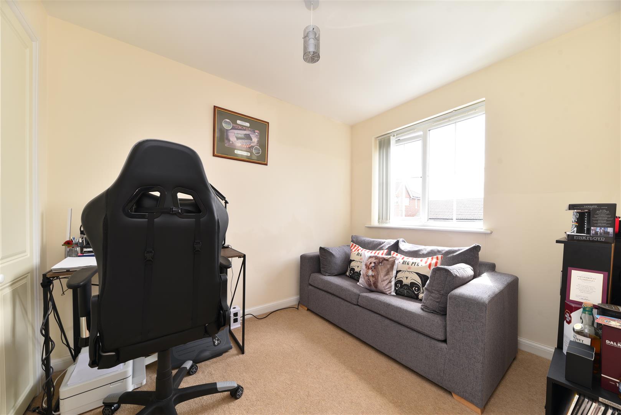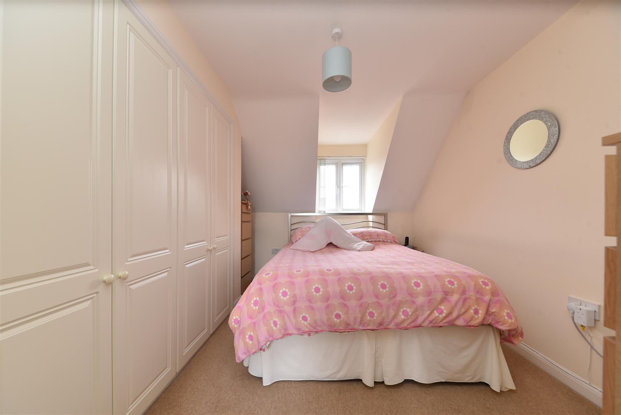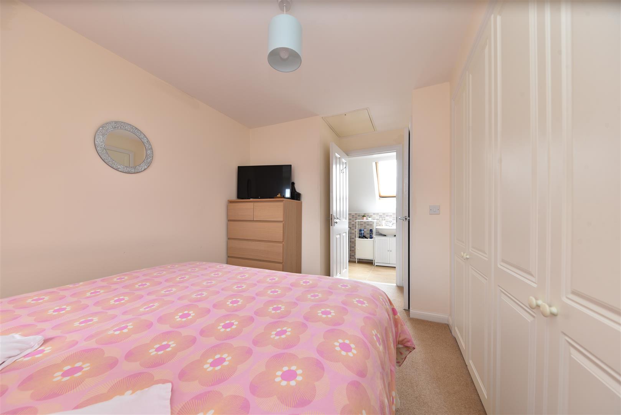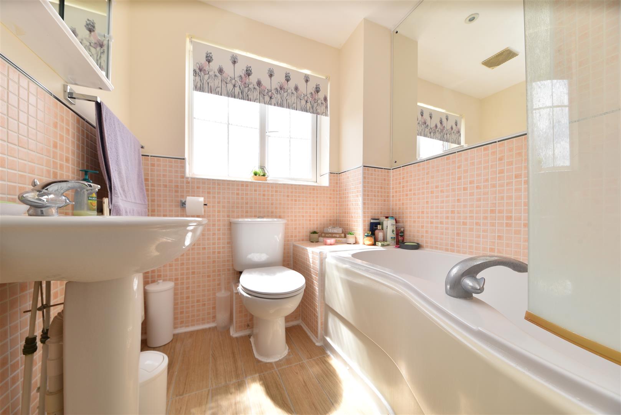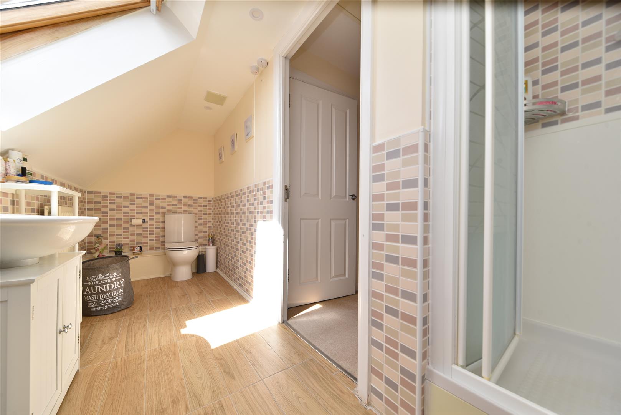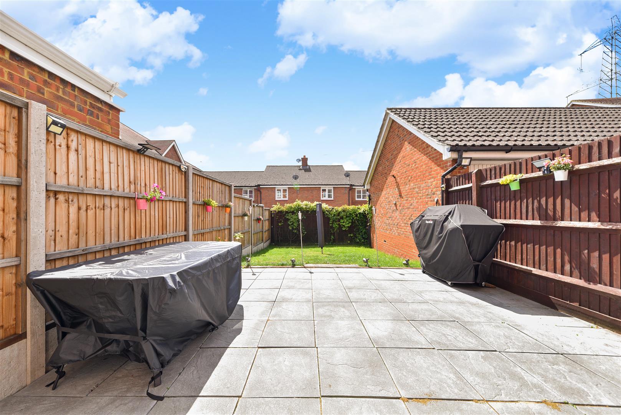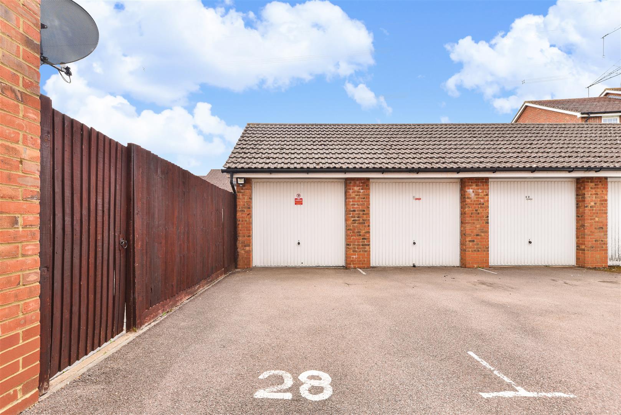
Sold STC
£400,000 Offers in Excess of
Finbracks, Stevenage, SG1
- 3 Bedrooms
- 2 Bathrooms
Merrick Close, Stevenage, SG1
GUIDE PRICE £365,000 - £375,000 * Agent Hybrid welcomes to the market, a well presented Three Bedroom End of Terraced Home located in a Private Cul-De-Sac location in the heart of Great Ashby. Accommodation is set across three levels and briefly comprises of; An Entrance Hallway, with doors leading to a Downstairs WC, a front facing Modern Kitchen and a rear facing Lounge/Diner with French doors lead out to the rear garden. Stairs rise to the first floor landing where doors lead to a Modern Family Bathroom and Two Good Sized Bedrooms, each with fitted wardrobes. Further stairs rise to the second floor where will find the Master Bedroom, complete with fitted wardrobes and a Large En-Suite. Externally the property benefits from a South Facing Rear Garden, gated access to the side and a Garage En-Bloc with power, lighting, a remote controlled up and over door and a Parking Space in front. Viewing comes highly recommended.
DIMENSIONS
Entrance Hallway
Downstairs WC
Kitchen 10'9 x 6'11
Lounge 13'6 x 12'8
Bedroom 2: 11'10 x 11'4
Bedroom 3: 9'6 x 7'2
Family Bathroom
Bedroom 1: 14'2 x 13'6 (max to max)
En-Suite 13'6 x 4'8
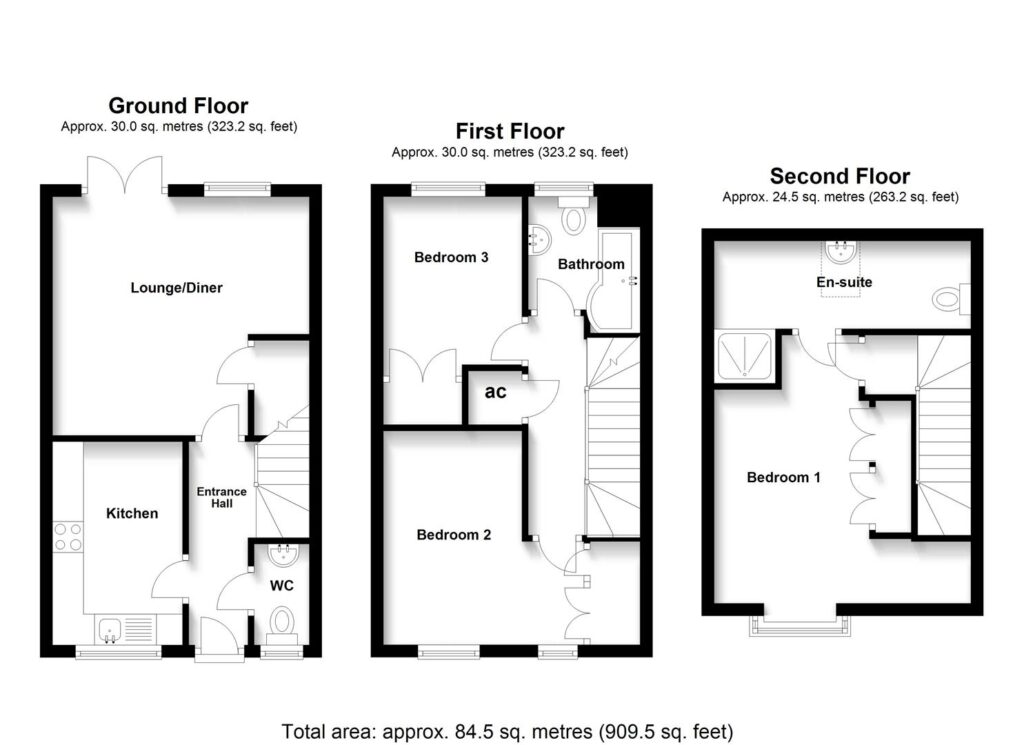

Our property professionals are happy to help you book a viewing, make an offer or answer questions about the local area.
