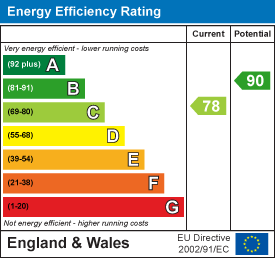£1,550 pcm
The Beacons, Stevenage, SG1
- two BEDROOMS |
- two BATHROOMS |
- one RECEPTIONS
Full property description
We welcome to the market a well presented, two bedroom coach house, located in the heart of Great Ashby. Available part furnished or unfurnished, accommodation briefly comprises of. An Entrance Hallway, with a door leading to a spacious ground floor bedroom/dressing area (garage conversion), with a door leading to a modern, fully tiled En-Suite. The ground floor is further complimented by a Conservatory/Utility area. Stairs rise and free flow into an open plan kitchen/dining a lounge area. The kitchen is fitted in contemporary grey gloss units, with integral fridge/freezer, dishwasher and double oven. Upstairs also accommodates a good-sized double bedroom with fitted wardrobes and the main bathroom. Externally, the property benefits from a rear garden and parking space for one car to the front. Viewing comes highly recommended.
DIMENSIONS
Open Plan Kitchen/Dining and Lounge 23'0 x 18'8
Bedroom 1: 12'5 x 9'5
Bathroom 6'5 x 6'2
Bedroom 2: (ground floor) 21'3 x 8'6 inc dressing area (max to max)
En-Suite 8'5 x 4'0
Conservatory/Utility 7'8 x 7'3
















Interested in this property?
Our property professionals are happy to help you book a viewing, make an offer or answer questions about the local area.














