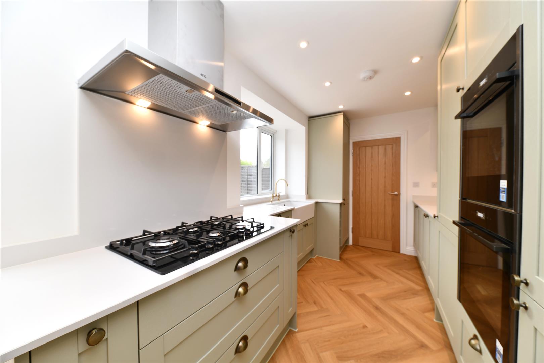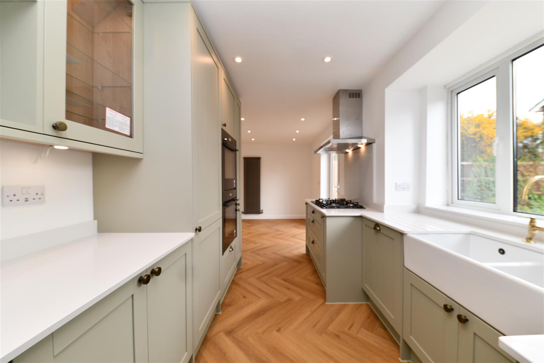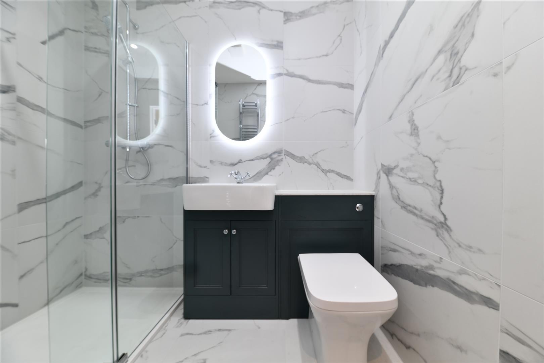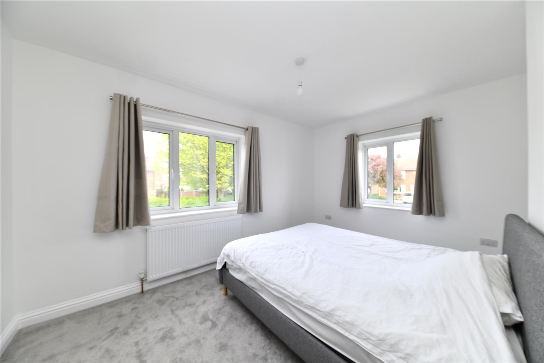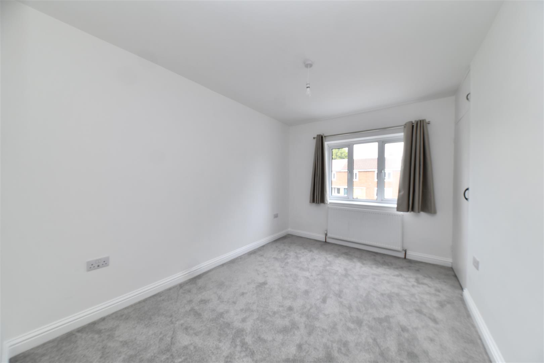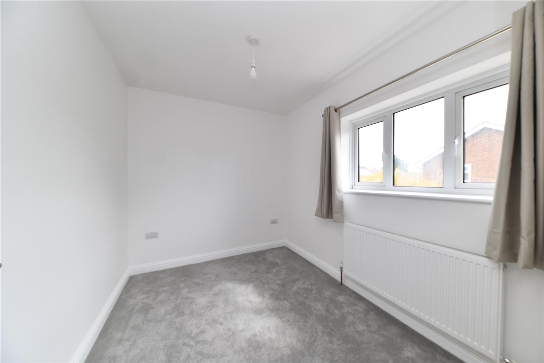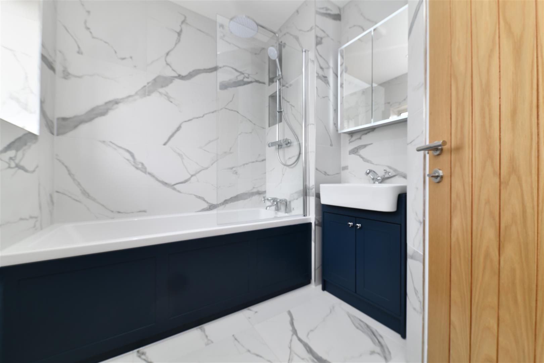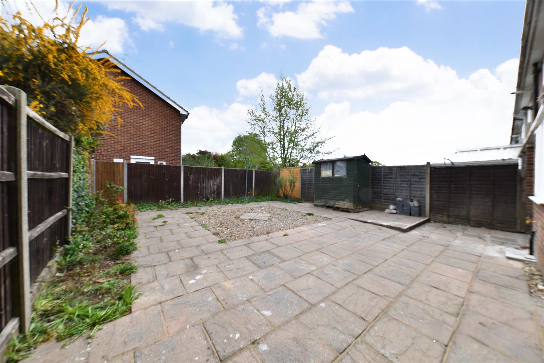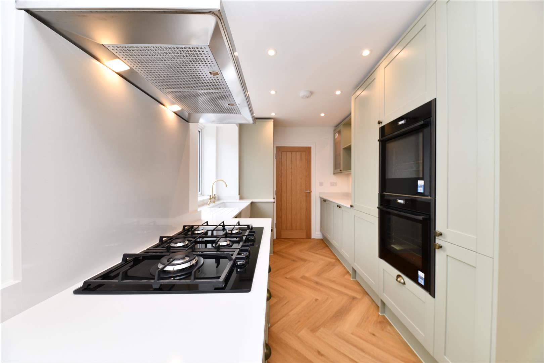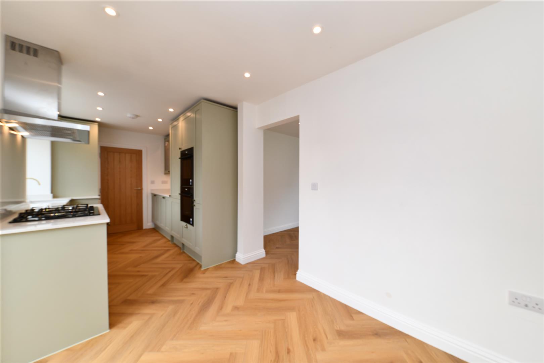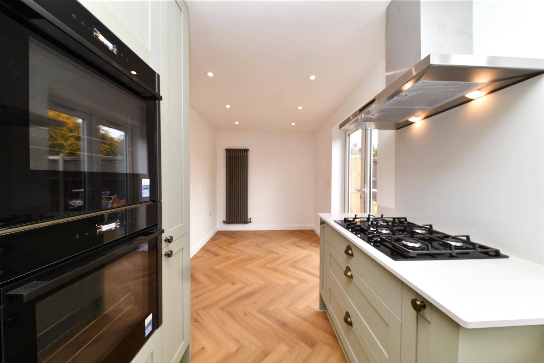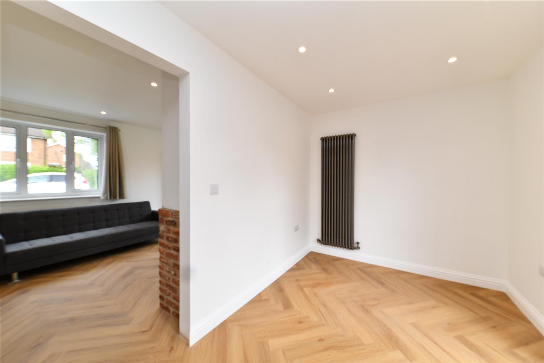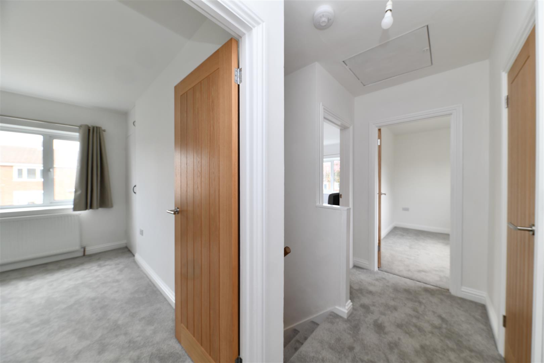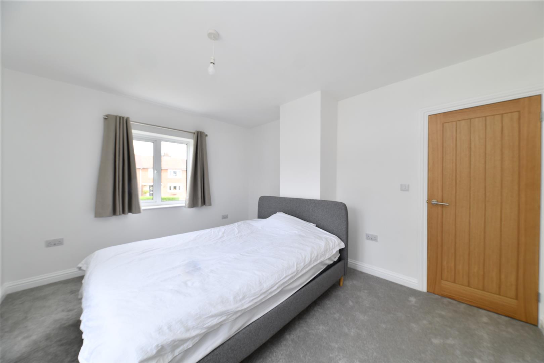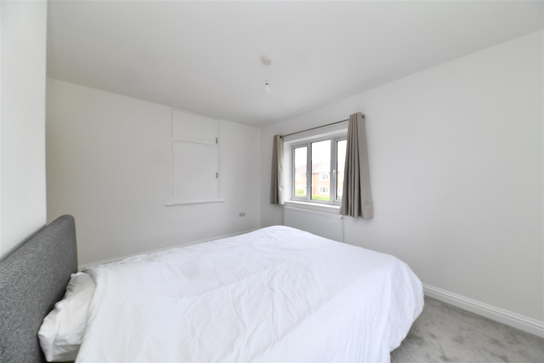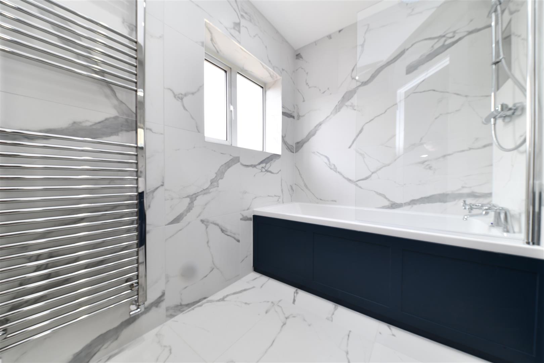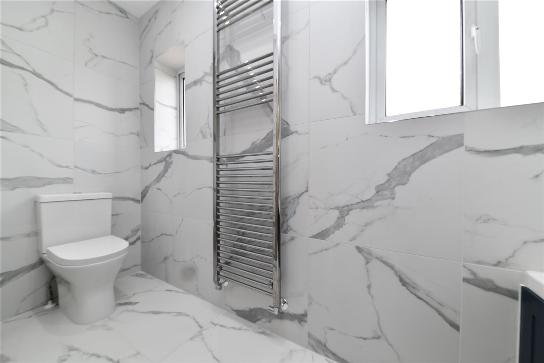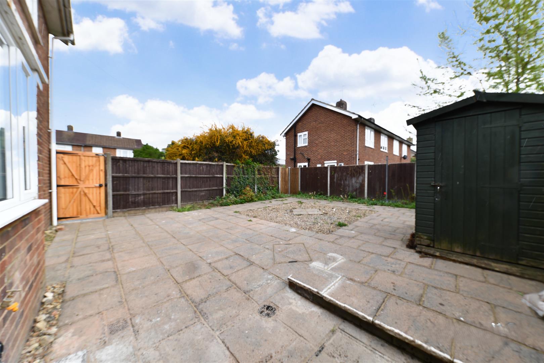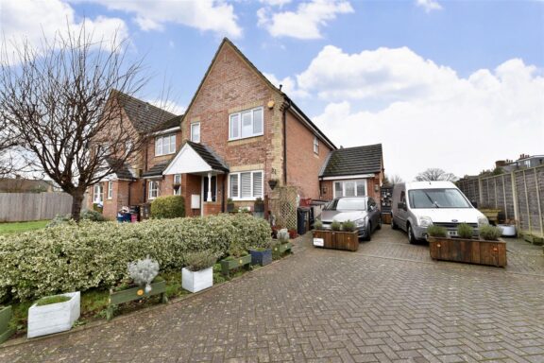
Sold STC
£500,000 Guide Price
Chambers Gate, Stevenage, SG1
- 3 Bedrooms
- 2 Bathrooms
Lowerfield, Welwyn Garden City, AL7
This fully renovated three-bedroom end-of-terrace home is offered chain free and occupies a generous corner plot in a sought-after residential location, just a short walk from the town centre and well-regarded local schools. Ideal for families, the property offers stylish modern living with potential to extend (STPP). Inside, the home has been thoughtfully updated throughout. The welcoming entrance leads to a bright, spacious lounge featuring a bay window and a charming log burner with brick slip surround. The re-fitted kitchen/diner is a standout space, boasting Howdens sage green cabinetry, quartz worktops, a double butler sink, high-end AEG appliances, and dual NEFF hide-and-slide ovens. French doors open onto the private, east-facing rear garden. A convenient utility area provides space for a washer and dryer, while the ground floor also includes a contemporary shower room with porcelain tiles. Upstairs, there are three well-sized double bedrooms and a sleek re-fitted family bathroom, also finished with porcelain tiling. The home benefits from a full electrical rewire, a new heating system with lacquered designer radiators, new drainage compliant with building regs, oak veneer doors, new herringbone LVT flooring on the ground floor, and new carpets throughout. Externally, the property boasts a newly laid block-paved driveway for four cars, a wraparound path, and a Hypervolt EV charger. A dropped kerb has been approved by Welwyn Hatfield Highways, with installation due shortly. Stylish, spacious, and move-in ready, this exceptional home must be viewed to be fully appreciated.
DIMENSIONS
Entrance Hallway
Lounge 10'8 x 13'3 (ext to 16'6 into bay)
Kitchen/Diner 21'5 x 7'6
Downstairs Shower Room 7'1 x 4'7
Bedroom 1: 13'3 x 10'8
Bedroom 2: 11'9 x 9'0
Bedroom 3: 9'8 x 7'7
Family Bathroom 10'5 x 6'5 (max to max)
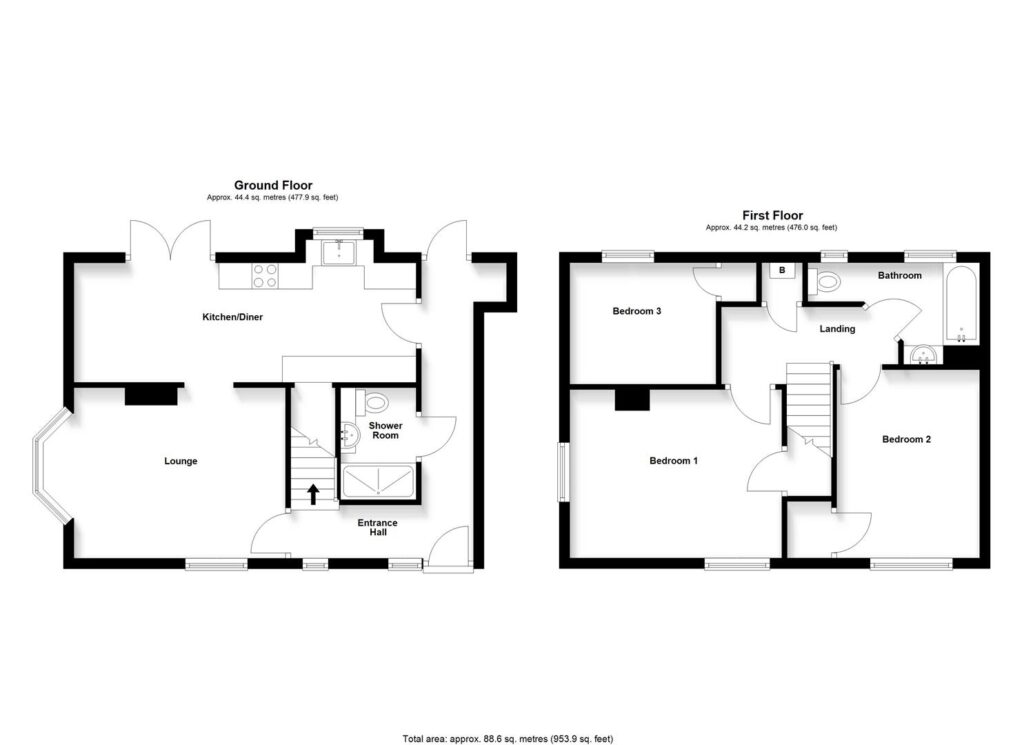
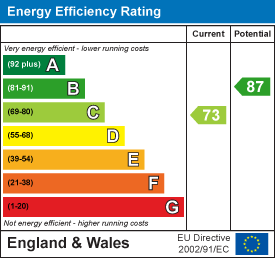
Our property professionals are happy to help you book a viewing, make an offer or answer questions about the local area.


